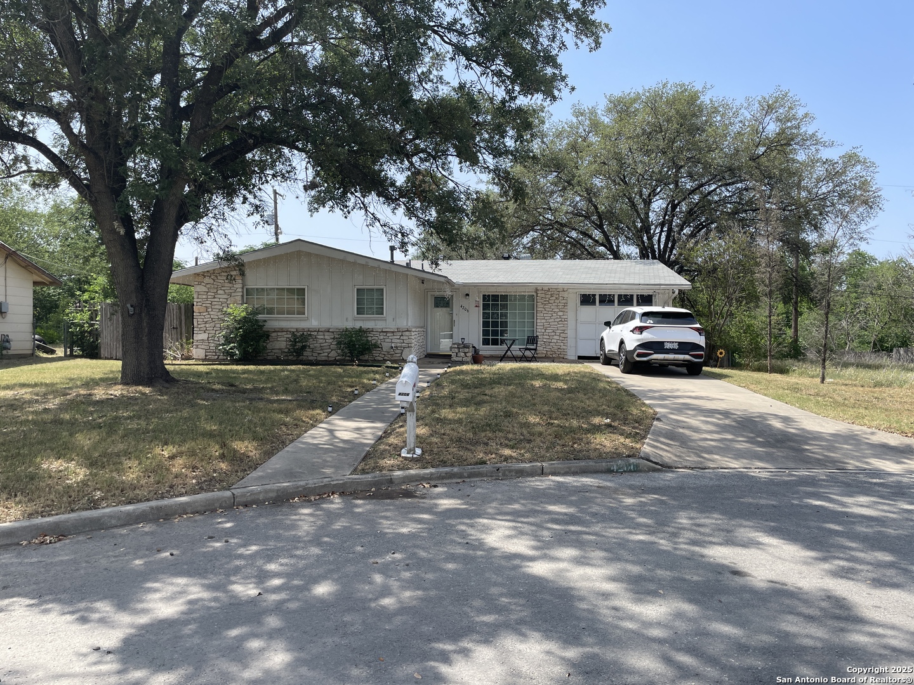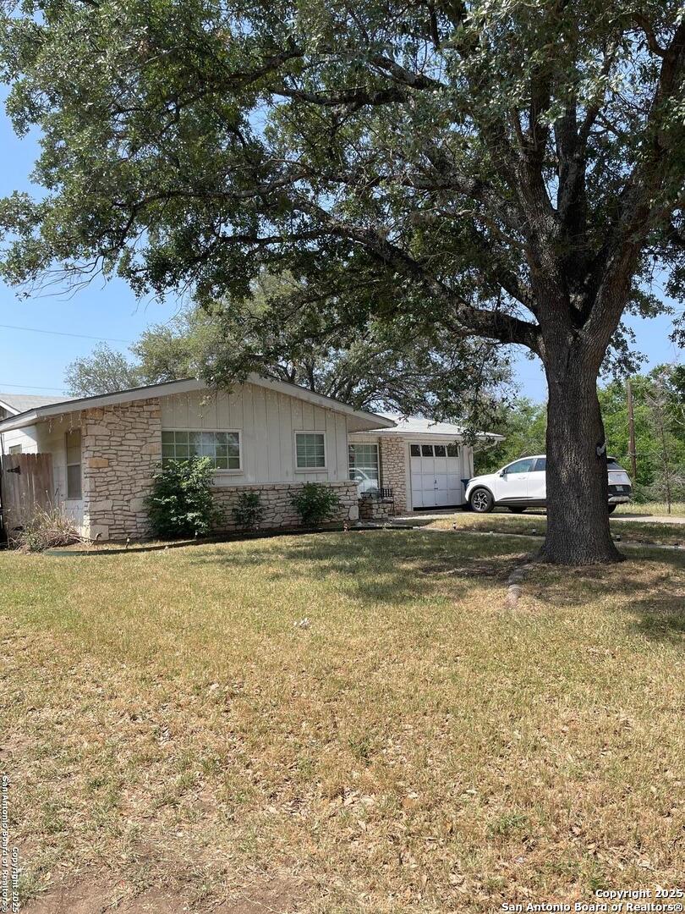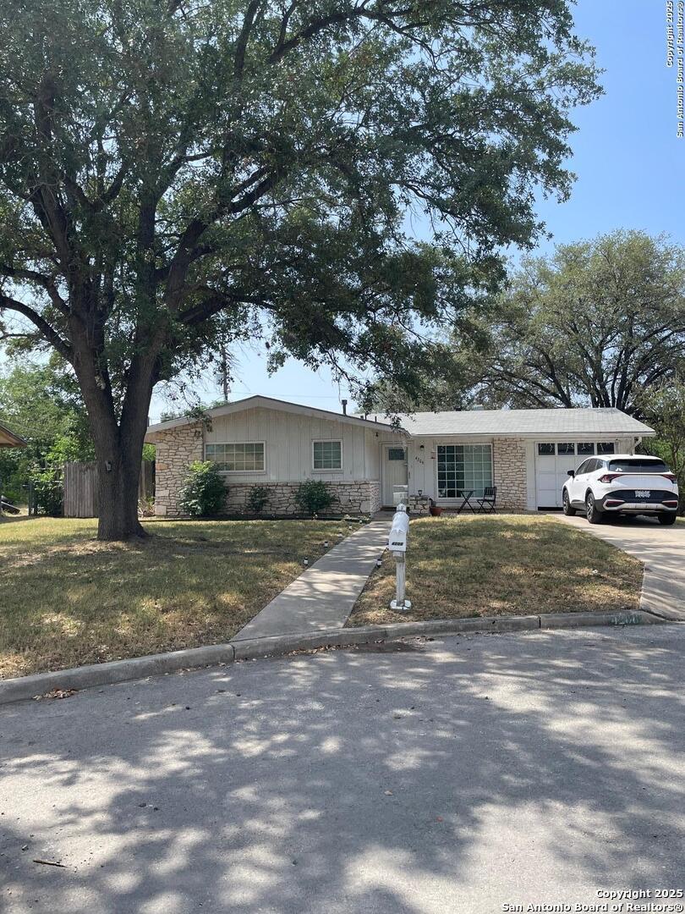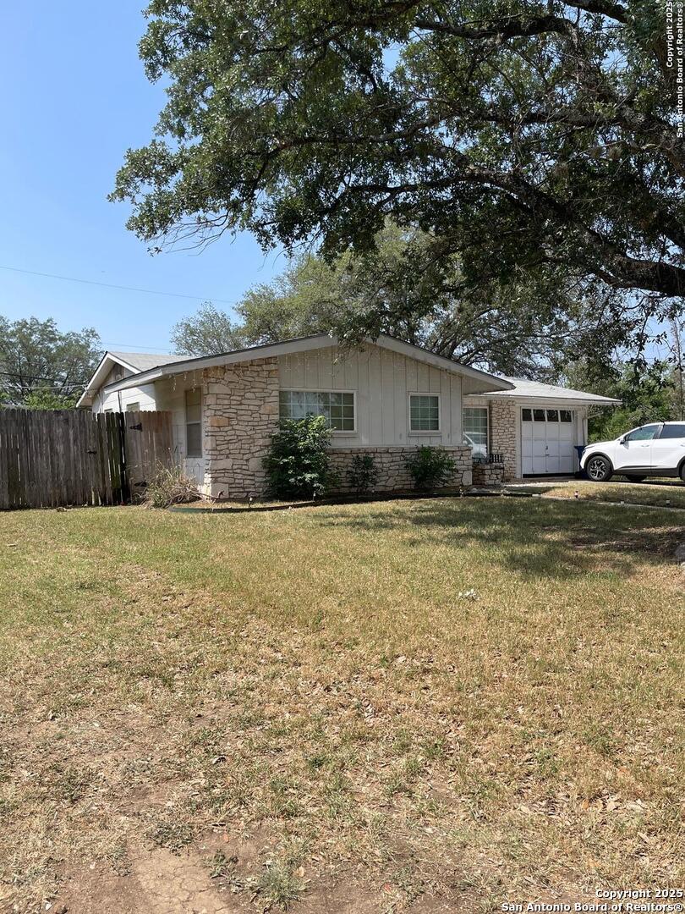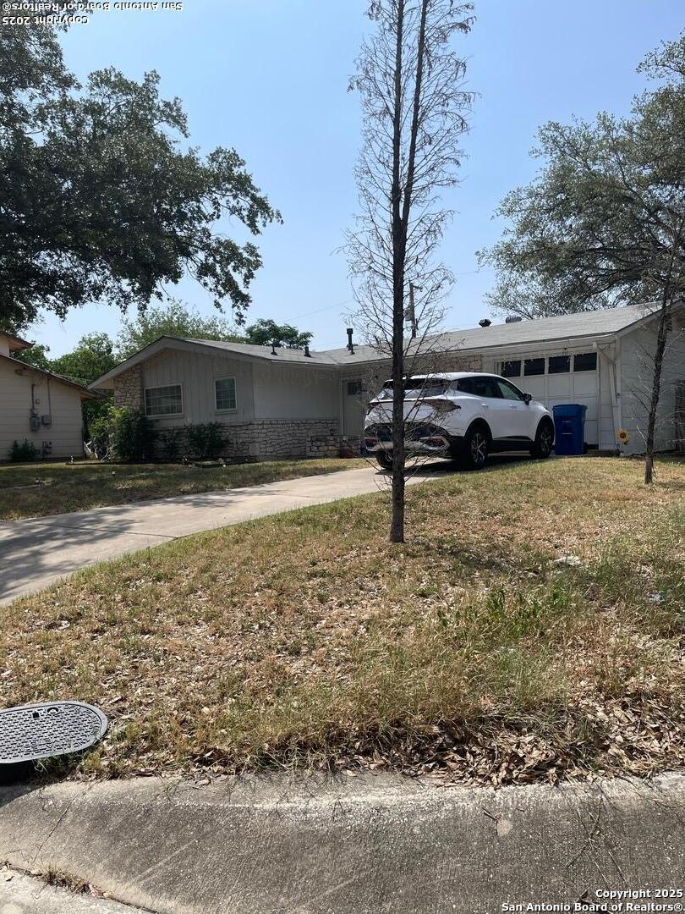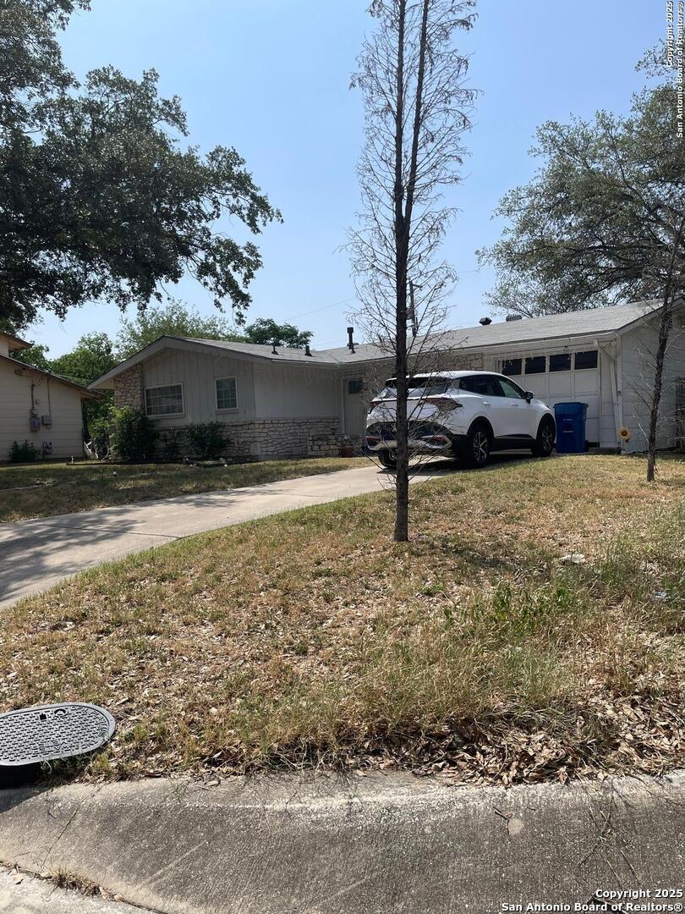Property Details
Parkwood Drive
San Antonio, TX 78218
$180,000
2 BD | 2 BA |
Property Description
Calling all serious investors! Rare opportunity to acquire a portfolio of FIVE (5) fully tenant-occupied, income producing Single Family Homes. All properties are located within close proximity to each other, spanning from the sought-after Historic Dignowity Hill on the East Side to the Northeast side of San Antonio. This turnkey package offers immediate cash flow, strong rental history, and minimal management headaches perfect for investors looking to scale quickly with strategically placed assets. Properties are well maintained and professionally managed. Don't miss this chance to own a cohesive portfolio in one of San Antonio's fastest-growing rental markets! Remaining properties are: 515 Lincolnshire Drive, 435 Harcourt 8039 Manderly Place, 1427 Burnet Street. * Surveys are available for all properties.
-
Type: Residential Property
-
Year Built: 1964
-
Cooling: One Central
-
Heating: Central
-
Lot Size: 0.19 Acres
Property Details
- Status:Available
- Type:Residential Property
- MLS #:1868820
- Year Built:1964
- Sq. Feet:972
Community Information
- Address:4206 Parkwood Drive San Antonio, TX 78218
- County:Bexar
- City:San Antonio
- Subdivision:WILSHIRE PARK/ESTATES NE
- Zip Code:78218
School Information
- High School:Roosevelt
- Middle School:Krueger
- Elementary School:East Terrell Hills Ele
Features / Amenities
- Total Sq. Ft.:972
- Interior Features:One Living Area, Separate Dining Room, Utility Area in Garage, Secondary Bedroom Down, 1st Floor Lvl/No Steps, All Bedrooms Downstairs, Laundry in Garage
- Fireplace(s): Not Applicable
- Floor:Carpeting, Wood, Laminate
- Inclusions:Ceiling Fans, Washer Connection, Dryer Connection, Stove/Range, Dishwasher, Ice Maker Connection, Gas Water Heater, Garage Door Opener, Smooth Cooktop, Solid Counter Tops, City Garbage service
- Master Bath Features:Shower Only, Single Vanity
- Exterior Features:Covered Patio, Privacy Fence, Double Pane Windows, Storage Building/Shed, Has Gutters
- Cooling:One Central
- Heating Fuel:Natural Gas
- Heating:Central
- Master:13x10
- Bedroom 2:10x10
- Dining Room:12x10
- Kitchen:12x10
Architecture
- Bedrooms:2
- Bathrooms:2
- Year Built:1964
- Stories:1
- Style:One Story
- Roof:Composition
- Foundation:Slab
- Parking:One Car Garage, Attached
Property Features
- Neighborhood Amenities:None
- Water/Sewer:Water System, Sewer System
Tax and Financial Info
- Proposed Terms:Conventional, Cash
- Total Tax:3199.77
2 BD | 2 BA | 972 SqFt
© 2025 Lone Star Real Estate. All rights reserved. The data relating to real estate for sale on this web site comes in part from the Internet Data Exchange Program of Lone Star Real Estate. Information provided is for viewer's personal, non-commercial use and may not be used for any purpose other than to identify prospective properties the viewer may be interested in purchasing. Information provided is deemed reliable but not guaranteed. Listing Courtesy of Trinie Johnson with Kuper Sotheby's Int'l Realty.

