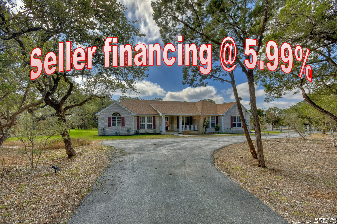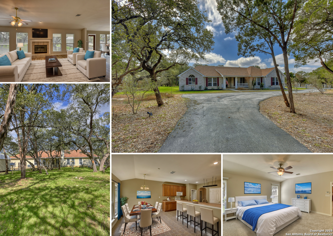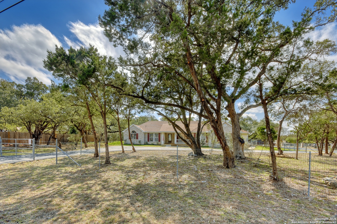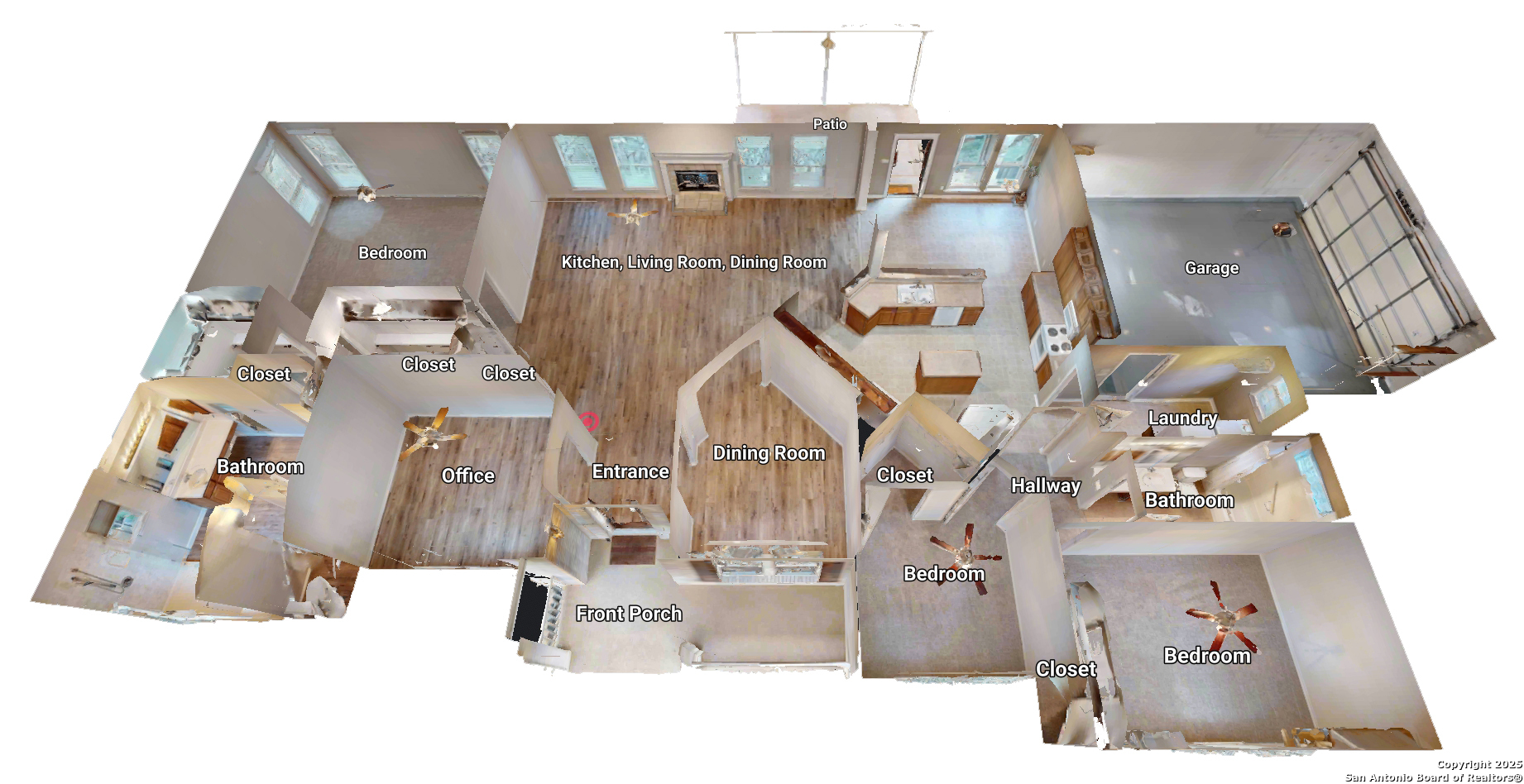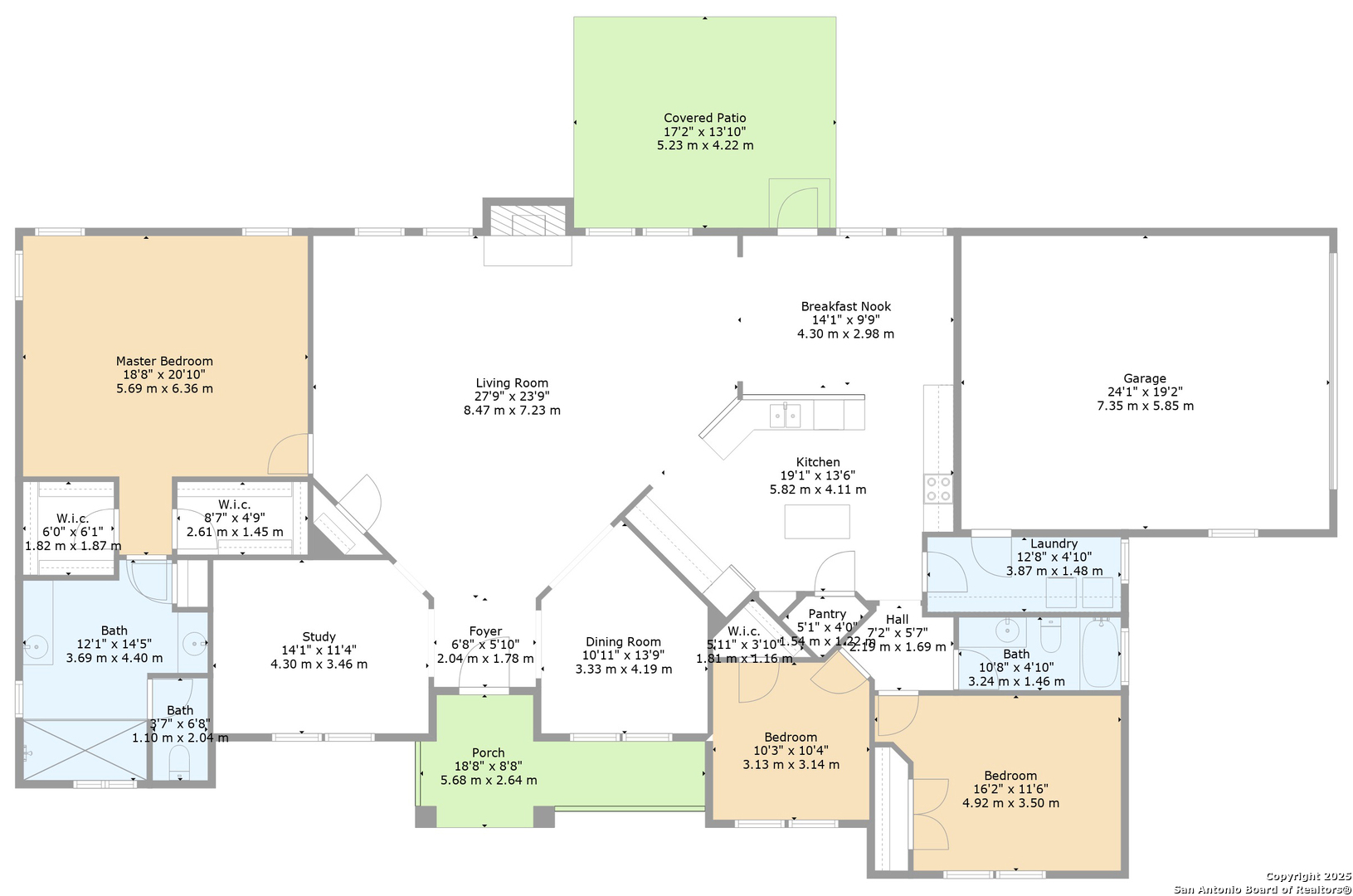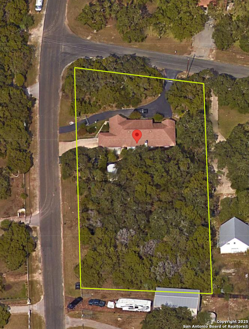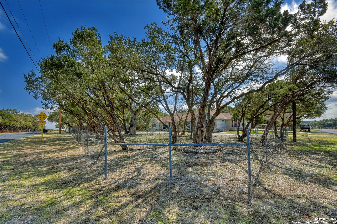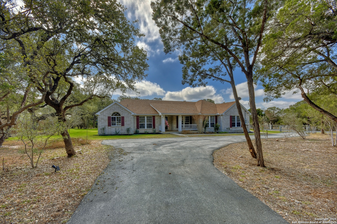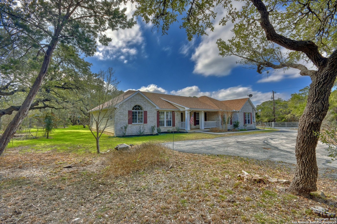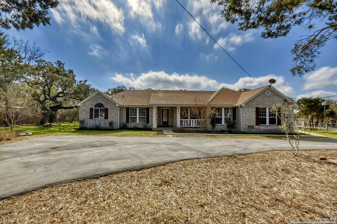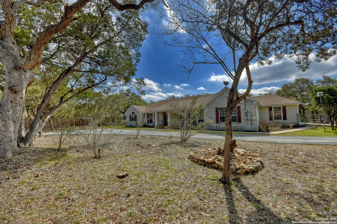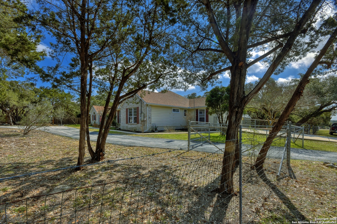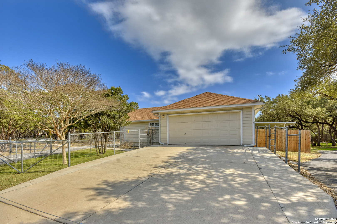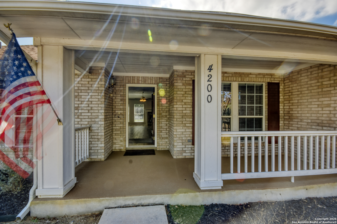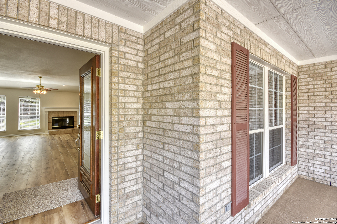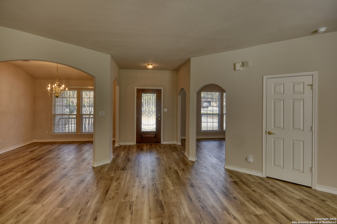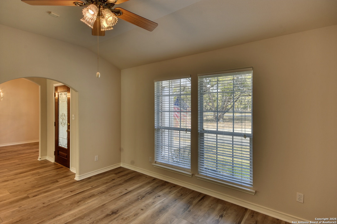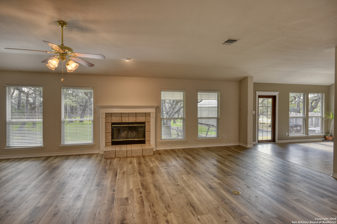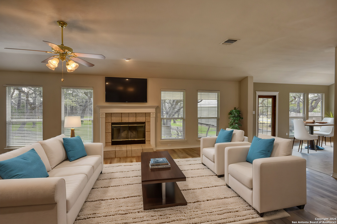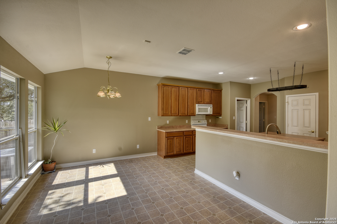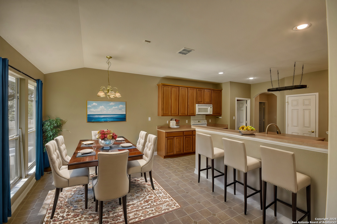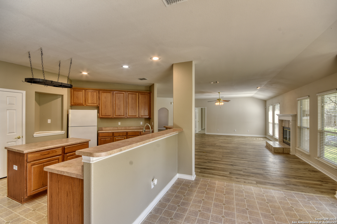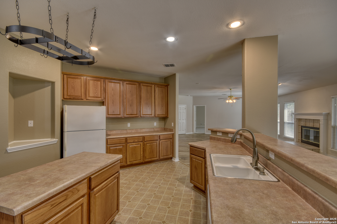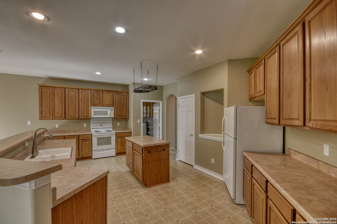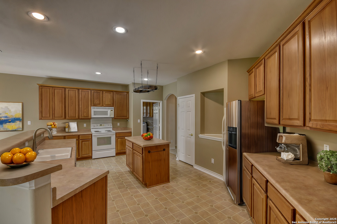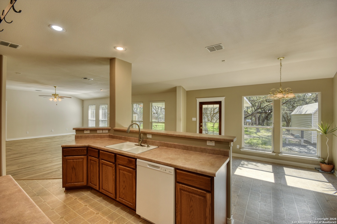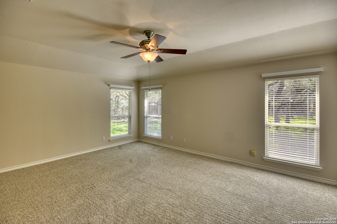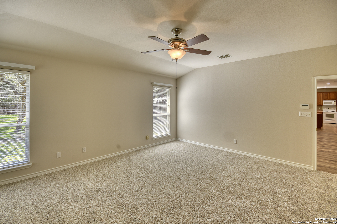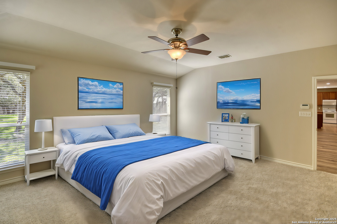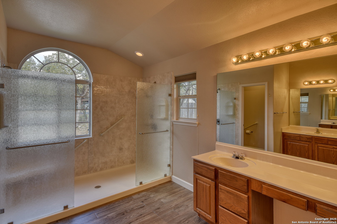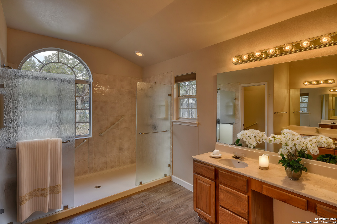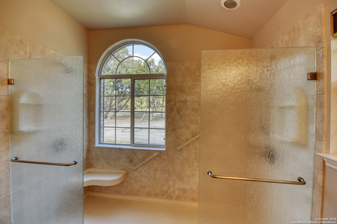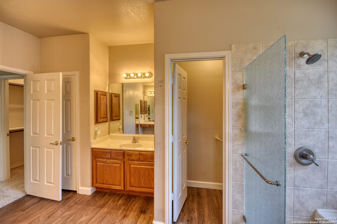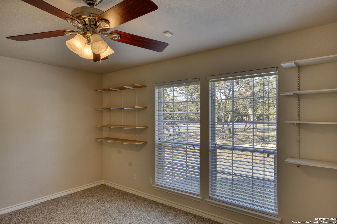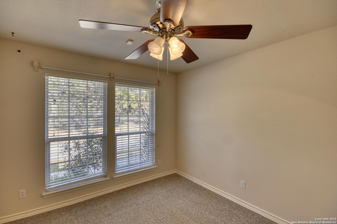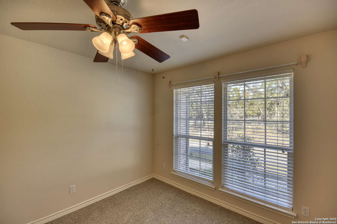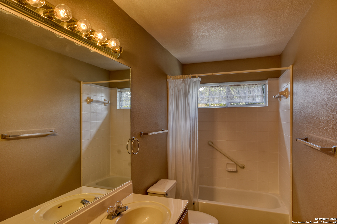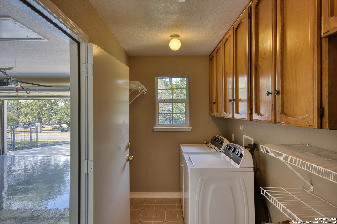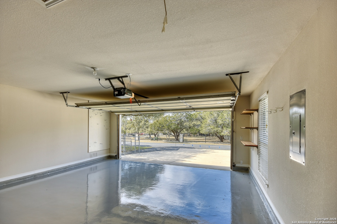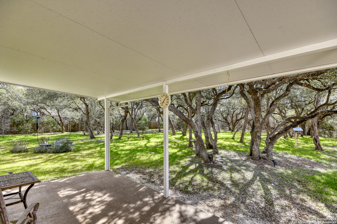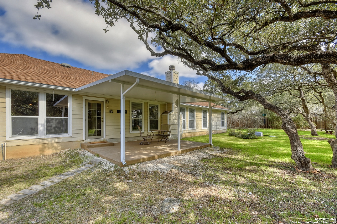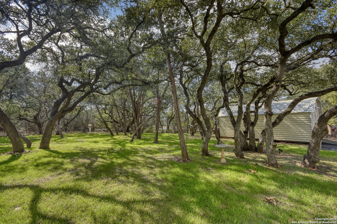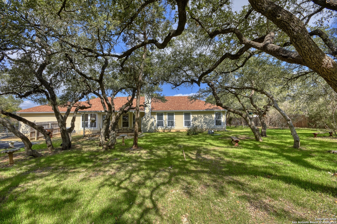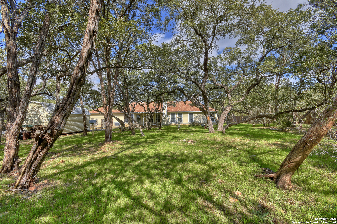Property Details
HAVENROCK
San Antonio, TX 78259
$760,000
3 BD | 2 BA |
Property Description
EXCITING SELLER FINANCING OPPORTUNITY! Open plan single-level three-bedroom home in excellent condition on 1.17 acres with many mature, manicured trees in conveniently located Northwood Hills neighborhood. New wood laminate flooring in entry, study, dining room, living and breakfast nook. New neutral carpet in all three bedrooms. Luxurious primary bathroom with oversized walk-in shower, twin vanities, and dual walk-in closets. 17' x 14' covered patio. 16' x 11' storage shed. No City property taxes. There is no mandatory HOA. The garage has a new professionally sealed floor and water softener.
-
Type: Residential Property
-
Year Built: 2004
-
Cooling: One Central
-
Heating: Central,Heat Pump
-
Lot Size: 1.17 Acres
Property Details
- Status:Available
- Type:Residential Property
- MLS #:1840809
- Year Built:2004
- Sq. Feet:2,462
Community Information
- Address:4200 HAVENROCK San Antonio, TX 78259
- County:Bexar
- City:San Antonio
- Subdivision:NORTHWOOD HILLS NE
- Zip Code:78259
School Information
- School System:North East I.S.D
- High School:Johnson
- Middle School:Hill
- Elementary School:Bulverde Creek
Features / Amenities
- Total Sq. Ft.:2,462
- Interior Features:One Living Area, Separate Dining Room, Two Eating Areas, Island Kitchen, Breakfast Bar, Walk-In Pantry, Study/Library, Utility Room Inside, 1st Floor Lvl/No Steps, High Ceilings, Open Floor Plan, Pull Down Storage, Cable TV Available, High Speed Internet, Laundry Room, Walk in Closets
- Fireplace(s): One, Living Room, Wood Burning
- Floor:Carpeting, Ceramic Tile, Linoleum, Laminate
- Inclusions:Ceiling Fans, Chandelier, Washer, Dryer, Microwave Oven, Stove/Range, Refrigerator, Disposal, Dishwasher, Ice Maker Connection, Water Softener (owned), Smoke Alarm, Security System (Owned), Electric Water Heater, Garage Door Opener, Private Garbage Service
- Master Bath Features:Shower Only, Separate Vanity
- Exterior Features:Patio Slab, Covered Patio, Double Pane Windows, Storage Building/Shed, Has Gutters, Mature Trees, Wire Fence
- Cooling:One Central
- Heating Fuel:Electric
- Heating:Central, Heat Pump
- Master:21x19
- Bedroom 2:16x12
- Bedroom 3:10x10
- Dining Room:14x11
- Kitchen:19x14
- Office/Study:14x11
Architecture
- Bedrooms:3
- Bathrooms:2
- Year Built:2004
- Stories:1
- Style:One Story, Traditional
- Roof:Composition
- Foundation:Slab
- Parking:Two Car Garage, Attached, Side Entry
Property Features
- Lot Dimensions:152x334
- Neighborhood Amenities:None
- Water/Sewer:Aerobic Septic, City
Tax and Financial Info
- Proposed Terms:1st Seller Carry
- Total Tax:9125.35
3 BD | 2 BA | 2,462 SqFt
© 2025 Lone Star Real Estate. All rights reserved. The data relating to real estate for sale on this web site comes in part from the Internet Data Exchange Program of Lone Star Real Estate. Information provided is for viewer's personal, non-commercial use and may not be used for any purpose other than to identify prospective properties the viewer may be interested in purchasing. Information provided is deemed reliable but not guaranteed. Listing Courtesy of Leah McNamara with Best Practices Realty.

