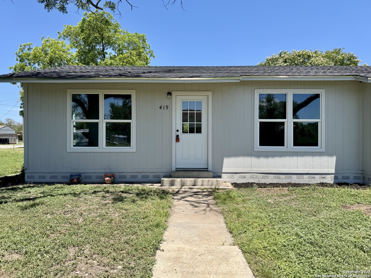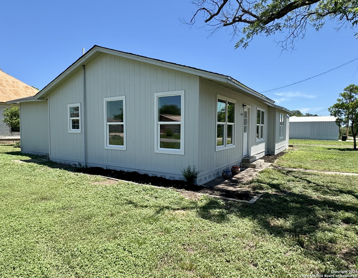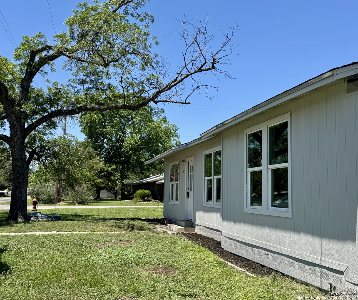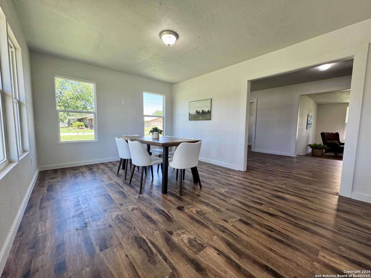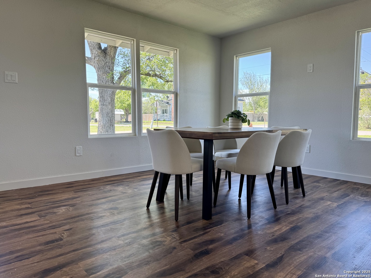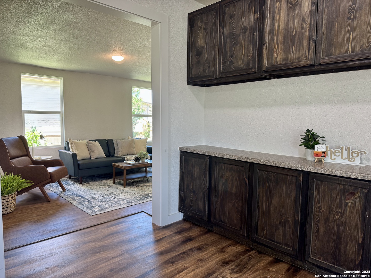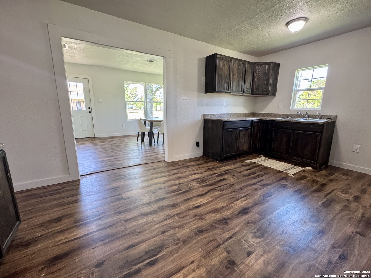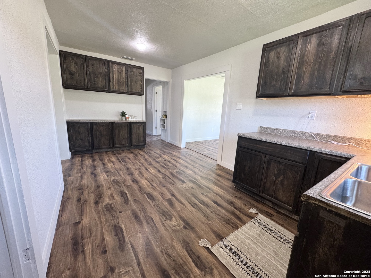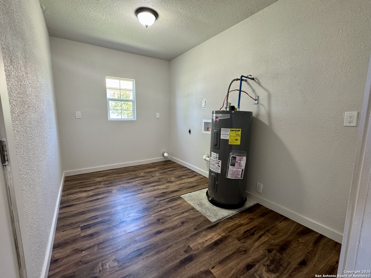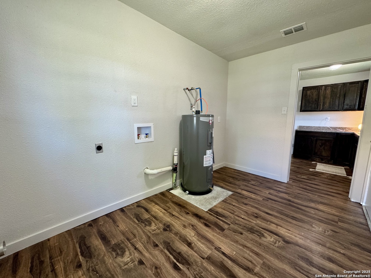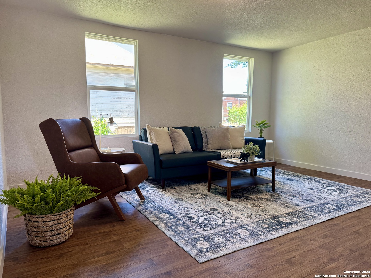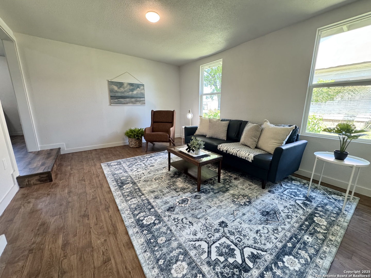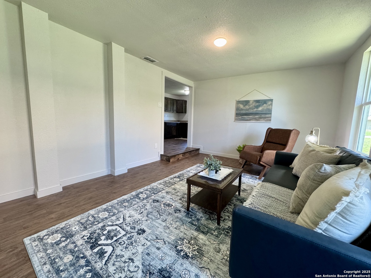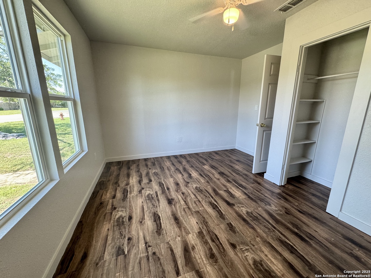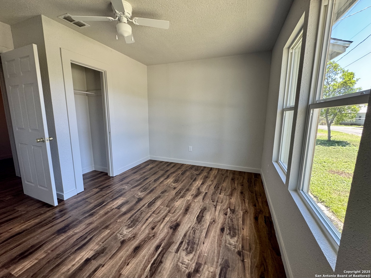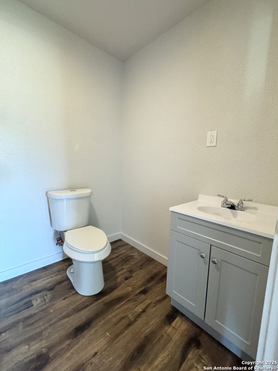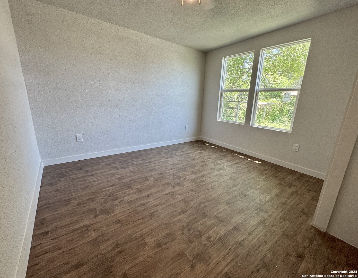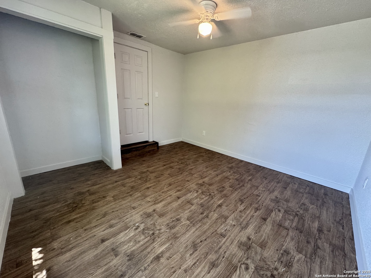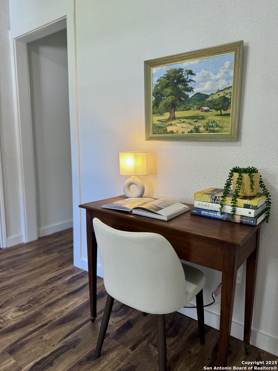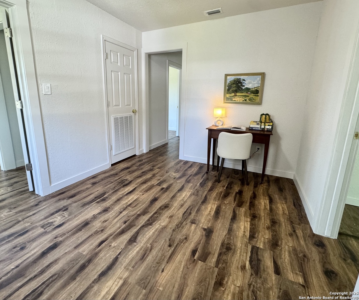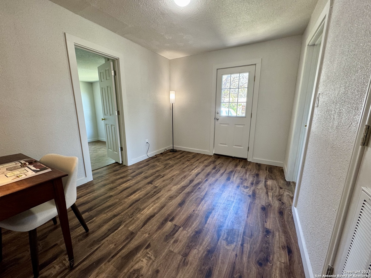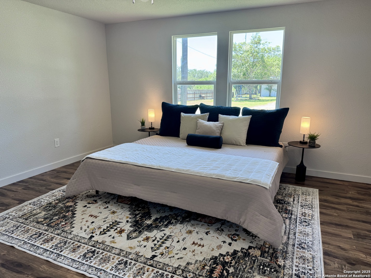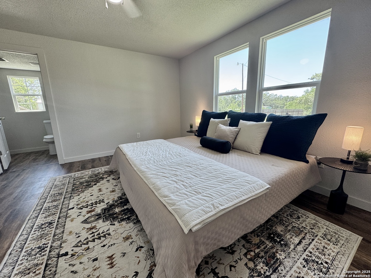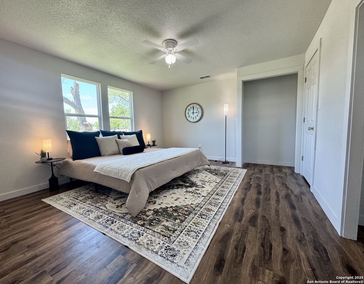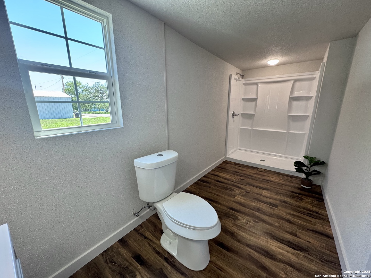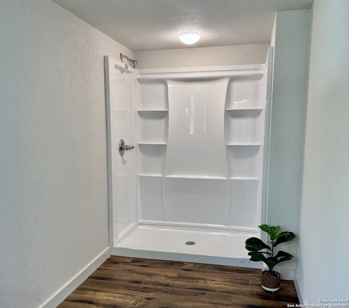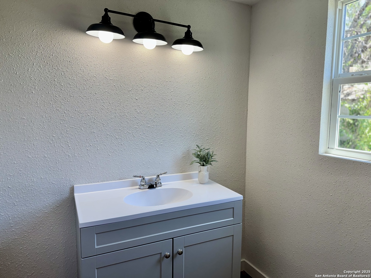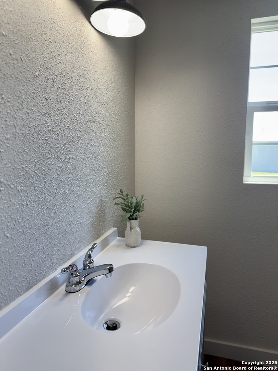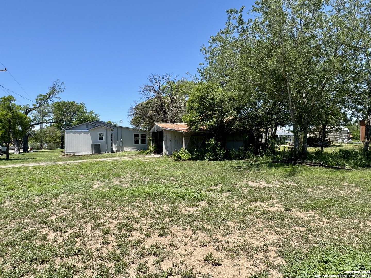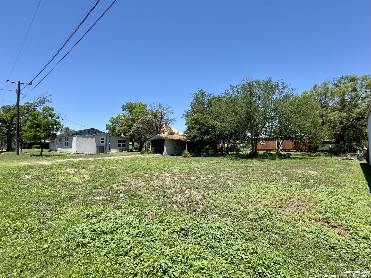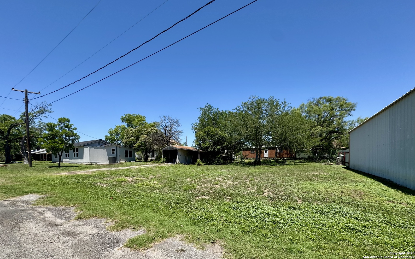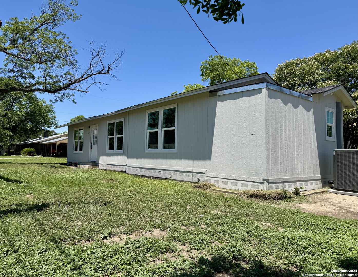Property Details
Culberson
Sabinal, TX 78881
$242,000
3 BD | 2 BA |
Property Description
Step into style and comfort with this beautifully remodeled 3-bedroom, 2-bathroom home that shines from top to bottom. Every inch has been thoughtfully updated - from the brand new HVAC system and updated roof, to all-new interior finishes and energy-efficient windows throughout. Inside, you'll love the spacious living room and sunlit dining room. The generous floor plan includes ample storage, with a standout feature: a large walk-in pantry and laundry room combo conveniently located right off the kitchen. There is also a bonus room that could be an office, play area or mudroom. But what truly sets this home apart is the lot size - the home sits on not one, but THREE city lots! Seller is offering a concession of $5,000 toward buyer closing costs! Whether you're dreaming of building a shop, starting a garden, or adding an extra dwelling, there's plenty of space to bring your vision to life. Move-in ready and made for modern living - come and see for yourself!
-
Type: Residential Property
-
Year Built: 1965
-
Cooling: One Central
-
Heating: Central
-
Lot Size: 0.24 Acres
Property Details
- Status:Available
- Type:Residential Property
- MLS #:1866149
- Year Built:1965
- Sq. Feet:1,630
Community Information
- Address:419 Culberson Sabinal, TX 78881
- County:Uvalde
- City:Sabinal
- Subdivision:SABINAL
- Zip Code:78881
School Information
- School System:Sabinal ISD
- High School:Sabinal
- Middle School:Sabinal
- Elementary School:Sabinal
Features / Amenities
- Total Sq. Ft.:1,630
- Interior Features:One Living Area, Separate Dining Room, Walk-In Pantry, Study/Library, Utility Room Inside, Open Floor Plan
- Fireplace(s): Not Applicable
- Floor:Vinyl
- Inclusions:Ceiling Fans, Washer Connection, Dryer Connection, Electric Water Heater
- Master Bath Features:Shower Only
- Cooling:One Central
- Heating Fuel:Electric
- Heating:Central
- Master:14x15
- Bedroom 2:11x13
- Bedroom 3:11x12
- Dining Room:11x17
- Kitchen:9x17
- Office/Study:9x12
Architecture
- Bedrooms:3
- Bathrooms:2
- Year Built:1965
- Stories:1
- Style:One Story
- Roof:Composition
- Parking:Detached
Property Features
- Neighborhood Amenities:Other - See Remarks
- Water/Sewer:City
Tax and Financial Info
- Proposed Terms:Conventional, FHA, VA, TX Vet, Cash
- Total Tax:1760
3 BD | 2 BA | 1,630 SqFt
© 2025 Lone Star Real Estate. All rights reserved. The data relating to real estate for sale on this web site comes in part from the Internet Data Exchange Program of Lone Star Real Estate. Information provided is for viewer's personal, non-commercial use and may not be used for any purpose other than to identify prospective properties the viewer may be interested in purchasing. Information provided is deemed reliable but not guaranteed. Listing Courtesy of Elizabeth Brunk with Lantana Realty.

