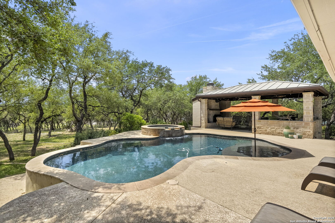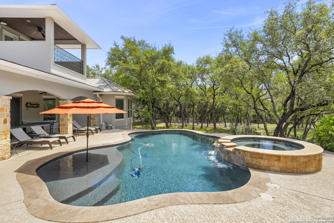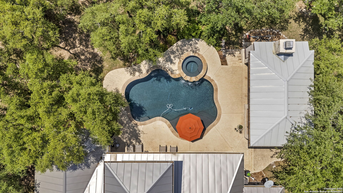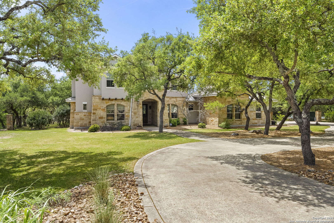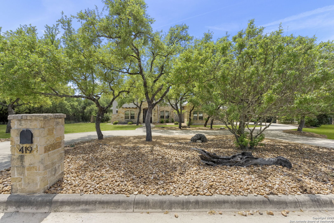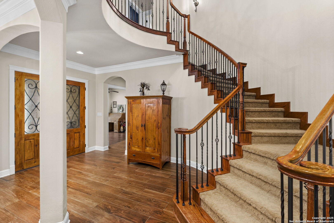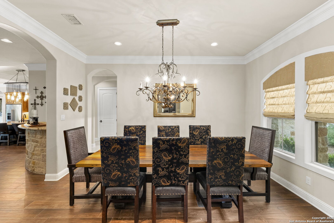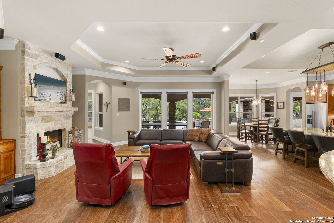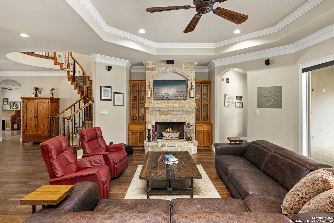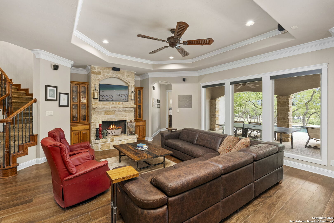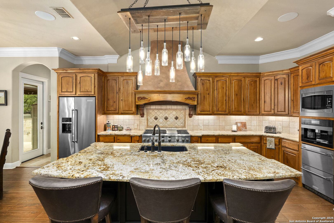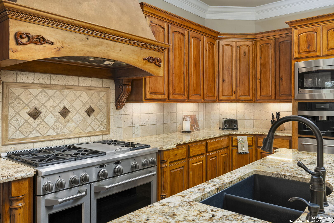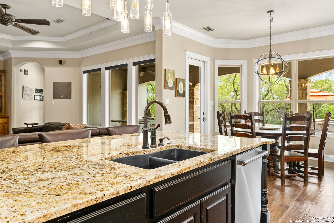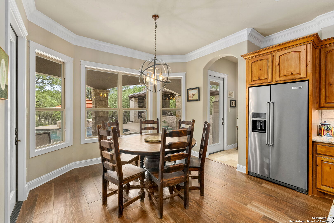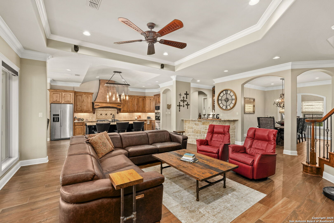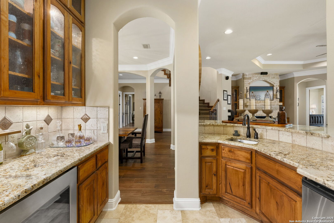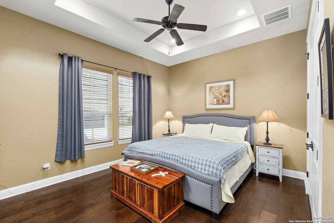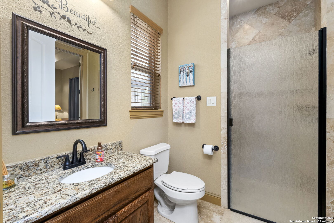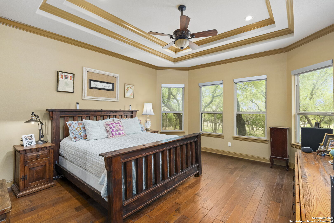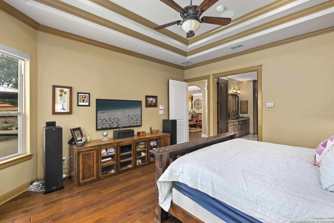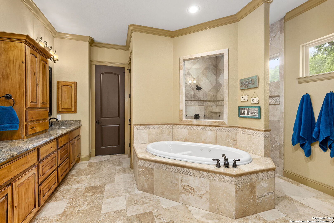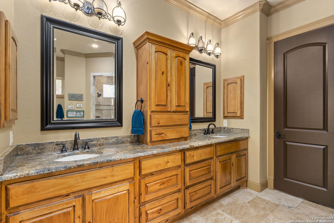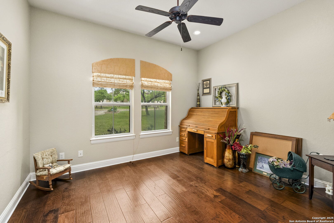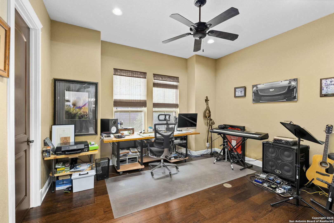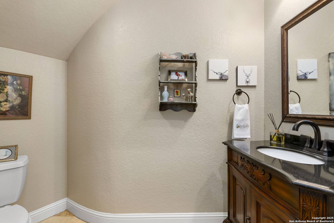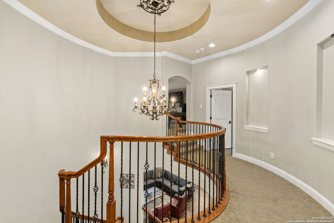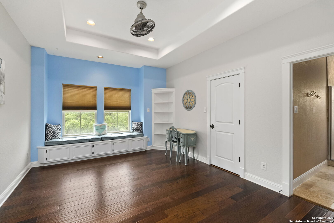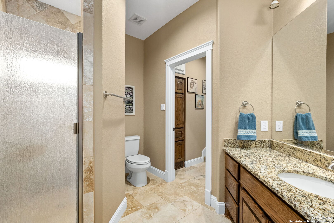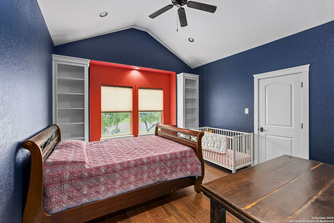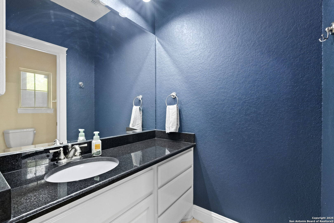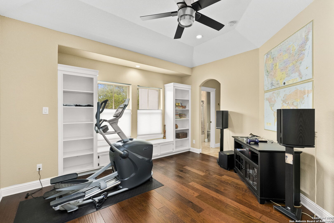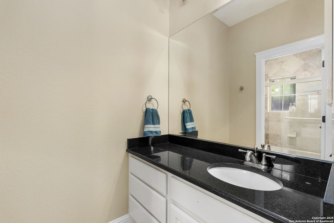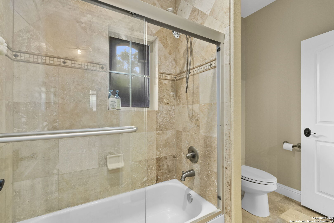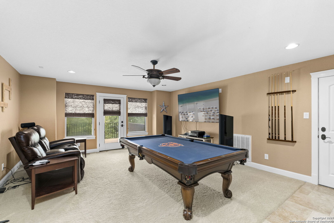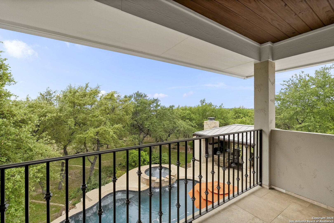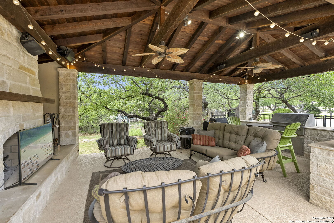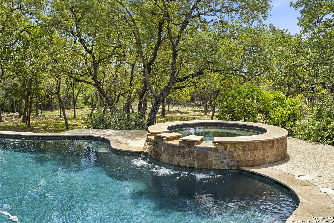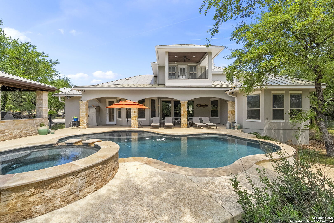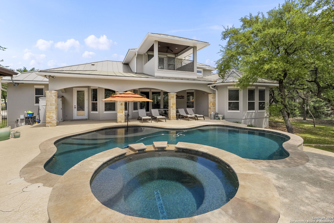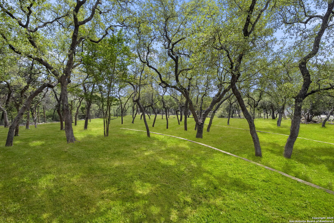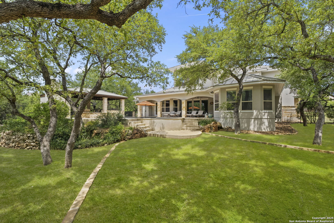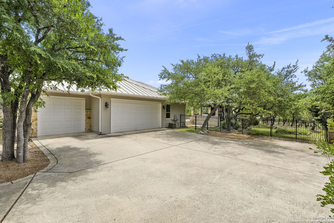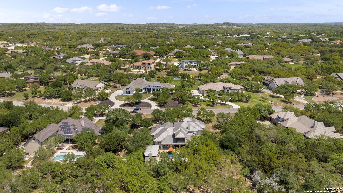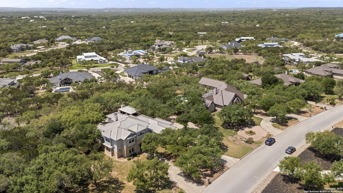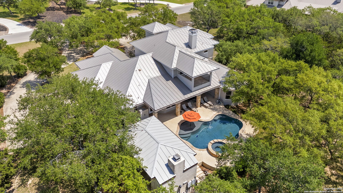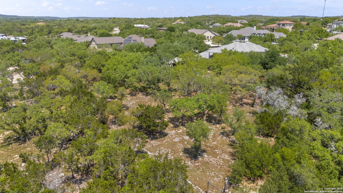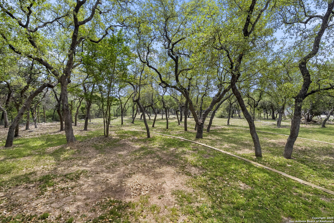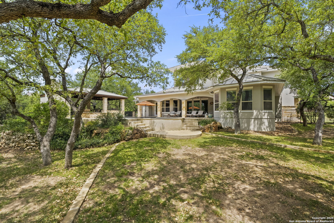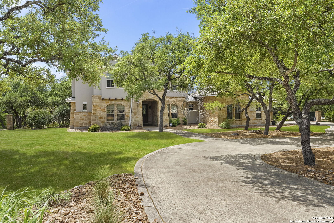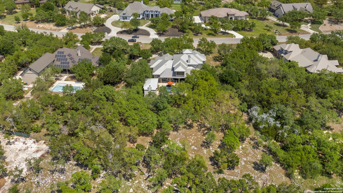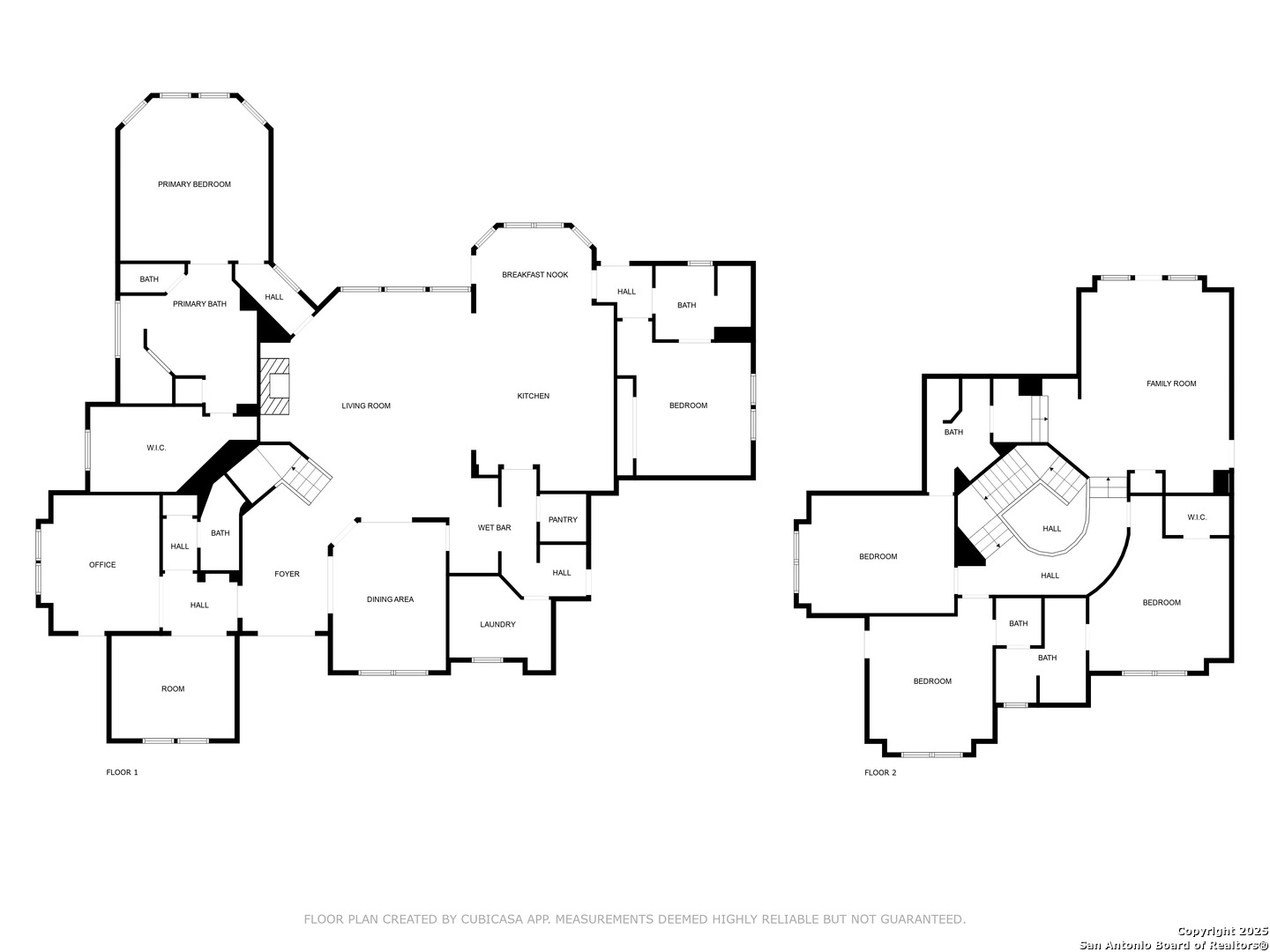Property Details
Ranch Pass
Boerne, TX 78015
$1,420,000
5 BD | 5 BA |
Property Description
Located in the prestigious, gated community of Stone Creek Ranch, this exquisite Texas Hill Country home offers a rare combination of privacy, luxury, and thoughtful design. From the moment you arrive, you're greeted by a circular drive framed by mature trees and Hill Country charm. Inside, a grand entryway with a dramatic curved staircase sets the tone for the spacious, open-concept living areas. The heart of the home is a chef's dream kitchen featuring a 6-burner gas stove, two beverage drawers and coffee maker. There is a large center island with granite countertops, and a walk-in pantry. The primary suite is a sanctuary, complete with a spa-style bath featuring a walk-in shower, jetted tub, dual vanities, and generous closet space. A second bedroom suite downstairs is perfect for guests or multi-generational living. Upstairs, you'll find three additional bedrooms and a game room, offering ample room for entertainment and relaxation. Step outside to your private backyard retreat with a covered patio, outdoor kitchen, and heated in-ground pool and spa-all surrounded by lush landscaping and privacy trees on your 1+ acre lot.
-
Type: Residential Property
-
Year Built: 2009
-
Cooling: Other
-
Heating: Central
-
Lot Size: 1.04 Acres
Property Details
- Status:Available
- Type:Residential Property
- MLS #:1861677
- Year Built:2009
- Sq. Feet:5,019
Community Information
- Address:419 Ranch Pass Boerne, TX 78015
- County:Kendall
- City:Boerne
- Subdivision:STONE CREEK RANCH
- Zip Code:78015
School Information
- School System:Boerne
- High School:Champion
- Middle School:Boerne Middle S
- Elementary School:CIBOLO CREEK
Features / Amenities
- Total Sq. Ft.:5,019
- Interior Features:Two Living Area, Separate Dining Room, Eat-In Kitchen, Two Eating Areas, Island Kitchen, Breakfast Bar, Walk-In Pantry, Study/Library, Game Room, Utility Room Inside, Secondary Bedroom Down, 1st Floor Lvl/No Steps, High Ceilings, Open Floor Plan, High Speed Internet
- Fireplace(s): One, Living Room, Stone/Rock/Brick
- Floor:Carpeting, Ceramic Tile, Wood
- Inclusions:Ceiling Fans, Chandelier, Washer Connection, Dryer Connection, Built-In Oven, Self-Cleaning Oven, Microwave Oven, Stove/Range, Gas Cooking, Disposal, Dishwasher, Ice Maker Connection, Wet Bar, Vent Fan, Smoke Alarm, Security System (Owned), Electric Water Heater, Garage Door Opener, Solid Counter Tops
- Master Bath Features:Tub/Shower Separate, Double Vanity, Tub has Whirlpool
- Exterior Features:Covered Patio, Mature Trees, Outdoor Kitchen
- Cooling:Other
- Heating Fuel:Electric
- Heating:Central
- Master:16x15
- Bedroom 2:13x10
- Bedroom 3:16x12
- Bedroom 4:16x12
- Dining Room:12x16
- Family Room:24x22
- Kitchen:17x10
- Office/Study:14x12
Architecture
- Bedrooms:5
- Bathrooms:5
- Year Built:2009
- Stories:2
- Style:Two Story, Texas Hill Country
- Roof:Metal
- Foundation:Slab
- Parking:Three Car Garage, Attached, Side Entry, Oversized
Property Features
- Neighborhood Amenities:Controlled Access, Pool, Clubhouse, Park/Playground
- Water/Sewer:Water System, Aerobic Septic
Tax and Financial Info
- Proposed Terms:Conventional, VA, Cash
- Total Tax:23806
5 BD | 5 BA | 5,019 SqFt
© 2025 Lone Star Real Estate. All rights reserved. The data relating to real estate for sale on this web site comes in part from the Internet Data Exchange Program of Lone Star Real Estate. Information provided is for viewer's personal, non-commercial use and may not be used for any purpose other than to identify prospective properties the viewer may be interested in purchasing. Information provided is deemed reliable but not guaranteed. Listing Courtesy of Jo Helen Clark with Coldwell Banker D'Ann Harper.

