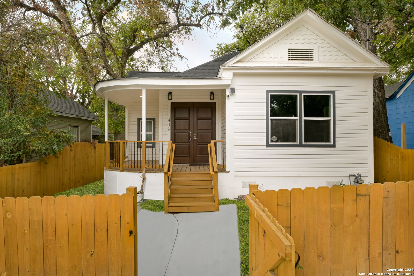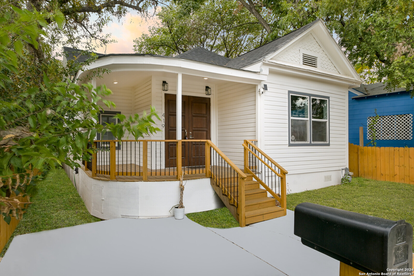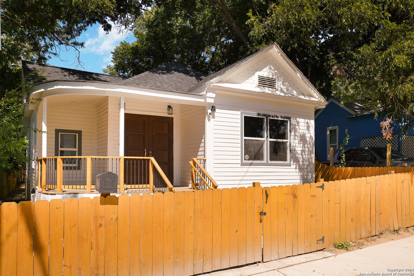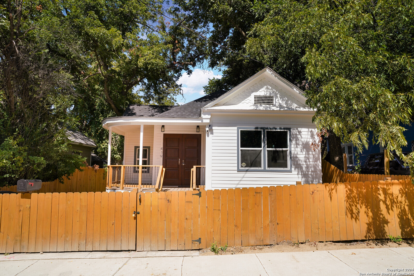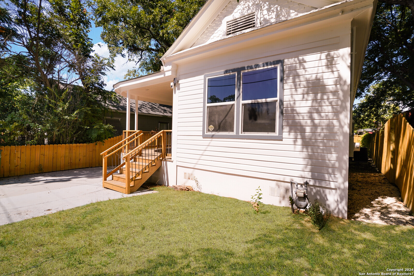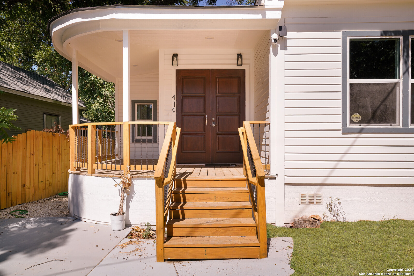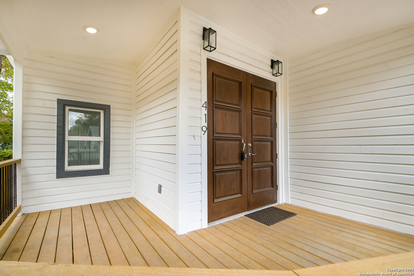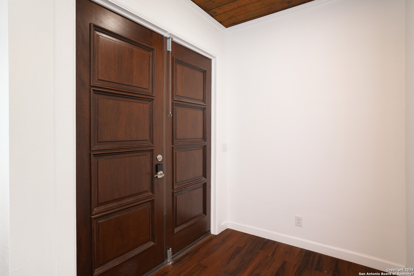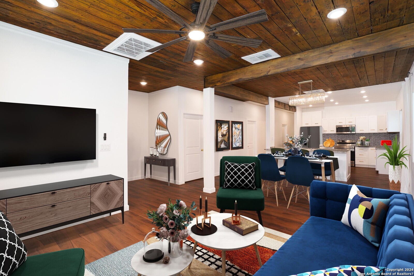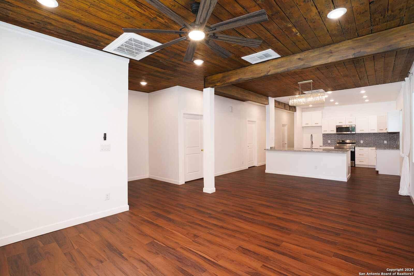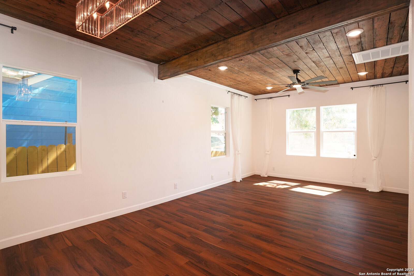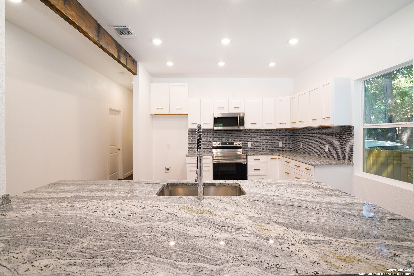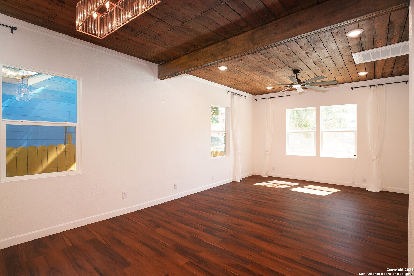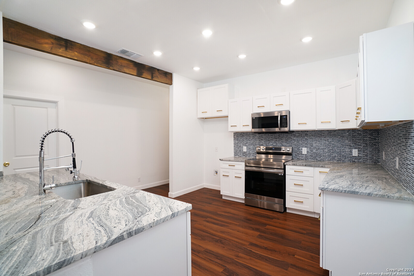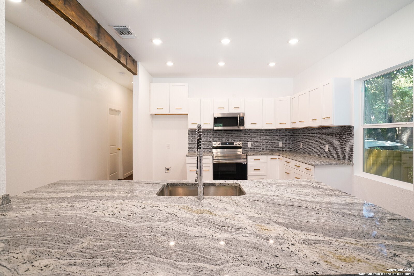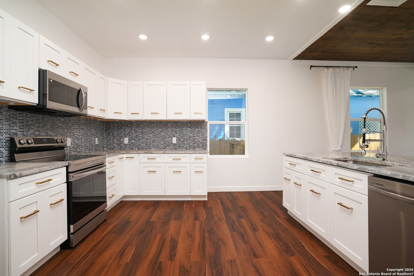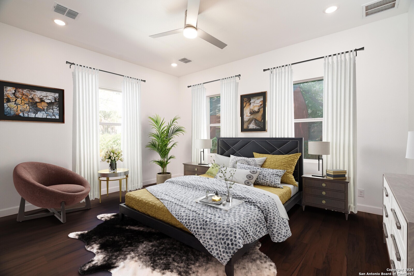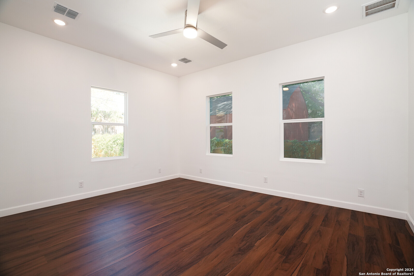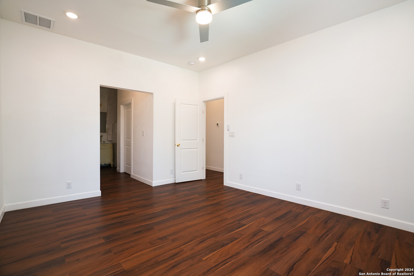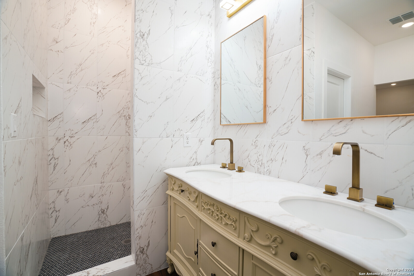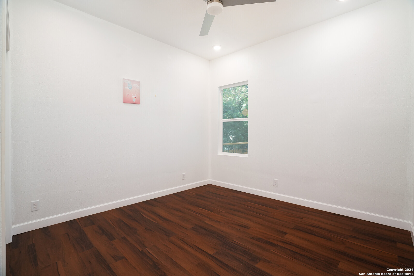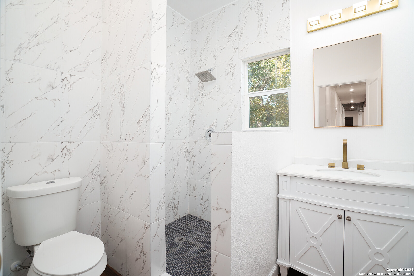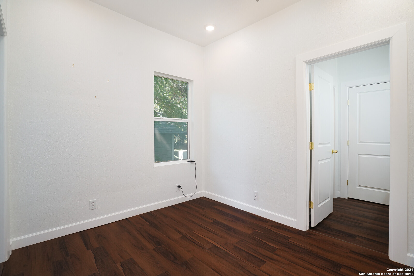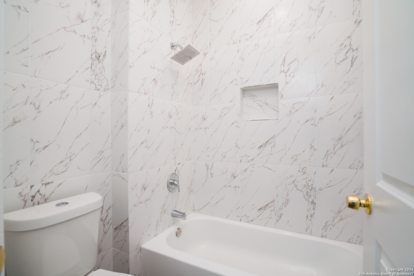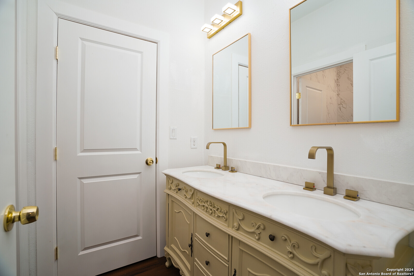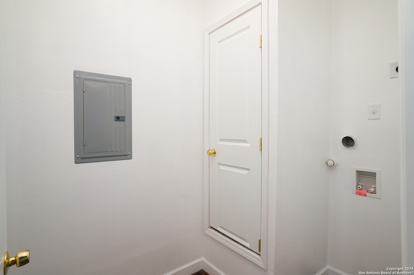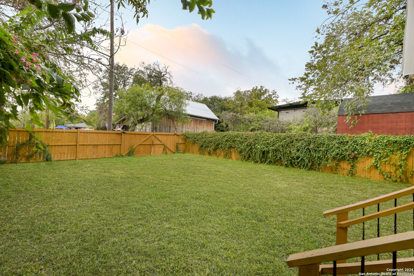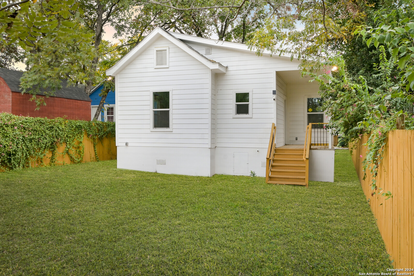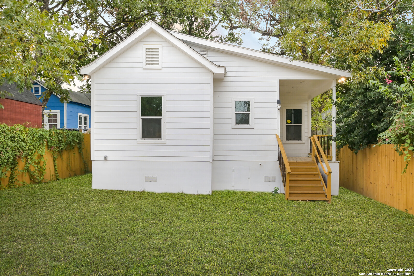Property Details
MONUMENTAL
San Antonio, TX 78202
$425,000
3 BD | 3 BA |
Property Description
Nestled in the heart of San Antonio, Texas, this charming 1940s remodeled home seamlessly marries vintage appeal with modern comforts. The exterior exudes a timeless elegance with its mid-century architecture, highlighted by clean lines and a low-sloping roof. Inside, the meticulous remodel has breathed new life into the home while preserving its retro essence. Upon entering, an open-concept layout creates a spacious and inviting atmosphere, combining the living, dining, and kitchen areas. The original hardwood floors have been lovingly restored, adding warmth to the space. Large windows bathe the interior in natural light and offer picturesque views of the lush backyard. The kitchen boasts a perfect blend of contemporary convenience and classic aesthetics. Gleaming granite countertops complement sleek stainless steel appliances, creating an efficient workspace for culinary enthusiasts. Vintage-inspired fixtures and cabinetry maintain the home's character. The bedrooms reflect the era's simplicity and feature ample closet space. The bathrooms have been tastefully updated with modern fixtures while retaining their original charm. The backyard is a private oasis, with a patio for outdoor gatherings amidst mature trees and well-manicured landscaping. This 1940 remodeled home encapsulates the spirit of a bygone era while embracing the needs of modern living, making it a unique and comfortable haven in San Antonio's vibrant landscape.
-
Type: Residential Property
-
Year Built: 1945
-
Cooling: One Central
-
Heating: Central
-
Lot Size: 0.12 Acres
Property Details
- Status:Available
- Type:Residential Property
- MLS #:1746213
- Year Built:1945
- Sq. Feet:1,875
Community Information
- Address:419 MONUMENTAL San Antonio, TX 78202
- County:Bexar
- City:San Antonio
- Subdivision:DIGNOWITY HILL HIST DIST
- Zip Code:78202
School Information
- School System:San Antonio I.S.D.
- High School:Brackenridge
- Middle School:Davis
- Elementary School:Bowden
Features / Amenities
- Total Sq. Ft.:1,875
- Interior Features:One Living Area, Liv/Din Combo, Island Kitchen, Utility Room Inside, Open Floor Plan, Laundry Main Level, Telephone, Walk in Closets
- Fireplace(s): Not Applicable
- Floor:Wood
- Inclusions:Ceiling Fans, Washer Connection, Dryer Connection, Stove/Range
- Master Bath Features:Shower Only, Double Vanity
- Cooling:One Central
- Heating Fuel:Electric
- Heating:Central
- Master:15x13
- Bedroom 2:11x11
- Bedroom 3:11x10
- Dining Room:13x13
- Kitchen:13x13
Architecture
- Bedrooms:3
- Bathrooms:3
- Year Built:1945
- Stories:1
- Style:One Story, Traditional, A-Frame, Craftsman
- Roof:Composition, Heavy Composition
- Parking:Rear Entry, None/Not Applicable
Property Features
- Neighborhood Amenities:None
- Water/Sewer:Water System, Sewer System, City
Tax and Financial Info
- Proposed Terms:Conventional, FHA, VA, 1st Seller Carry, Cash, Investors OK
- Total Tax:3520.63
3 BD | 3 BA | 1,875 SqFt
© 2024 Lone Star Real Estate. All rights reserved. The data relating to real estate for sale on this web site comes in part from the Internet Data Exchange Program of Lone Star Real Estate. Information provided is for viewer's personal, non-commercial use and may not be used for any purpose other than to identify prospective properties the viewer may be interested in purchasing. Information provided is deemed reliable but not guaranteed. Listing Courtesy of Martin Tirado with Real.

