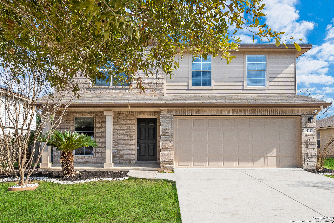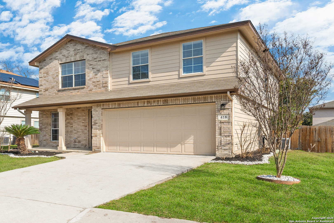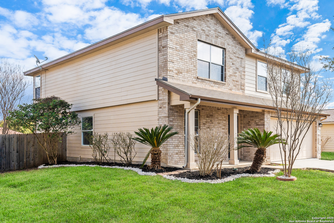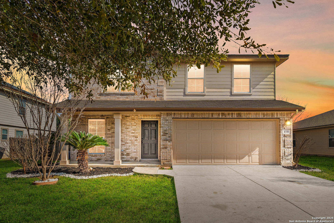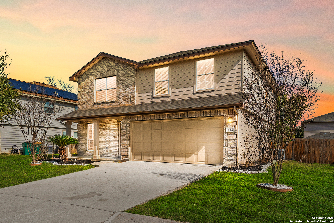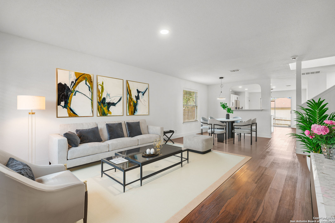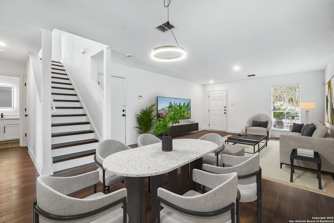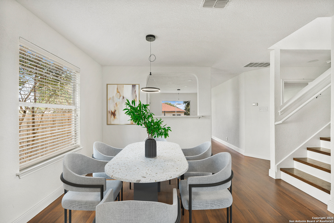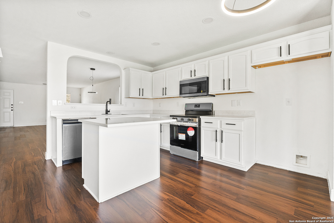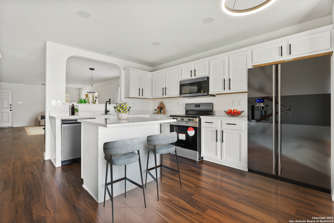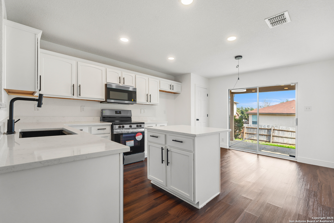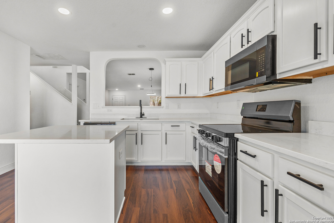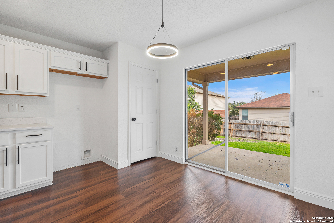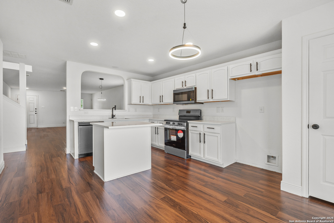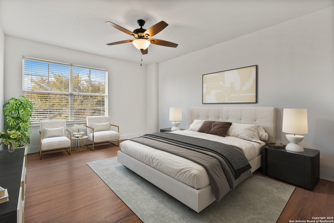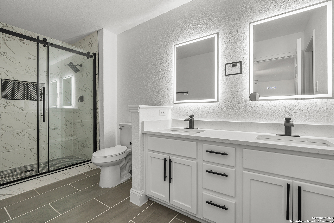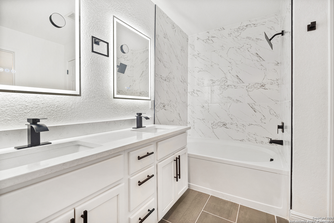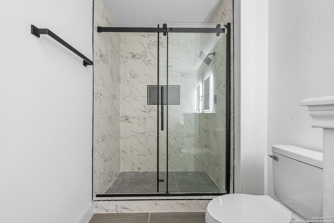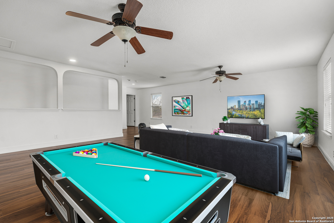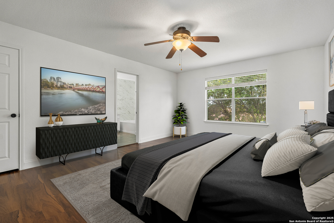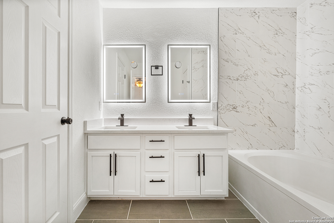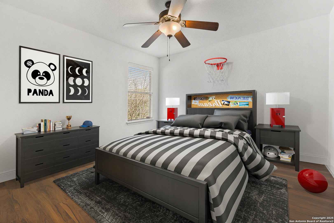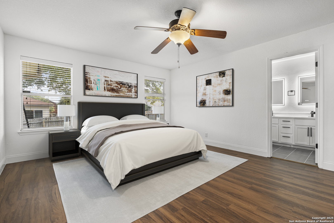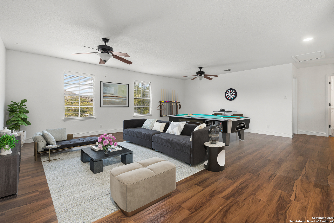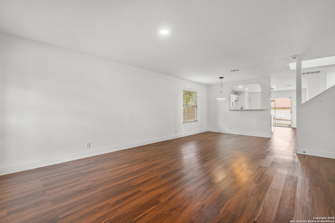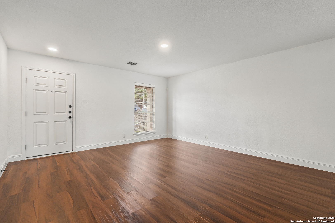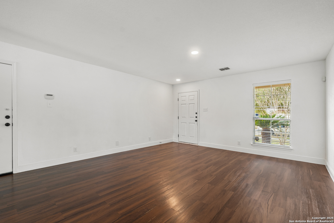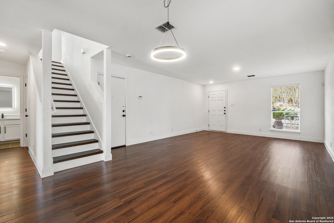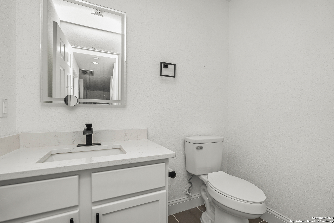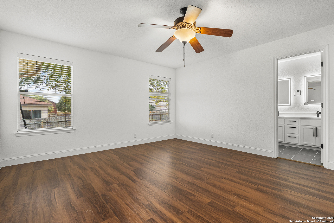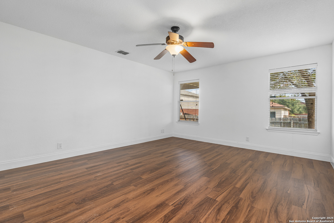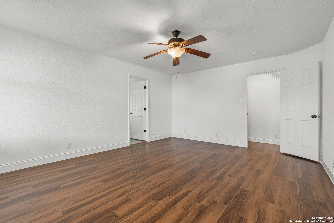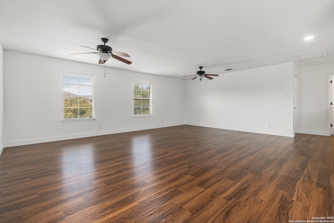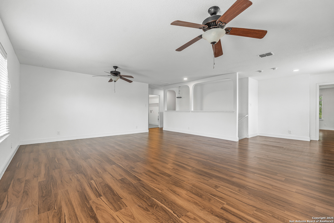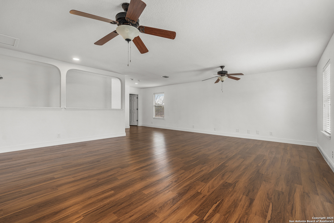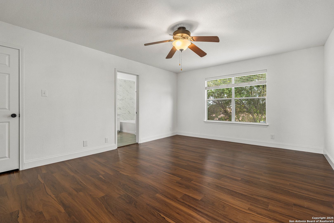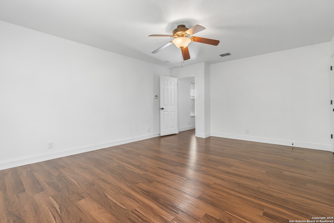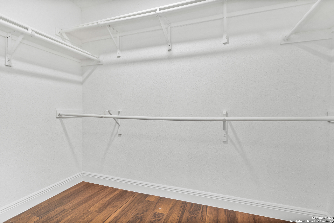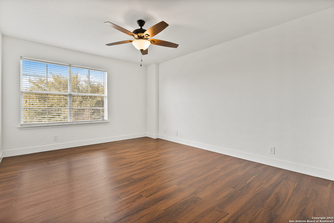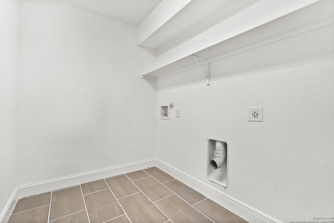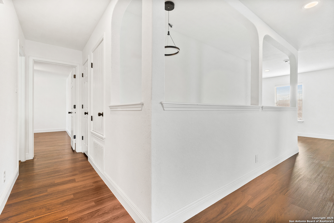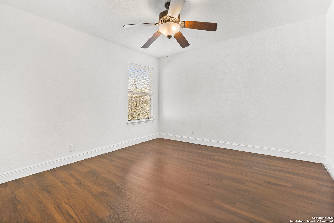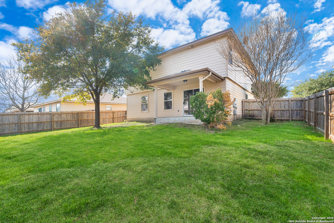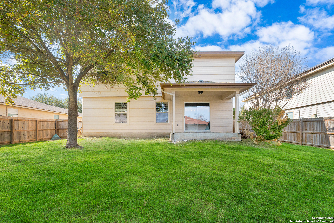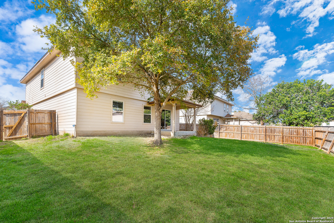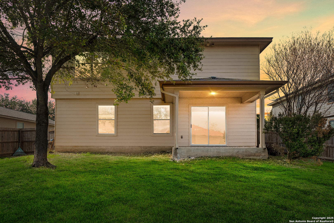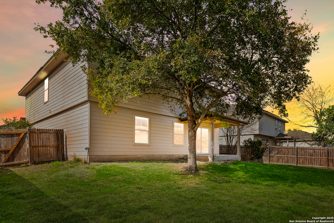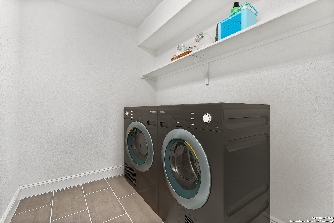Property Details
Diana Drive
Converse, TX 78109
$375,000
4 BD | 4 BA |
Property Description
Home is Move-In ready and ready to sale!!! If you're looking for a spacious floor plan, that has been fully remodeled, with modern upgraded appliances, NO CARPET!!! (L.V.P. waterproof flooring), freshly painted interior and exterior (siding), quartz countertops in the kitchen and bathrooms, water softener (owned), large family game room, and two primary Bedrooms (1st primary located on the main level and the 2nd primary located upstairs with all other rooms), you've found it! With easy access to Military Bases (Randolph Brooks Airbase and Ft. Sam Houston (Joint Base San Antonio), highways Interstate-10, I-35 and 1604, with the ability to be downtown in less than 30 minutes. Enjoy, family shopping at local shopping centers at the Olympia Parkway, in addition to HEB grocery stores, and local eateries. (Interior photos have been virtually staged to provide a visual concept, to include some areas of the exterior landscaping). Please utilize foot coverings upon entry.
-
Type: Residential Property
-
Year Built: 2008
-
Cooling: One Central
-
Heating: Central
-
Lot Size: 0.16 Acres
Property Details
- Status:Available
- Type:Residential Property
- MLS #:1841647
- Year Built:2008
- Sq. Feet:2,675
Community Information
- Address:418 Diana Drive Converse, TX 78109
- County:Bexar
- City:Converse
- Subdivision:JUDSON VALLEY SUBD
- Zip Code:78109
School Information
- School System:Judson
- High School:Judson
- Middle School:Judson Middle School
- Elementary School:Converse
Features / Amenities
- Total Sq. Ft.:2,675
- Interior Features:One Living Area, Island Kitchen, Game Room, All Bedrooms Upstairs, Secondary Bedroom Down, Cable TV Available, High Speed Internet, Laundry Upper Level
- Fireplace(s): Not Applicable
- Floor:Vinyl
- Inclusions:Ceiling Fans, Washer Connection, Dryer Connection, Microwave Oven, Stove/Range, Disposal, Dishwasher, Water Softener (owned), Smoke Alarm, Security System (Owned), Electric Water Heater, Satellite Dish (owned), Garage Door Opener, Plumb for Water Softener, City Garbage service
- Master Bath Features:Shower Only
- Cooling:One Central
- Heating Fuel:Electric
- Heating:Central
- Master:14x16
- Bedroom 2:14x16
- Bedroom 3:15x11
- Bedroom 4:12x11
- Dining Room:12x11
- Family Room:19x12
- Kitchen:16x12
Architecture
- Bedrooms:4
- Bathrooms:4
- Year Built:2008
- Stories:2
- Style:Two Story
- Roof:Composition
- Foundation:Slab
- Parking:Two Car Garage
Property Features
- Neighborhood Amenities:None
- Water/Sewer:City
Tax and Financial Info
- Proposed Terms:Conventional, FHA, VA, Cash
- Total Tax:6546
4 BD | 4 BA | 2,675 SqFt
© 2025 Lone Star Real Estate. All rights reserved. The data relating to real estate for sale on this web site comes in part from the Internet Data Exchange Program of Lone Star Real Estate. Information provided is for viewer's personal, non-commercial use and may not be used for any purpose other than to identify prospective properties the viewer may be interested in purchasing. Information provided is deemed reliable but not guaranteed. Listing Courtesy of Taurus Parker with Redbird Realty LLC.

