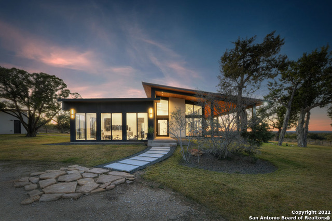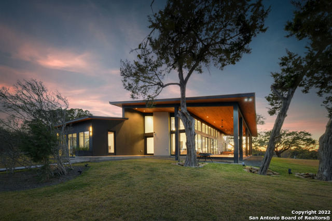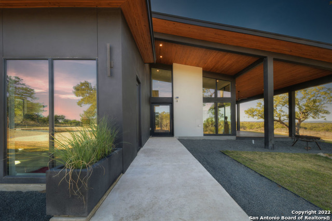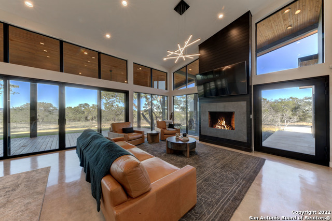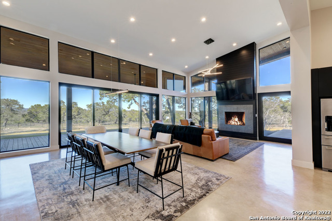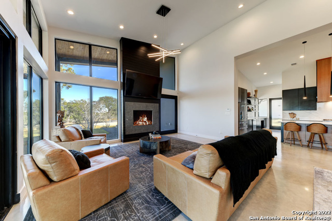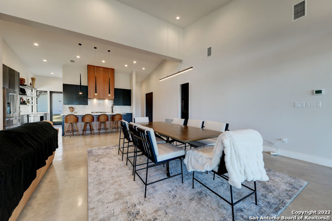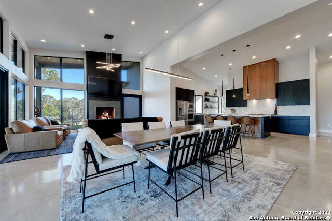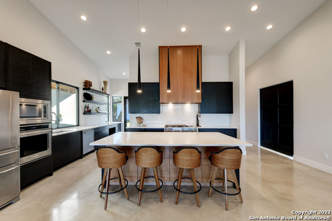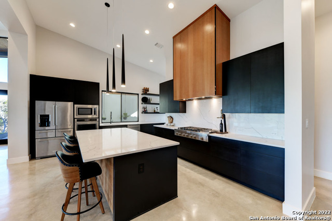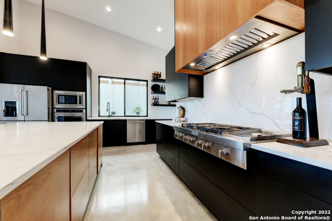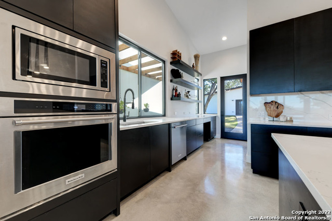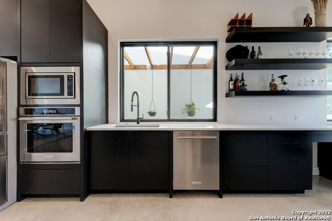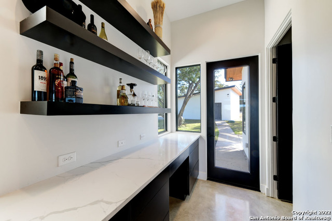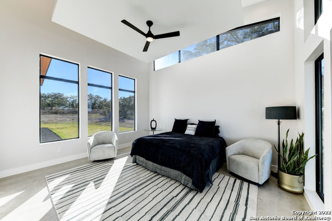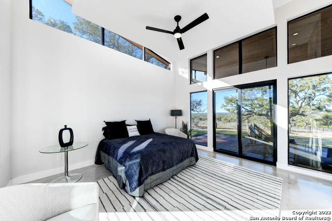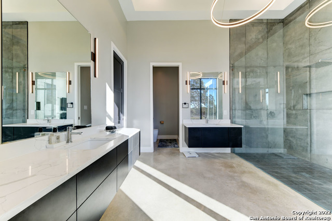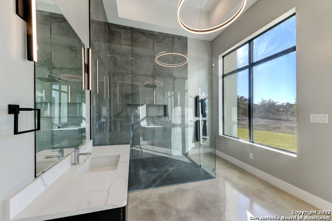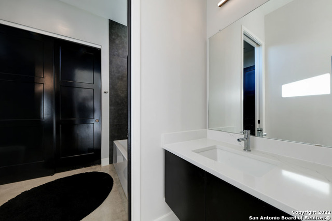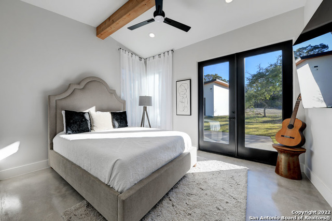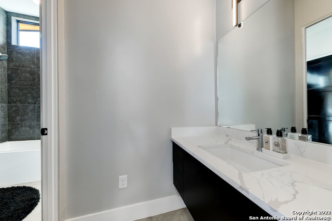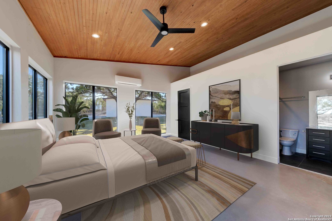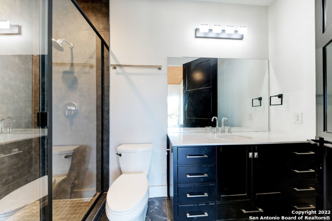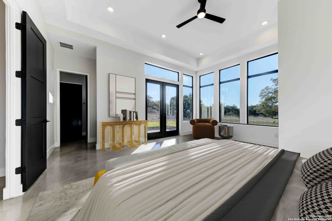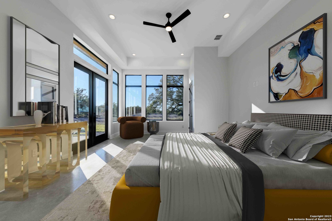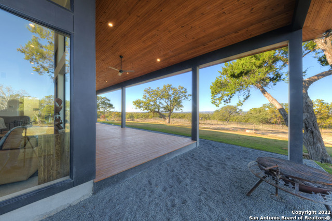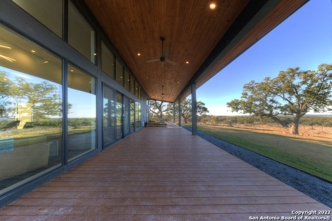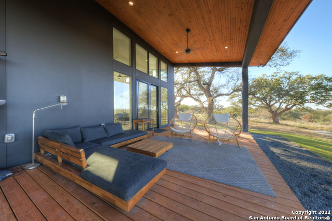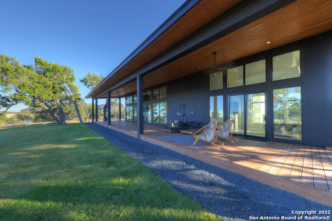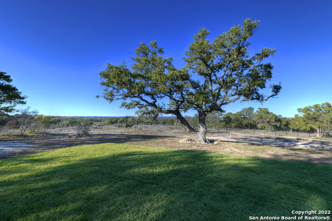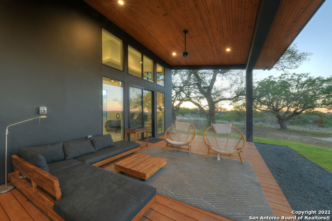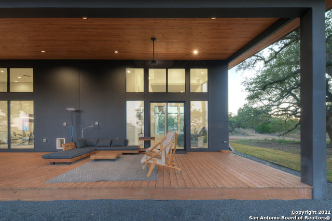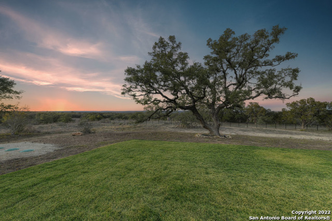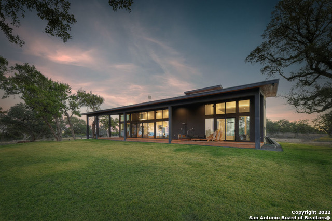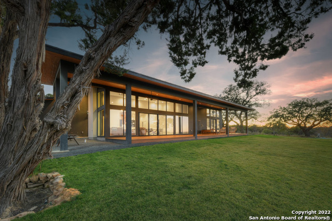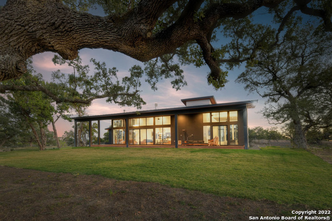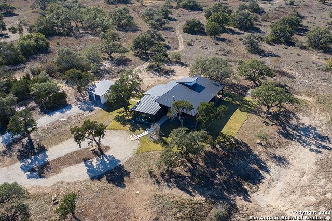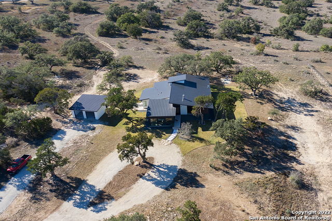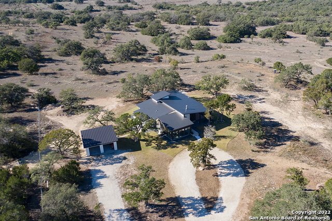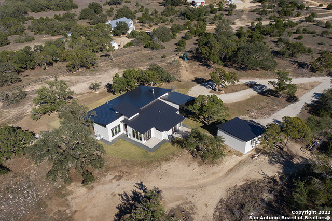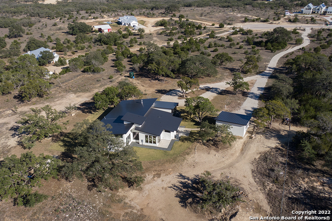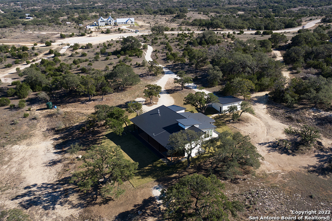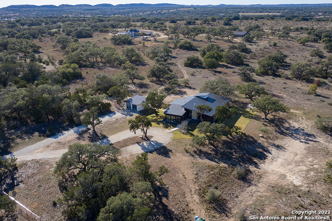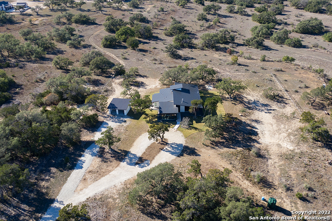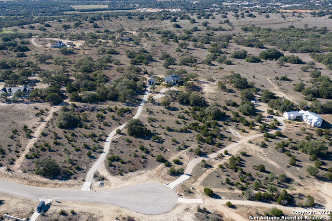Property Details
Southwick Ranch
Johnson City, TX 78636
$1,750,000
4 BD | 4 BA |
Property Description
Modern Luxury in the Texas Hill Country Experience the perfect blend of contemporary design and natural beauty in this exceptional custom-built home, set on +/- 10.25 acres in the heart of the Texas Hill Country. Crafted by the acclaimed Dynamic Custom Homes and designed by Oscar Flores Design Studio, this residence showcases impeccable craftsmanship, clean architectural lines, and expansive windows that bring the outdoors in, offering breathtaking views from every room. The open-concept layout creates an inviting space ideal for entertaining and everyday living. The gourmet kitchen is a chef's dream, featuring an oversized island, abundant countertop space, high-end appliances, and a stylish dry bar. The serene primary suite and luxurious en suite bath provide a private retreat, while every room reflects thoughtful attention to detail and spaciousness. Step outside to a generous covered patio with ceiling fans, perfect for enjoying the Texas weather year-round, along with a separate fire pit area for relaxed gatherings. The property also includes a detached two-car garage and benefits from an agricultural exemption on nine acres. This is truly an extraordinary opportunity to own a stunning piece of Texas Hill Country. Schedule your private showing today.
-
Type: Residential Property
-
Year Built: 2021
-
Cooling: Zoned
-
Heating: Central
-
Lot Size: 10.25 Acres
Property Details
- Status:Available
- Type:Residential Property
- MLS #:1882199
- Year Built:2021
- Sq. Feet:3,045
Community Information
- Address:417 Southwick Ranch Johnson City, TX 78636
- County:Blanco
- City:Johnson City
- Subdivision:??
- Zip Code:78636
School Information
- School System:Johnson City
- High School:Johnson
- Middle School:Johnson City
- Elementary School:Johnson City
Features / Amenities
- Total Sq. Ft.:3,045
- Interior Features:One Living Area, Liv/Din Combo, Eat-In Kitchen, Island Kitchen, Breakfast Bar, Walk-In Pantry, Study/Library, Utility Room Inside, 1st Floor Lvl/No Steps, High Ceilings, Open Floor Plan
- Fireplace(s): One, Living Room
- Floor:Stained Concrete
- Inclusions:Ceiling Fans, Chandelier, Washer Connection, Dryer Connection, Built-In Oven, Self-Cleaning Oven, Microwave Oven, Stove/Range, Gas Cooking, Disposal, Ice Maker Connection, Garage Door Opener, Solid Counter Tops, Custom Cabinets
- Master Bath Features:Shower Only, Double Vanity
- Exterior Features:Covered Patio, Deck/Balcony, Mature Trees
- Cooling:Zoned
- Heating Fuel:Electric
- Heating:Central
- Master:17x21
- Bedroom 2:15x19
- Bedroom 3:11x13
- Bedroom 4:11x13
- Dining Room:14x20
- Kitchen:19x21
Architecture
- Bedrooms:4
- Bathrooms:4
- Year Built:2021
- Stories:1
- Style:One Story, Contemporary
- Roof:Metal
- Foundation:Slab
- Parking:Two Car Garage, Detached
Property Features
- Neighborhood Amenities:None
- Water/Sewer:Private Well, Septic
Tax and Financial Info
- Proposed Terms:Conventional, FHA, VA, Cash
- Total Tax:18097.61
4 BD | 4 BA | 3,045 SqFt
© 2025 Lone Star Real Estate. All rights reserved. The data relating to real estate for sale on this web site comes in part from the Internet Data Exchange Program of Lone Star Real Estate. Information provided is for viewer's personal, non-commercial use and may not be used for any purpose other than to identify prospective properties the viewer may be interested in purchasing. Information provided is deemed reliable but not guaranteed. Listing Courtesy of Miguel Herrera with The Agency San Antonio.

