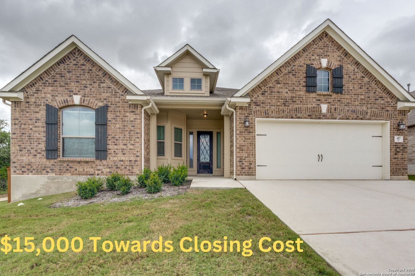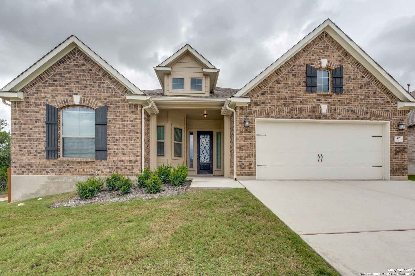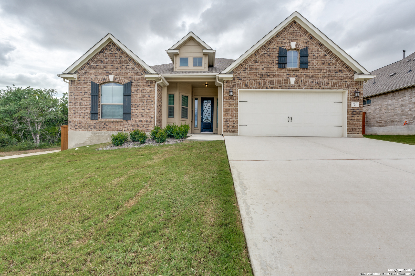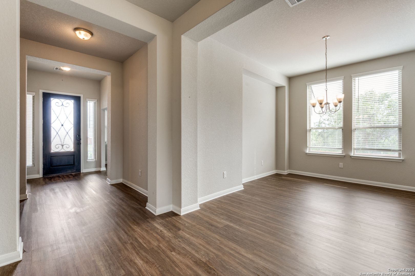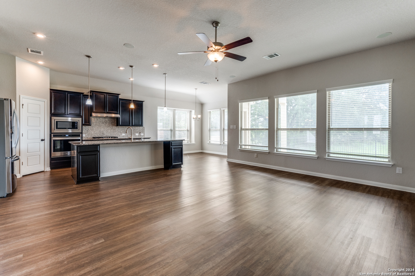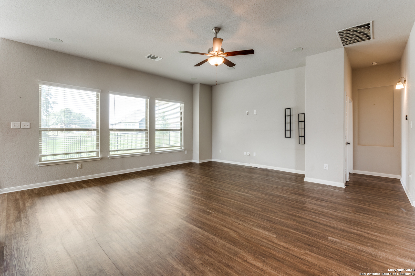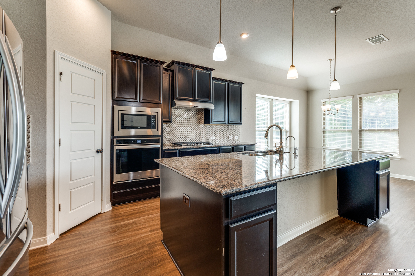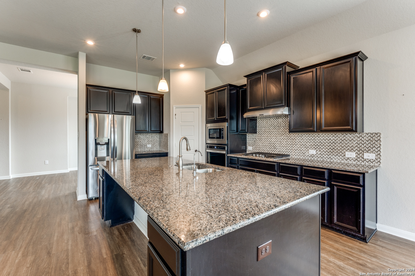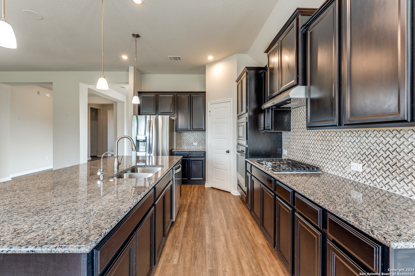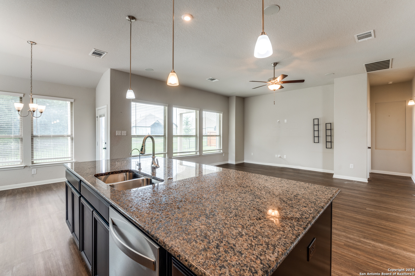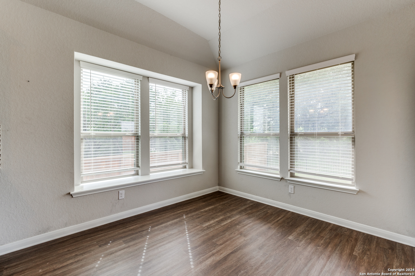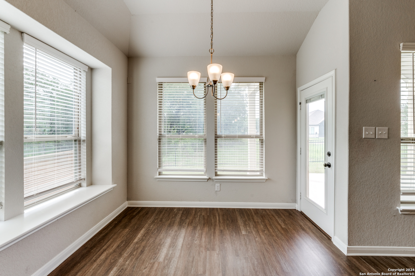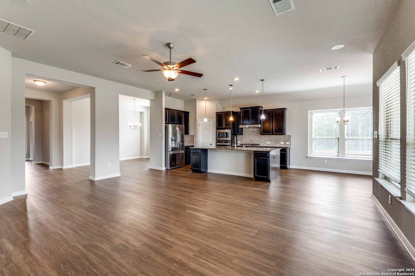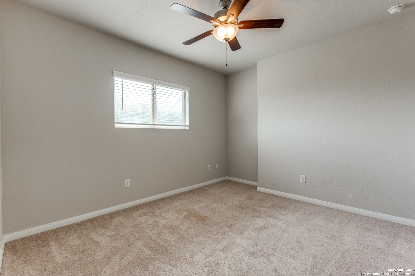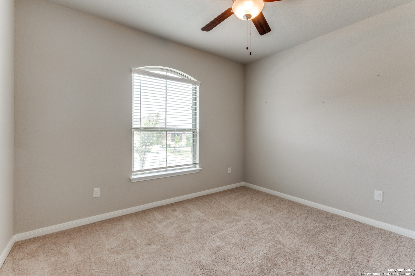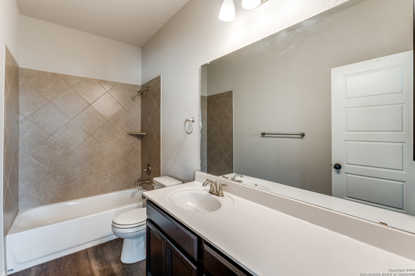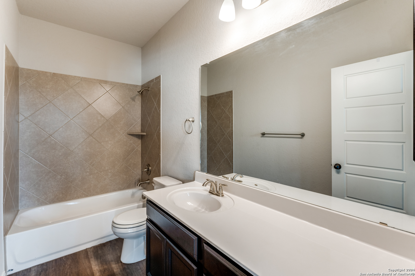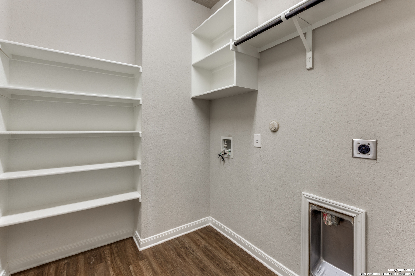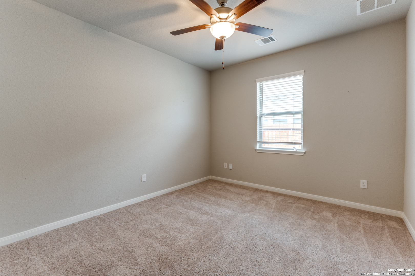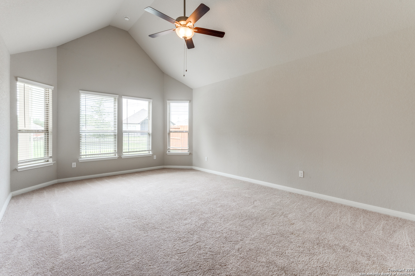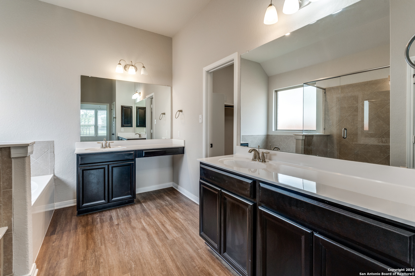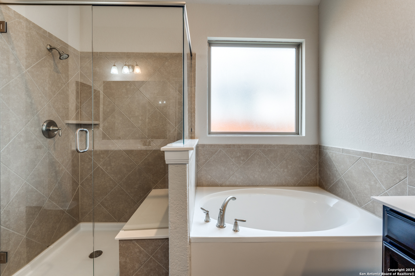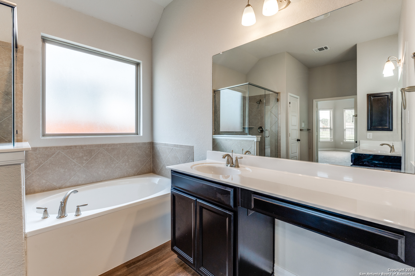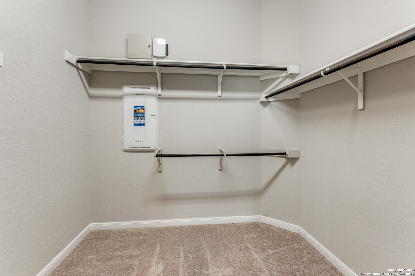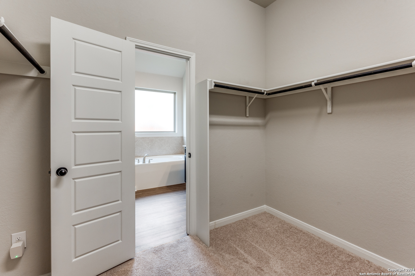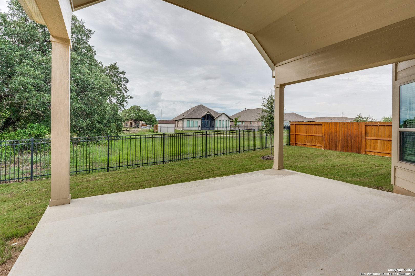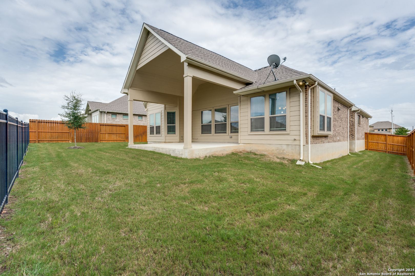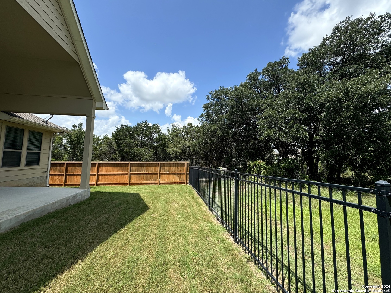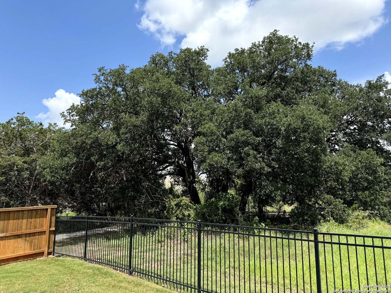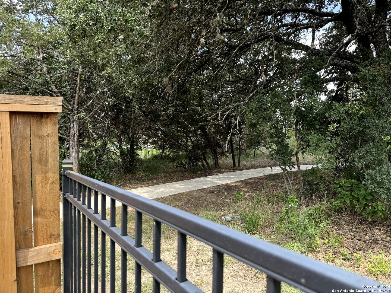Property Details
Foxtail Vly
Cibolo, TX 78108
$449,000
3 BD | 2 BA |
Property Description
OPEN HOUSE MAY !7 from 10:00 am - 12:00 pm. $15,000 Buyer Concessions and priced to sell! 3 Bedroom, Study, Open Kitchen/Living area, Separate Dining Room, 2 bath in a prime location just 20 min from Randolph AFB. Step into a place where comfort meets possibility-this stunning 3-bedroom home that includes a Flex Room/STUDY. Whether you need a home office, gym, or extra guest space, this flexible room adapts to your lifestyle. With a SEPARATE DINING room enjoy meals designed for making memories around the table with your family and friends. New interior PAINT, the bright and open floor plan invites warmth and connection. The stylish island kitchen flows effortlessly into a spacious living area, perfect for cozy nights in or lively gatherings with loved ones. Outside, your private backyard oasis backs up to beautiful walking trails-perfect for morning strolls, weekend adventures, or simply unwinding in nature. With PAID water softener included and move-in ready convenience, this home is more than a house-it's where your next chapter begins. Prime Location! Surrounded by shopping, dining, and entertainment-convenience--Don't wait-schedule your showing today and make this dream home yours!
-
Type: Residential Property
-
Year Built: 2021
-
Cooling: One Central
-
Heating: Central
-
Lot Size: 0.18 Acres
Property Details
- Status:Available
- Type:Residential Property
- MLS #:1841999
- Year Built:2021
- Sq. Feet:2,312
Community Information
- Address:417 Foxtail Vly Cibolo, TX 78108
- County:Guadalupe
- City:Cibolo
- Subdivision:FOXBROOK
- Zip Code:78108
School Information
- School System:Schertz-Cibolo-Universal City ISD
- High School:Byron Steele High
- Middle School:Dobie J. Frank
- Elementary School:John A Sippel
Features / Amenities
- Total Sq. Ft.:2,312
- Interior Features:One Living Area, Liv/Din Combo, Separate Dining Room, Island Kitchen, Study/Library
- Fireplace(s): Not Applicable
- Floor:Carpeting, Laminate
- Inclusions:Washer Connection, Dryer Connection, Microwave Oven, Stove/Range, Refrigerator, Disposal, Dishwasher, Water Softener (owned), Gas Water Heater
- Master Bath Features:Tub/Shower Separate, Double Vanity
- Exterior Features:Patio Slab, Privacy Fence, Wrought Iron Fence, Sprinkler System, Has Gutters
- Cooling:One Central
- Heating Fuel:Natural Gas
- Heating:Central
- Master:16x12
- Bedroom 2:12x10
- Bedroom 3:11x11
- Dining Room:14x11
- Kitchen:10x10
- Office/Study:11x11
Architecture
- Bedrooms:3
- Bathrooms:2
- Year Built:2021
- Stories:1
- Style:One Story
- Roof:Composition
- Foundation:Slab
- Parking:Two Car Garage
Property Features
- Neighborhood Amenities:Pool, Park/Playground, Jogging Trails
- Water/Sewer:City
Tax and Financial Info
- Proposed Terms:Conventional, FHA, VA, Cash
- Total Tax:9577.18
3 BD | 2 BA | 2,312 SqFt
© 2025 Lone Star Real Estate. All rights reserved. The data relating to real estate for sale on this web site comes in part from the Internet Data Exchange Program of Lone Star Real Estate. Information provided is for viewer's personal, non-commercial use and may not be used for any purpose other than to identify prospective properties the viewer may be interested in purchasing. Information provided is deemed reliable but not guaranteed. Listing Courtesy of Bella Cruz with Lifetime Real Estate Srv, LLC.

