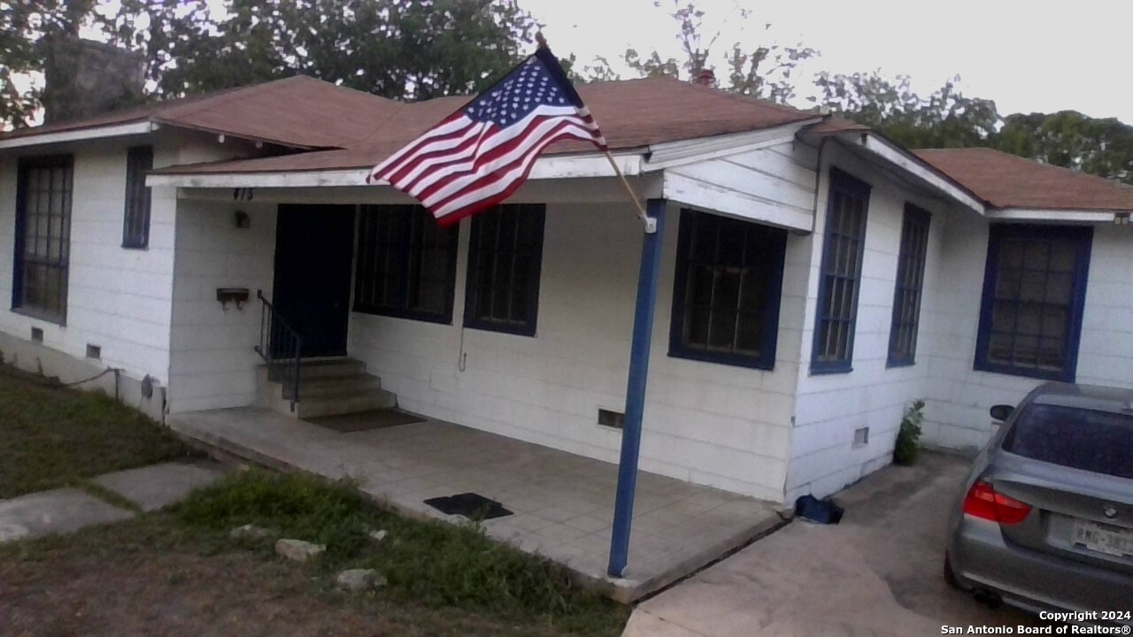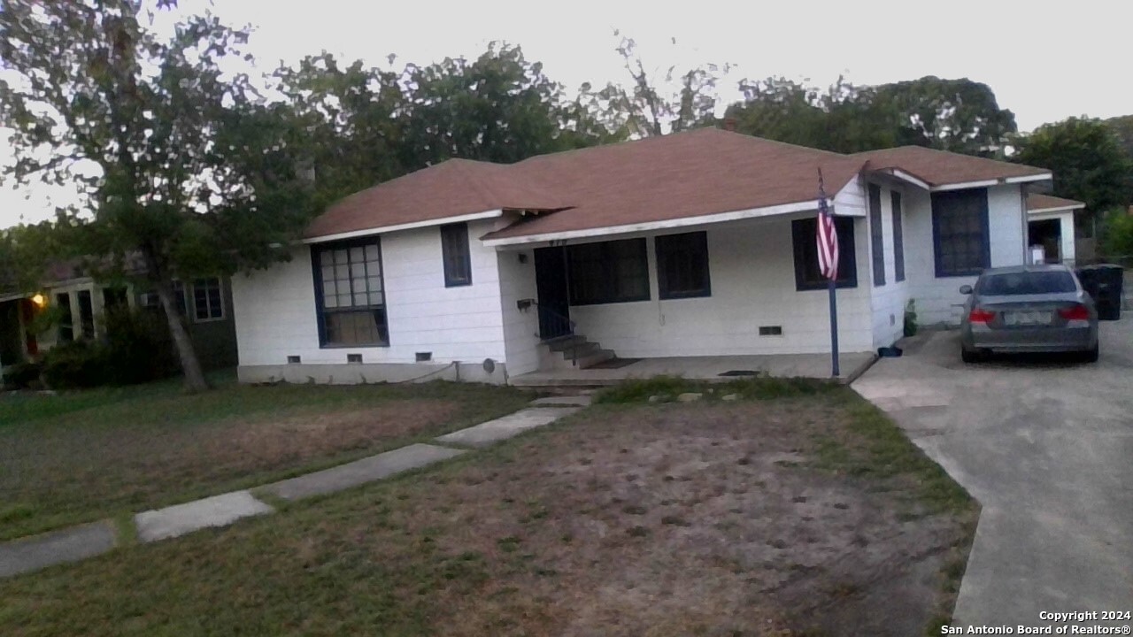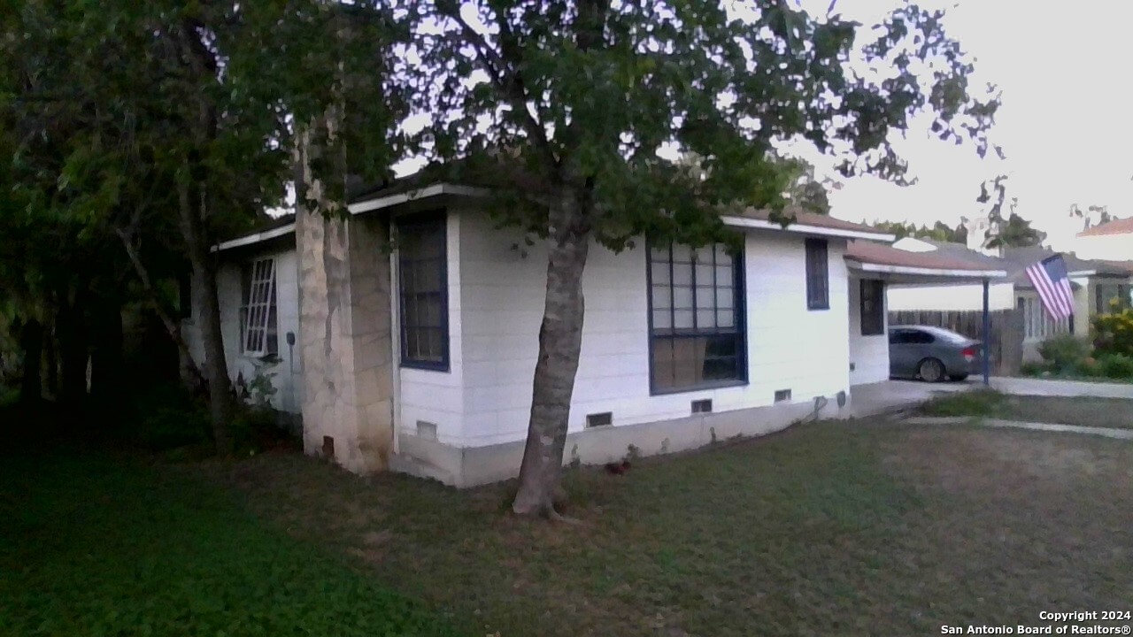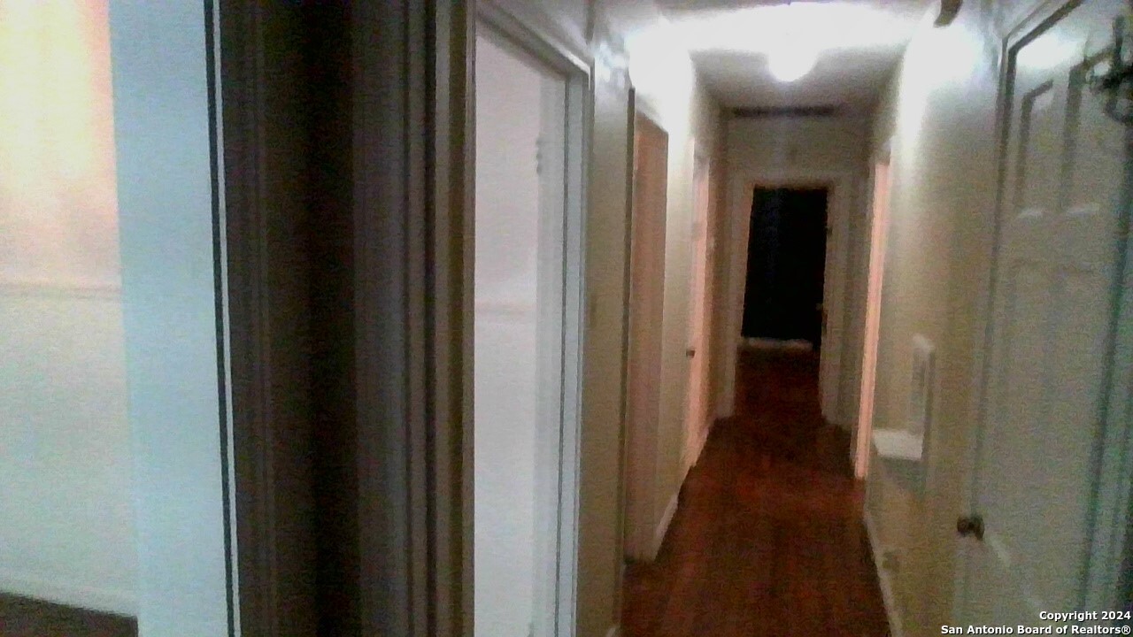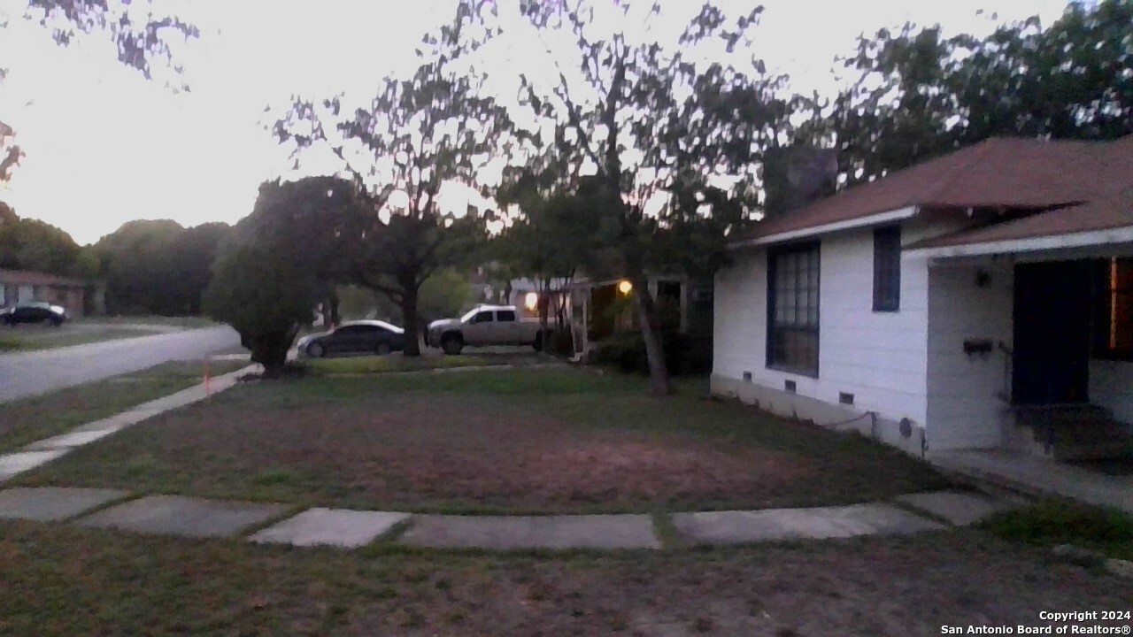Property Details
NORTH
San Antonio, TX 78201
$275,000
4 BD | 2 BA |
Property Description
Central location, just minutes away from Woodlawn Lake Park, Downtown San Antonio, The Pearl, and the Medical Center! Historic home situated in the lovely Monticello Park Historic District. Great sun-lit living room with hardwood floors & a wood burning fireplace. Built in 1948, this 4-bedroom, 2-bathroom home is full of character and charming original features, including hardwood floors. It just needs some updating and TLC. The owner is currently completing some repairs, including new paint. Price reflects unfinished work. A long, paved driveway leads to more parking in the back and a detached 2-car garage in the back that used to be a garage/workshop and is now used for storage. A very large backyard affords new owners a plethora of possibilities!
-
Type: Residential Property
-
Year Built: 1948
-
Cooling: One Central
-
Heating: Central
-
Lot Size: 0.22 Acres
Property Details
- Status:Back on Market
- Type:Residential Property
- MLS #:1812098
- Year Built:1948
- Sq. Feet:1,795
Community Information
- Address:415 NORTH San Antonio, TX 78201
- County:Bexar
- City:San Antonio
- Subdivision:MONTICELLO PARK
- Zip Code:78201
School Information
- School System:San Antonio I.S.D.
- High School:Jefferson
- Middle School:Longfellow
- Elementary School:Maverick
Features / Amenities
- Total Sq. Ft.:1,795
- Interior Features:One Living Area, Separate Dining Room, Eat-In Kitchen, Two Eating Areas, Utility Room Inside, 1st Floor Lvl/No Steps, Pull Down Storage, Cable TV Available
- Fireplace(s): One, Living Room
- Floor:Ceramic Tile, Wood, Vinyl
- Inclusions:Ceiling Fans, Washer Connection, Dryer Connection, Stove/Range, Electric Water Heater
- Master Bath Features:Shower Only
- Exterior Features:Patio Slab, Covered Patio, Chain Link Fence, Partial Fence, Storage Building/Shed, Mature Trees
- Cooling:One Central
- Heating Fuel:Natural Gas
- Heating:Central
- Master:15x13
- Bedroom 2:12x11
- Bedroom 3:13x10
- Bedroom 4:19x15
- Dining Room:15x11
- Kitchen:20x9
Architecture
- Bedrooms:4
- Bathrooms:2
- Year Built:1948
- Stories:1
- Style:One Story
- Roof:Composition
- Foundation:Cedar Post
- Parking:Two Car Garage, Detached
Property Features
- Lot Dimensions:66X146
- Neighborhood Amenities:Park/Playground, None
- Water/Sewer:Water System, Sewer System
Tax and Financial Info
- Proposed Terms:Conventional, FHA, Cash, Investors OK
- Total Tax:7453.45
4 BD | 2 BA | 1,795 SqFt
© 2025 Lone Star Real Estate. All rights reserved. The data relating to real estate for sale on this web site comes in part from the Internet Data Exchange Program of Lone Star Real Estate. Information provided is for viewer's personal, non-commercial use and may not be used for any purpose other than to identify prospective properties the viewer may be interested in purchasing. Information provided is deemed reliable but not guaranteed. Listing Courtesy of Herschell Boyd with Z Texas Real Estate, LLC.

