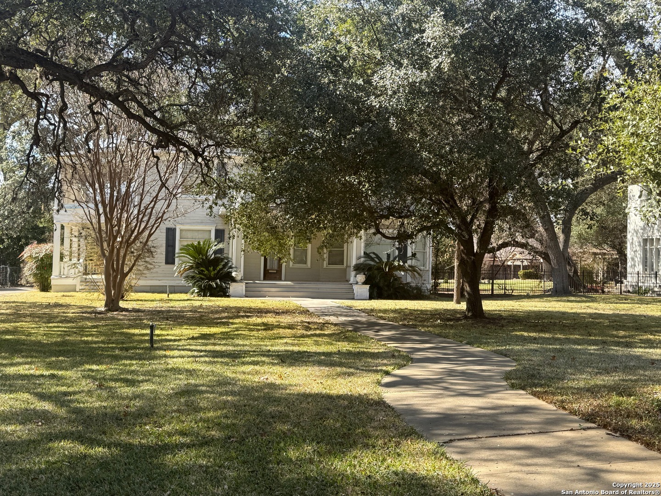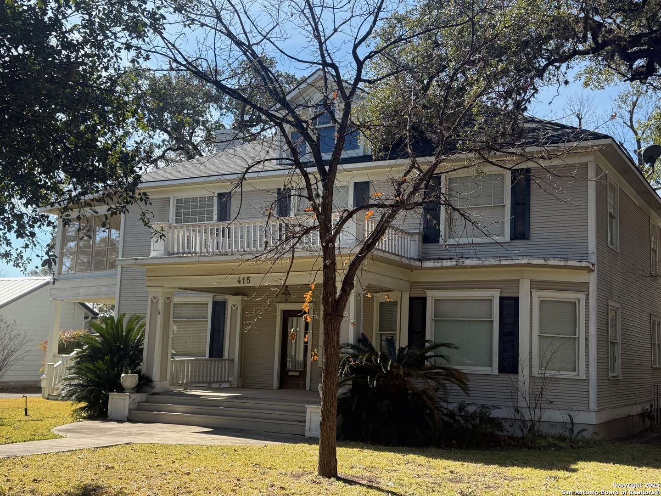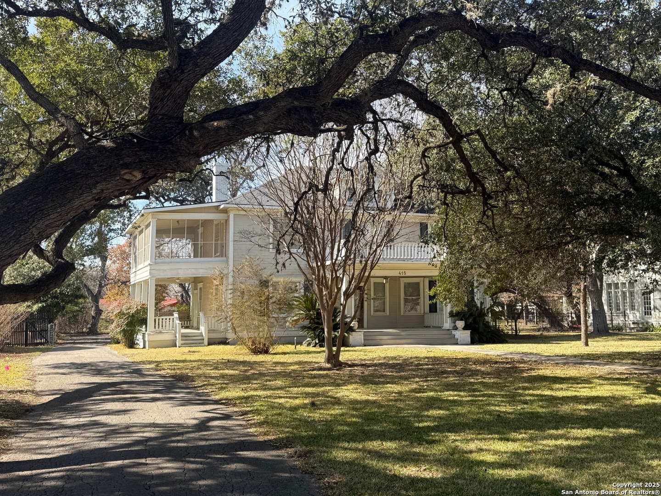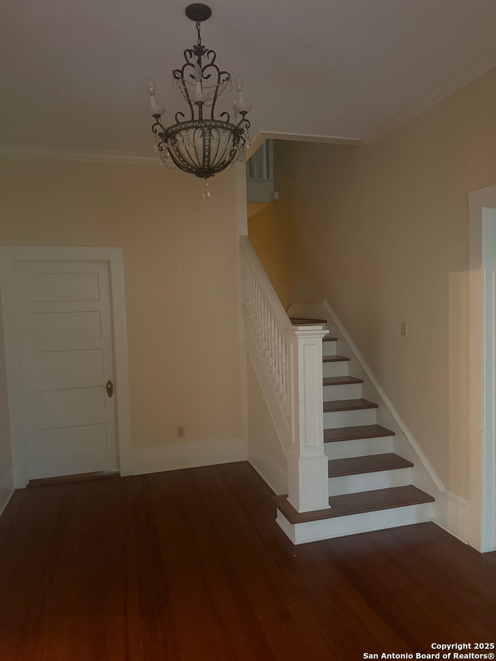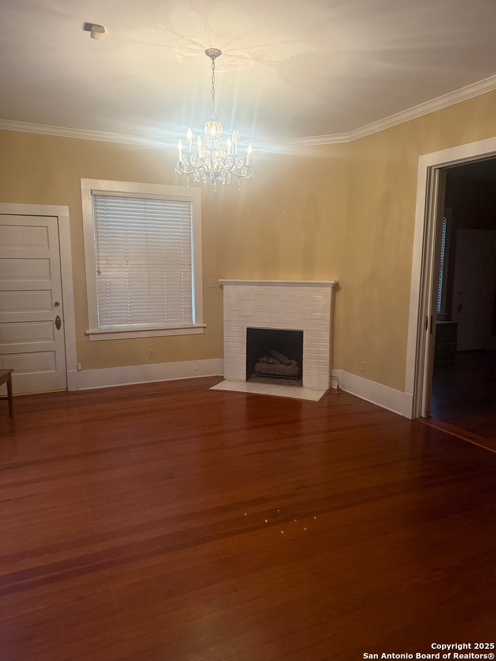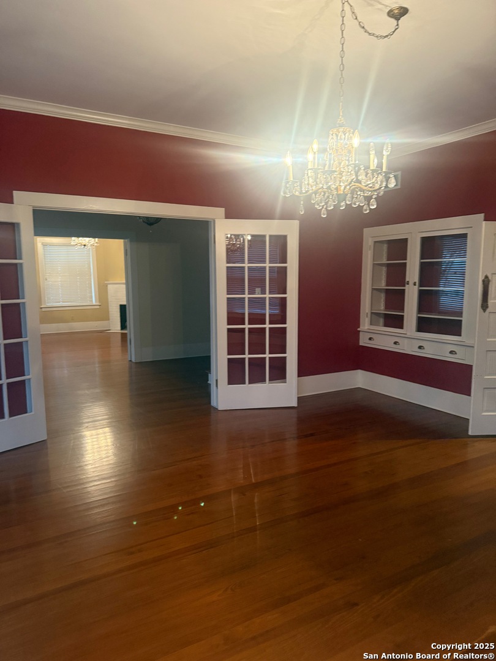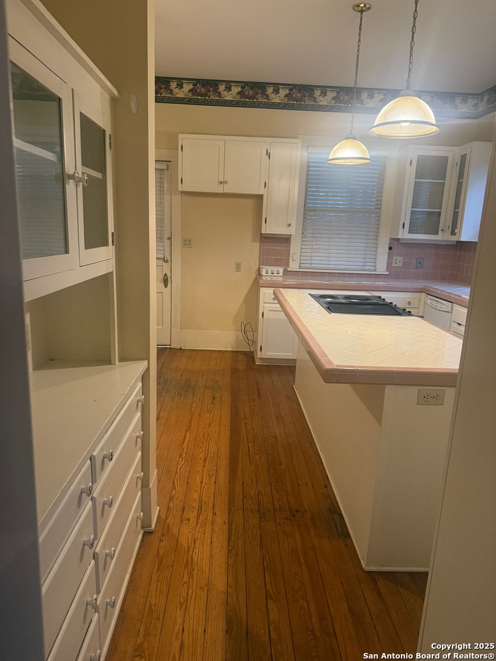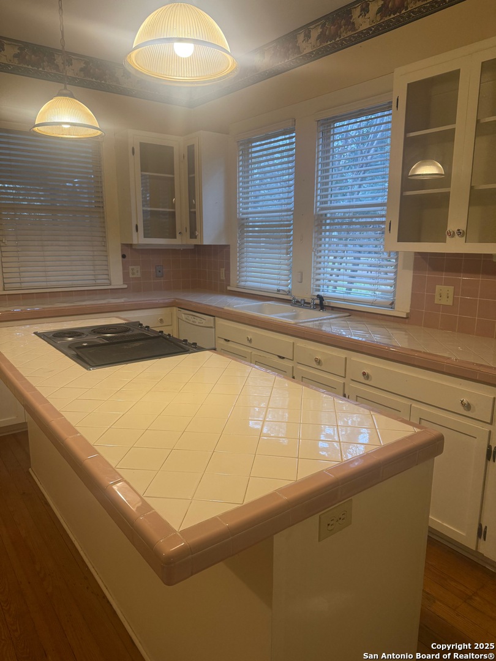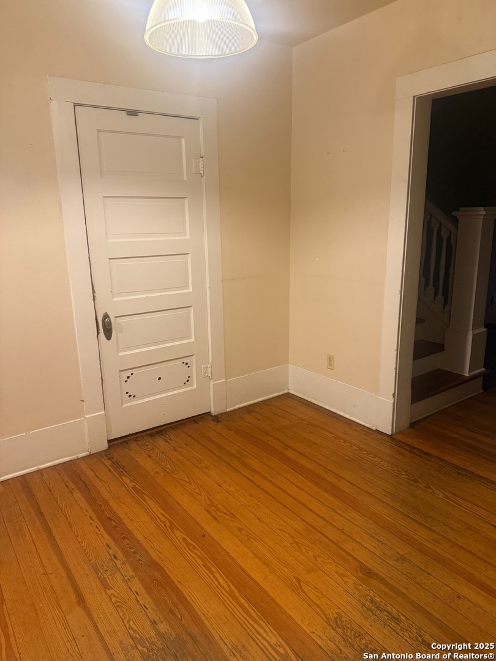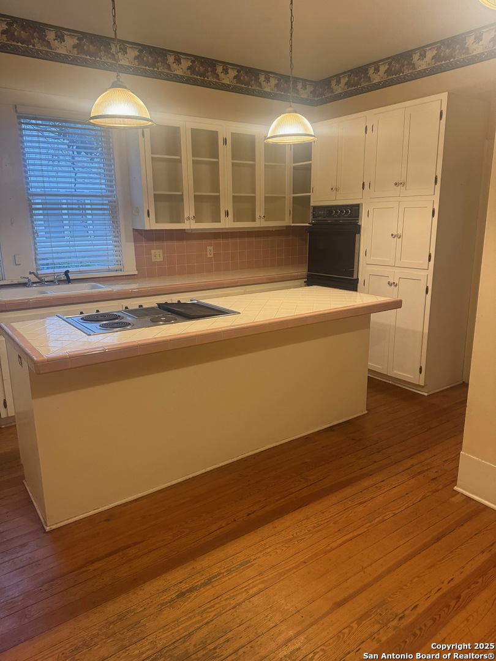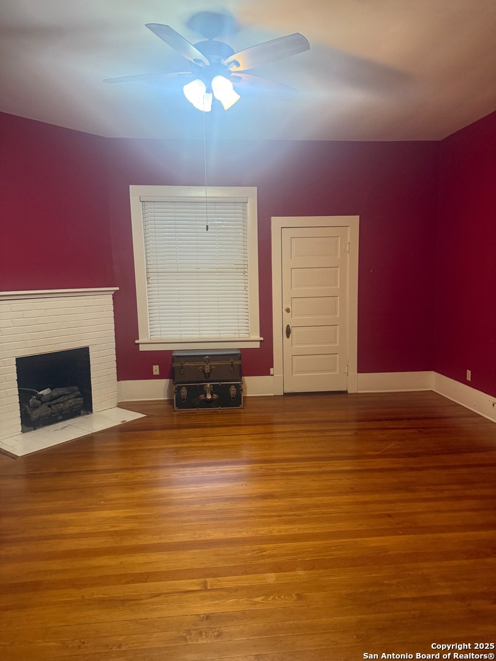Property Details
Park Street
Uvalde, TX 78801
$449,000
3 BD | 3 BA |
Property Description
This charming old elegant treasure was built in 1915 by the Uvalde District of the Methodist Episcopal Church, South. Tully Garner, son of Vice President John Nance Garner purchased the property in 1943. It is nestled in the middle of oaks & pecan trees. Located in the Old Town designated area there is a wealth of history about this property. It is listed in the book about Heritage Old Homes of Uvalde. The property has 3 bedrooms, 2 & 1/2 baths, hardwood floors, spacious rooms with high ceilings, two porches upstairs and down and much more which just add more charm to the property.
-
Type: Residential Property
-
Year Built: 1915
-
Cooling: Two Central
-
Heating: Central,2 Units
-
Lot Size: 0.53 Acres
Property Details
- Status:Available
- Type:Residential Property
- MLS #:1837484
- Year Built:1915
- Sq. Feet:3,080
Community Information
- Address:415 Park Street Uvalde, TX 78801
- County:Uvalde
- City:Uvalde
- Subdivision:SHOOK
- Zip Code:78801
School Information
- School System:Uvalde CISD
- High School:Uvalde
- Middle School:Uvalde
- Elementary School:Uvalde
Features / Amenities
- Total Sq. Ft.:3,080
- Interior Features:Three Living Area, Separate Dining Room, Eat-In Kitchen, Two Eating Areas, Island Kitchen, Walk-In Pantry, Study/Library, Shop, Utility Room Inside, All Bedrooms Upstairs, 1st Floor Lvl/No Steps, High Ceilings, Pull Down Storage, Cable TV Available, Laundry Main Level, Laundry in Kitchen, Walk in Closets
- Fireplace(s): Two
- Floor:Wood, Vinyl
- Inclusions:Ceiling Fans, Washer Connection, Dryer Connection, Cook Top, City Garbage service
- Master Bath Features:Tub/Shower Combo, Double Vanity
- Exterior Features:Chain Link Fence, Sprinkler System, Storage Building/Shed, Mature Trees, Workshop, Screened Porch
- Cooling:Two Central
- Heating Fuel:Electric
- Heating:Central, 2 Units
- Master:17x13
- Bedroom 2:17x13
- Bedroom 3:17x14
- Dining Room:19x17
- Family Room:16x17
- Kitchen:17x16
Architecture
- Bedrooms:3
- Bathrooms:3
- Year Built:1915
- Stories:2
- Style:Two Story
- Roof:Composition
- Parking:Two Car Garage, Detached
Property Features
- Lot Dimensions:75 X 310
- Neighborhood Amenities:None
- Water/Sewer:Water System, City
Tax and Financial Info
- Proposed Terms:Conventional, FHA, Cash
- Total Tax:8698
3 BD | 3 BA | 3,080 SqFt
© 2025 Lone Star Real Estate. All rights reserved. The data relating to real estate for sale on this web site comes in part from the Internet Data Exchange Program of Lone Star Real Estate. Information provided is for viewer's personal, non-commercial use and may not be used for any purpose other than to identify prospective properties the viewer may be interested in purchasing. Information provided is deemed reliable but not guaranteed. Listing Courtesy of Nancy Bennett with Graves Real Estate.

