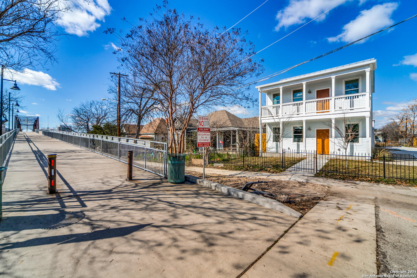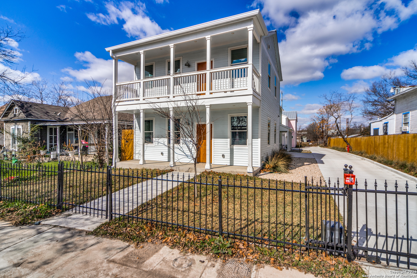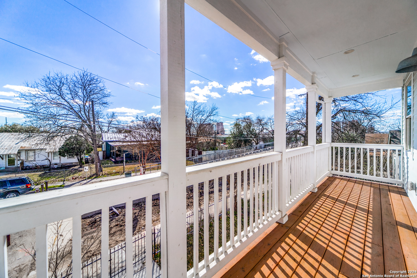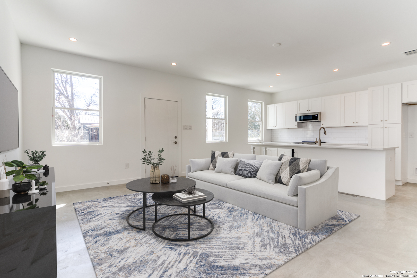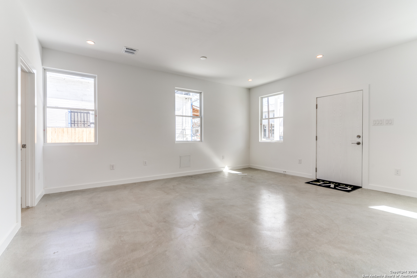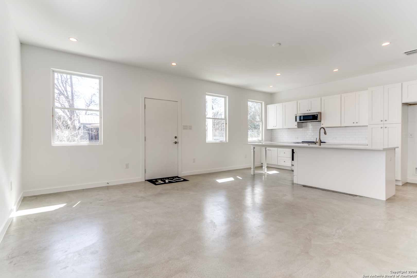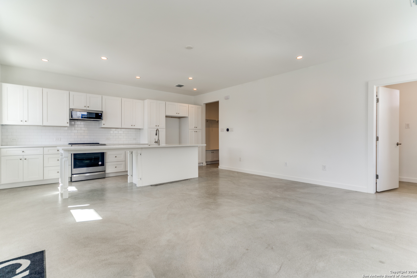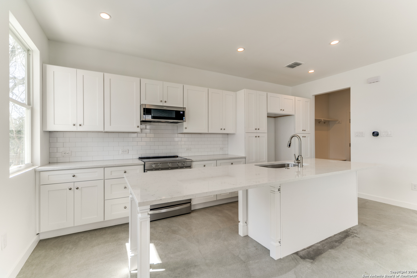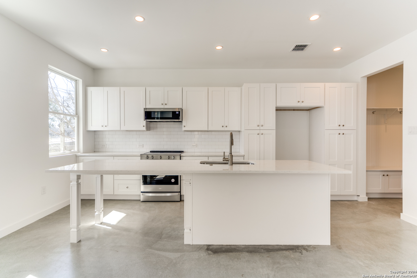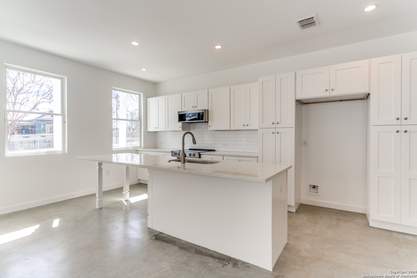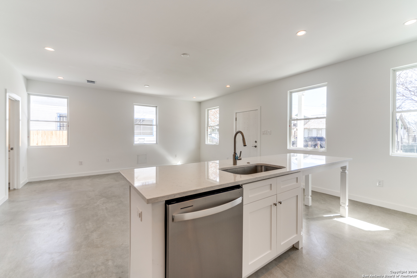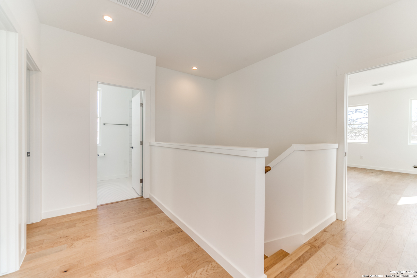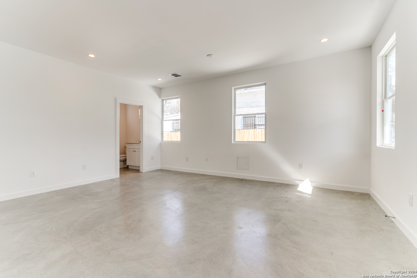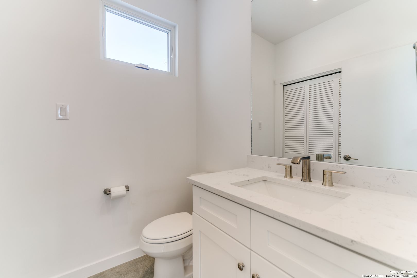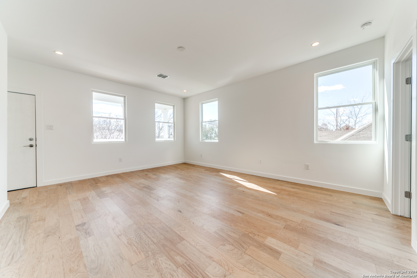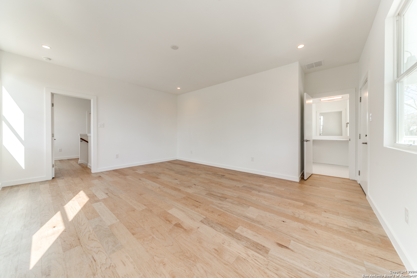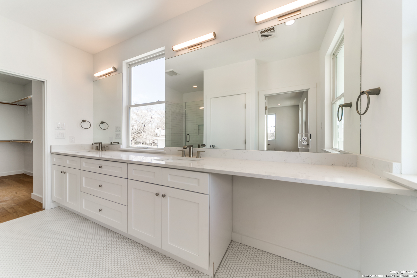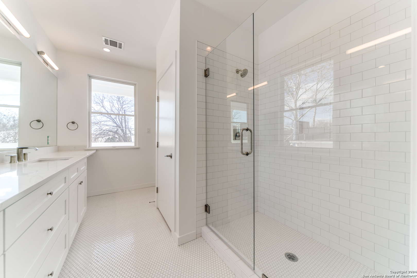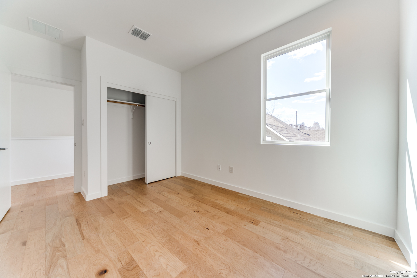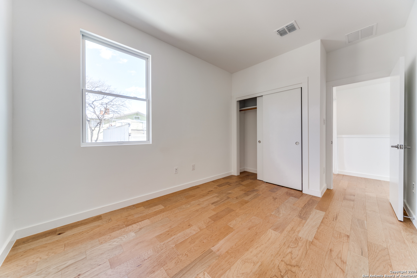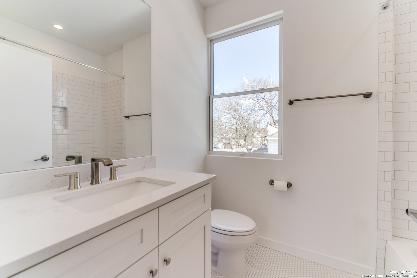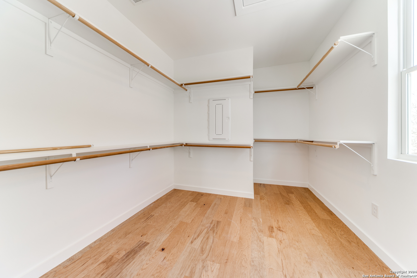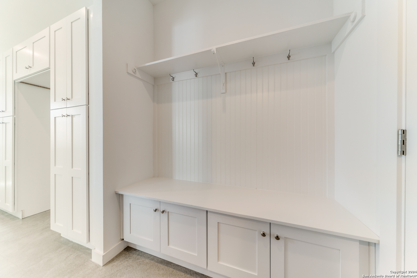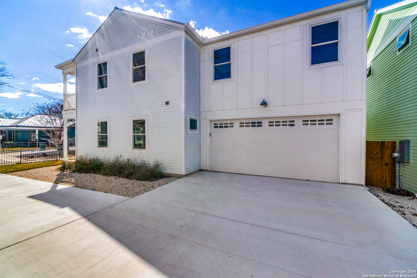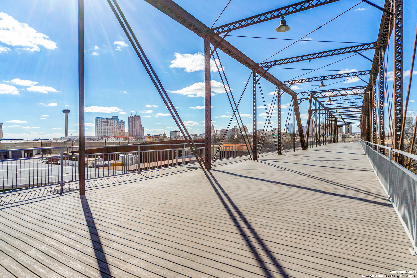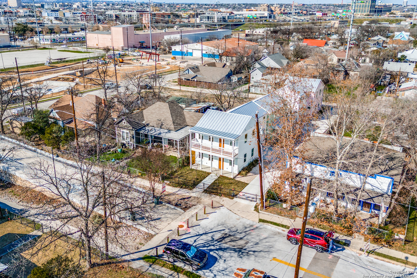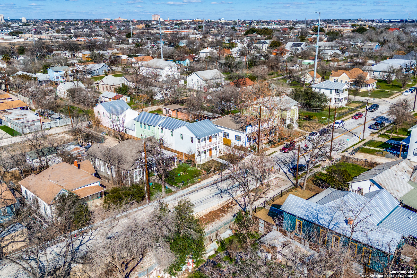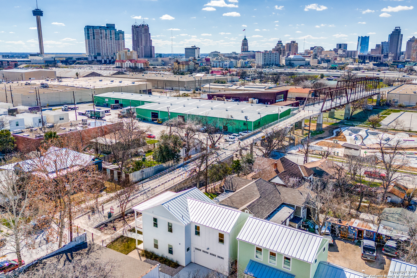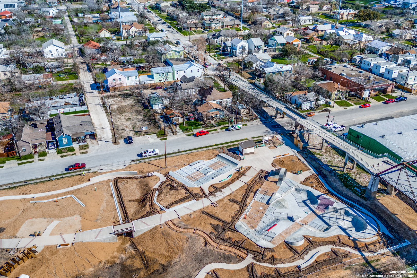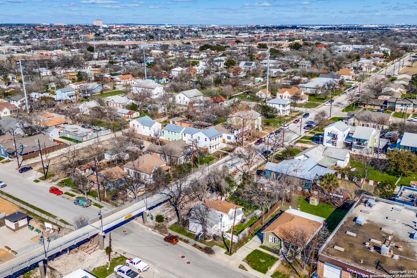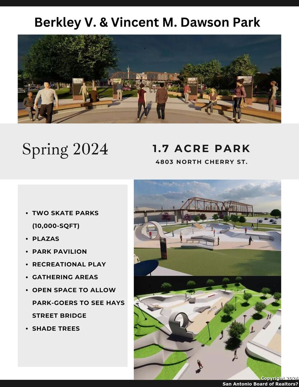Property Details
Hays St #1
San Antonio, TX 78202
$479,900
3 BD | 3 BA |
Property Description
** JOIN US FOR OPEN HOUSE SAT APRIL 27TH 1PM-4 PM **. New Craftsman (3-Bedroom 2.5 Bathroom 2-Car Garage, Zero Energy Certified) Home located in the popular Historic District Dignowity Hill directly at the foot of the Hays Street Bridge, Alamo Brewery & planned Hays Bridge City Park under construction. The location of the property is within walking distance to a range of amenities, including The Downtown & Pearl restaurants, nightlife venues, parks, and other entertainment options. This ensures convenient access to the vibrant lifestyle and attractions of downtown San Antonio. This property offers an exceptional opportunity to reside in a prime location and experience the best that San Antonio has to offer. Open Living/Kitchen/Dining perfect for entertaining, Island Kitchen, Stainless Steel Appliances, Quartz Counter Tops. The property offers an electric gate with a north and south entry, adds an extra layer of security and ease of access. Prewired for Electric Vehicle charging station.
-
Type: Residential Property
-
Year Built: 2023
-
Cooling: One Central,Zoned
-
Heating: Central,Zoned
-
Lot Size: 0.22 Acres
Property Details
- Status:Available
- Type:Residential Property
- MLS #:1750165
- Year Built:2023
- Sq. Feet:1,624
Community Information
- Address:415 Hays St #1 San Antonio, TX 78202
- County:Bexar
- City:San Antonio
- Subdivision:DIGNOWITY HILL HIST DIST
- Zip Code:78202
School Information
- School System:San Antonio I.S.D.
- High School:Brackenridge
- Middle School:Call District
- Elementary School:Bowden
Features / Amenities
- Total Sq. Ft.:1,624
- Interior Features:One Living Area, Liv/Din Combo, Island Kitchen, Breakfast Bar, Utility Room Inside, All Bedrooms Upstairs, High Ceilings, Open Floor Plan, Laundry Main Level, Laundry Room, Walk in Closets
- Fireplace(s): Not Applicable
- Floor:Ceramic Tile, Wood
- Inclusions:Ceiling Fans, Chandelier, Washer Connection, Dryer Connection, Microwave Oven, Stove/Range, Gas Cooking, Disposal, Dishwasher, Garage Door Opener, Solid Counter Tops
- Master Bath Features:Shower Only, Double Vanity
- Exterior Features:Covered Patio, Deck/Balcony, Privacy Fence, Double Pane Windows, Mature Trees
- Cooling:One Central, Zoned
- Heating Fuel:Electric
- Heating:Central, Zoned
- Master:17x15
- Bedroom 2:14x9
- Bedroom 3:14x9
- Dining Room:17x6
- Kitchen:17x9
Architecture
- Bedrooms:3
- Bathrooms:3
- Year Built:2023
- Stories:2
- Style:Two Story, Craftsman
- Roof:Metal
- Foundation:Slab
- Parking:Two Car Garage
Property Features
- Lot Dimensions:64x32
- Neighborhood Amenities:Controlled Access, Park/Playground, Jogging Trails, Bike Trails
- Water/Sewer:Sewer System, City
Tax and Financial Info
- Proposed Terms:Conventional, VA, Cash
- Total Tax:3089
3 BD | 3 BA | 1,624 SqFt
© 2024 Lone Star Real Estate. All rights reserved. The data relating to real estate for sale on this web site comes in part from the Internet Data Exchange Program of Lone Star Real Estate. Information provided is for viewer's personal, non-commercial use and may not be used for any purpose other than to identify prospective properties the viewer may be interested in purchasing. Information provided is deemed reliable but not guaranteed. Listing Courtesy of Samuel Perez with Keller Williams City-View.

