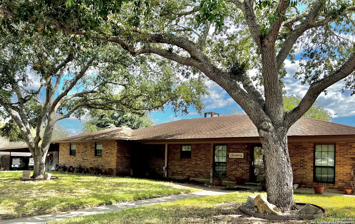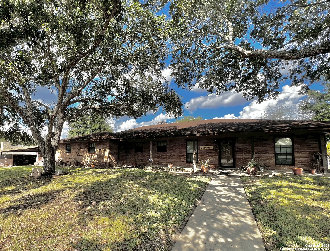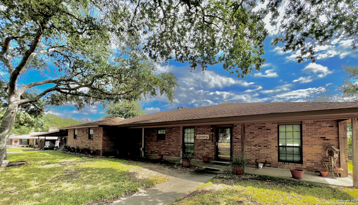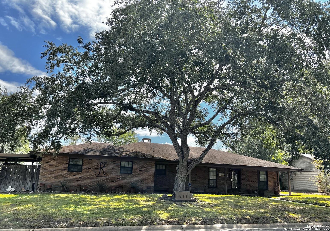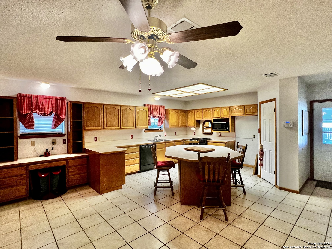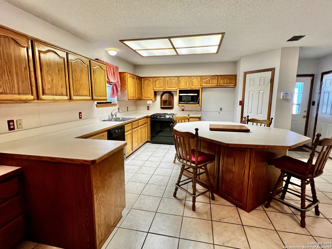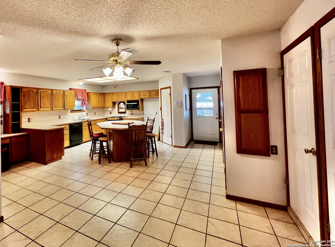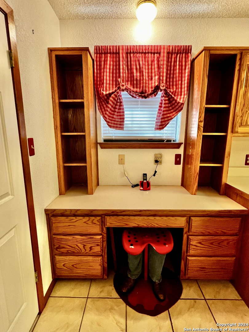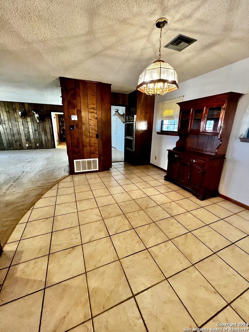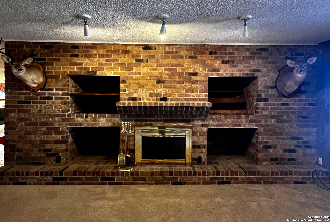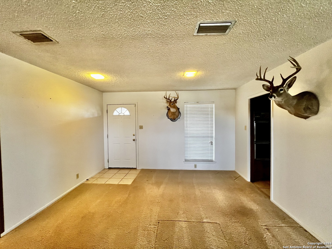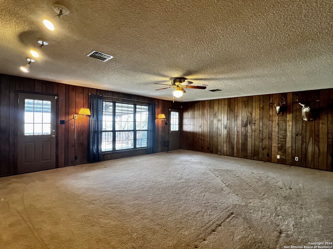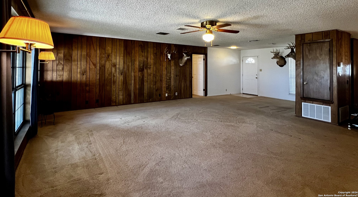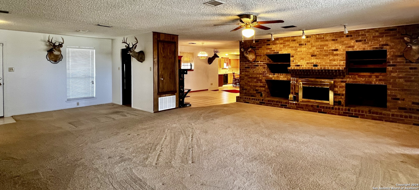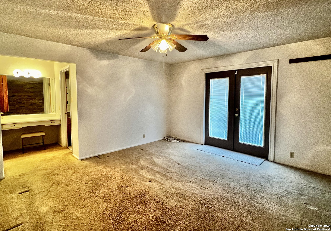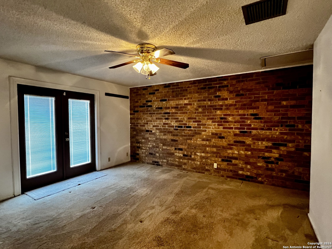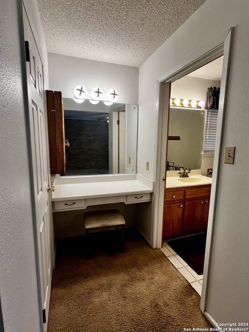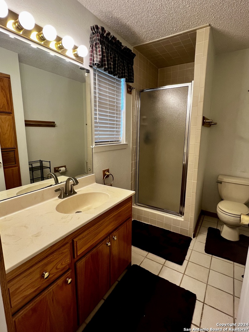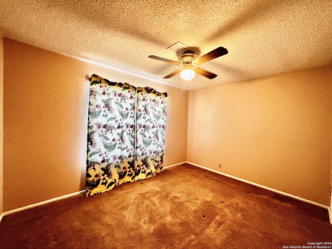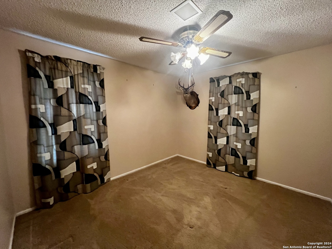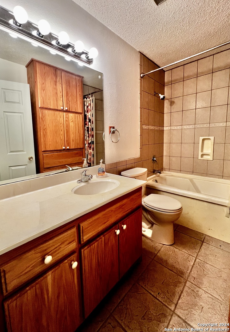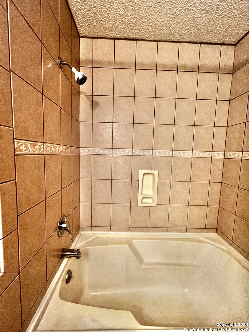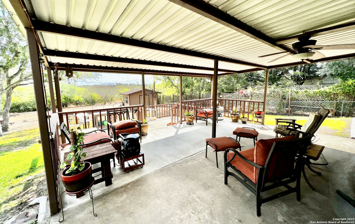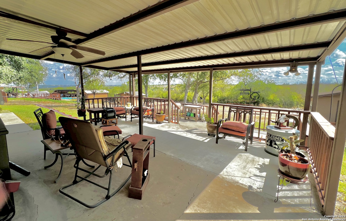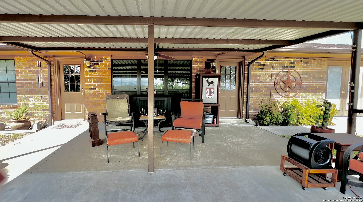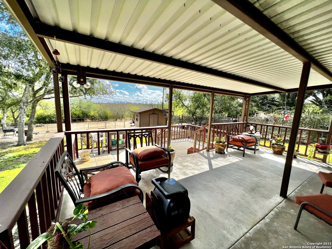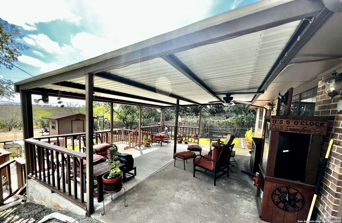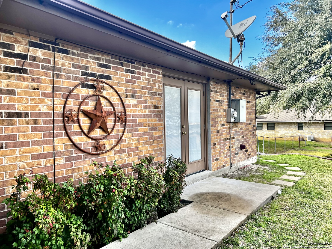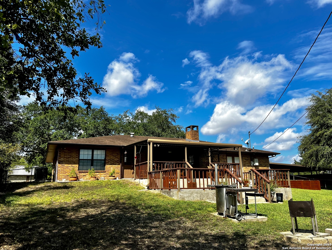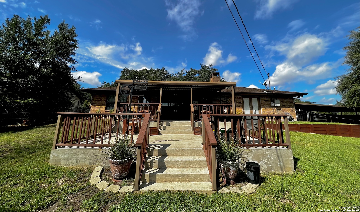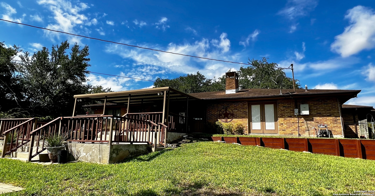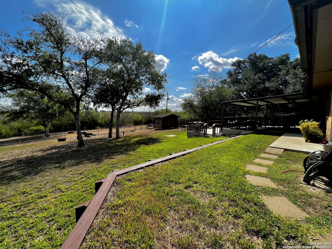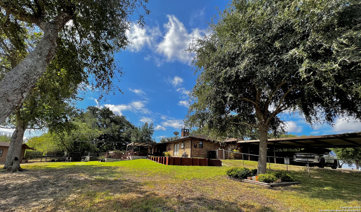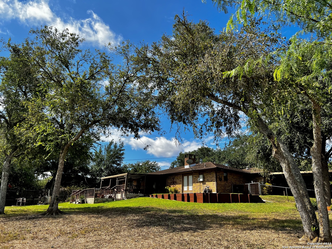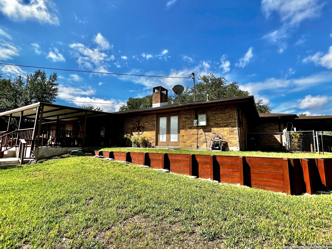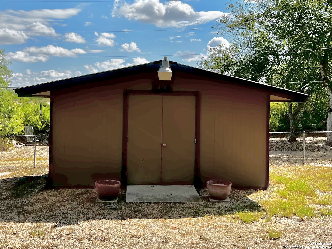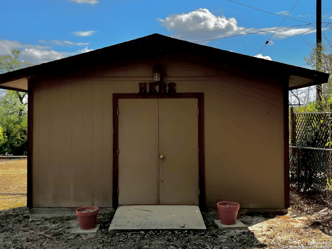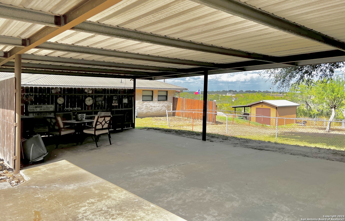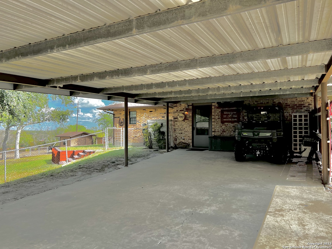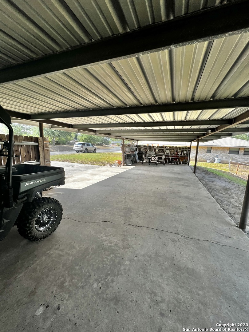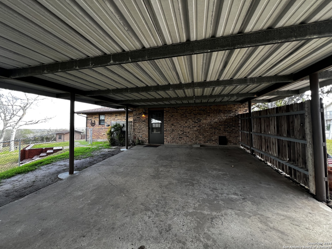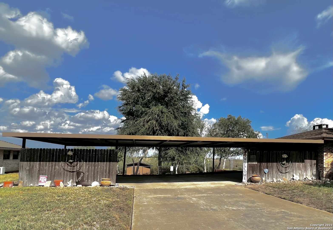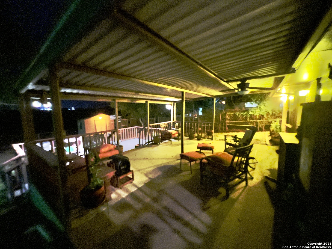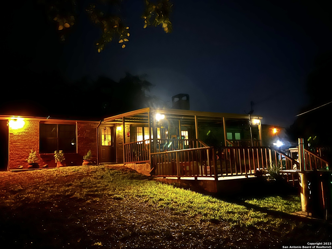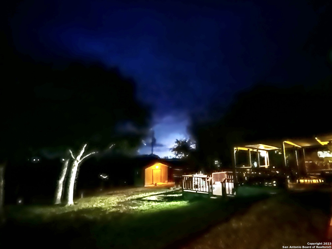Property Details
Cottonwood St
Kenedy, TX 78119
$325,000
3 BD | 2 BA |
Property Description
***Motivated Seller*** Large brick home located in the heart of Kenedy with the feel of your own country oasis. Enjoy your evenings underneath the 2 tier covered patio while taking in peaceful country views. The oversized living area boasts the coziest of fireplaces adjacent to a huge family style kitchen with enough seating for 8 around the island. HVAC installed in 2014 with additional blown insulation has extended warranty through 10/12/23 & is eligible for renewal through Jon Wayne HVAC services. All cast iron pipes were replaced in 2021. There is also a separate water meter for irrigation. The back yard has 2- 8x16 storage buildings that are included. The kitchen has many custom features such as deep drawers, lazy Susan, slide out divided silverware drawer, pantry, recessed ironing board, & in closet laundry. There are many furnishings that are available for purchase.
-
Type: Residential Property
-
Year Built: 1972
-
Cooling: One Central
-
Heating: Central
-
Lot Size: 0.49 Acres
Property Details
- Status:Available
- Type:Residential Property
- MLS #:1719978
- Year Built:1972
- Sq. Feet:2,273
Community Information
- Address:415 Cottonwood St Kenedy, TX 78119
- County:Karnes
- City:Kenedy
- Subdivision:HIGHLAND ESTATES
- Zip Code:78119
School Information
- School System:Kenedy I.S.D.
- High School:Kenedy
- Middle School:kenedy
- Elementary School:Kenedy
Features / Amenities
- Total Sq. Ft.:2,273
- Interior Features:Two Living Area, Separate Dining Room, Eat-In Kitchen, Island Kitchen, Utility Room Inside, 1st Floor Lvl/No Steps, Open Floor Plan
- Fireplace(s): Living Room, Wood Burning
- Floor:Carpeting, Ceramic Tile
- Inclusions:Ceiling Fans, Washer Connection, Dryer Connection, Built-In Oven, Dishwasher, Electric Water Heater, Solid Counter Tops, Double Ovens, City Garbage service
- Master Bath Features:Shower Only, Single Vanity
- Exterior Features:Covered Patio, Chain Link Fence, Double Pane Windows, Storage Building/Shed, Special Yard Lighting, Mature Trees
- Cooling:One Central
- Heating Fuel:Electric
- Heating:Central
- Master:12x17
- Bedroom 2:11x10
- Bedroom 3:10x13
- Dining Room:17x12
- Kitchen:24x20
Architecture
- Bedrooms:3
- Bathrooms:2
- Year Built:1972
- Stories:1
- Style:One Story, Traditional
- Roof:Composition
- Foundation:Slab
- Parking:None/Not Applicable
Property Features
- Neighborhood Amenities:None
- Water/Sewer:City
Tax and Financial Info
- Proposed Terms:Conventional, FHA, VA, Cash
- Total Tax:1180
3 BD | 2 BA | 2,273 SqFt
© 2024 Lone Star Real Estate. All rights reserved. The data relating to real estate for sale on this web site comes in part from the Internet Data Exchange Program of Lone Star Real Estate. Information provided is for viewer's personal, non-commercial use and may not be used for any purpose other than to identify prospective properties the viewer may be interested in purchasing. Information provided is deemed reliable but not guaranteed.

