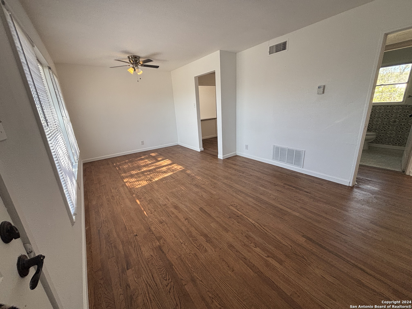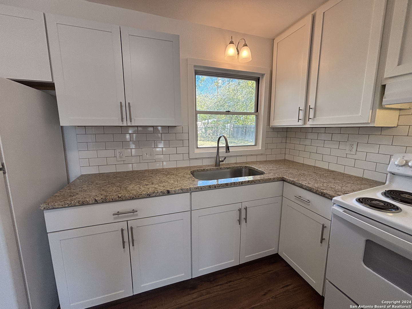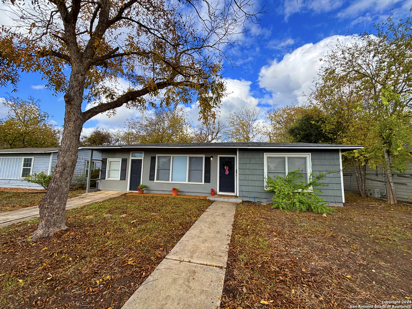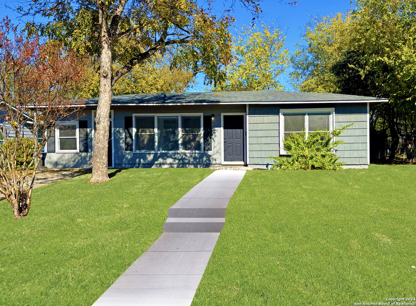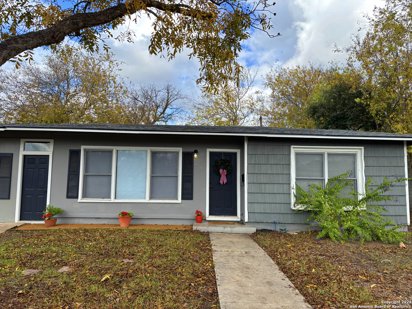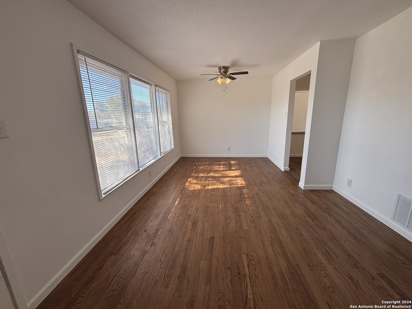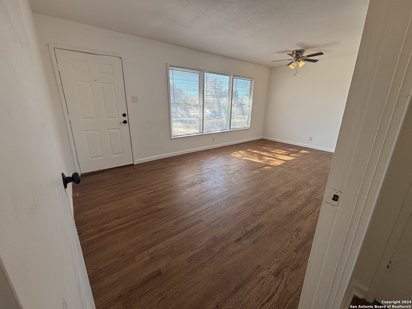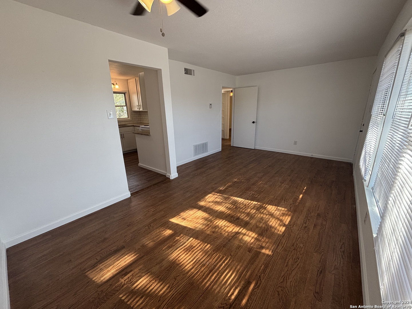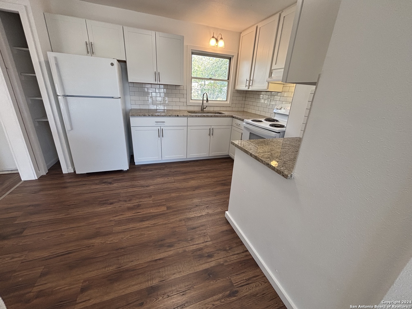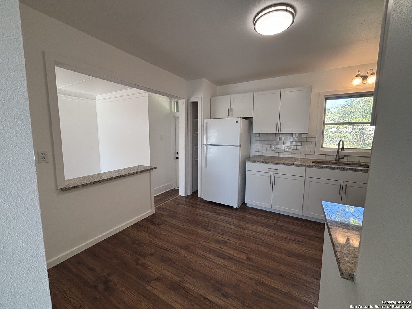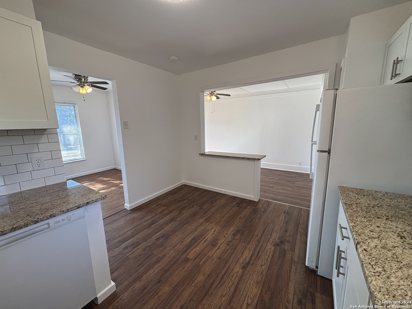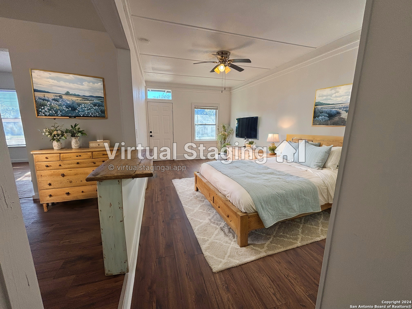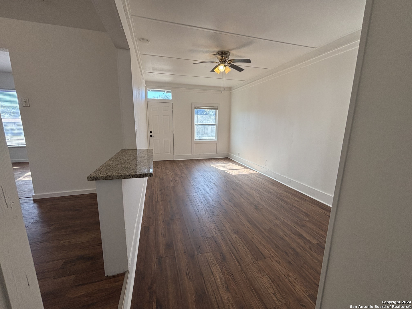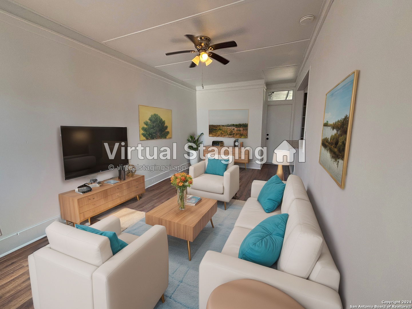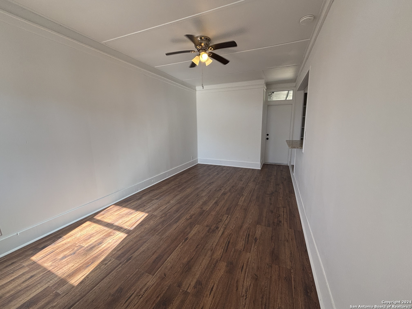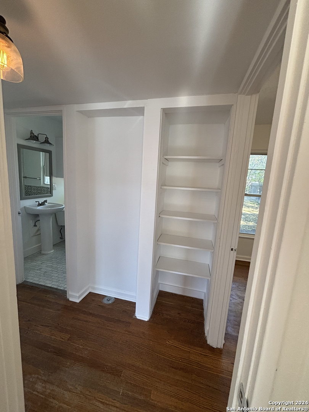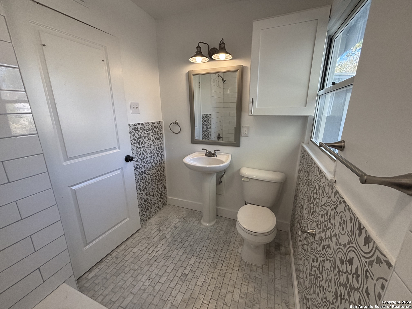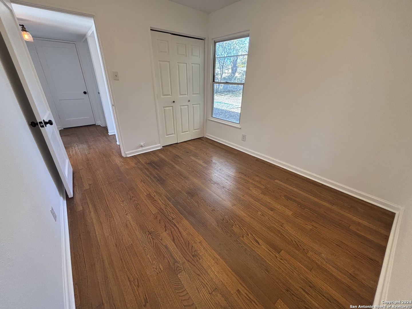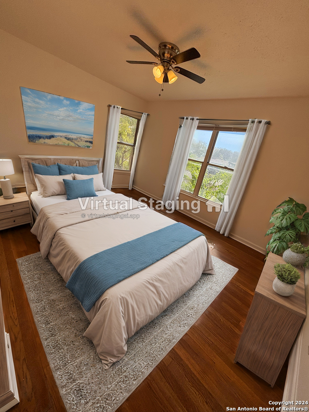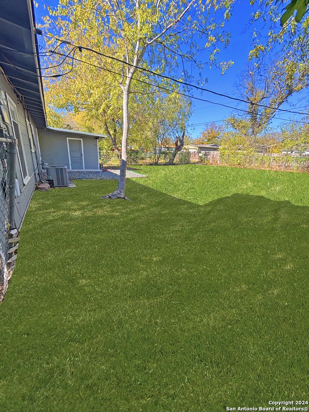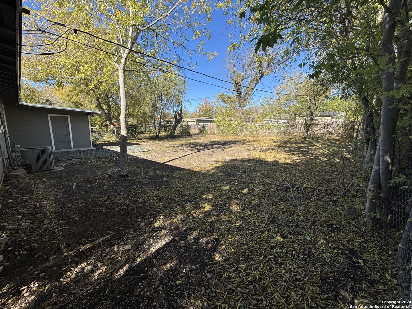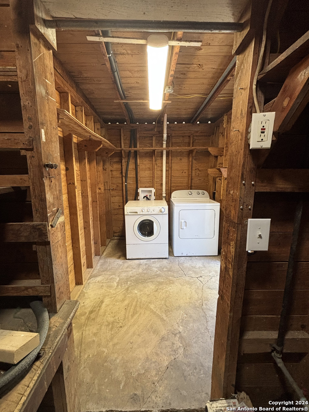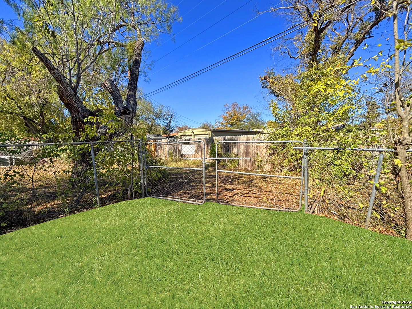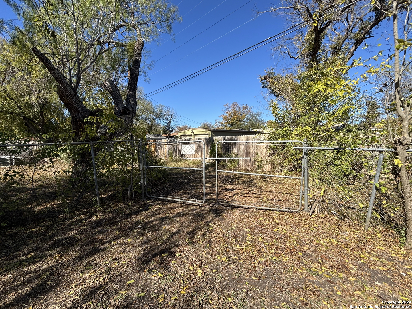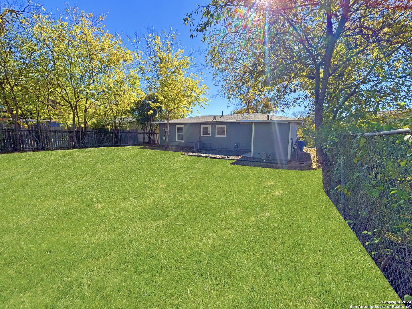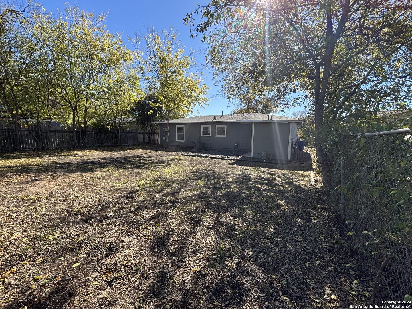Property Details
Byrnes Dr.
San Antonio, TX 78209
$229,500
2 BD | 1 BA |
Property Description
Located inside 410 with quick access to I-35, you'll find this precious one story waiting for you to make it yours! Your home is move-in ready with many updates such as new flooring, fresh paint, granite, subway and artisan tile, all of which are beautifully neutral and BRIGHT!!! You will be immersed into the 78209 zip-code where you have great restaurants like Tycoon Flats, Tong's Thai, and La Fogata. Shop at Sunset Ridge shopping center, Target, eclectic shops and more. Visit nearby McNay art museum, parks, and playgrounds. Scamper outside in the vast backyard, and enjoy the quaint neighborhood. This home is the perfect size for you and your closest people and/or fur babies with 2 bedrooms and a converted garage to use as a large Primary suite OR GameRoom! Come on over to see your Wilshire Village nest just a few blocks from Terrell Hills. (Some photos are virtually staged. Landscaping is enhanced in some photos.)
-
Type: Residential Property
-
Year Built: 1950
-
Cooling: One Central
-
Heating: Central
-
Lot Size: 0.16 Acres
Property Details
- Status:Available
- Type:Residential Property
- MLS #:1829427
- Year Built:1950
- Sq. Feet:1,084
Community Information
- Address:415 Byrnes Dr. San Antonio, TX 78209
- County:Bexar
- City:San Antonio
- Subdivision:WILSHIRE VILLAGE
- Zip Code:78209
School Information
- School System:North East I.S.D
- High School:Macarthur
- Middle School:Garner
- Elementary School:Wilshire
Features / Amenities
- Total Sq. Ft.:1,084
- Interior Features:Two Living Area
- Fireplace(s): Not Applicable
- Floor:Wood, Vinyl
- Inclusions:Ceiling Fans, Washer Connection, Dryer Connection, Washer, Dryer, Stove/Range, Refrigerator, Disposal, Dishwasher, Electric Water Heater, Gas Water Heater, City Garbage service
- Cooling:One Central
- Heating Fuel:Natural Gas
- Heating:Central
- Master:12x13
- Bedroom 2:11x11
- Dining Room:12x8
- Family Room:20x12
- Kitchen:10x11
Architecture
- Bedrooms:2
- Bathrooms:1
- Year Built:1950
- Stories:1
- Style:One Story
- Roof:Composition
- Foundation:Slab
- Parking:Converted Garage
Property Features
- Neighborhood Amenities:None
- Water/Sewer:City
Tax and Financial Info
- Proposed Terms:Conventional, FHA, VA, Cash
- Total Tax:5483
2 BD | 1 BA | 1,084 SqFt
© 2025 Lone Star Real Estate. All rights reserved. The data relating to real estate for sale on this web site comes in part from the Internet Data Exchange Program of Lone Star Real Estate. Information provided is for viewer's personal, non-commercial use and may not be used for any purpose other than to identify prospective properties the viewer may be interested in purchasing. Information provided is deemed reliable but not guaranteed. Listing Courtesy of Shara Graves with King, REALTORS.

