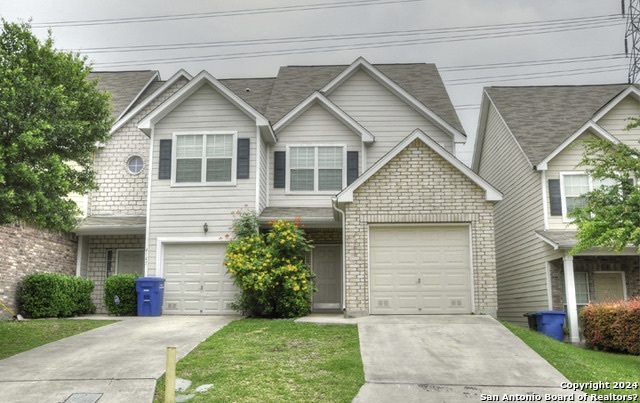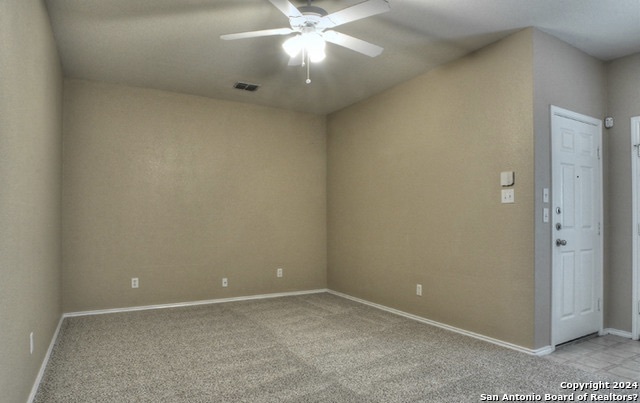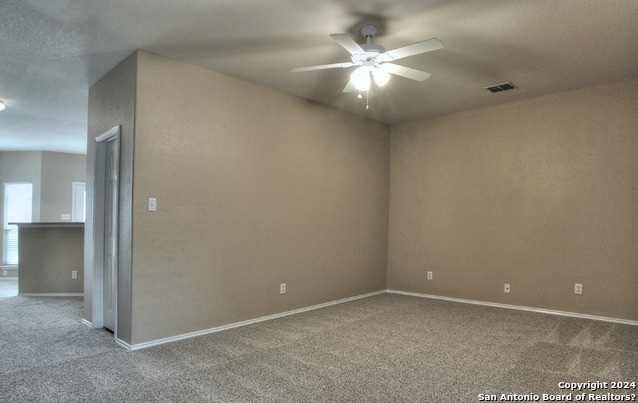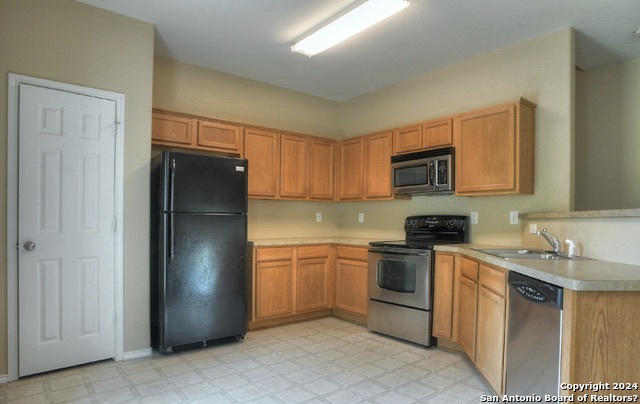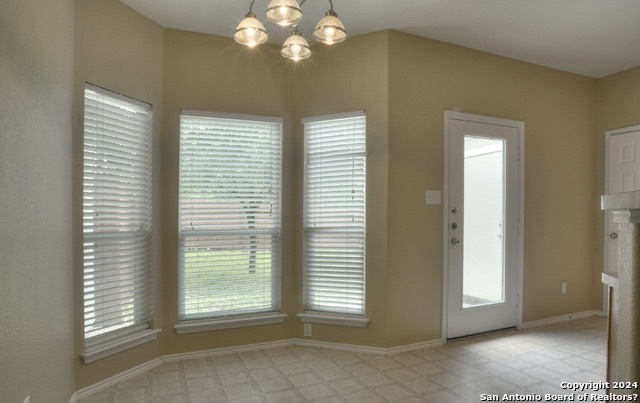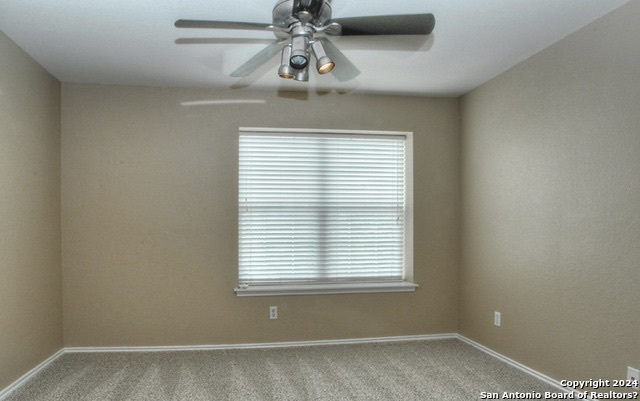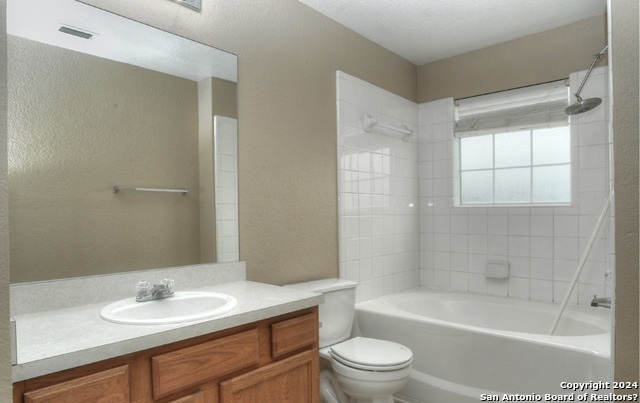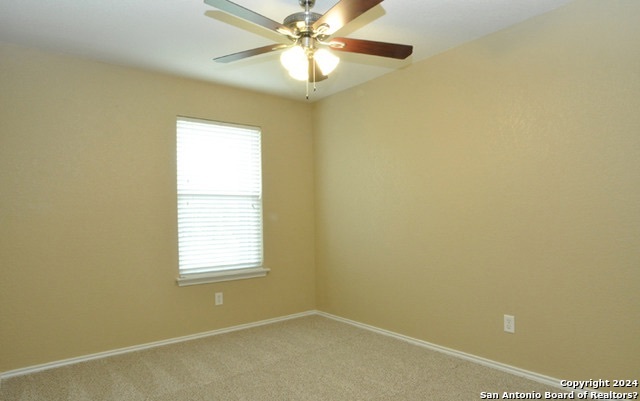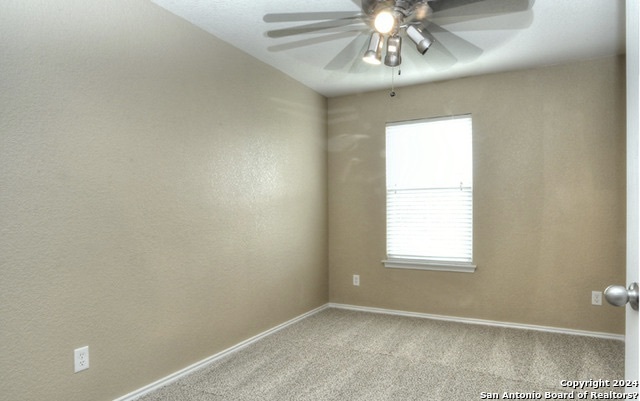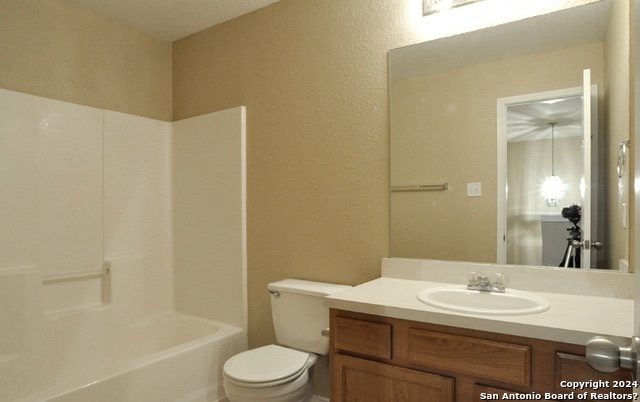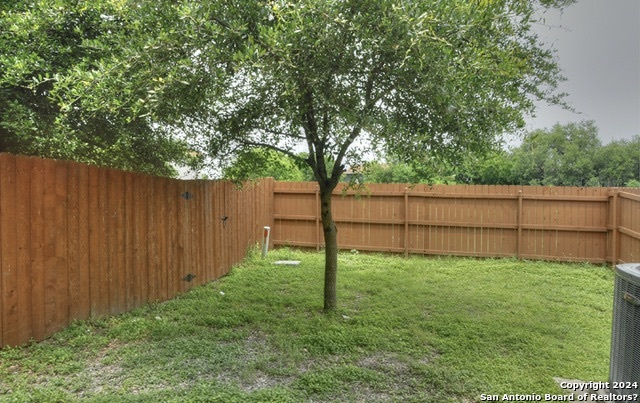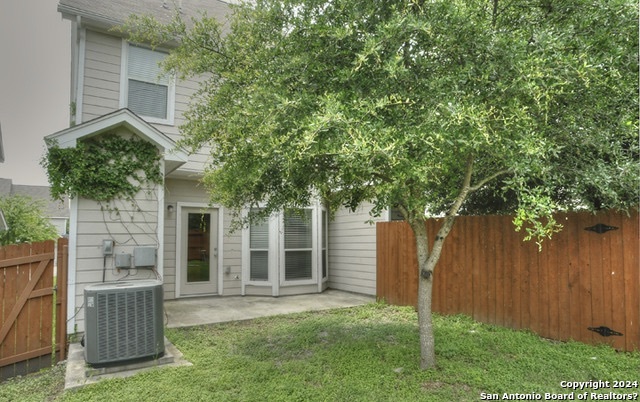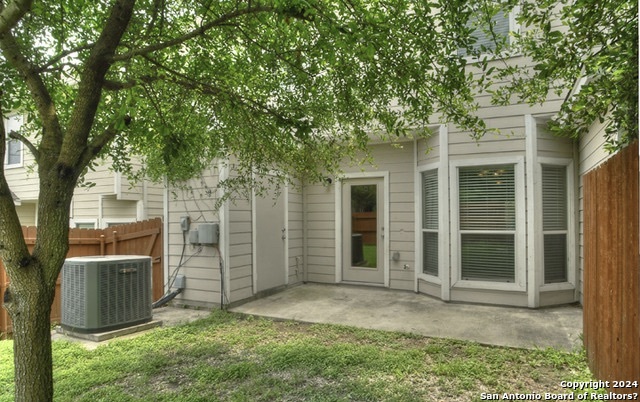Property Details
ST CHARLES BAY
San Antonio, TX 78229
$245,000
3 BD | 3 BA |
Property Description
Discover the convenience of living in a gated community just moments away from the medical center, USAA, and UTSA! Ideal for students or small families, this move-in-ready home welcomes you with freshly painted walls and new carpeting throughout. The kitchen showcases modern stainless steel appliances, including a built-in microwave and a sleek cooktop range. Enjoy the bright and cheerful bay window in the breakfast/dining area, offering a lovely view of the fenced backyard. The comfortable living room features a ceiling fan and ample wall space. Retreat to the master suite, where a lighted ceiling fan complements the full bath with a garden tub-shower combo. Additional storage space is available in the closet off the patio, completing the perfect home experience
-
Type: Townhome
-
Year Built: 2005
-
Cooling: One Central
-
Heating: Central
-
Lot Size: 0.06 Acres
Property Details
- Status:Available
- Type:Townhome
- MLS #:1748231
- Year Built:2005
- Sq. Feet:1,424
Community Information
- Address:4143 ST CHARLES BAY San Antonio, TX 78229
- County:Bexar
- City:San Antonio
- Subdivision:TURTLE CREEK PARK TOWNHOMES
- Zip Code:78229
School Information
- School System:Northside
- High School:Marshall
- Middle School:Rudder
- Elementary School:Mead
Features / Amenities
- Total Sq. Ft.:1,424
- Interior Features:One Living Area, Eat-In Kitchen, Utility Room Inside, All Bedrooms Upstairs, Open Floor Plan, Laundry Upper Level, Telephone, Walk in Closets
- Fireplace(s): Not Applicable
- Floor:Carpeting, Linoleum
- Inclusions:Ceiling Fans, Washer Connection, Dryer Connection, Microwave Oven, Stove/Range, Disposal, Dishwasher, Security System (Owned), Electric Water Heater, Garage Door Opener, Smooth Cooktop, City Garbage service
- Master Bath Features:Tub/Shower Combo, Garden Tub
- Exterior Features:Patio Slab, Partial Sprinkler System, Mature Trees
- Cooling:One Central
- Heating Fuel:Electric
- Heating:Central
- Master:14x12
- Bedroom 2:14x9
- Bedroom 3:12x9
- Kitchen:12x11
Architecture
- Bedrooms:3
- Bathrooms:3
- Year Built:2005
- Stories:2
- Style:Two Story
- Roof:Composition
- Foundation:Slab
- Parking:One Car Garage, Attached
Property Features
- Neighborhood Amenities:Controlled Access
- Water/Sewer:Water System, Sewer System
Tax and Financial Info
- Proposed Terms:Conventional, FHA, VA, Cash
- Total Tax:4726.11
3 BD | 3 BA | 1,424 SqFt
© 2024 Lone Star Real Estate. All rights reserved. The data relating to real estate for sale on this web site comes in part from the Internet Data Exchange Program of Lone Star Real Estate. Information provided is for viewer's personal, non-commercial use and may not be used for any purpose other than to identify prospective properties the viewer may be interested in purchasing. Information provided is deemed reliable but not guaranteed. Listing Courtesy of Matthew Gonzalez with Keller Williams Heritage.

