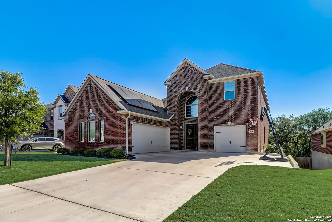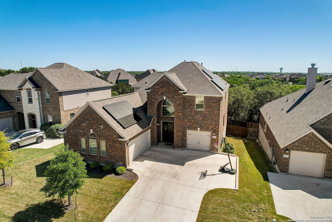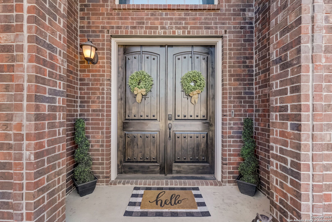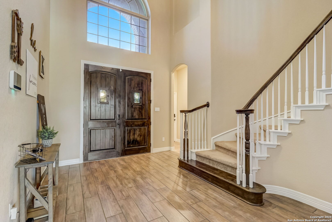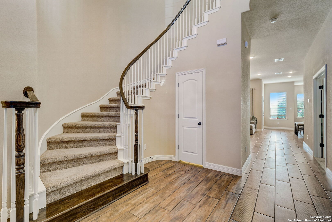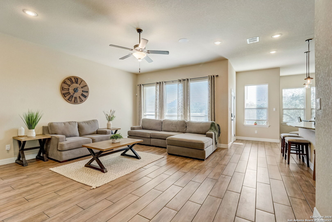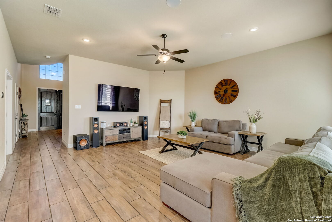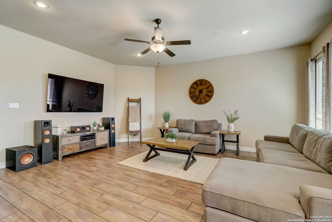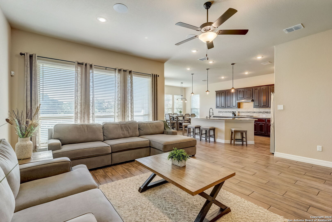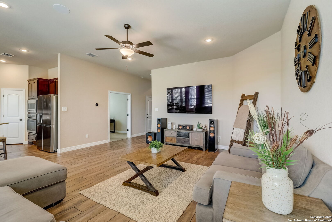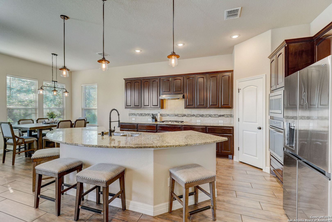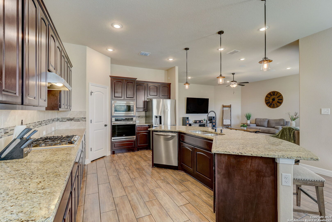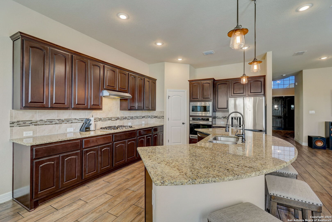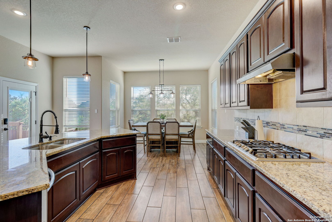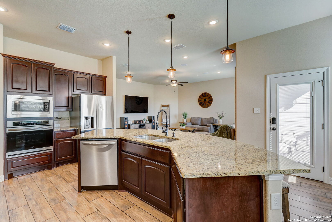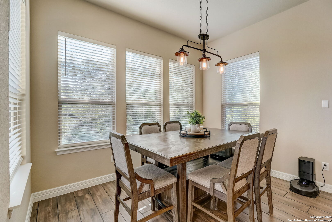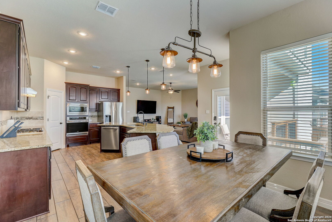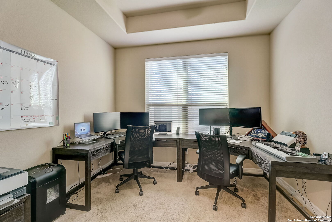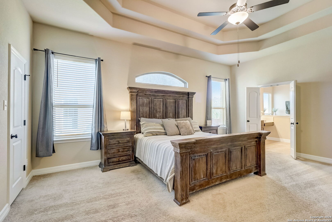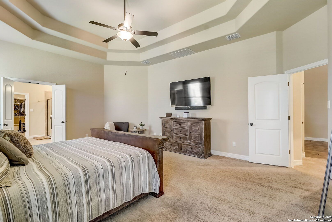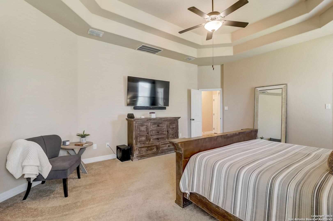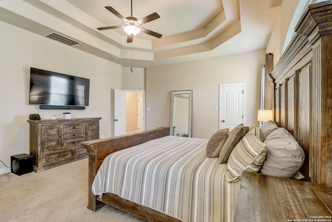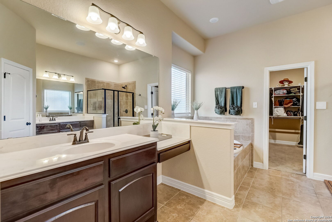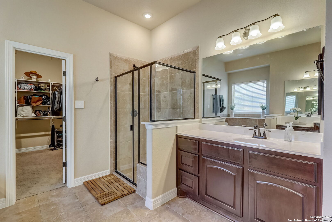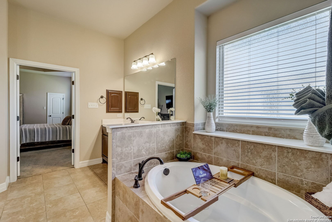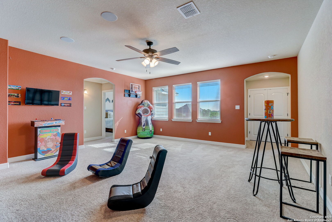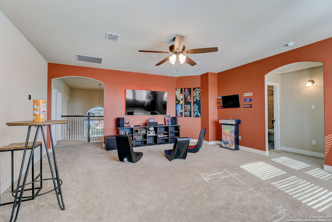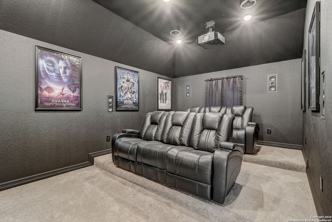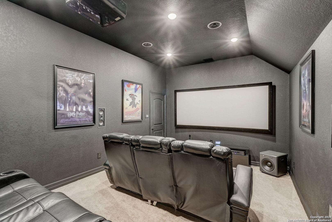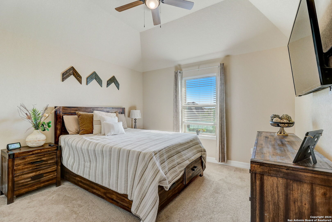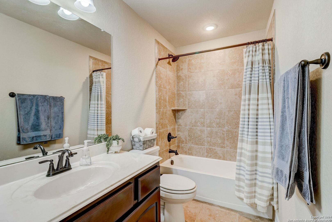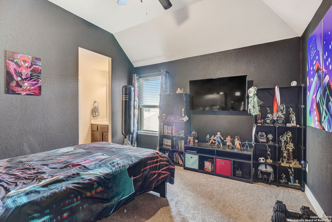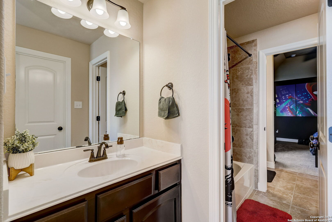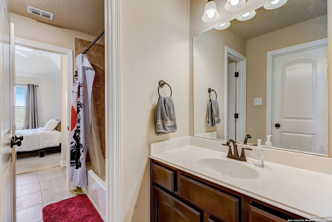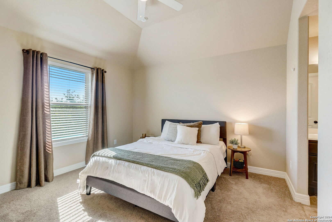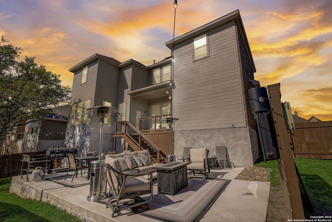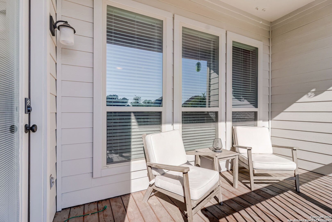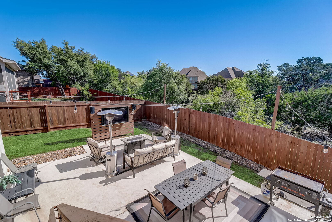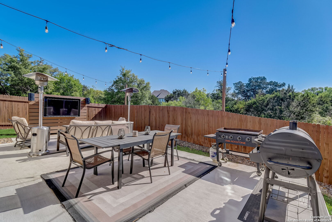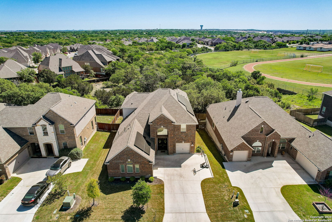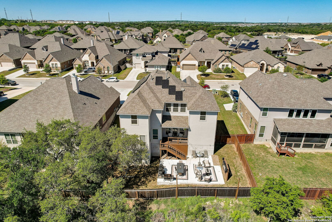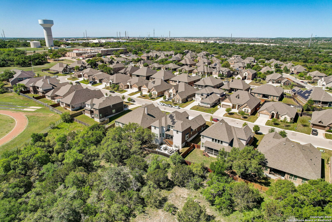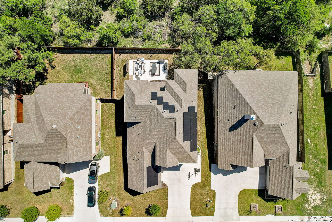Property Details
TAHOE AVE
San Antonio, TX 78253
$595,000
4 BD | 4 BA |
Property Description
Stunning two story home in Stevens Ranch on a greenbelt with the added benefits of solar panels and smart home features! VA Assumable loan at 2.5%! As you step through the double doors, you're welcomed into a grand foyer flooded with natural light. Expansive master bedroom boasts a luxurious ensuite bath designed to pamper and rejuvenate, equipped with speakers to enhance your morning routine along with a sleek glass shower, relaxing garden tub, and a generous walk-in closet, providing ample storage space. Chef's kitchen features a large island, breakfast bar, and stainless steel appliances. Adjacent to the kitchen, a separate dining space and main living area offer a comfortable setting for entertaining along with a flex space perfect for a home office. Upstairs, a spacious loft provides additional living space and a dedicated home cinema room perfect for movie nights or watching your favorite shows in style. Separate guest suite offers privacy and comfort for visitors, while two bedrooms connected by a Jack and Jill bath provide convenience and functionality. Outside, a generous patio beckons for outdoor gatherings and al fresco dining, complete with an outdoor TV for entertainment. The privacy fenced backyard offers a serene retreat, surrounded by nature and providing a peaceful oasis to unwind and enjoy the beauty of the greenbelt setting. Quick access to major thoroughfares such as FM 211 to Hwy 90 and the recently expanded Potranco Rd to Loop 1604 and walking distance to Northside ISD schools!
-
Type: Residential Property
-
Year Built: 2020
-
Cooling: Two Central
-
Heating: Central
-
Lot Size: 0.19 Acres
Property Details
- Status:Available
- Type:Residential Property
- MLS #:1761982
- Year Built:2020
- Sq. Feet:3,589
Community Information
- Address:414 TAHOE AVE San Antonio, TX 78253
- County:Bexar
- City:San Antonio
- Subdivision:STEVENS RANCH
- Zip Code:78253
School Information
- School System:Northside
- High School:Harlan HS
- Middle School:Bernal
- Elementary School:Ralph Langley
Features / Amenities
- Total Sq. Ft.:3,589
- Interior Features:Two Living Area, Liv/Din Combo, Eat-In Kitchen, Island Kitchen, Breakfast Bar, Study/Library, Game Room, Media Room, Loft, Utility Room Inside, Secondary Bedroom Down, 1st Floor Lvl/No Steps, High Ceilings, Open Floor Plan, Cable TV Available, High Speed Internet, Laundry Main Level, Laundry Room, Walk in Closets
- Fireplace(s): Not Applicable
- Floor:Carpeting, Ceramic Tile
- Inclusions:Ceiling Fans, Chandelier, Washer Connection, Dryer Connection, Built-In Oven, Microwave Oven, Stove/Range, Gas Cooking, Dishwasher, Water Softener (owned), Garage Door Opener, Solid Counter Tops
- Master Bath Features:Tub/Shower Separate, Separate Vanity, Garden Tub
- Exterior Features:Patio Slab, Covered Patio, Deck/Balcony, Privacy Fence, Double Pane Windows
- Cooling:Two Central
- Heating Fuel:Natural Gas
- Heating:Central
- Master:20x16
- Bedroom 2:12x12
- Bedroom 3:12x12
- Bedroom 4:12x12
- Dining Room:12x10
- Kitchen:18x13
- Office/Study:12x11
Architecture
- Bedrooms:4
- Bathrooms:4
- Year Built:2020
- Stories:2
- Style:Two Story
- Roof:Composition
- Foundation:Slab
- Parking:Three Car Garage, Attached, Side Entry
Property Features
- Neighborhood Amenities:Pool, Park/Playground, Jogging Trails, Bike Trails, BBQ/Grill
- Water/Sewer:Water System, Sewer System
Tax and Financial Info
- Proposed Terms:Conventional, FHA, VA, Cash, VA Substitution, Assumption w/Qualifying
- Total Tax:12409
4 BD | 4 BA | 3,589 SqFt
© 2024 Lone Star Real Estate. All rights reserved. The data relating to real estate for sale on this web site comes in part from the Internet Data Exchange Program of Lone Star Real Estate. Information provided is for viewer's personal, non-commercial use and may not be used for any purpose other than to identify prospective properties the viewer may be interested in purchasing. Information provided is deemed reliable but not guaranteed. Listing Courtesy of Micah Harper with Exquisite Properties, LLC.

