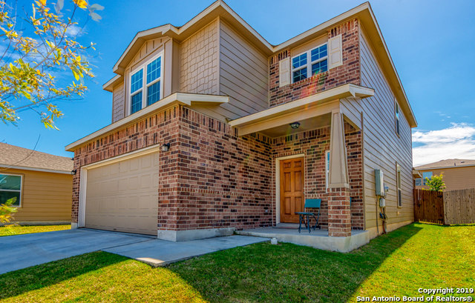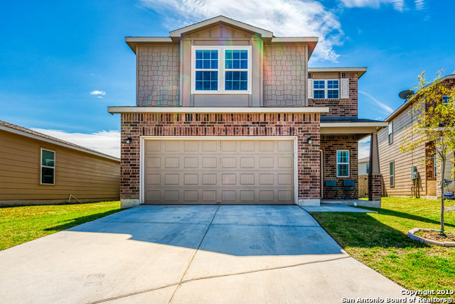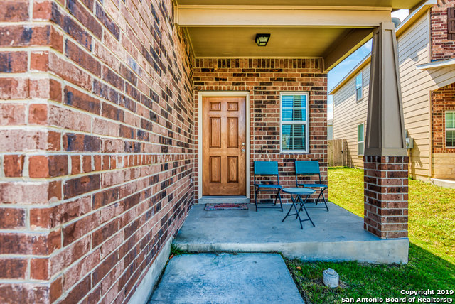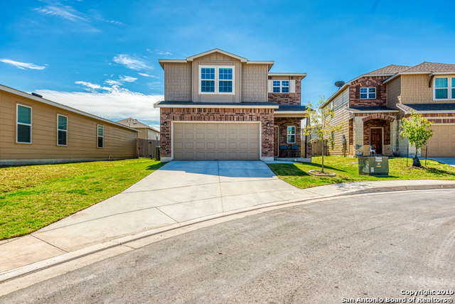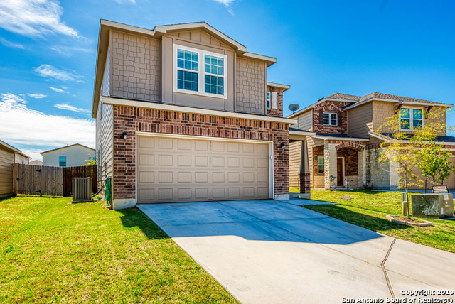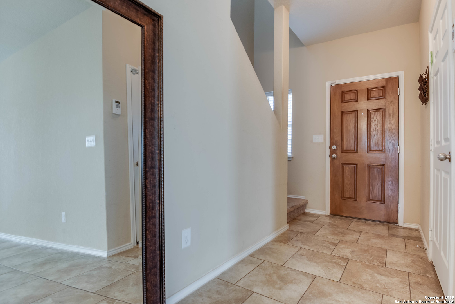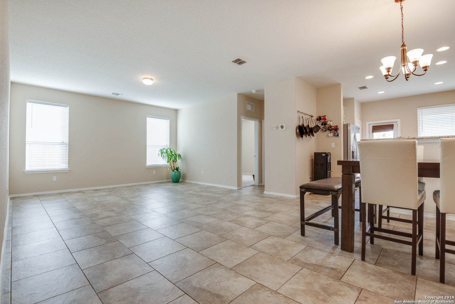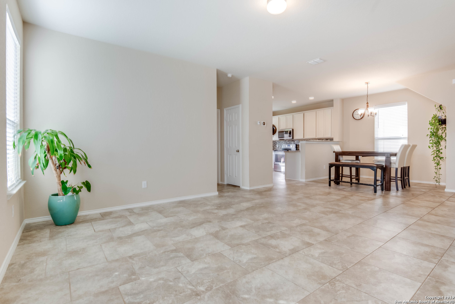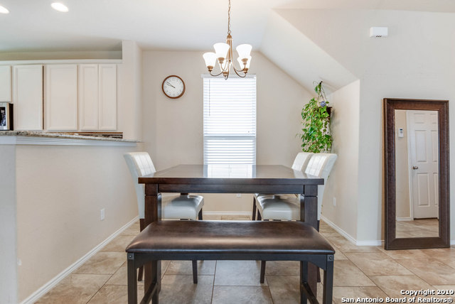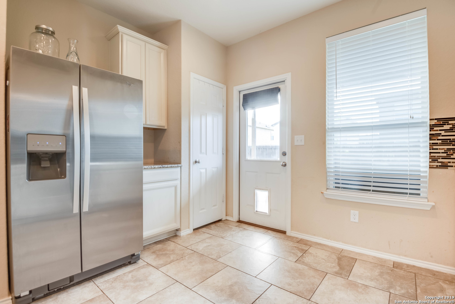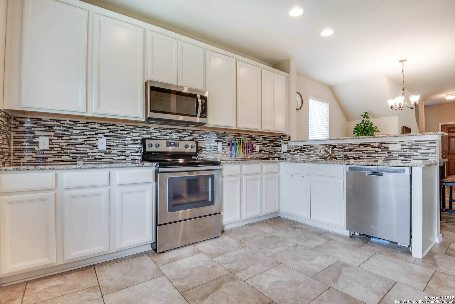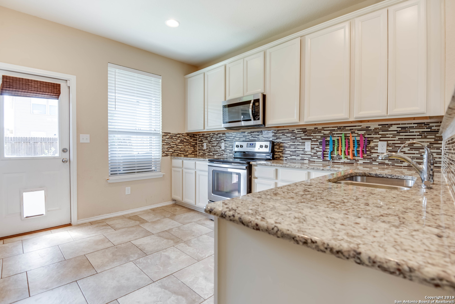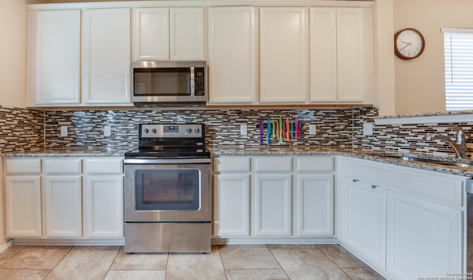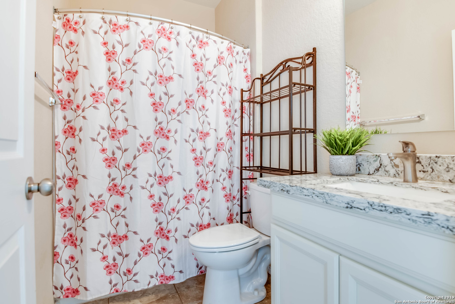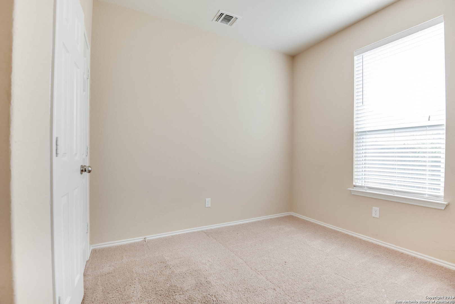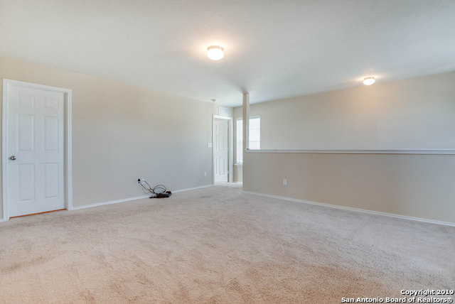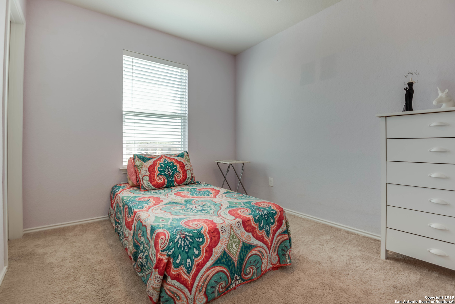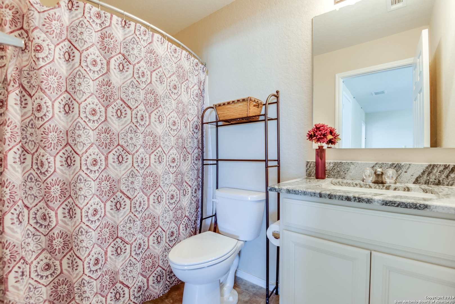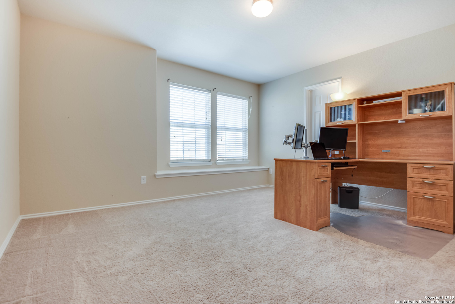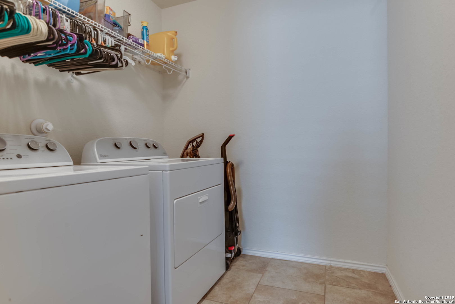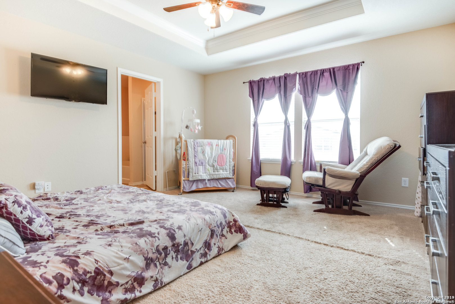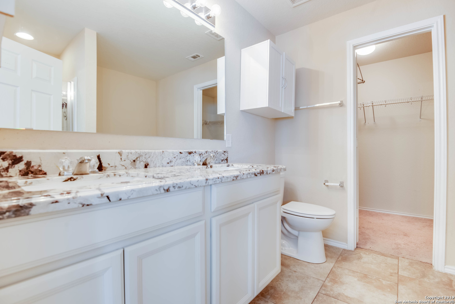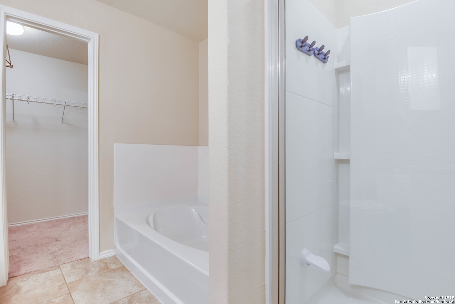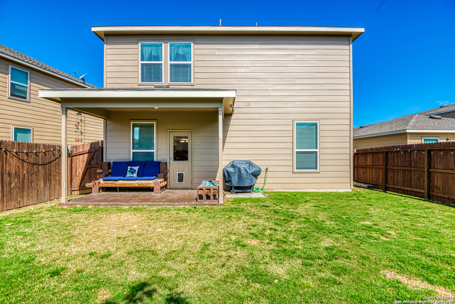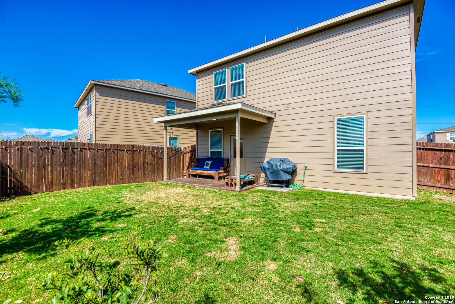Property Details
Harvest Pt.
Selma, TX 78154
$305,000
4 BD | 3 BA |
Property Description
Welcome to this beautifully maintained 4-bedroom, 3-bathroom home built by Centex in 2016, ideally located in the desirable community of Kensington Ranch in Selma, Texas. Just minutes the Forum shopping center, dining, and major highways, this home offers both convenience and comfort. Step inside to find a flexible floor plan featuring a full bedroom and full bathroom downstairs-perfect for guests or a home office. Upstairs, you'll find the remaining bedrooms, including a spacious primary suite with a private bath. With modern finishes, an open-concept living area, and ample space for entertaining, this home is move-in ready and waiting for its next owner.
-
Type: Residential Property
-
Year Built: 2016
-
Cooling: One Central
-
Heating: Central
-
Lot Size: 0.13 Acres
Property Details
- Status:Available
- Type:Residential Property
- MLS #:1866075
- Year Built:2016
- Sq. Feet:2,040
Community Information
- Address:414 Harvest Pt. Selma, TX 78154
- County:Guadalupe
- City:Selma
- Subdivision:RETREAT AT KENSINGTON RANCH
- Zip Code:78154
School Information
- School System:Schertz-Cibolo-Universal City ISD
- High School:Clemens
- Middle School:Corbett
- Elementary School:Schertz
Features / Amenities
- Total Sq. Ft.:2,040
- Interior Features:One Living Area, Liv/Din Combo, Breakfast Bar, Game Room, Loft, Utility Room Inside, Secondary Bedroom Down, Open Floor Plan, Laundry Upper Level, Laundry Room, Walk in Closets
- Fireplace(s): Not Applicable
- Floor:Carpeting, Ceramic Tile
- Inclusions:Ceiling Fans, Central Vacuum, Washer Connection, Dryer Connection, Microwave Oven, Stove/Range, Disposal, Dishwasher, Ice Maker Connection, Pre-Wired for Security, Garage Door Opener, Solid Counter Tops, Carbon Monoxide Detector
- Master Bath Features:Tub/Shower Separate, Double Vanity
- Exterior Features:Covered Patio, Privacy Fence, Double Pane Windows
- Cooling:One Central
- Heating Fuel:Electric
- Heating:Central
- Master:15x14
- Bedroom 2:12x10
- Bedroom 3:12x14
- Bedroom 4:10x9
- Dining Room:10x12
- Family Room:10x12
- Kitchen:12x13
Architecture
- Bedrooms:4
- Bathrooms:3
- Year Built:2016
- Stories:2
- Style:Two Story
- Roof:Composition
- Foundation:Slab
- Parking:Two Car Garage
Property Features
- Neighborhood Amenities:Park/Playground
- Water/Sewer:City
Tax and Financial Info
- Proposed Terms:Conventional, FHA, VA, TX Vet, Cash
- Total Tax:4884.43
4 BD | 3 BA | 2,040 SqFt
© 2025 Lone Star Real Estate. All rights reserved. The data relating to real estate for sale on this web site comes in part from the Internet Data Exchange Program of Lone Star Real Estate. Information provided is for viewer's personal, non-commercial use and may not be used for any purpose other than to identify prospective properties the viewer may be interested in purchasing. Information provided is deemed reliable but not guaranteed. Listing Courtesy of Danny Moman with Keller Williams Heritage.

