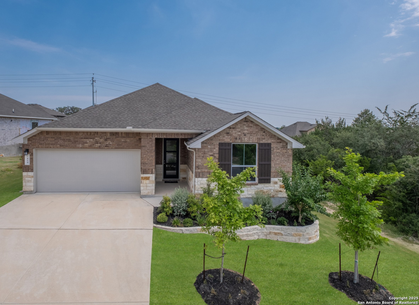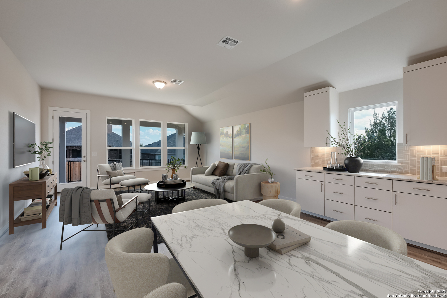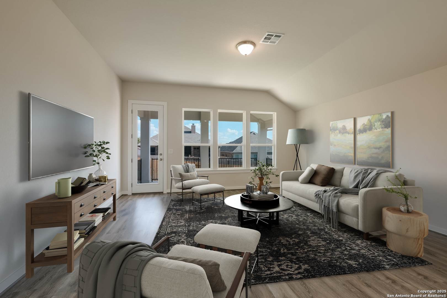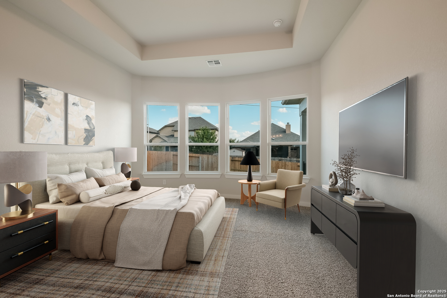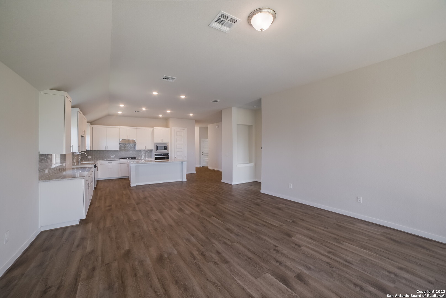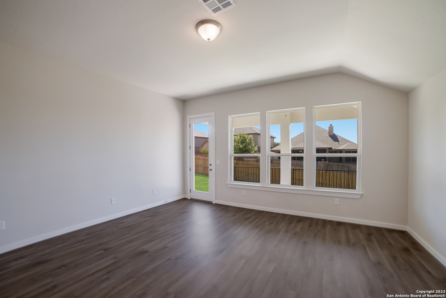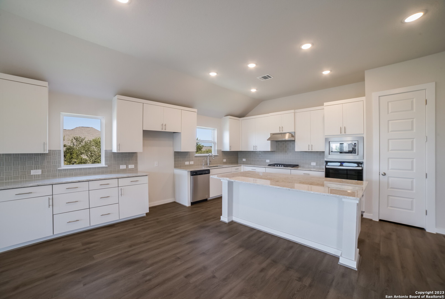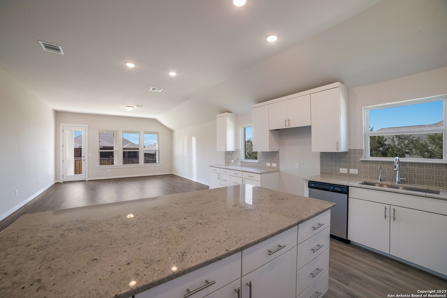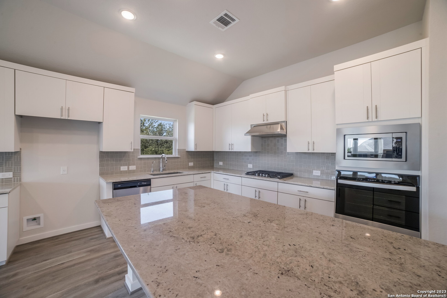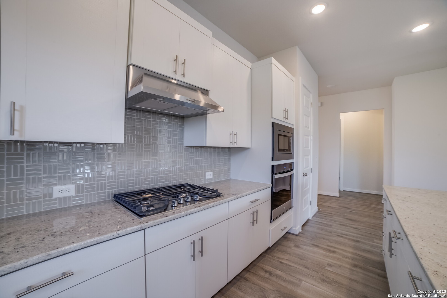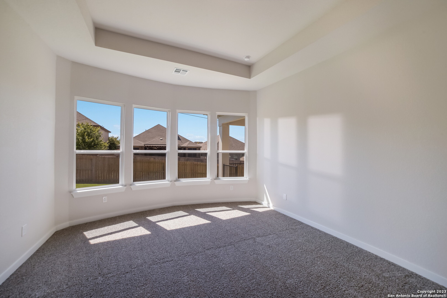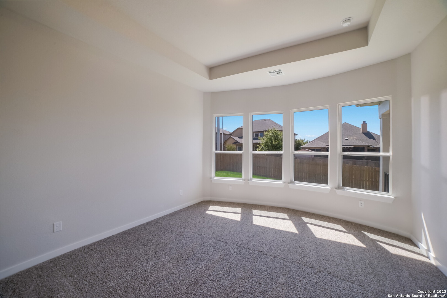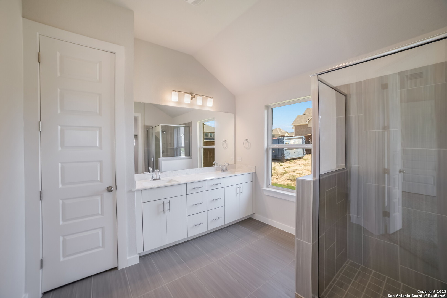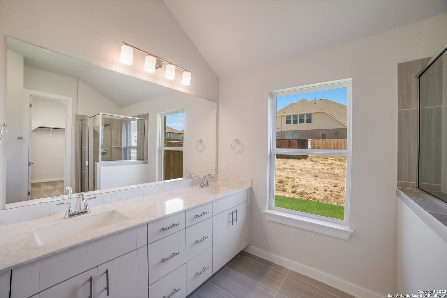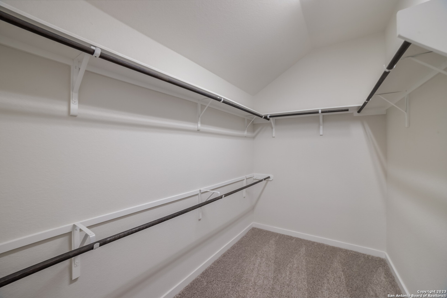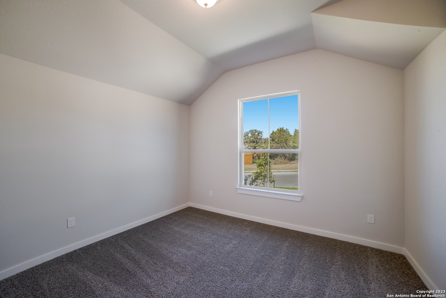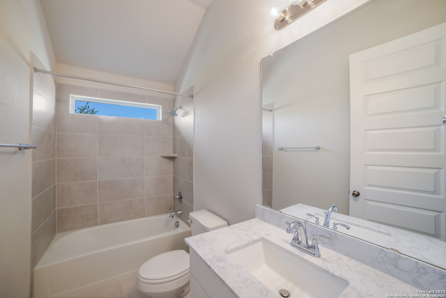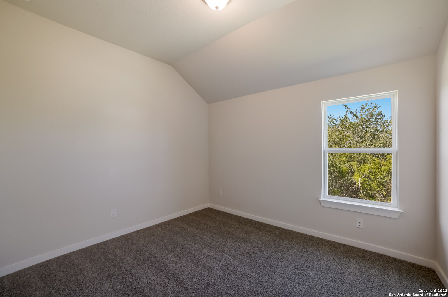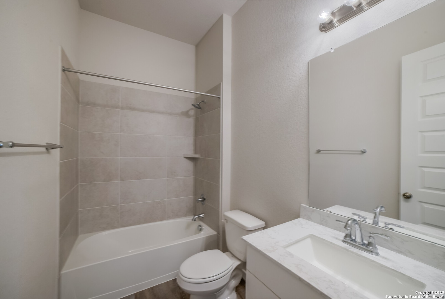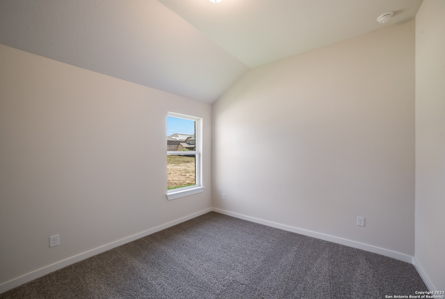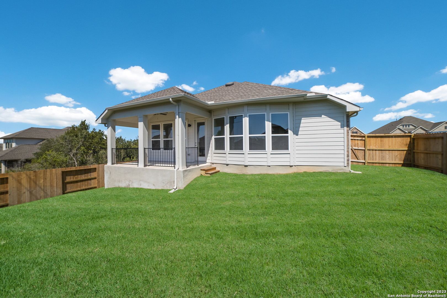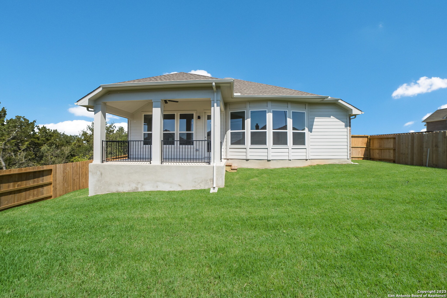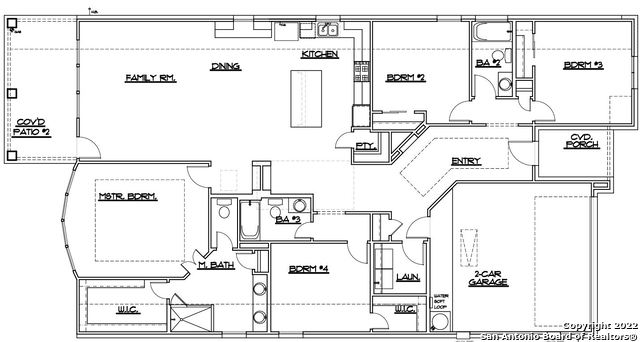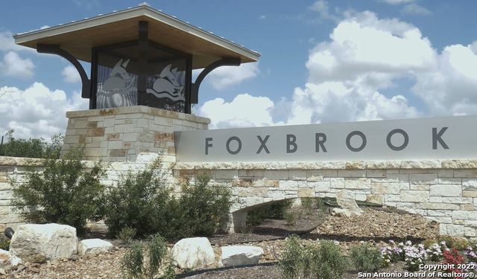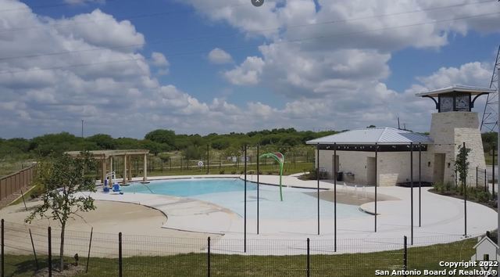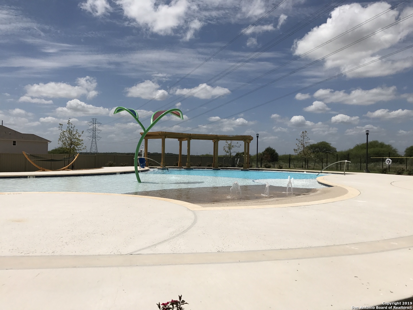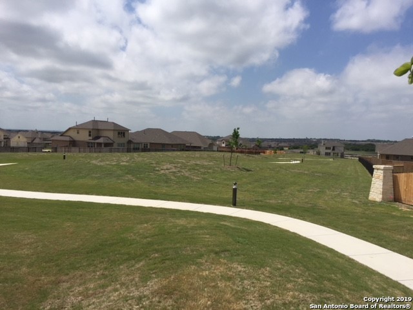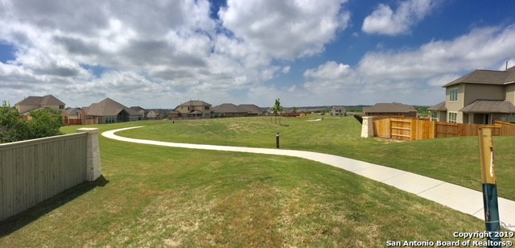Property Details
Foxtail Valley
Cibolo, TX 78108
$489,990
4 BD | 3 BA |
Property Description
* MOVE-IN READY! * In the charming community of Foxbrook, this single-story MOVE IN READY Hamilton design located at 414 Foxtail Valley is perfectly situated on a tranquil street, backing up to a beautiful designated green space. Plus, with the home connecting to an additional green space to the right of the home, you'll relish the peace and privacy this property provides. As you enter, you'll be welcomed by a breathtaking foyer featuring a decorative wall niche and an elegant coffered ceiling. Spanning over 2200 sq. ft., this spacious home boasts 4 bedrooms and 3 full baths, making it ideal for families of all sizes. The chef's kitchen is a culinary delight, equipped with a gas range, sleek white soft-close cabinets, exquisite granite countertops, a decorative backsplash, and a generous kitchen island featuring ample storage. Natural light floods the home through strategically placed windows, including the kitchen sink window and those above the built in bar/buffet cabinet, creating a warm and inviting atmosphere in the family room. The master suite continues this theme with its bay windows and offers a luxurious retreat featuring a double vanity and a large walk-in shower. Step outside to unwind on the extended covered patio, complete with rod iron fencing, perfect for enjoying BBQ nights under the breathtaking Texas sunset. This home is a perfect blend of elegance, comfort, and outdoor living-don't miss your chance to make it yours!
-
Type: Residential Property
-
Year Built: 2024
-
Cooling: One Central
-
Heating: Central
-
Lot Size: 0.20 Acres
Property Details
- Status:Available
- Type:Residential Property
- MLS #:1631625
- Year Built:2024
- Sq. Feet:2,224
Community Information
- Address:414 Foxtail Valley Cibolo, TX 78108
- County:Guadalupe
- City:Cibolo
- Subdivision:FOXBROOK
- Zip Code:78108
School Information
- School System:Schertz-Cibolo-Universal City ISD
- High School:Steele
- Middle School:Dobie J. Frank
- Elementary School:John A Sippel
Features / Amenities
- Total Sq. Ft.:2,224
- Interior Features:One Living Area, Liv/Din Combo, Eat-In Kitchen, Island Kitchen, Breakfast Bar, Walk-In Pantry, Utility Room Inside, Secondary Bedroom Down, High Ceilings, Open Floor Plan, Cable TV Available, High Speed Internet, All Bedrooms Downstairs, Laundry Main Level, Telephone, Walk in Closets, Attic - Pull Down Stairs, Attic - Radiant Barrier Decking
- Fireplace(s): Not Applicable
- Floor:Carpeting, Ceramic Tile, Vinyl
- Inclusions:Washer Connection, Dryer Connection, Cook Top, Built-In Oven, Self-Cleaning Oven, Microwave Oven, Stove/Range, Gas Cooking, Disposal, Dishwasher, Smoke Alarm, Pre-Wired for Security, Gas Water Heater, Garage Door Opener, In Wall Pest Control, Plumb for Water Softener, Custom Cabinets, 2+ Water Heater Units
- Master Bath Features:Shower Only, Double Vanity
- Exterior Features:Covered Patio, Privacy Fence, Wrought Iron Fence, Sprinkler System, Double Pane Windows, Has Gutters
- Cooling:One Central
- Heating Fuel:Natural Gas
- Heating:Central
- Master:16x14
- Bedroom 2:12x11
- Bedroom 3:12x12
- Bedroom 4:11x12
- Dining Room:17x7
- Family Room:17x16
- Kitchen:12x10
Architecture
- Bedrooms:4
- Bathrooms:3
- Year Built:2024
- Stories:1
- Style:One Story, Traditional, Texas Hill Country
- Roof:Composition
- Foundation:Slab
- Parking:Two Car Garage, Attached
Property Features
- Lot Dimensions:65 x 128
- Neighborhood Amenities:Pool, Clubhouse, Park/Playground, Jogging Trails, Bike Trails, BBQ/Grill
- Water/Sewer:City
Tax and Financial Info
- Proposed Terms:Conventional, FHA, VA, TX Vet, Cash
- Total Tax:1.93
4 BD | 3 BA | 2,224 SqFt
© 2025 Lone Star Real Estate. All rights reserved. The data relating to real estate for sale on this web site comes in part from the Internet Data Exchange Program of Lone Star Real Estate. Information provided is for viewer's personal, non-commercial use and may not be used for any purpose other than to identify prospective properties the viewer may be interested in purchasing. Information provided is deemed reliable but not guaranteed. Listing Courtesy of Marcus Moreno with Details Communities, Ltd..

