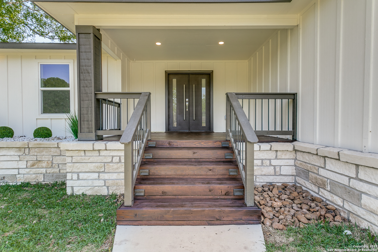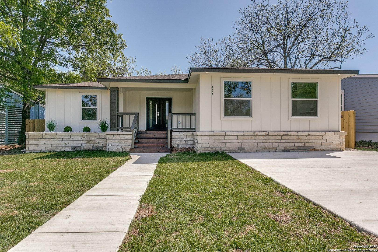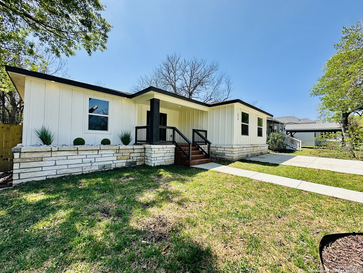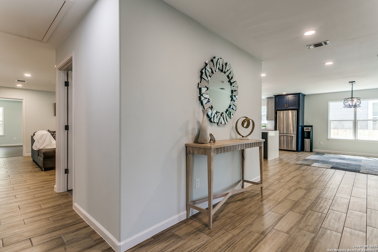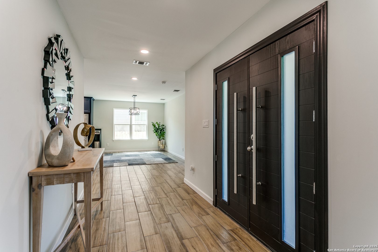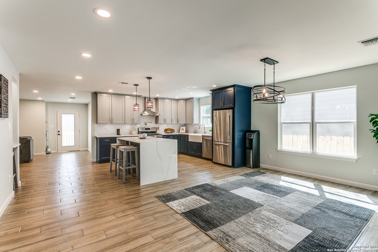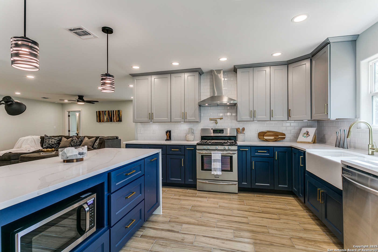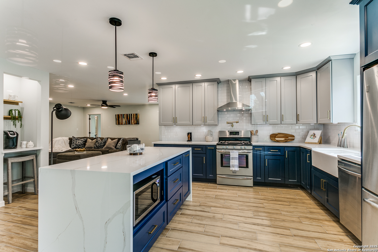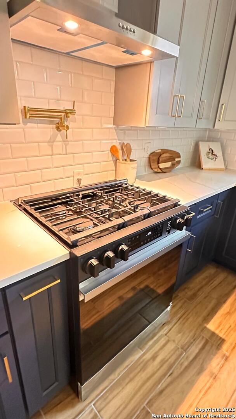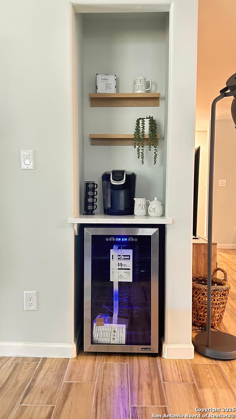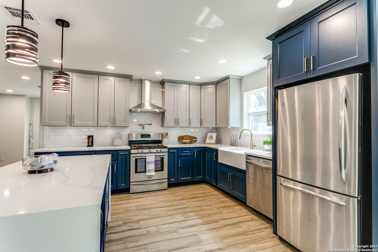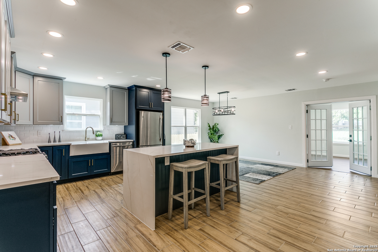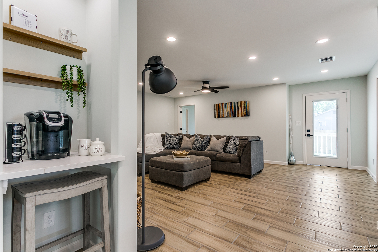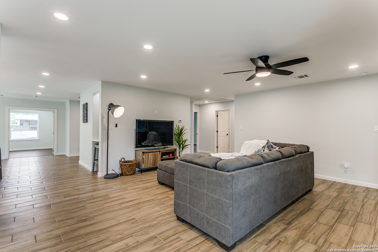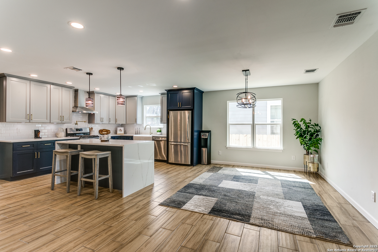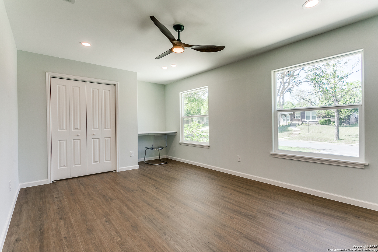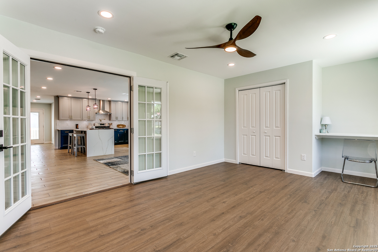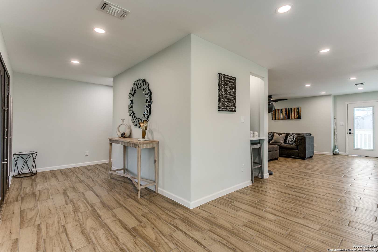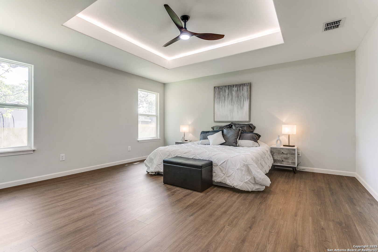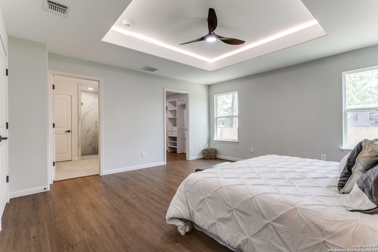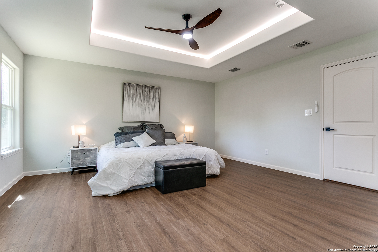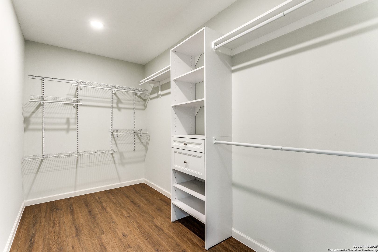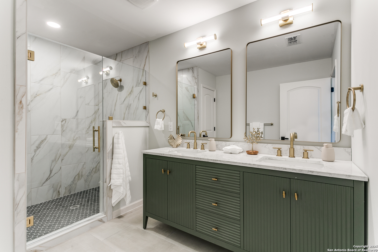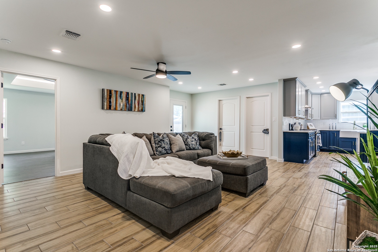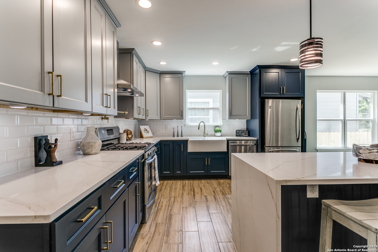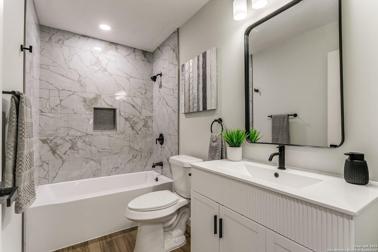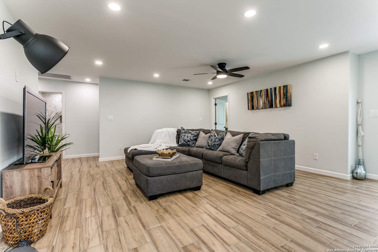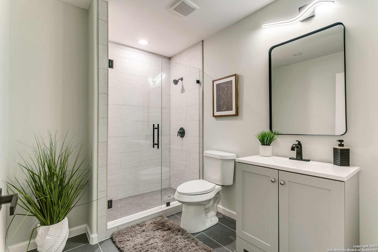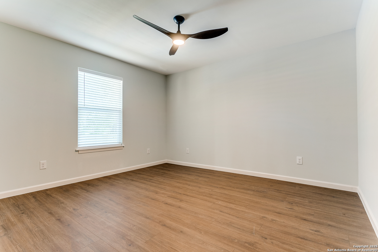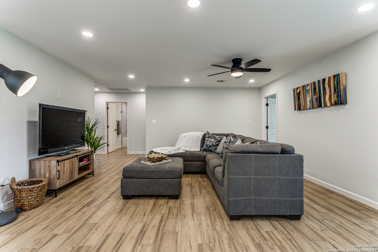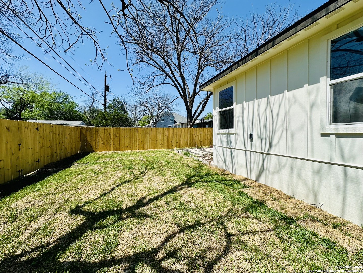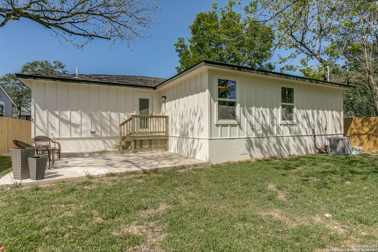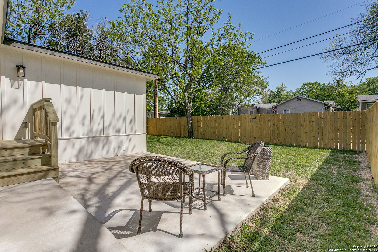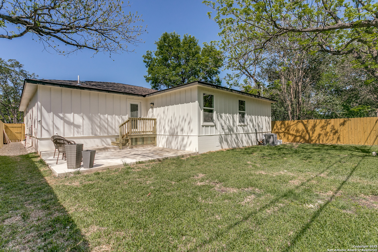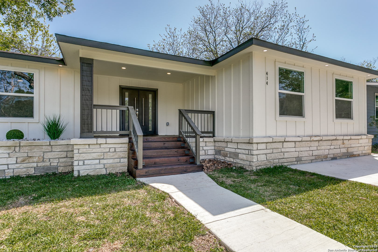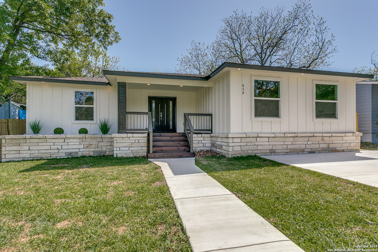Property Details
Devonshire
San Antonio, TX 78209
$761,900
4 BD | 3 BA |
Property Description
Need a Carport !? Seller is willing to add one with an offer! Welcome to 414 Devonshire, a completely renovated gem that blends modern luxury with timeless charm! This stunning home has been reimagined from top to bottom, with all plumbing, electrical, and mechanical systems fully updated for peace of mind. The floorplan has been upgraded to maximize space, creating a seamless flow throughout. You'll fall in love with the custom kitchen, featuring gorgeous quartz countertops and a striking waterfall-style island-perfect for both cooking and entertaining. With three FULL bathrooms-an absolute rarity-this home is as practical as it is beautiful. Step outside to an inviting backyard ideal for relaxing or hosting gatherings, and enjoy the exquisite curb appeal that will wow your guests. This home isn't just a place to live-it's a place to thrive. Don't miss the chance to call it yours!
-
Type: Residential Property
-
Year Built: 1949
-
Cooling: One Central
-
Heating: Central
-
Lot Size: 0.16 Acres
Property Details
- Status:Available
- Type:Residential Property
- MLS #:1854352
- Year Built:1949
- Sq. Feet:2,346
Community Information
- Address:414 Devonshire San Antonio, TX 78209
- County:Bexar
- City:San Antonio
- Subdivision:TERRELL HEIGHTS
- Zip Code:78209
School Information
- School System:Alamo Heights I.S.D.
- High School:Alamo Heights
- Middle School:Alamo Heights
- Elementary School:Woodridge
Features / Amenities
- Total Sq. Ft.:2,346
- Interior Features:Two Living Area, Eat-In Kitchen, Island Kitchen, Walk-In Pantry, Utility Room Inside, 1st Floor Lvl/No Steps, High Ceilings, Open Floor Plan, Pull Down Storage, All Bedrooms Downstairs, Laundry Main Level, Laundry Room, Walk in Closets
- Fireplace(s): Not Applicable
- Floor:Ceramic Tile, Laminate
- Inclusions:Ceiling Fans, Chandelier, Washer Connection, Dryer Connection, Microwave Oven, Stove/Range, Refrigerator, Dishwasher, Ice Maker Connection, Smoke Alarm, Electric Water Heater, Solid Counter Tops, Custom Cabinets, City Garbage service, Private Garbage Service
- Master Bath Features:Shower Only, Double Vanity
- Exterior Features:Patio Slab, Deck/Balcony, Privacy Fence
- Cooling:One Central
- Heating Fuel:Electric
- Heating:Central
- Master:16x15
- Bedroom 2:13x12
- Bedroom 3:12x13
- Bedroom 4:18x12
- Dining Room:15x13
- Kitchen:16x17
Architecture
- Bedrooms:4
- Bathrooms:3
- Year Built:1949
- Stories:1
- Style:One Story, Ranch
- Roof:Composition
- Parking:None/Not Applicable
Property Features
- Neighborhood Amenities:None
- Water/Sewer:Water System, Sewer System
Tax and Financial Info
- Proposed Terms:Conventional, FHA, VA, TX Vet, Cash
- Total Tax:7590
4 BD | 3 BA | 2,346 SqFt
© 2025 Lone Star Real Estate. All rights reserved. The data relating to real estate for sale on this web site comes in part from the Internet Data Exchange Program of Lone Star Real Estate. Information provided is for viewer's personal, non-commercial use and may not be used for any purpose other than to identify prospective properties the viewer may be interested in purchasing. Information provided is deemed reliable but not guaranteed. Listing Courtesy of Ana Ojeda with Premier Realty Group.

