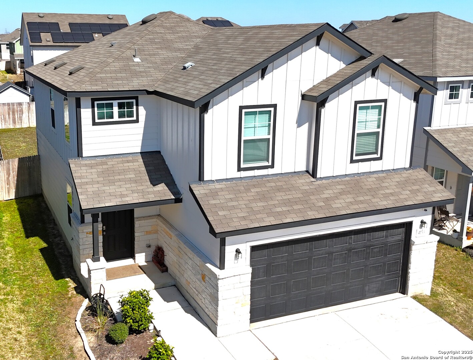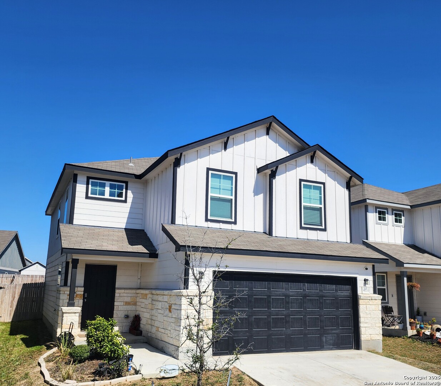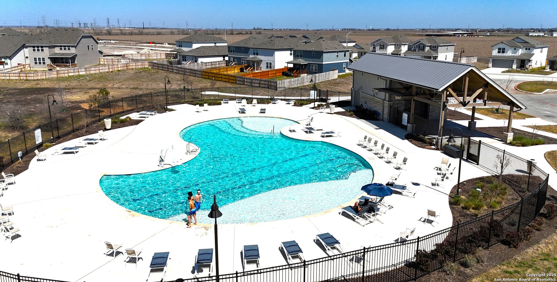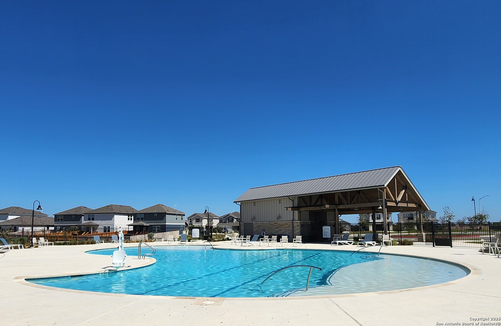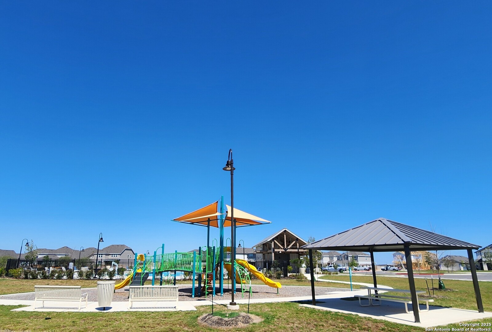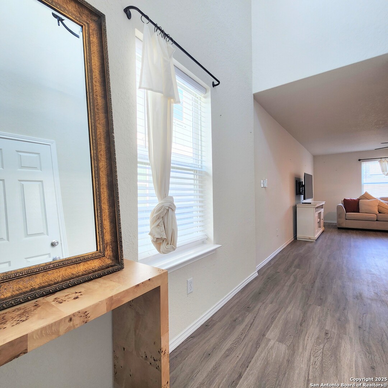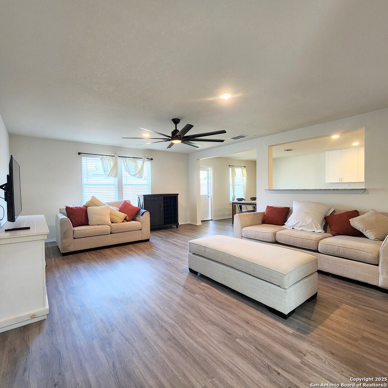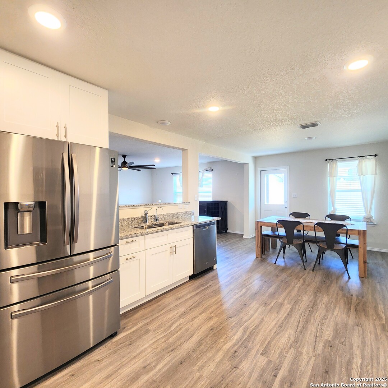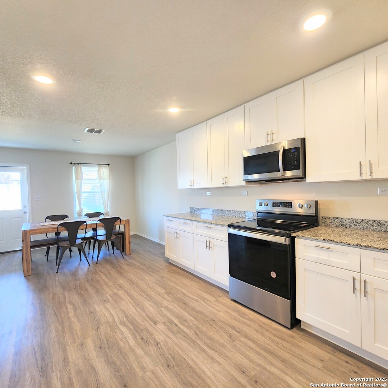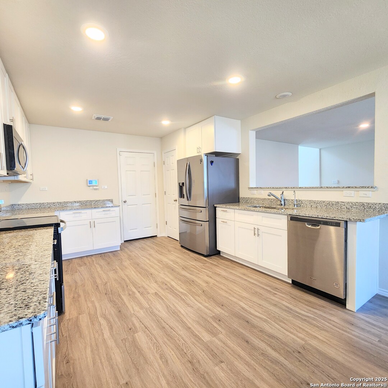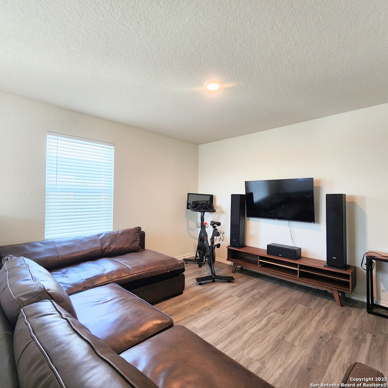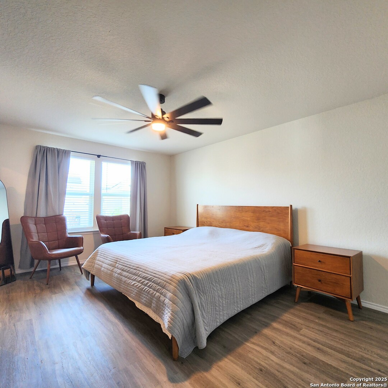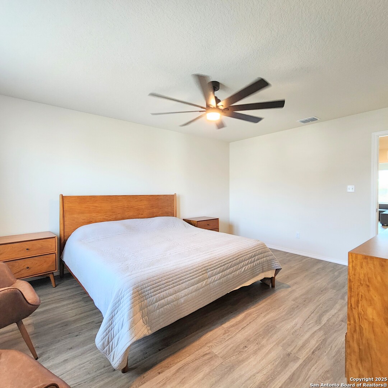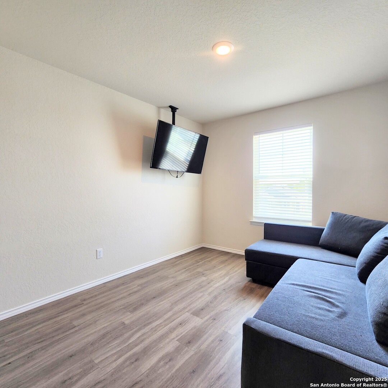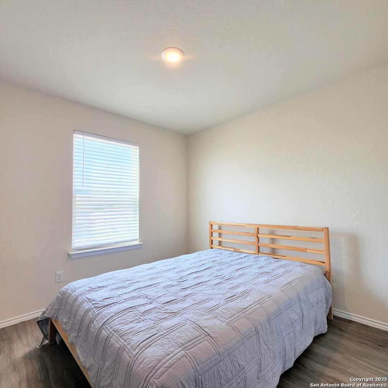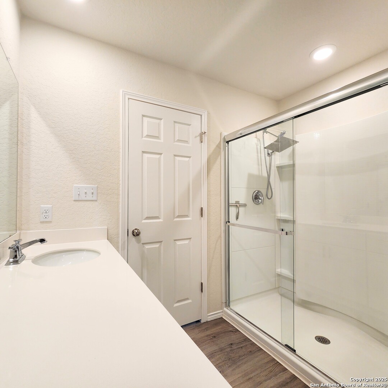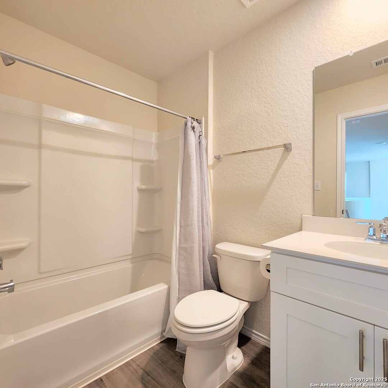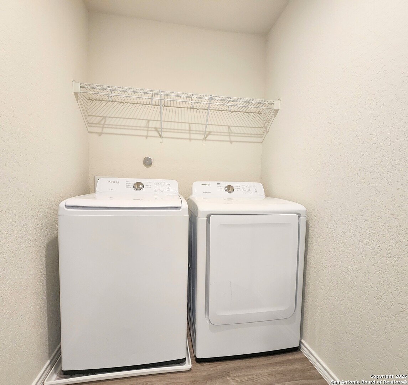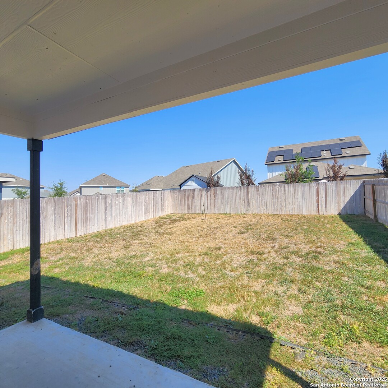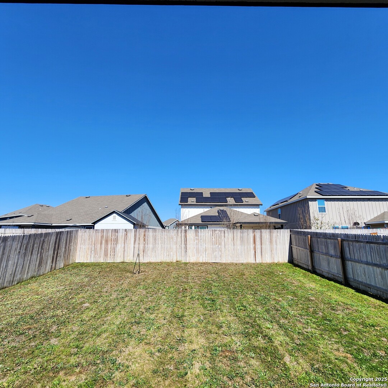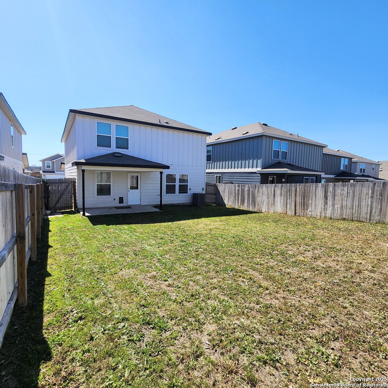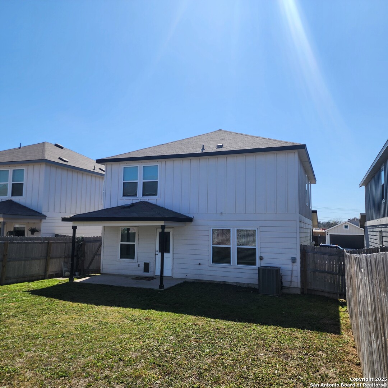Property Details
Lily Glade
Seguin, TX 78155
$275,000
3 BD | 3 BA |
Property Description
Check out this 2 for 1 Special! Located at the border of New Braunfels & Seguin, just off Hwy 46, enjoy easy access to all of the great shopping, entertainment & FUN in New Braunfels & Seguin! Or stay at home & enjoy the neighborhood's brand new Amenity Center with its huge swimming pool, a playground & a pavilion for family gatherings & celebrations. Inside this home, enjoy granite countertops, luxury vinyl floors, a spacious floor plan w/an upstairs loft, a top end stainless refrigerator & so much more. This isn't just a great place to live. It's a great way to live! Don't delay! Schedule your exclusive showing today! Note:Also For Lease at $1895/month
-
Type: Residential Property
-
Year Built: 2021
-
Cooling: One Central,Heat Pump
-
Heating: Central,Heat Pump
-
Lot Size: 0.11 Acres
Property Details
- Status:Available
- Type:Residential Property
- MLS #:1849574
- Year Built:2021
- Sq. Feet:1,822
Community Information
- Address:4133 Lily Glade Seguin, TX 78155
- County:Guadalupe
- City:Seguin
- Subdivision:LILY SPRINGS
- Zip Code:78155
School Information
- School System:Navarro Isd
- High School:Navarro High
- Middle School:Navarro
- Elementary School:Navarro Elementary
Features / Amenities
- Total Sq. Ft.:1,822
- Interior Features:One Living Area, Separate Dining Room, Eat-In Kitchen, Walk-In Pantry, Loft, All Bedrooms Upstairs, Open Floor Plan, Pull Down Storage, Cable TV Available, High Speed Internet, Laundry Upper Level, Laundry Room, Telephone, Walk in Closets, Attic - Access only, Attic - Pull Down Stairs, Attic - Radiant Barrier Decking
- Fireplace(s): Not Applicable
- Floor:Vinyl
- Inclusions:Ceiling Fans, Washer Connection, Dryer Connection
- Master Bath Features:Shower Only
- Exterior Features:Covered Patio, Privacy Fence, Sprinkler System, Double Pane Windows
- Cooling:One Central, Heat Pump
- Heating Fuel:Electric
- Heating:Central, Heat Pump
- Master:17x13
- Bedroom 2:12x10
- Bedroom 3:10x10
- Dining Room:12x10
- Kitchen:14x12
Architecture
- Bedrooms:3
- Bathrooms:3
- Year Built:2021
- Stories:2
- Style:Two Story, Contemporary, Craftsman
- Roof:Composition
- Foundation:Slab
- Parking:Two Car Garage
Property Features
- Lot Dimensions:120' X 40'
- Neighborhood Amenities:Pool, Clubhouse, Park/Playground, Jogging Trails, Bike Trails
- Water/Sewer:Water System, Sewer System
Tax and Financial Info
- Proposed Terms:Conventional, FHA, VA, Cash
- Total Tax:5688
3 BD | 3 BA | 1,822 SqFt
© 2025 Lone Star Real Estate. All rights reserved. The data relating to real estate for sale on this web site comes in part from the Internet Data Exchange Program of Lone Star Real Estate. Information provided is for viewer's personal, non-commercial use and may not be used for any purpose other than to identify prospective properties the viewer may be interested in purchasing. Information provided is deemed reliable but not guaranteed. Listing Courtesy of Michael Calta with BESTofTEX REAL ESTATE.

