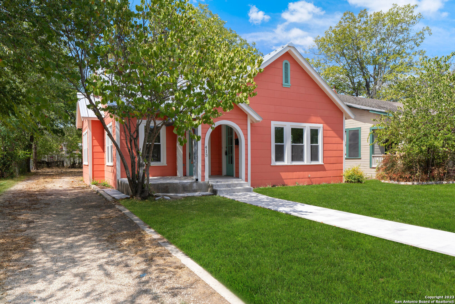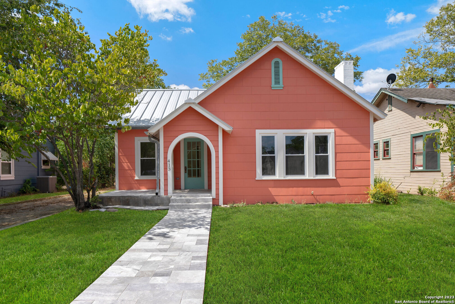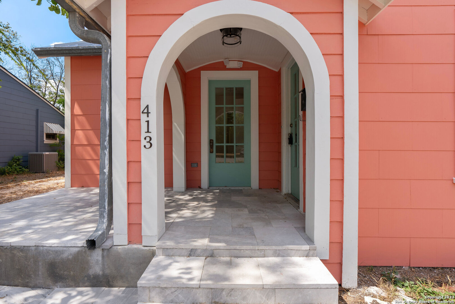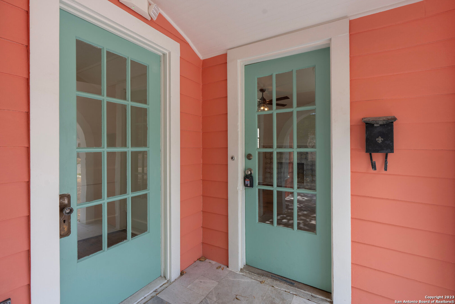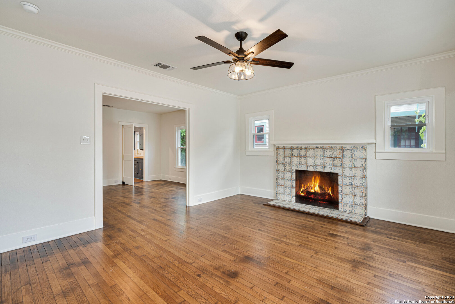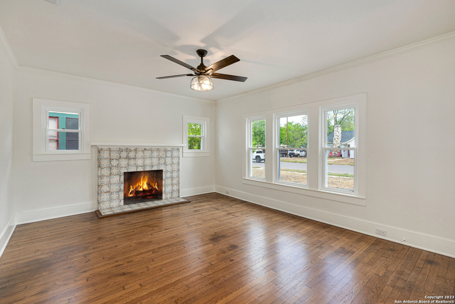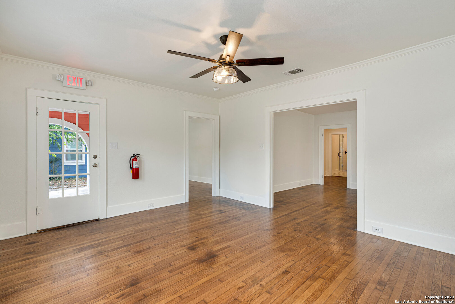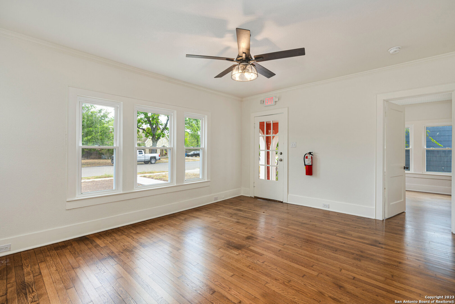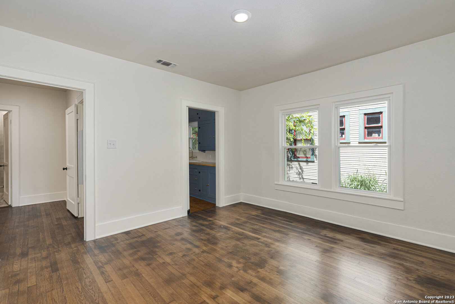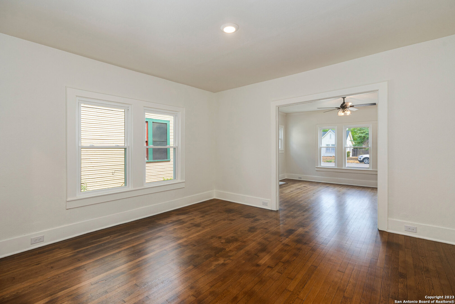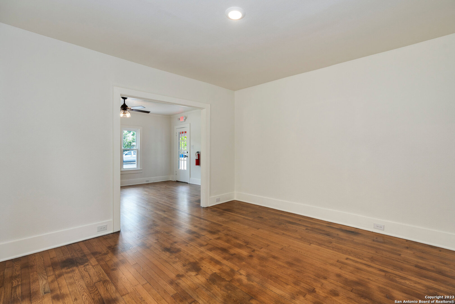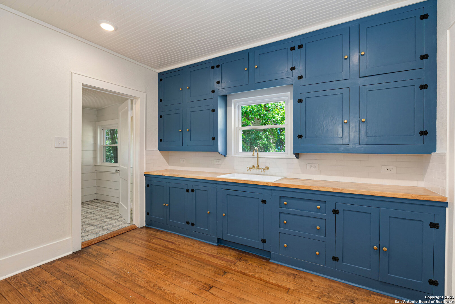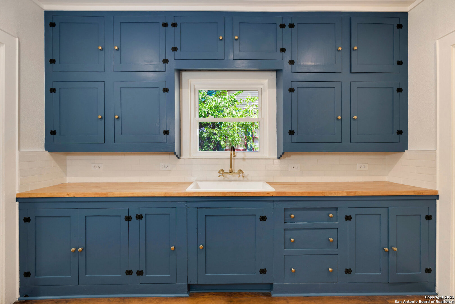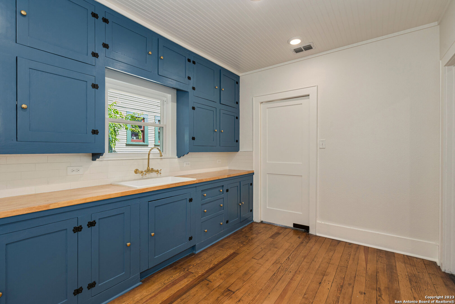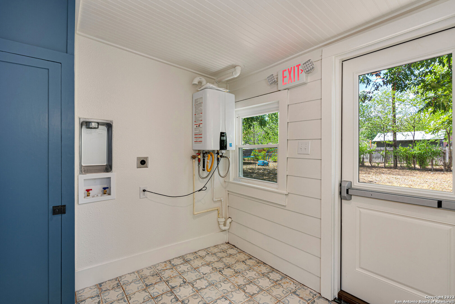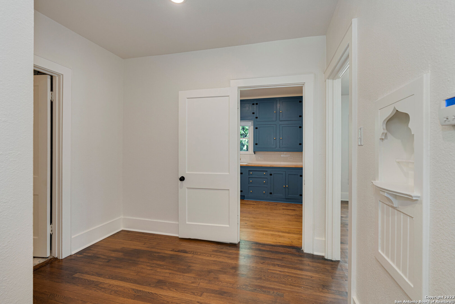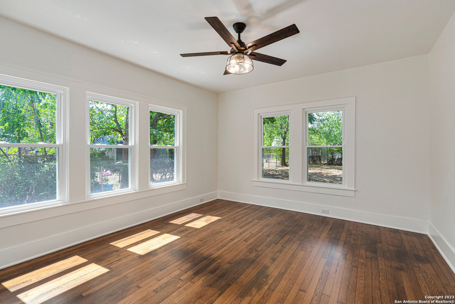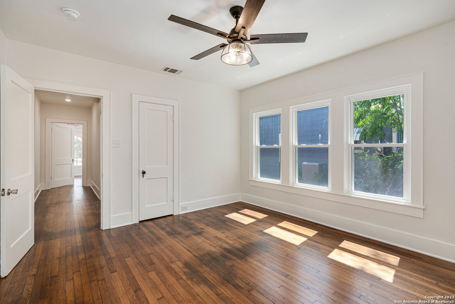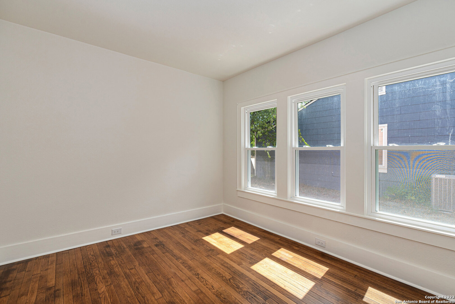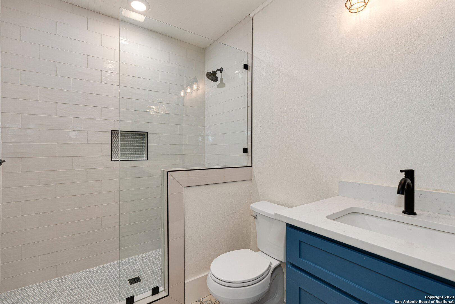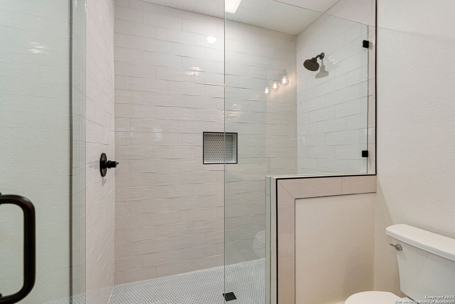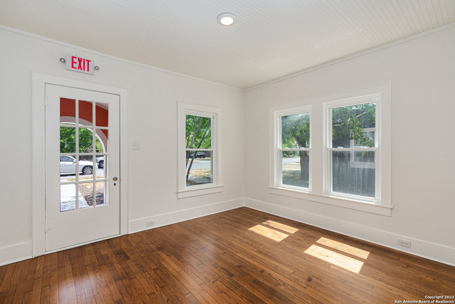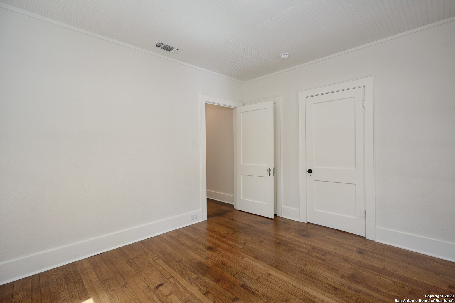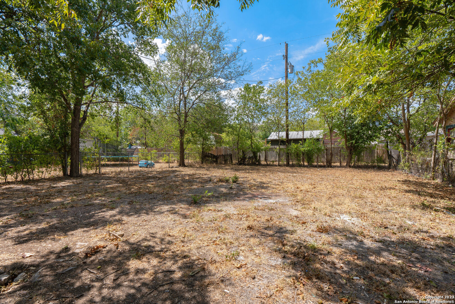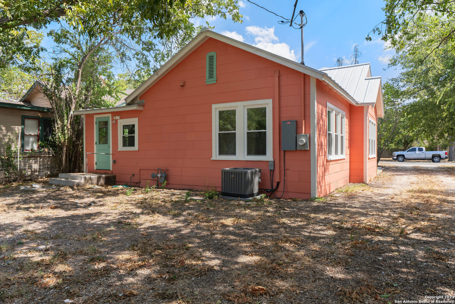Property Details
Water St
Kerrville, TX 78028
$415,000
3 BD | 1 BA |
Property Description
Charming 1940s gem nestled in established neighborhood blends timeless appeal w/modern updates. Single-story, 3/1 cottage is warm & inviting space. Suitable for variety of uses due to RT zoning- a personal residence, short-term rental, long-term investment, office space, or small business venture. Designer fixtures, lighting & hardware enhance the aesthetic, while beautifully refinished original hardwood floors add character to bright interior. Thoughtfully updated w/fresh paint & a modernized bathroom, blending modern comfort w/classic charm. Significant upgrades inc new electrical & plumbing systems, ensuring safety & convenience. For peace of mind & efficiency, new energy-efficient windows, new metal roof & an updated HVAC system guarantee a comfortable living experience year-round. Spacious fenced backyard is ready for personalization w/ample space for creating a private retreat or accommodating extra parking, adding practicality to the property's charm. Just 2 1/2 blocks from Junction Hwy, the cottage enjoys a prime Kerrville location w/easy access to local amenities, shopping, dining & more. A versatile property combining comfort, modern upgrades & a touch of historic elegance.
-
Type: Residential Property
-
Year Built: 1940
-
Cooling: One Central
-
Heating: Central
-
Lot Size: 0.18 Acres
Property Details
- Status:Available
- Type:Residential Property
- MLS #:1737507
- Year Built:1940
- Sq. Feet:1,447
Community Information
- Address:413 Water St Kerrville, TX 78028
- County:Kerr
- City:Kerrville
- Subdivision:N/A
- Zip Code:78028
School Information
- School System:Kerrville.
- High School:Call District
- Middle School:Call District
- Elementary School:Call District
Features / Amenities
- Total Sq. Ft.:1,447
- Interior Features:One Living Area, Separate Dining Room, Utility Room Inside, Laundry Main Level
- Fireplace(s): One, Living Room
- Floor:Ceramic Tile, Wood
- Inclusions:Ceiling Fans, Washer Connection, Dryer Connection, Electric Water Heater, City Garbage service
- Exterior Features:Double Pane Windows
- Cooling:One Central
- Heating Fuel:Electric
- Heating:Central
- Master:14x12
- Bedroom 2:10x12
- Bedroom 3:11x12
- Kitchen:11x9
Architecture
- Bedrooms:3
- Bathrooms:1
- Year Built:1940
- Stories:1
- Style:One Story
- Roof:Metal
- Parking:None/Not Applicable
Property Features
- Neighborhood Amenities:None
- Water/Sewer:Water System, Sewer System, City
Tax and Financial Info
- Proposed Terms:Conventional, Cash
- Total Tax:3525.26
3 BD | 1 BA | 1,447 SqFt
© 2024 Lone Star Real Estate. All rights reserved. The data relating to real estate for sale on this web site comes in part from the Internet Data Exchange Program of Lone Star Real Estate. Information provided is for viewer's personal, non-commercial use and may not be used for any purpose other than to identify prospective properties the viewer may be interested in purchasing. Information provided is deemed reliable but not guaranteed. Listing Courtesy of Laura Fore with Fore Premier Properties.

