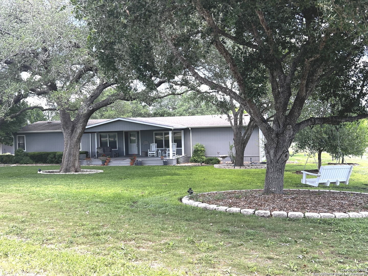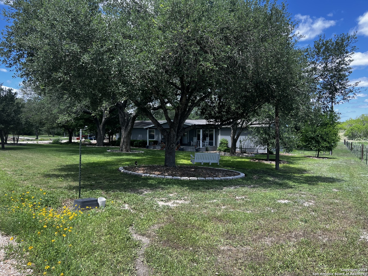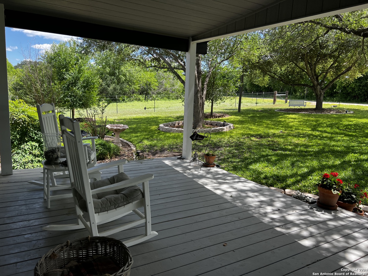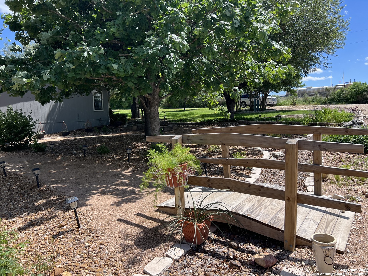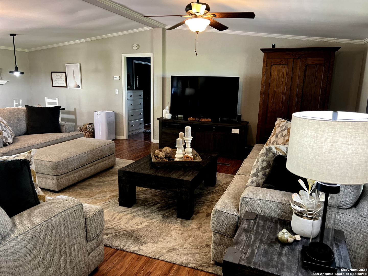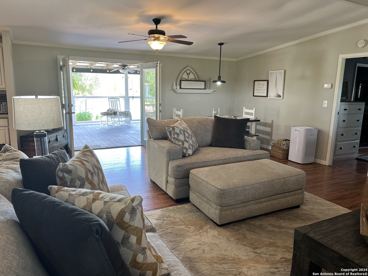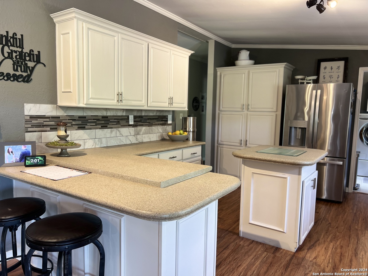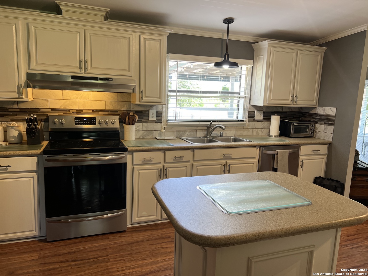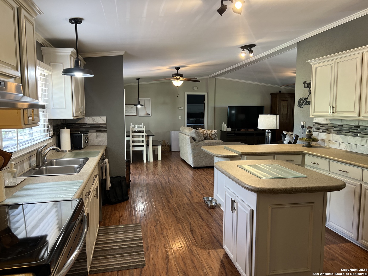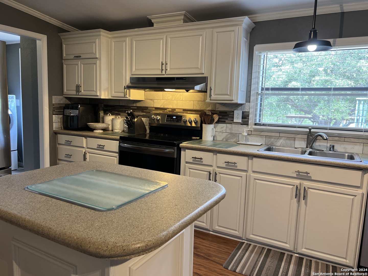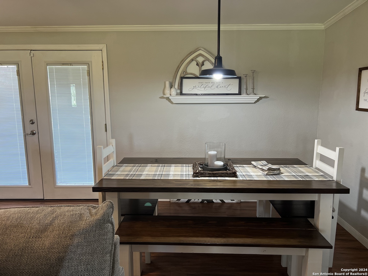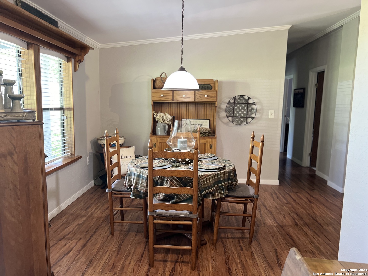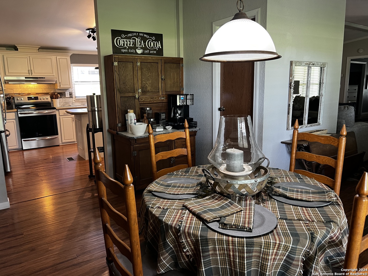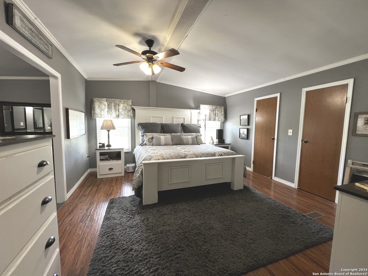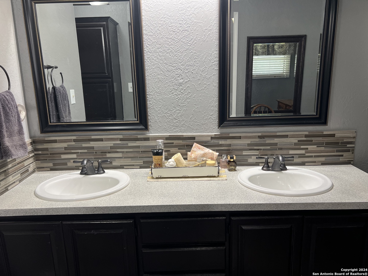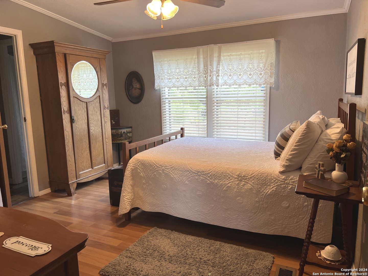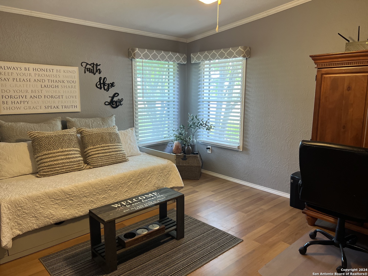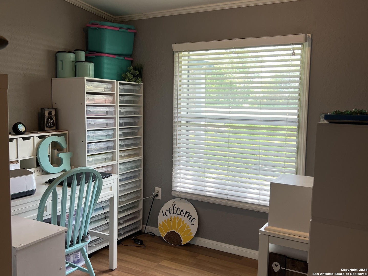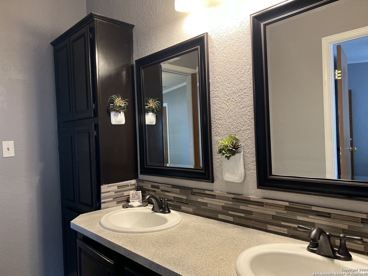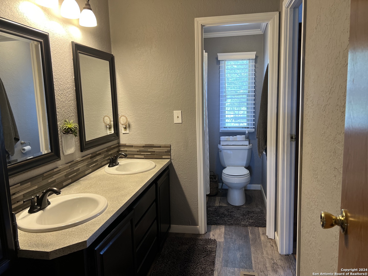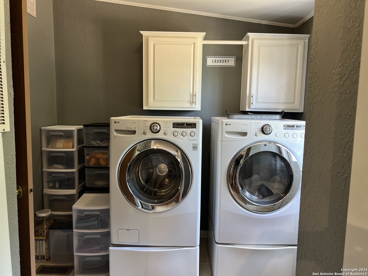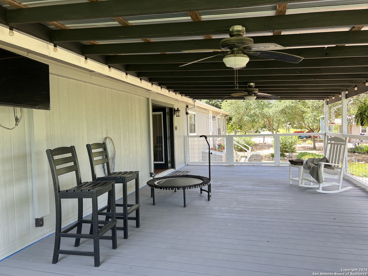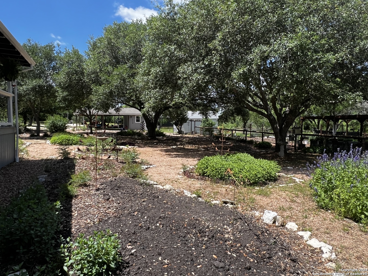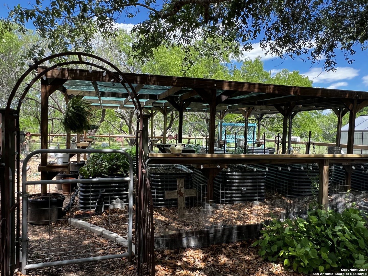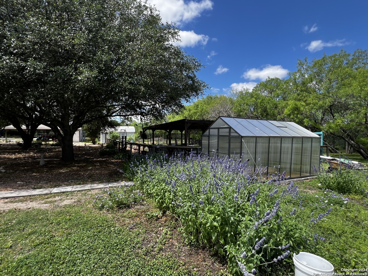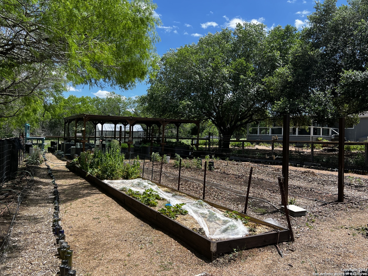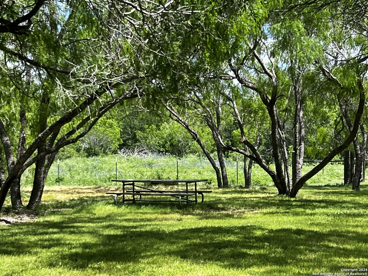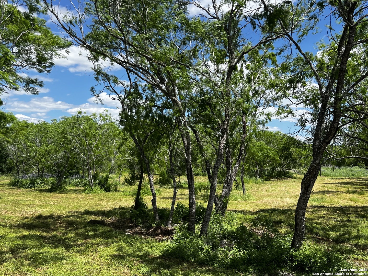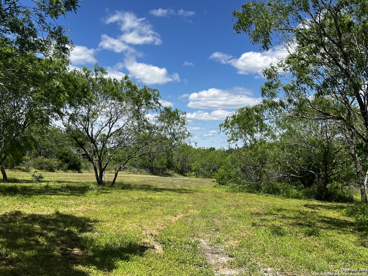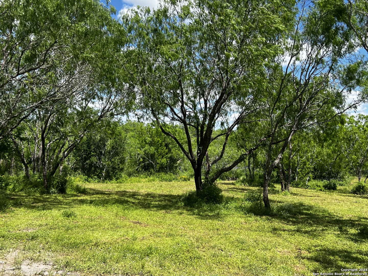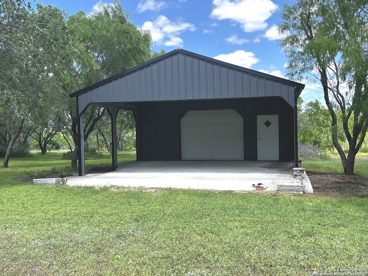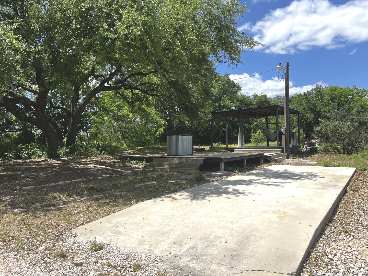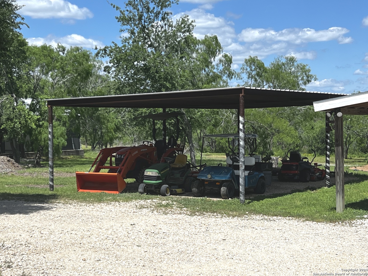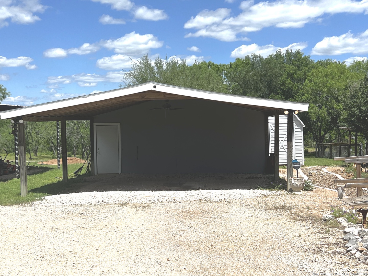Property Details
Private Road 6255
Karnes City, TX 78119
$325,000
4 BD | 3 BA |
Property Description
Talk about quiet and serene country living! This home and property has been maintained beautifully. Check out the gorgeous Oaks that canopy the front, back and side yards. Lots and lots of landscaping and if you are interested in gardening, you have hit the jackpot! Well established inground and elevated gardens along with a new greenhouse. The 3 or 4 bedroom home (one is set up for a crafts/office room), has been updated beautifully with upscale cabinets, counter tops, flooring, lighting and appliances. Large family room looks over the huge covered back and front decks. This home is immaculate and with its open floorplan makes it feel much larger than its 2128 SF. The home offers a split floorplan, so the master suite is nice and private from the other bedrooms. There is a large RV concrete pad with its own electric meter and septic system, carport for 2 cars, workshop with electric, large metal bldg with covered parking and a metal shed. The acreage is cleared around the residence and outbuildings and the owner deliberately left the back section brushy for great wildlife and bird watching. This is a must see for anyone demanding quiet country life.
-
Type: Modular Home
-
Year Built: Unknown
-
Cooling: One Central
-
Heating: Central
-
Lot Size: 8.46 Acres
Property Details
- Status:Contract Pending
- Type:Modular Home
- MLS #:1765788
- Year Built:Unknown
- Sq. Feet:2,128
Community Information
- Address:413 Private Road 6255 Karnes City, TX 78119
- County:Karnes
- City:Karnes City
- Subdivision:RR
- Zip Code:78119
School Information
- School System:Karnes City I.S.D.
- High School:Karnes City High
- Middle School:Karnes City Jr. High
- Elementary School:Karnes City Elem.
Features / Amenities
- Total Sq. Ft.:2,128
- Interior Features:Liv/Din Combo, Separate Dining Room, Two Eating Areas, Island Kitchen, Breakfast Bar, Walk-In Pantry, Study/Library, Shop, Utility Room Inside, Open Floor Plan, High Speed Internet, All Bedrooms Downstairs, Laundry Room
- Fireplace(s): Not Applicable
- Floor:Laminate
- Inclusions:Ceiling Fans, Washer Connection, Dryer Connection, Self-Cleaning Oven, Stove/Range, Refrigerator, Dishwasher, Water Softener (owned), Electric Water Heater, Private Garbage Service
- Master Bath Features:Shower Only, Double Vanity
- Exterior Features:Deck/Balcony, Storage Building/Shed, Special Yard Lighting, Mature Trees, Workshop, Ranch Fence, Other - See Remarks
- Cooling:One Central
- Heating Fuel:Electric
- Heating:Central
- Master:12x14
- Bedroom 2:10x12
- Bedroom 3:10x12
- Bedroom 4:10x10
- Dining Room:12x8
- Family Room:18x20
- Kitchen:18x12
Architecture
- Bedrooms:4
- Bathrooms:3
- Year Built:Unknown
- Stories:1
- Style:One Story, Ranch
- Roof:Composition
- Parking:Two Car Garage, Detached
Property Features
- Neighborhood Amenities:None
- Water/Sewer:Septic, Co-op Water
Tax and Financial Info
- Proposed Terms:Conventional, FHA, VA, Cash
- Total Tax:1060
4 BD | 3 BA | 2,128 SqFt
© 2024 Lone Star Real Estate. All rights reserved. The data relating to real estate for sale on this web site comes in part from the Internet Data Exchange Program of Lone Star Real Estate. Information provided is for viewer's personal, non-commercial use and may not be used for any purpose other than to identify prospective properties the viewer may be interested in purchasing. Information provided is deemed reliable but not guaranteed.

