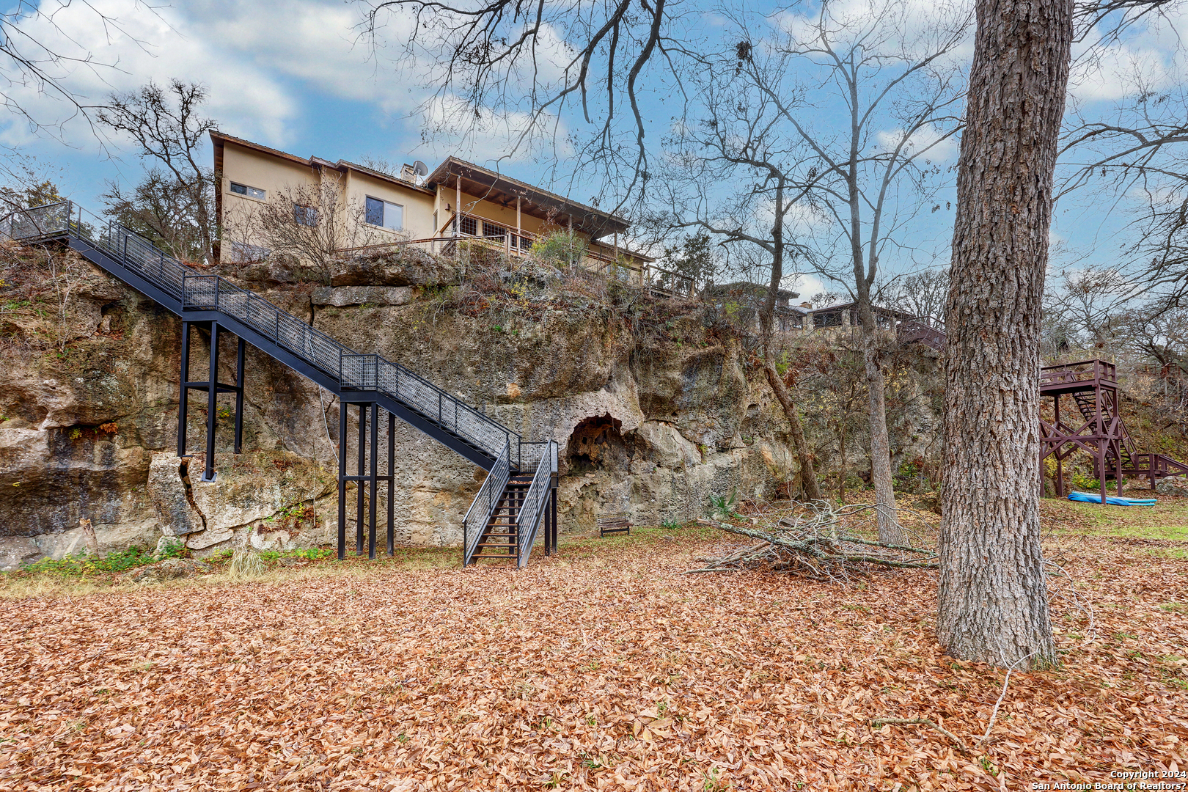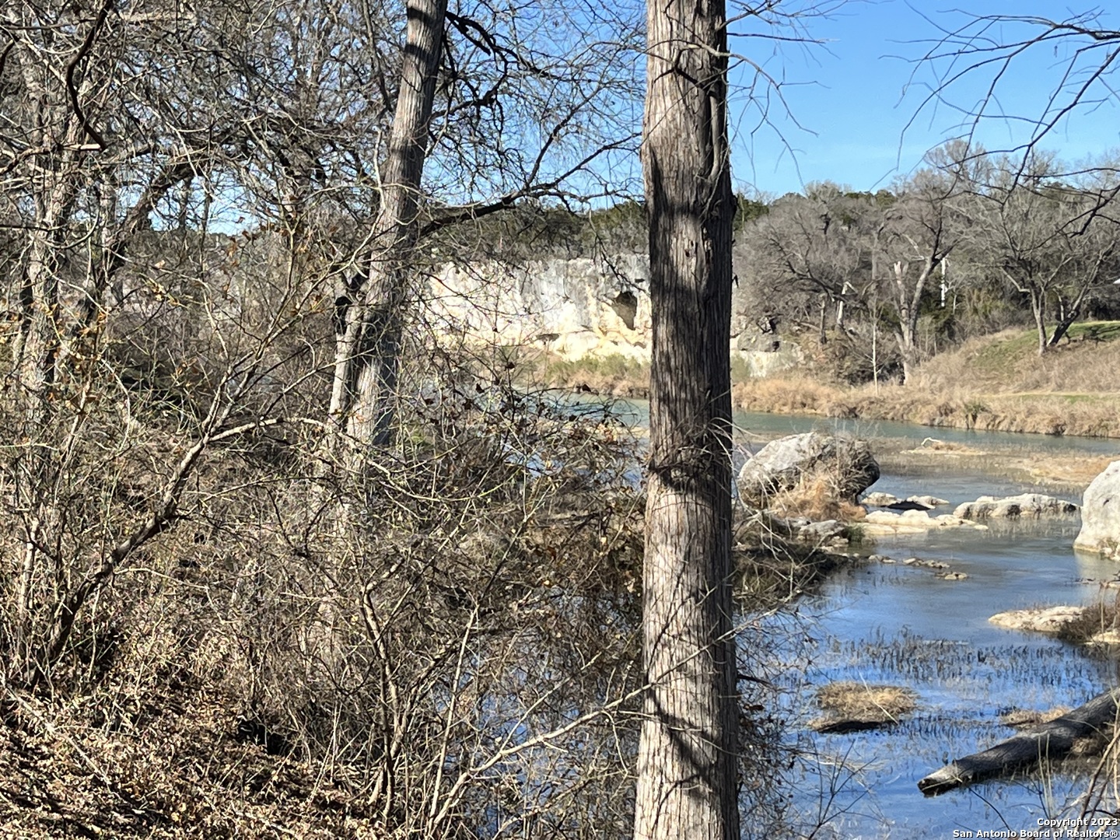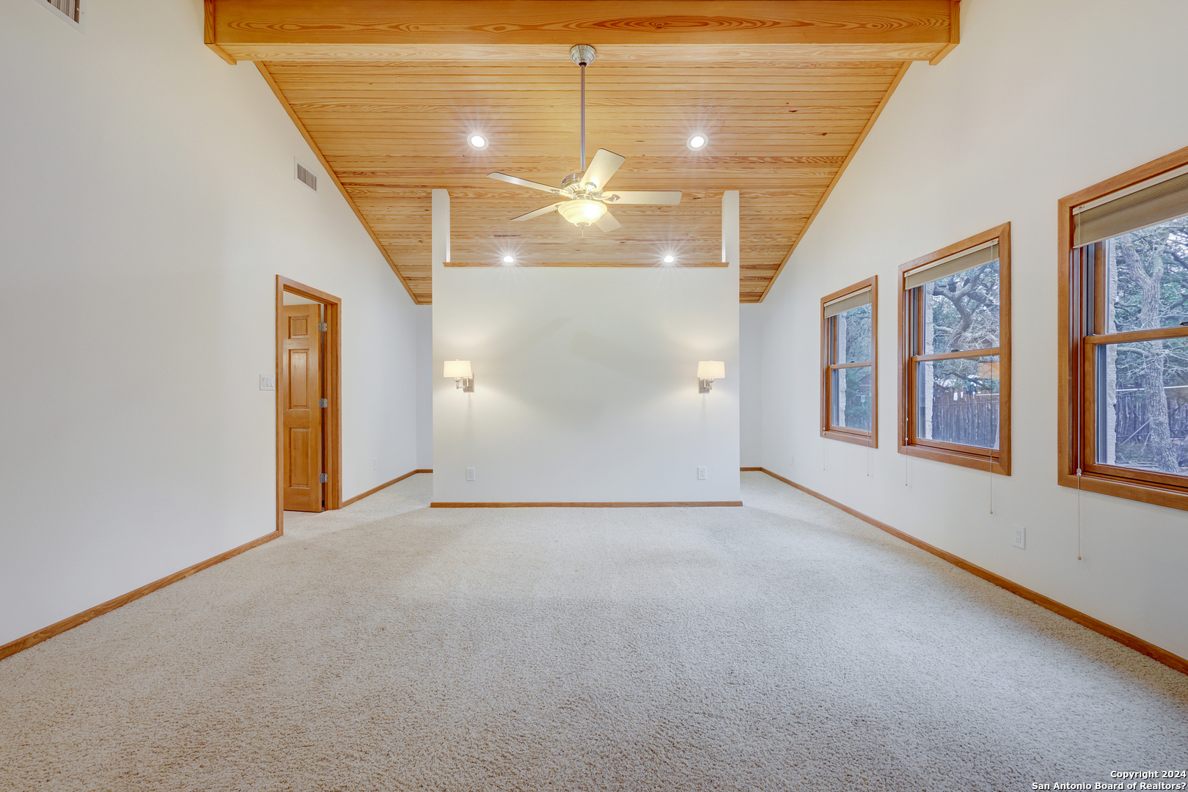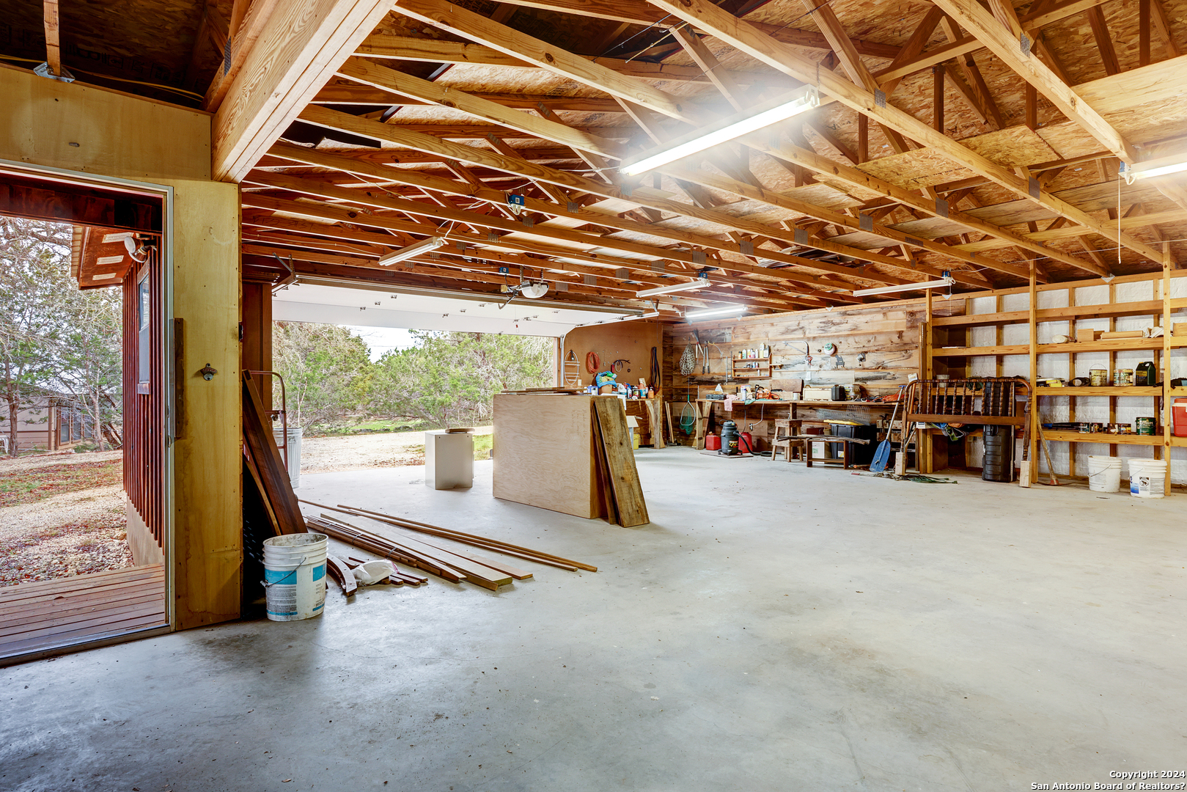Property Details
Field Rd
Fischer, TX 78623
$1,199,000
3 BD | 2 BA |
Property Description
This can be the family lifetime complex. Close to the artisan community of Wimberley. Gated community with lots of privacy. Well built stone and stucco home perched on the bluff and overlooking the Blanco River. Big beautiful metal stairs recently completed to access the parklike riverfront below. Stroll among the huge Pecan and Cypress trees covering the river bottom. This stretch of river did not go dry and the home did not flood in 2015!! Easy 10 miles to Canyon Lake / Potters Creek area.
-
Type: Residential Property
-
Year Built: 2007
-
Cooling: One Central,Two Window/Wall,Zoned
-
Heating: Central
-
Lot Size: 2.35 Acres
Property Details
- Status:Available
- Type:Residential Property
- MLS #:1746245
- Year Built:2007
- Sq. Feet:2,369
Community Information
- Address:412 Field Rd Fischer, TX 78623
- County:Hays
- City:Fischer
- Subdivision:TWIN BLUFFS
- Zip Code:78623
School Information
- School System:Wimberley
- High School:Wimberley
- Middle School:Danforth Jr High School
- Elementary School:Jacobs Well Elementary School
Features / Amenities
- Total Sq. Ft.:2,369
- Interior Features:Liv/Din Combo, Island Kitchen, Study/Library, Utility Room Inside, 1st Floor Lvl/No Steps, High Ceilings, Open Floor Plan, Pull Down Storage, Skylights, Laundry Main Level, Walk in Closets, Unfinished Basement, Attic - Access only, Attic - Partially Finished
- Fireplace(s): Living Room
- Floor:Carpeting, Ceramic Tile, Laminate
- Inclusions:Ceiling Fans, Washer Connection, Dryer Connection, Self-Cleaning Oven, Microwave Oven, Stove/Range, Dishwasher, Ice Maker Connection, Smoke Alarm, Electric Water Heater, Garage Door Opener, Solid Counter Tops, Custom Cabinets, Private Garbage Service
- Master Bath Features:Tub/Shower Separate, Double Vanity, Garden Tub
- Exterior Features:Deck/Balcony
- Cooling:One Central, Two Window/Wall, Zoned
- Heating Fuel:Electric
- Heating:Central
- Master:20x15
- Bedroom 2:11x12
- Bedroom 3:12x12
- Kitchen:15x10
Architecture
- Bedrooms:3
- Bathrooms:2
- Year Built:2007
- Stories:1
- Style:One Story
- Roof:Metal
- Parking:Detached
Property Features
- Lot Dimensions:100x 1000
- Neighborhood Amenities:Controlled Access, Waterfront Access
- Water/Sewer:Private Well, Aerobic Septic
Tax and Financial Info
- Proposed Terms:Conventional, Cash
- Total Tax:12379
3 BD | 2 BA | 2,369 SqFt
© 2024 Lone Star Real Estate. All rights reserved. The data relating to real estate for sale on this web site comes in part from the Internet Data Exchange Program of Lone Star Real Estate. Information provided is for viewer's personal, non-commercial use and may not be used for any purpose other than to identify prospective properties the viewer may be interested in purchasing. Information provided is deemed reliable but not guaranteed. Listing Courtesy of Michael Ashley with Landwest Real Estate.



















