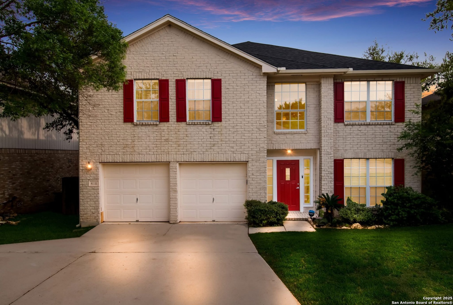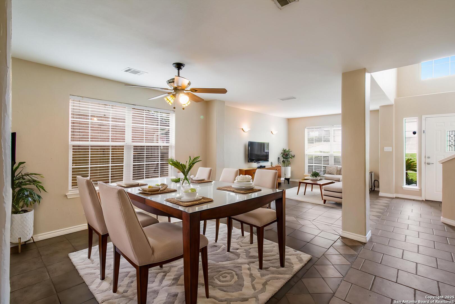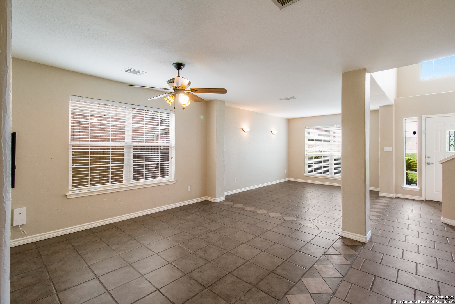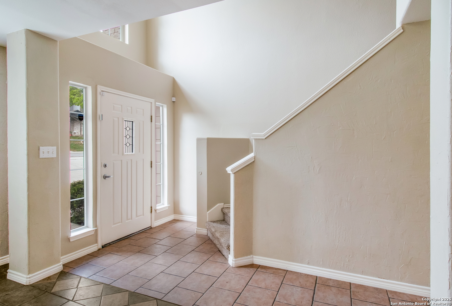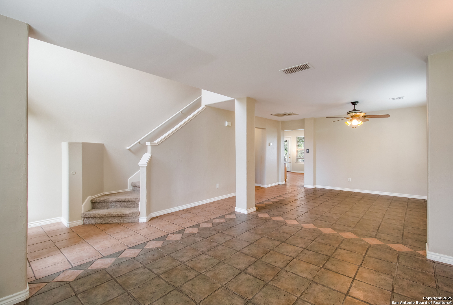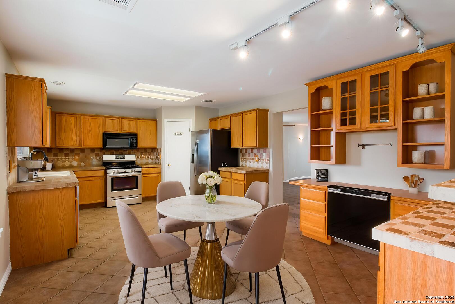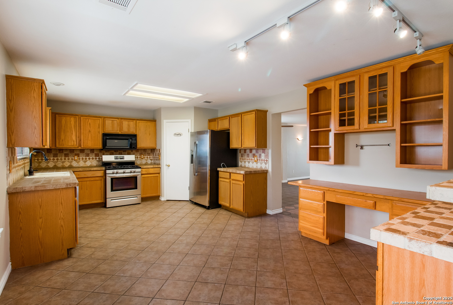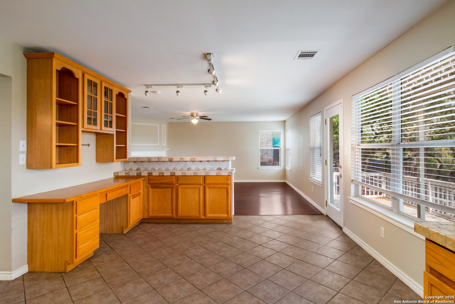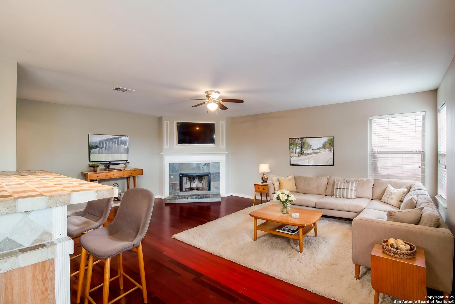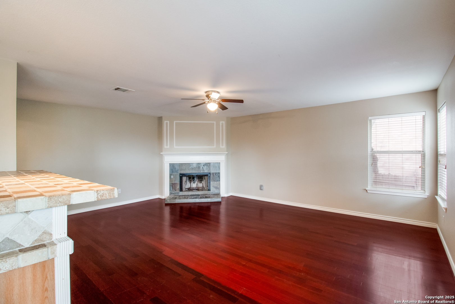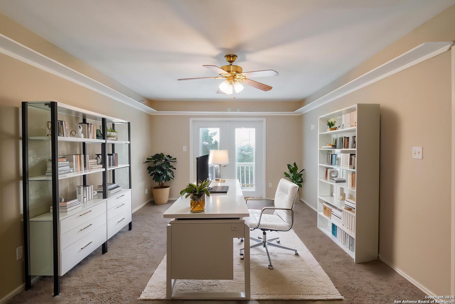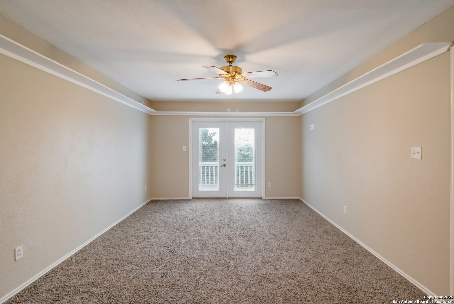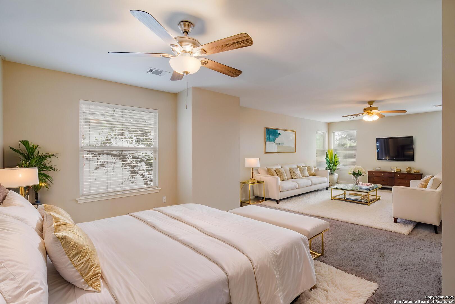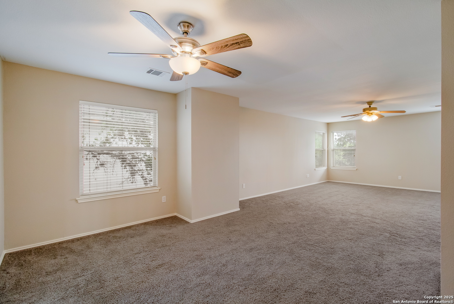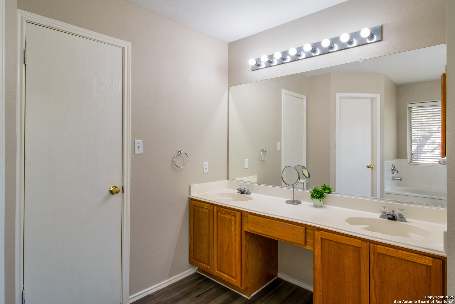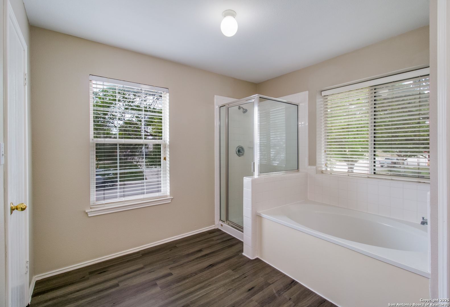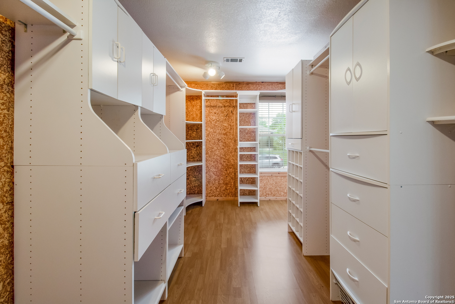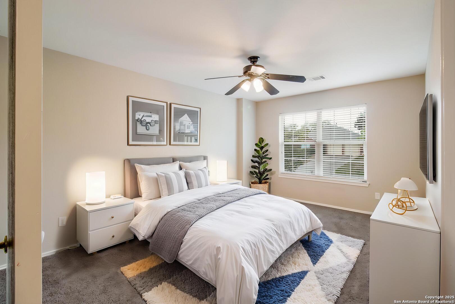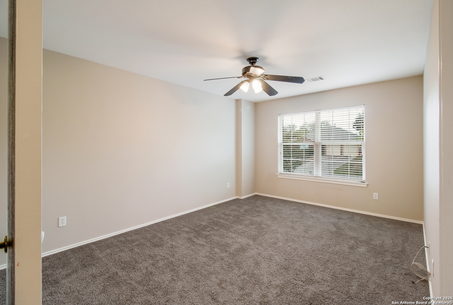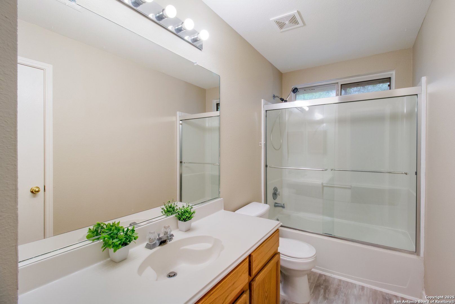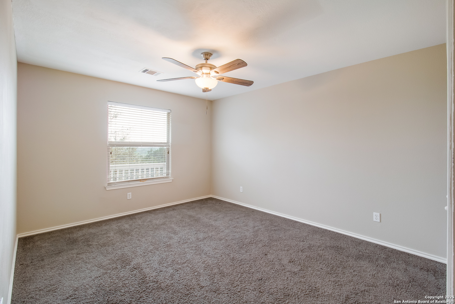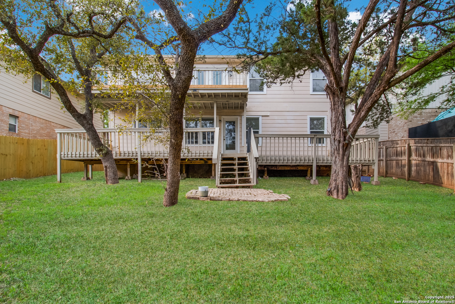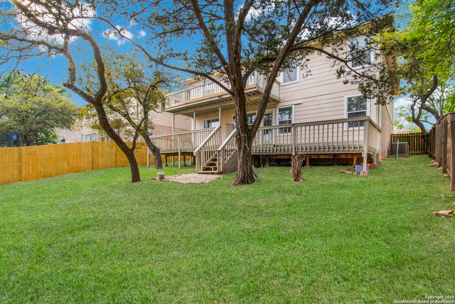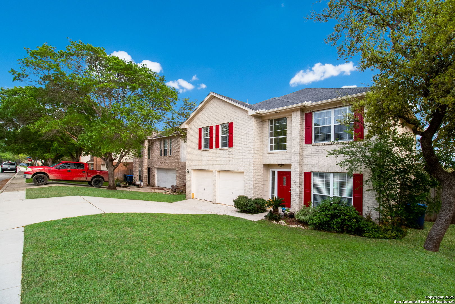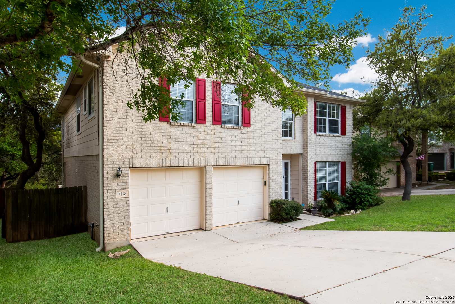Property Details
Knollbluff
San Antonio, TX 78247
$335,000
3 BD | 3 BA |
Property Description
Welcome to this beautifully maintained 3-bedroom, 2.5-bath home boasting 2,742 sq ft of spacious living! Conveniently located with easy access to Loop 1604 E, you're just minutes from shopping, dining, and everything San Antonio has to offer. Enjoy the peace and privacy of having no back neighbors with a serene greenbelt behind the home plus, a covered patio and an upstairs balcony with stunning views make outdoor living a dream! This home offers great curb appeal, generous room sizes, and thoughtful updates, including gutters installed in 2021, a back fence added in 2021, a newly redone right-side fence in 2025, and one brand-new HVAC system installed in 2022 (located in back of home). This is a home you truly have to see in person pictures don't do it justice! With endless possibilities and a layout perfect for both relaxing and entertaining, this gem won't last long. Come take a look before it's gone!
-
Type: Residential Property
-
Year Built: 1998
-
Cooling: One Central
-
Heating: Central
-
Lot Size: 0.14 Acres
Property Details
- Status:Contract Pending
- Type:Residential Property
- MLS #:1857275
- Year Built:1998
- Sq. Feet:2,742
Community Information
- Address:4118 Knollbluff San Antonio, TX 78247
- County:Bexar
- City:San Antonio
- Subdivision:KNOLL CREEK HILL/BLUFF AREA
- Zip Code:78247
School Information
- School System:North East I.S.D
- High School:Madison
- Middle School:Harris
- Elementary School:Longs Creek
Features / Amenities
- Total Sq. Ft.:2,742
- Interior Features:Two Living Area, Separate Dining Room, Eat-In Kitchen, Two Eating Areas, Island Kitchen, Breakfast Bar, Loft, Utility Room Inside, All Bedrooms Upstairs, Cable TV Available, High Speed Internet, Laundry Upper Level, Laundry Room, Walk in Closets
- Fireplace(s): One
- Floor:Carpeting, Saltillo Tile, Wood
- Inclusions:Ceiling Fans, Washer Connection, Dryer Connection, Cook Top, Microwave Oven, Stove/Range, Dishwasher, Smoke Alarm, Garage Door Opener, Solid Counter Tops, City Garbage service
- Master Bath Features:Tub/Shower Separate
- Exterior Features:Covered Patio, Deck/Balcony, Privacy Fence, Has Gutters, Mature Trees
- Cooling:One Central
- Heating Fuel:Electric
- Heating:Central
- Master:15x30
- Bedroom 2:11x15
- Bedroom 3:11x16
- Kitchen:22x12
Architecture
- Bedrooms:3
- Bathrooms:3
- Year Built:1998
- Stories:2
- Style:Two Story
- Roof:Composition
- Foundation:Slab
- Parking:Two Car Garage
Property Features
- Neighborhood Amenities:Park/Playground
- Water/Sewer:Water System
Tax and Financial Info
- Proposed Terms:Conventional, FHA, VA, Cash
- Total Tax:8132
3 BD | 3 BA | 2,742 SqFt
© 2025 Lone Star Real Estate. All rights reserved. The data relating to real estate for sale on this web site comes in part from the Internet Data Exchange Program of Lone Star Real Estate. Information provided is for viewer's personal, non-commercial use and may not be used for any purpose other than to identify prospective properties the viewer may be interested in purchasing. Information provided is deemed reliable but not guaranteed. Listing Courtesy of Stephanie Campa with Levi Rodgers Real Estate Group.

