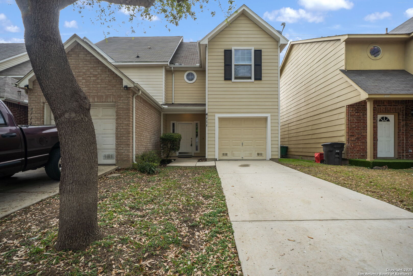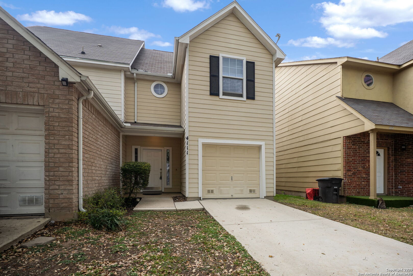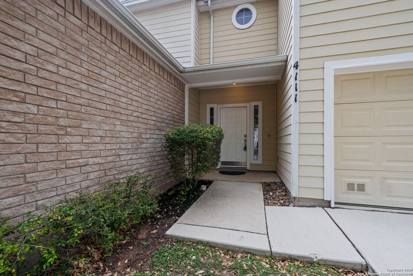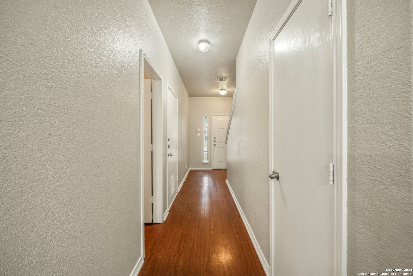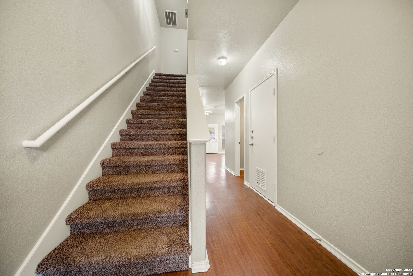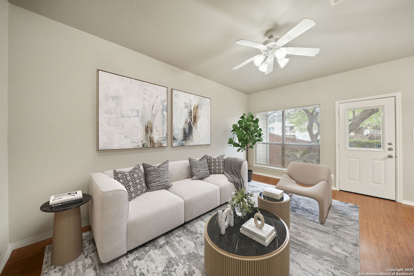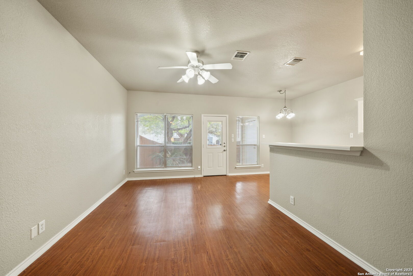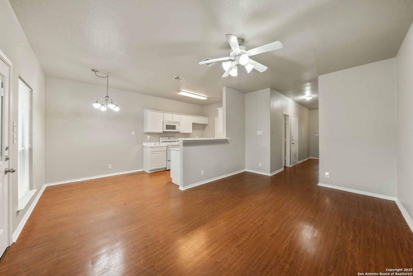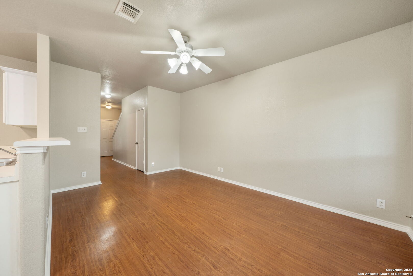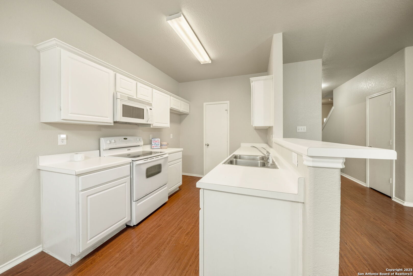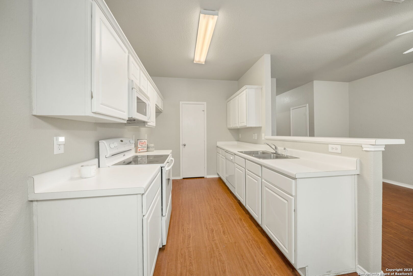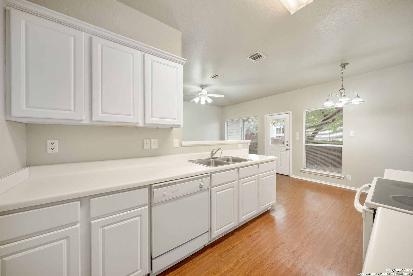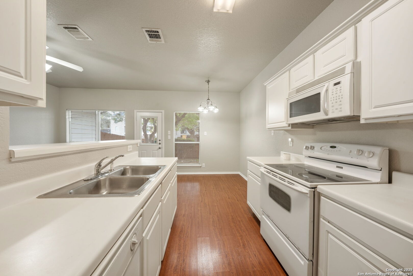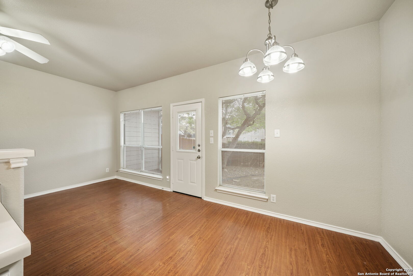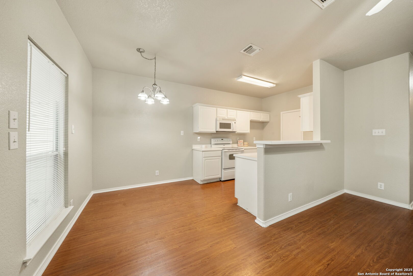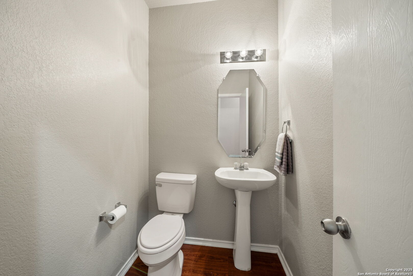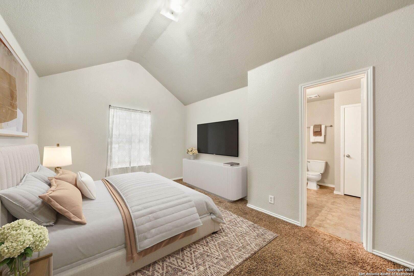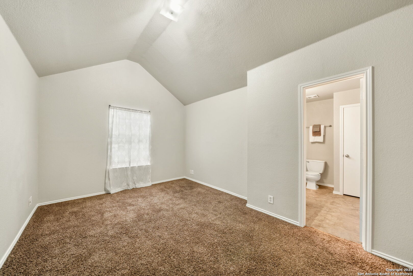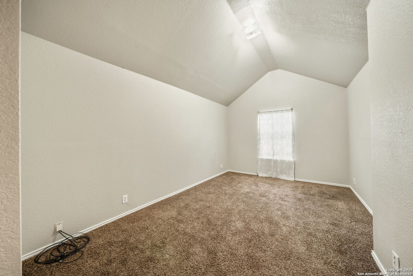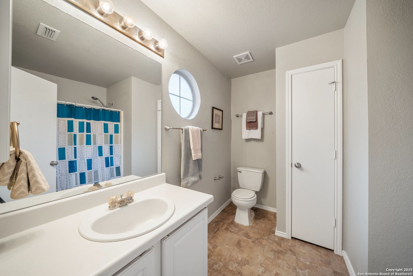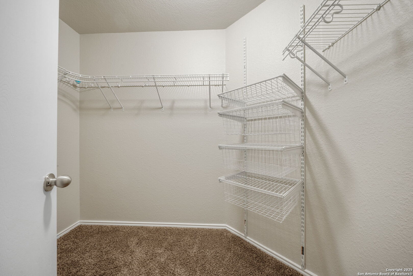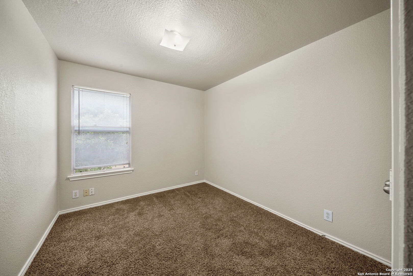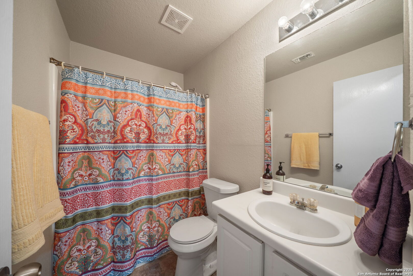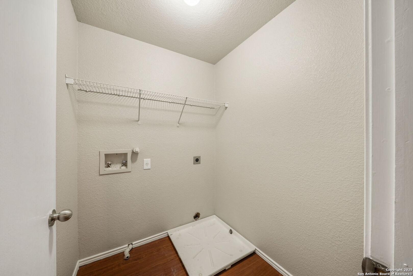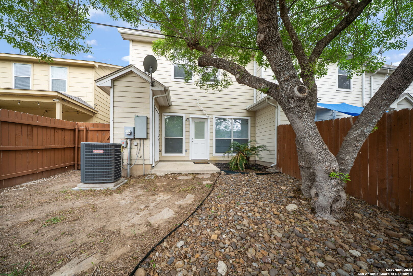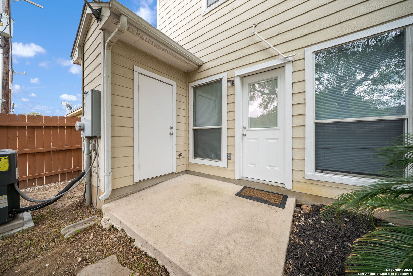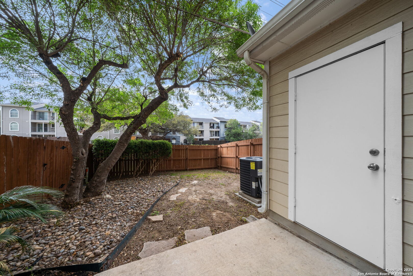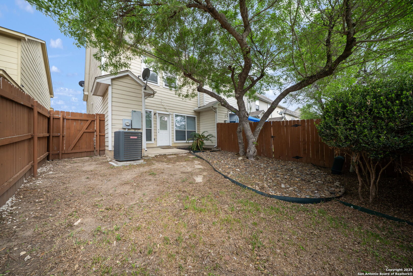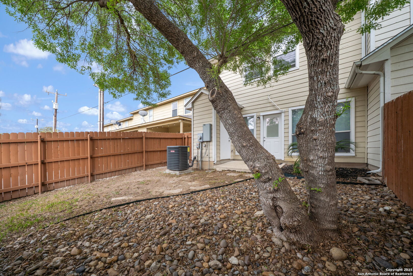Property Details
St Charles Bay
San Antonio, TX 78229
$199,999
3 BD | 2 BA |
Property Description
*SELLER FINANCING AVAILABLE* This cheerful and affordable townhome is conveniently located in the medical center of San Antonio, Texas right off Wurzbach Parkway in Turtle Creek. Residents can easily access major thoroughfares including I-10, Loop 410 or Hwy 281. The area is surrounded with eateries, hospitals, physician's offices, and shopping along the I-10 corridor. Attractive townhome has been freshly painted and is ready for your improvements and personalizations. Open floorpan provides versatility for living and dining downstairs with a bright white kitchen. The back door off the eating area leads to an intimate back patio with a lovely large tree providing wonderful shade when relaxing outside. Backyard is completely privacy fenced with a greenspace behind and there is an outside storage closet for all your extras. Upstairs you'll find a spacious master suite with walk in closet, two additional bedrooms, two full baths and laundry room. Easy care laminate flooring graces the bottom floor. The garage offers high ceilings, an electric garage door opener, and a convenient side door for easy access. HVAC condenser and blower are approx 3-4 years young. Come see for yourself the potential of this low maintenance property. Seller prefers no updates/repair requests and has priced the home accordingly.
-
Type: Townhome
-
Year Built: 2004
-
Cooling: One Central
-
Heating: Central,1 Unit
-
Lot Size: 0.07 Acres
Property Details
- Status:Available
- Type:Townhome
- MLS #:1853729
- Year Built:2004
- Sq. Feet:1,338
Community Information
- Address:4111 St Charles Bay San Antonio, TX 78229
- County:Bexar
- City:San Antonio
- Subdivision:TURTLE CREEK PARK TOWNHOMES
- Zip Code:78229
School Information
- School System:Northside
- High School:Marshall
- Middle School:Rudder
- Elementary School:Mead
Features / Amenities
- Total Sq. Ft.:1,338
- Interior Features:One Living Area, Liv/Din Combo, Breakfast Bar, Utility Room Inside, All Bedrooms Upstairs, 1st Floor Lvl/No Steps, High Ceilings, Open Floor Plan, Cable TV Available, High Speed Internet, Laundry Upper Level, Walk in Closets
- Fireplace(s): Not Applicable
- Floor:Carpeting, Laminate
- Inclusions:Ceiling Fans, Chandelier, Washer Connection, Dryer Connection, Self-Cleaning Oven, Microwave Oven, Stove/Range, Disposal, Dishwasher, Ice Maker Connection, Electric Water Heater, Garage Door Opener, 2nd Floor Utility Room, City Garbage service
- Master Bath Features:Tub/Shower Combo, Single Vanity
- Exterior Features:Patio Slab, Privacy Fence, Double Pane Windows, Mature Trees
- Cooling:One Central
- Heating Fuel:Electric
- Heating:Central, 1 Unit
- Master:16x11
- Bedroom 2:10x10
- Bedroom 3:10x9
- Kitchen:10x8
Architecture
- Bedrooms:3
- Bathrooms:2
- Year Built:2004
- Stories:2
- Style:Two Story
- Roof:Composition
- Foundation:Slab
- Parking:One Car Garage, Attached
Property Features
- Neighborhood Amenities:Controlled Access
- Water/Sewer:Water System, Sewer System
Tax and Financial Info
- Proposed Terms:Conventional, FHA, VA, 1st Seller Carry, TX Vet, Cash, 100% Financing, Investors OK
- Total Tax:5064
3 BD | 2 BA | 1,338 SqFt
© 2025 Lone Star Real Estate. All rights reserved. The data relating to real estate for sale on this web site comes in part from the Internet Data Exchange Program of Lone Star Real Estate. Information provided is for viewer's personal, non-commercial use and may not be used for any purpose other than to identify prospective properties the viewer may be interested in purchasing. Information provided is deemed reliable but not guaranteed. Listing Courtesy of Danyelle Daniel with Keller Williams Heritage.

