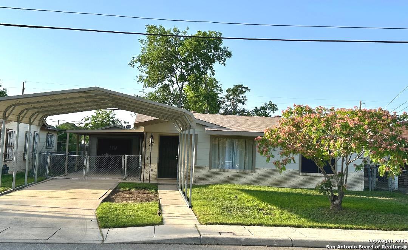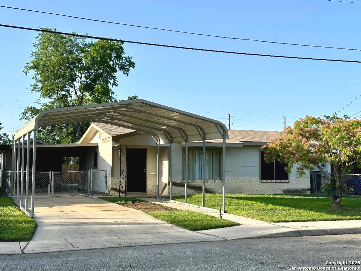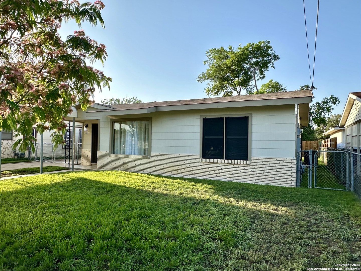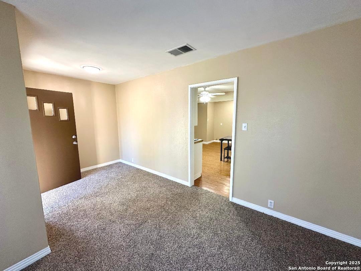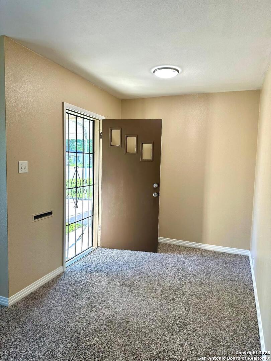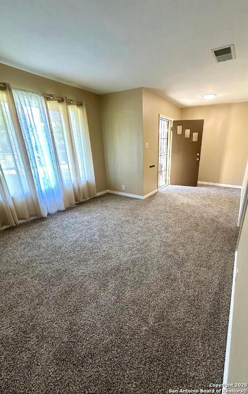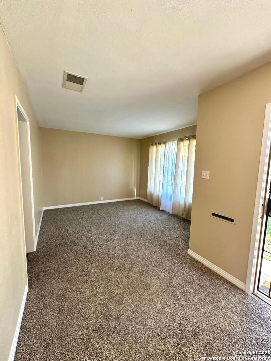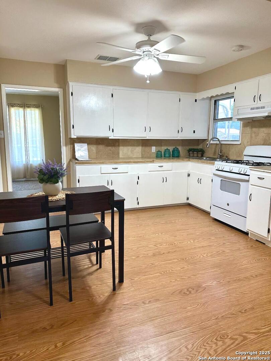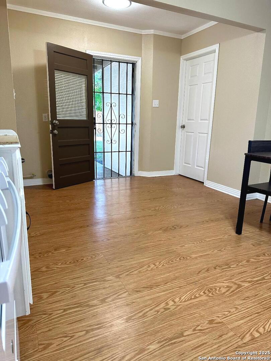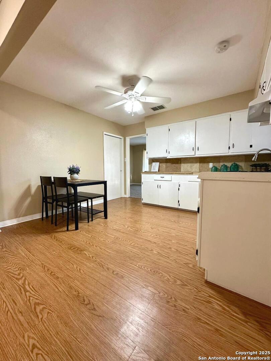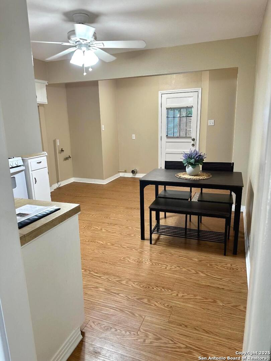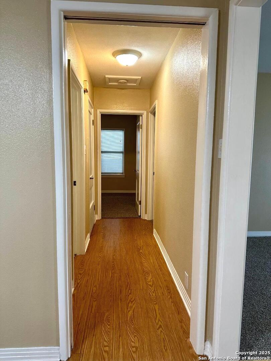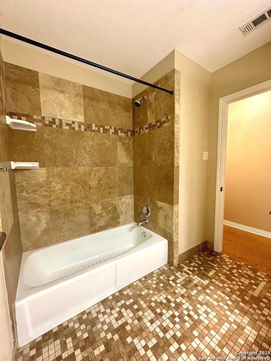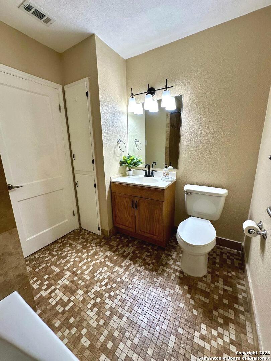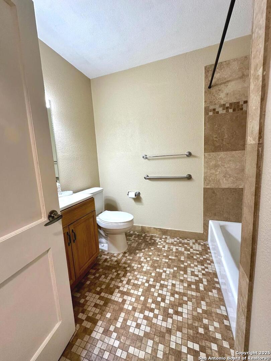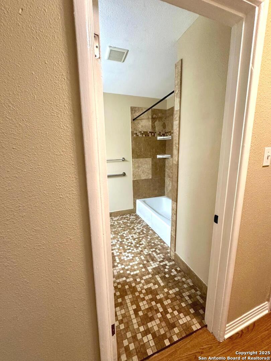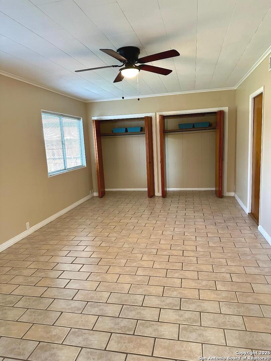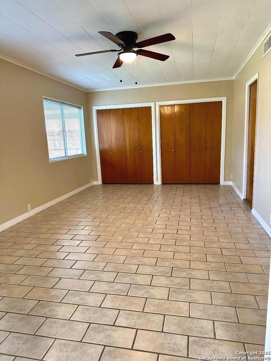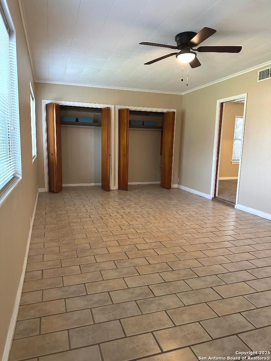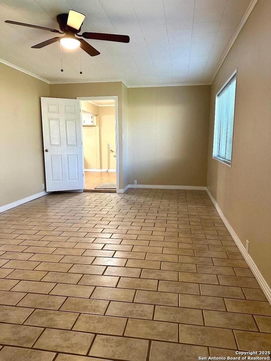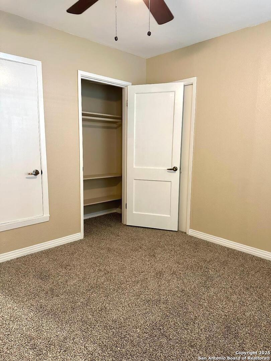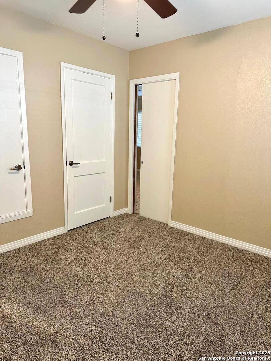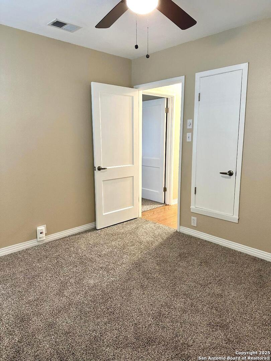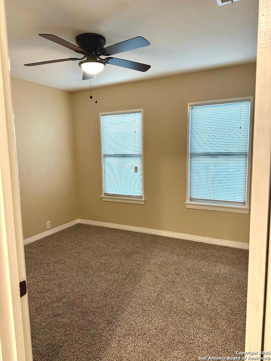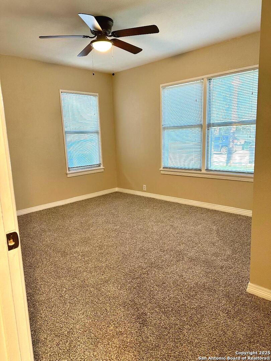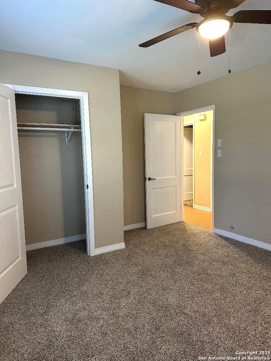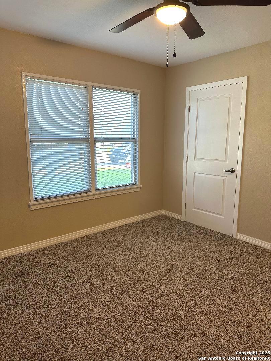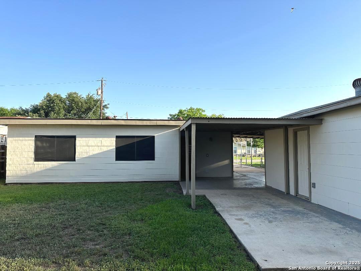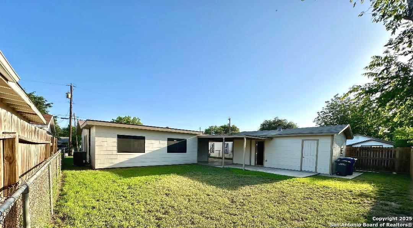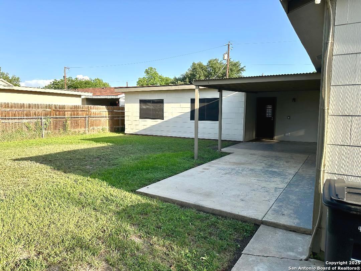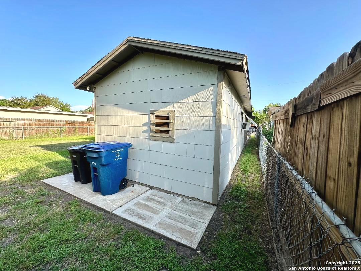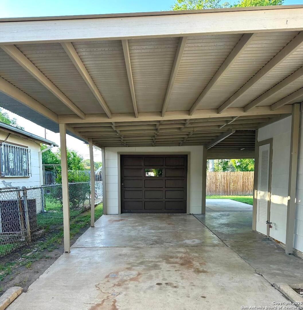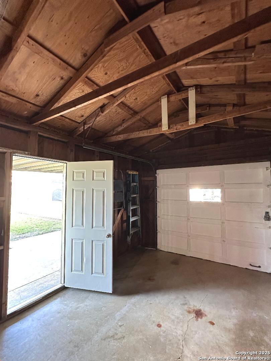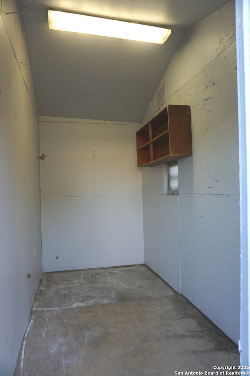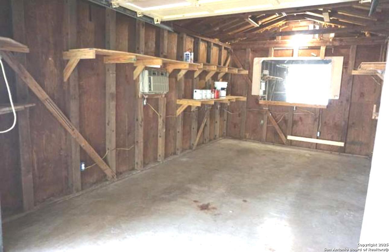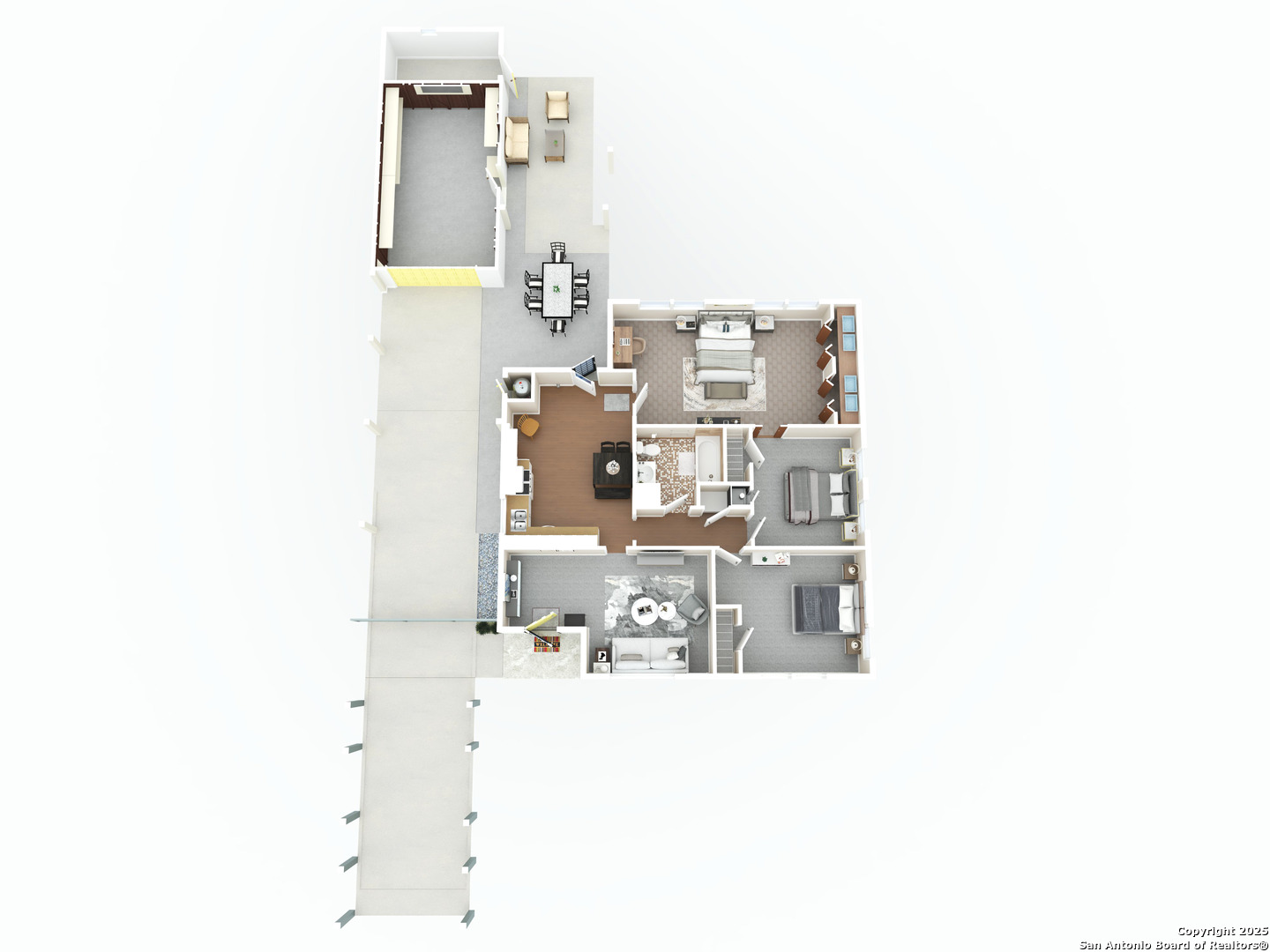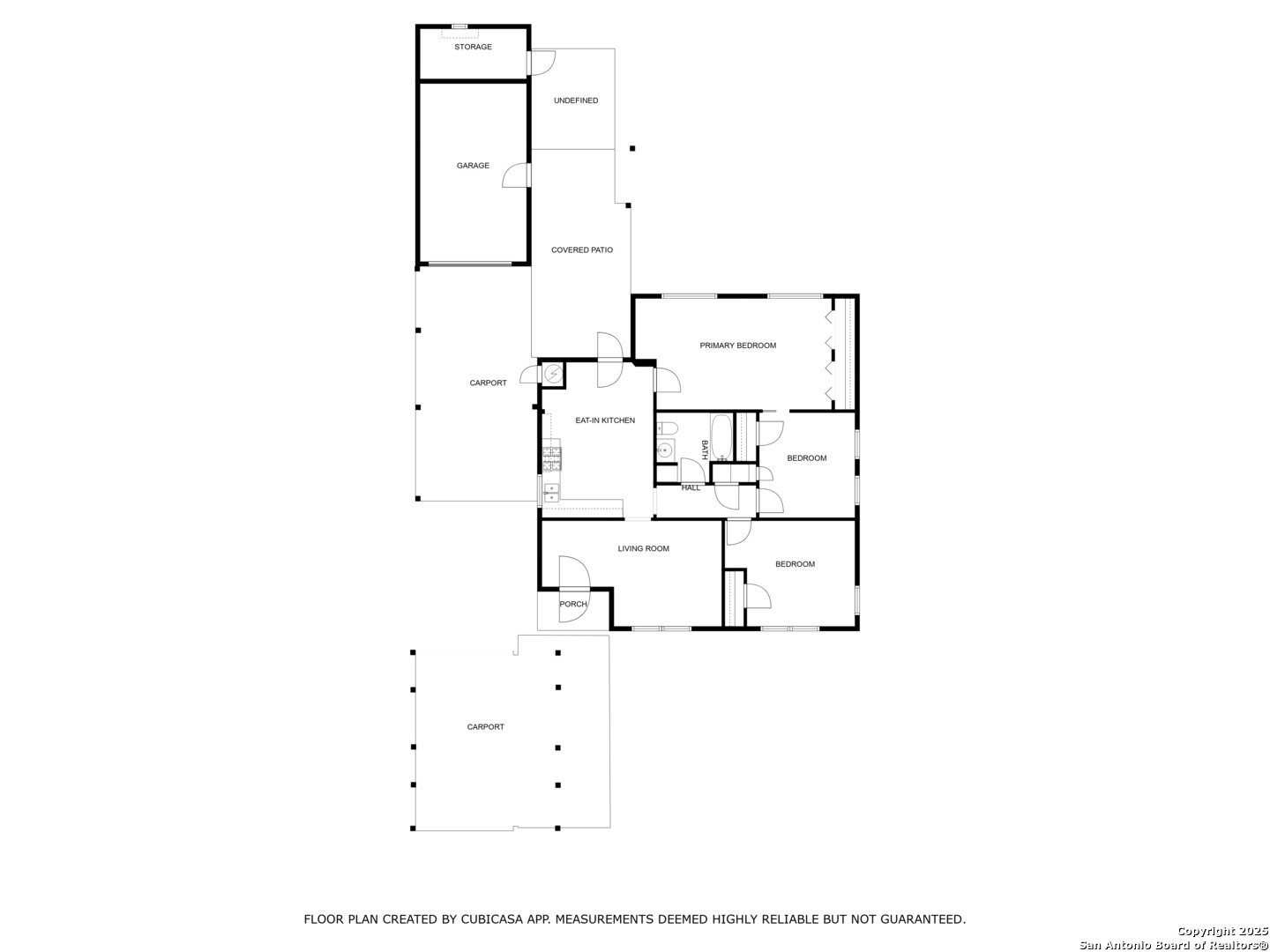Property Details
HART AVE
San Antonio, TX 78214
$225,000
3 BD | 1 BA |
Property Description
Conveniently located near IH-35, Hwy 90, downtown, Texas A&M, and Palo Alto College, this charming single-story home is ready for new owners. It features new ceiling fans in all bedrooms and the kitchen, along with updated light fixtures in the living, bathroom, and kitchen. Fresh paint has been applied both inside and out, enhancing the home's appeal. Interior highlights include new carpet in two bedrooms and the living room. The kitchen boasts tile countertops and back splash, new stove, and cabinets with new hinges and knobs. The bathroom features tile flooring and a bath/shower with tile. Solar screens on all windows provide energy efficiency. Outside, the property offers a detached garage with an AC window unit, an attached carport, and an additional metal carport at the front of the driveway. This home is a must-see for those seeking convenience and modern comfort!
-
Type: Residential Property
-
Year Built: 1952
-
Cooling: One Central,One Window/Wall
-
Heating: Central
-
Lot Size: 0.13 Acres
Property Details
- Status:Available
- Type:Residential Property
- MLS #:1794550
- Year Built:1952
- Sq. Feet:1,168
Community Information
- Address:411 HART AVE San Antonio, TX 78214
- County:Bexar
- City:San Antonio
- Subdivision:HARLANDALE NW
- Zip Code:78214
School Information
- School System:Harlandale I.S.D
- High School:Harlandale
- Middle School:Leal
- Elementary School:Morrill
Features / Amenities
- Total Sq. Ft.:1,168
- Interior Features:One Living Area, Eat-In Kitchen, Utility Room Inside, All Bedrooms Downstairs, Laundry in Kitchen, Attic - Access only
- Fireplace(s): Not Applicable
- Floor:Carpeting, Ceramic Tile, Linoleum
- Inclusions:Ceiling Fans, Washer Connection, Dryer Connection, Stove/Range, Vent Fan, Smoke Alarm, Gas Water Heater, Carbon Monoxide Detector, City Garbage service
- Exterior Features:Patio Slab, Covered Patio, Privacy Fence, Chain Link Fence, Double Pane Windows, Solar Screens, Storage Building/Shed
- Cooling:One Central, One Window/Wall
- Heating Fuel:Natural Gas
- Heating:Central
- Master:22x12
- Bedroom 2:14x11
- Bedroom 3:11x10
- Kitchen:17x12
Architecture
- Bedrooms:3
- Bathrooms:1
- Year Built:1952
- Stories:1
- Style:One Story
- Roof:Composition
- Foundation:Slab
- Parking:One Car Garage, Detached
Property Features
- Neighborhood Amenities:None
- Water/Sewer:City
Tax and Financial Info
- Proposed Terms:Conventional, FHA, VA, Cash
- Total Tax:4005.93
3 BD | 1 BA | 1,168 SqFt
© 2025 Lone Star Real Estate. All rights reserved. The data relating to real estate for sale on this web site comes in part from the Internet Data Exchange Program of Lone Star Real Estate. Information provided is for viewer's personal, non-commercial use and may not be used for any purpose other than to identify prospective properties the viewer may be interested in purchasing. Information provided is deemed reliable but not guaranteed. Listing Courtesy of Tina Sanchez with Vortex Realty.

