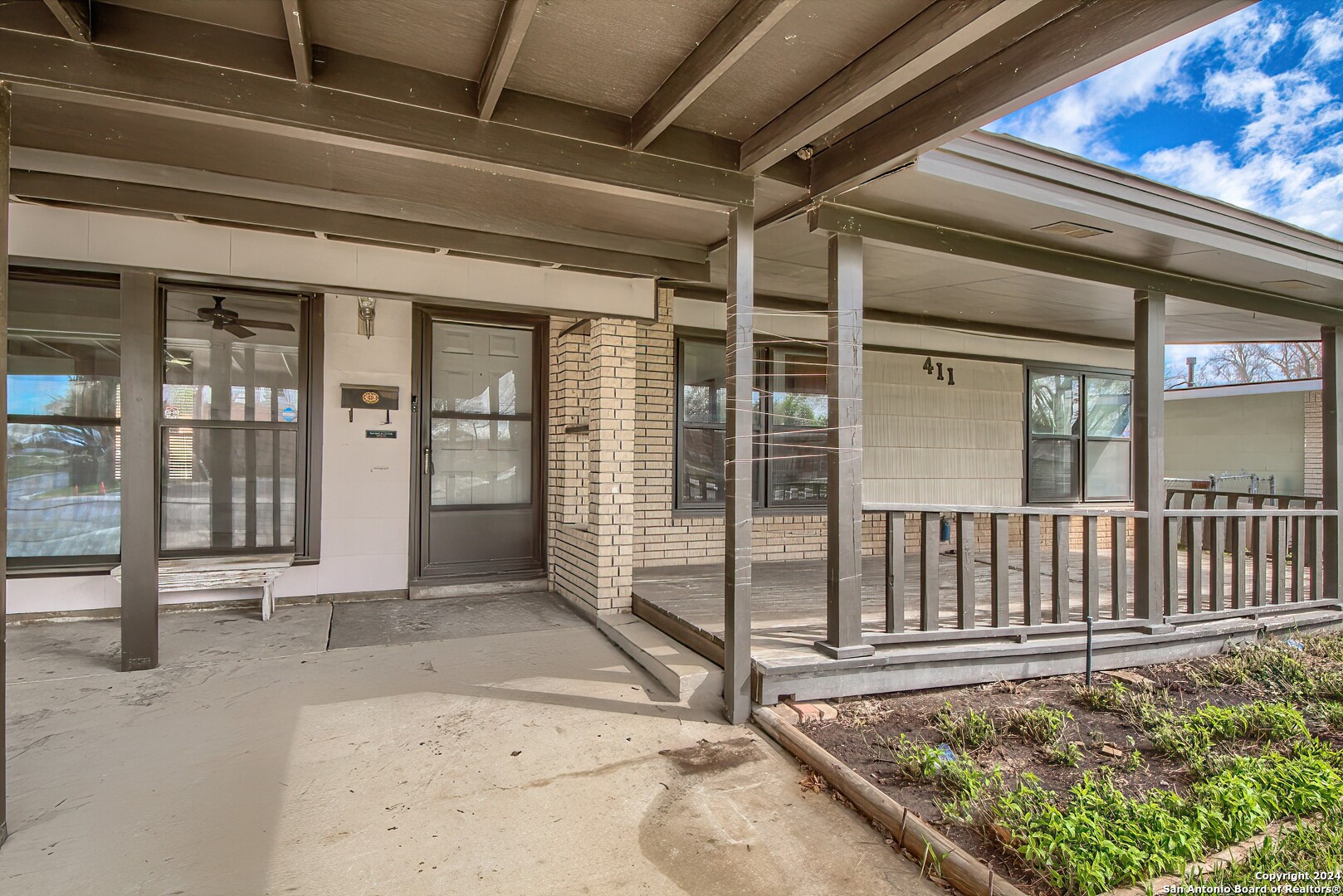Property Details
TIMBERLANE DR
San Antonio, TX 78218
$235,000
3 BD | 3 BA |
Property Description
Ready for move-in or a great one to decorate with your best modern retro style. If you are still in sticker shock with the current interest rates, this one is great for the price conscious. 3 bedrooms, 3 full baths, indoor laundry. Gorgeous wood floors throughout most of the home. Bonus room in converted garage, great as a spare bedroom, study or office space. Well maintained lawn with sprinkler system. 2 car covered parking as well as a front covered patio. Recently given a fresh coat of interior paint, 3rd bath was recently re-tiled, heating and a/c system is 3 yrs old with transferable warranty if you keep the maintenance agreement, roof is about 3 years old, alarm system and appliances are included!!! It even has a workshop with electricity out back! Near Fort Sam, SAMC and Randolph AFB. Don't wait, set you appointment up to see it today!
-
Type: Residential Property
-
Year Built: 1956
-
Cooling: One Central,One Window/Wall
-
Heating: Central
-
Lot Size: 0.18 Acres
Property Details
- Status:Available
- Type:Residential Property
- MLS #:1758384
- Year Built:1956
- Sq. Feet:1,015
Community Information
- Address:411 TIMBERLANE DR San Antonio, TX 78218
- County:Bexar
- City:San Antonio
- Subdivision:WILSHIRE TERRACE NE
- Zip Code:78218
School Information
- School System:North East I.S.D
- High School:Roosevelt
- Middle School:Krueger
- Elementary School:Wilshire
Features / Amenities
- Total Sq. Ft.:1,015
- Interior Features:One Living Area, Eat-In Kitchen, Shop, Utility Room Inside, 1st Floor Lvl/No Steps, Converted Garage, High Speed Internet, All Bedrooms Downstairs, Laundry Room
- Fireplace(s): Not Applicable
- Floor:Ceramic Tile, Linoleum, Wood
- Inclusions:Ceiling Fans, Washer Connection, Dryer Connection, Washer, Dryer, Stove/Range, Gas Cooking, Refrigerator, Disposal, Vent Fan, Security System (Owned), Gas Water Heater, Solid Counter Tops
- Master Bath Features:Shower Only
- Exterior Features:Chain Link Fence, Sprinkler System, Double Pane Windows, Storage Building/Shed, Has Gutters, Workshop, Other - See Remarks
- Cooling:One Central, One Window/Wall
- Heating Fuel:Electric
- Heating:Central
- Master:11x10
- Bedroom 2:12x11
- Bedroom 3:11x9
- Dining Room:9x7
- Kitchen:12x9
Architecture
- Bedrooms:3
- Bathrooms:3
- Year Built:1956
- Stories:1
- Style:One Story, Traditional
- Roof:Composition
- Foundation:Slab
- Parking:Converted Garage
Property Features
- Neighborhood Amenities:Park/Playground, Jogging Trails
- Water/Sewer:Water System, Sewer System, City
Tax and Financial Info
- Proposed Terms:Conventional, FHA, VA, Cash
- Total Tax:437.45
3 BD | 3 BA | 1,015 SqFt
© 2024 Lone Star Real Estate. All rights reserved. The data relating to real estate for sale on this web site comes in part from the Internet Data Exchange Program of Lone Star Real Estate. Information provided is for viewer's personal, non-commercial use and may not be used for any purpose other than to identify prospective properties the viewer may be interested in purchasing. Information provided is deemed reliable but not guaranteed. Listing Courtesy of Jo-Ann Guevara with Collective Realty.
























