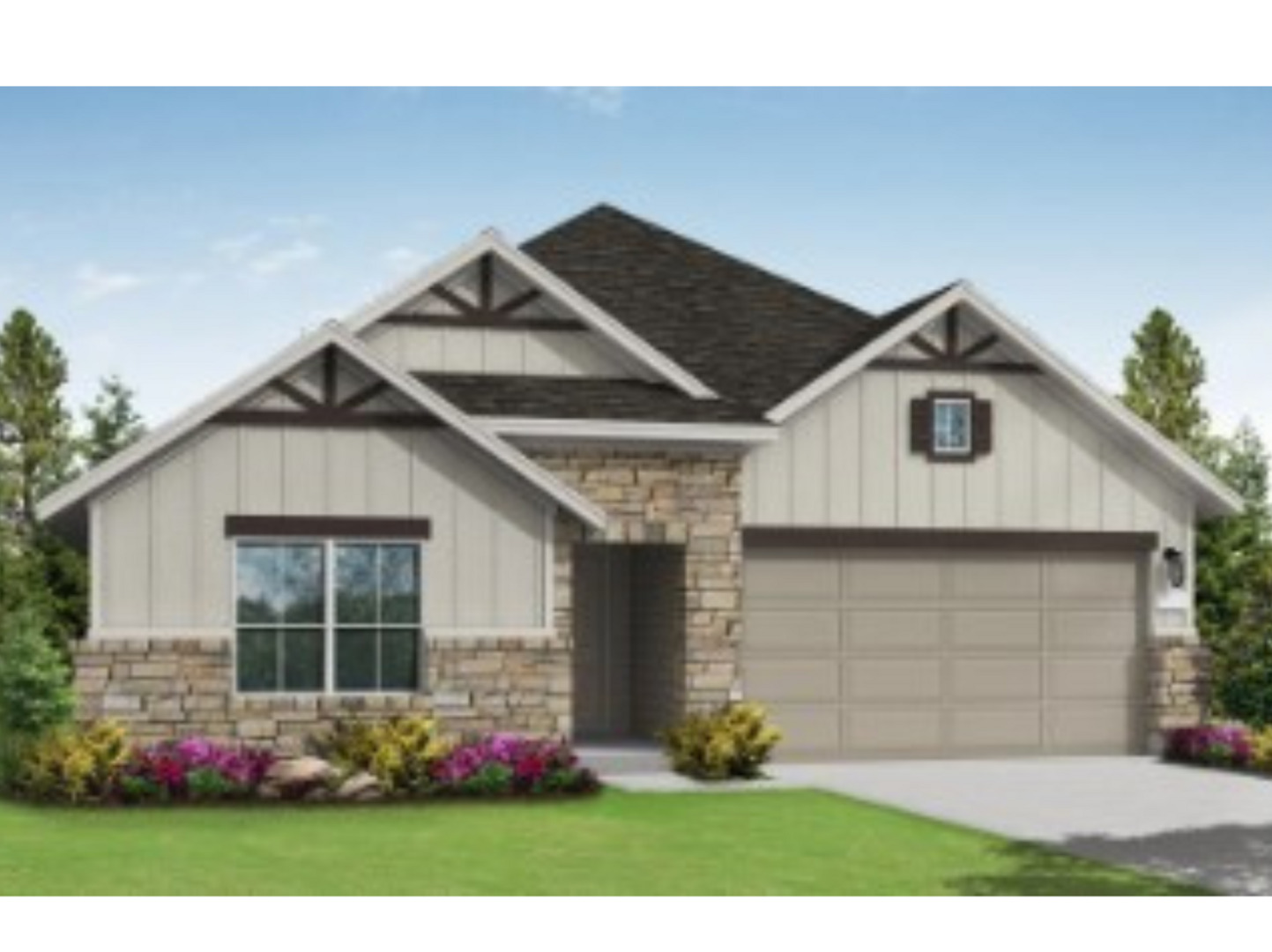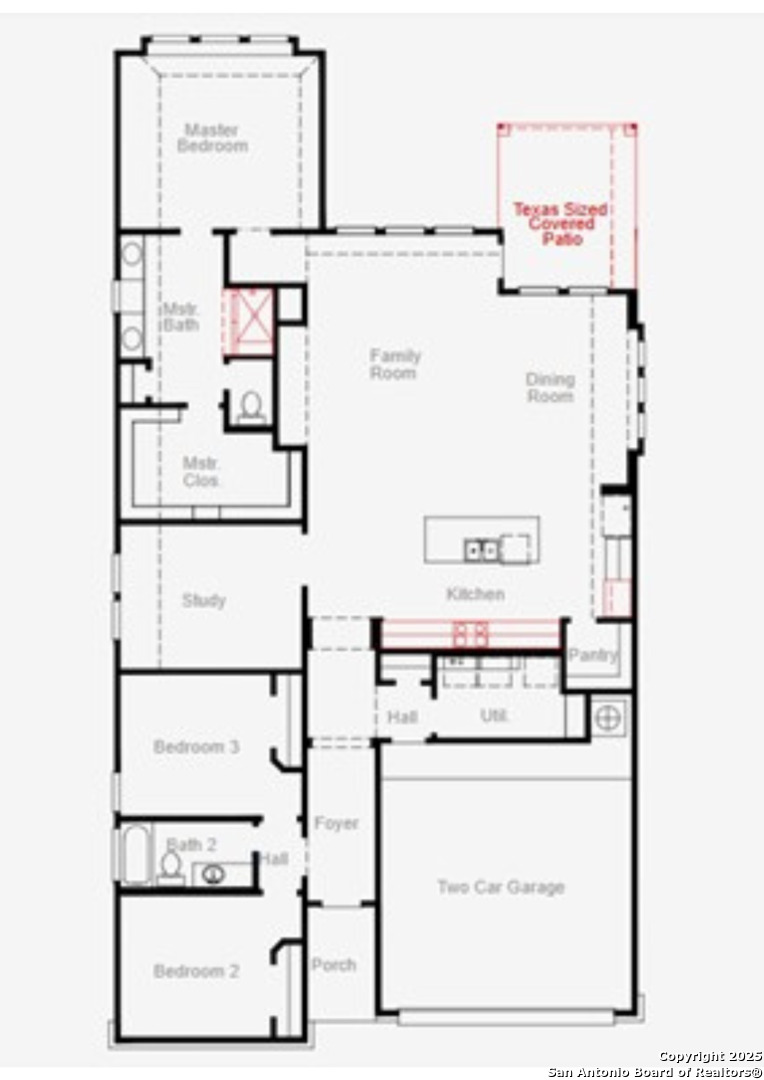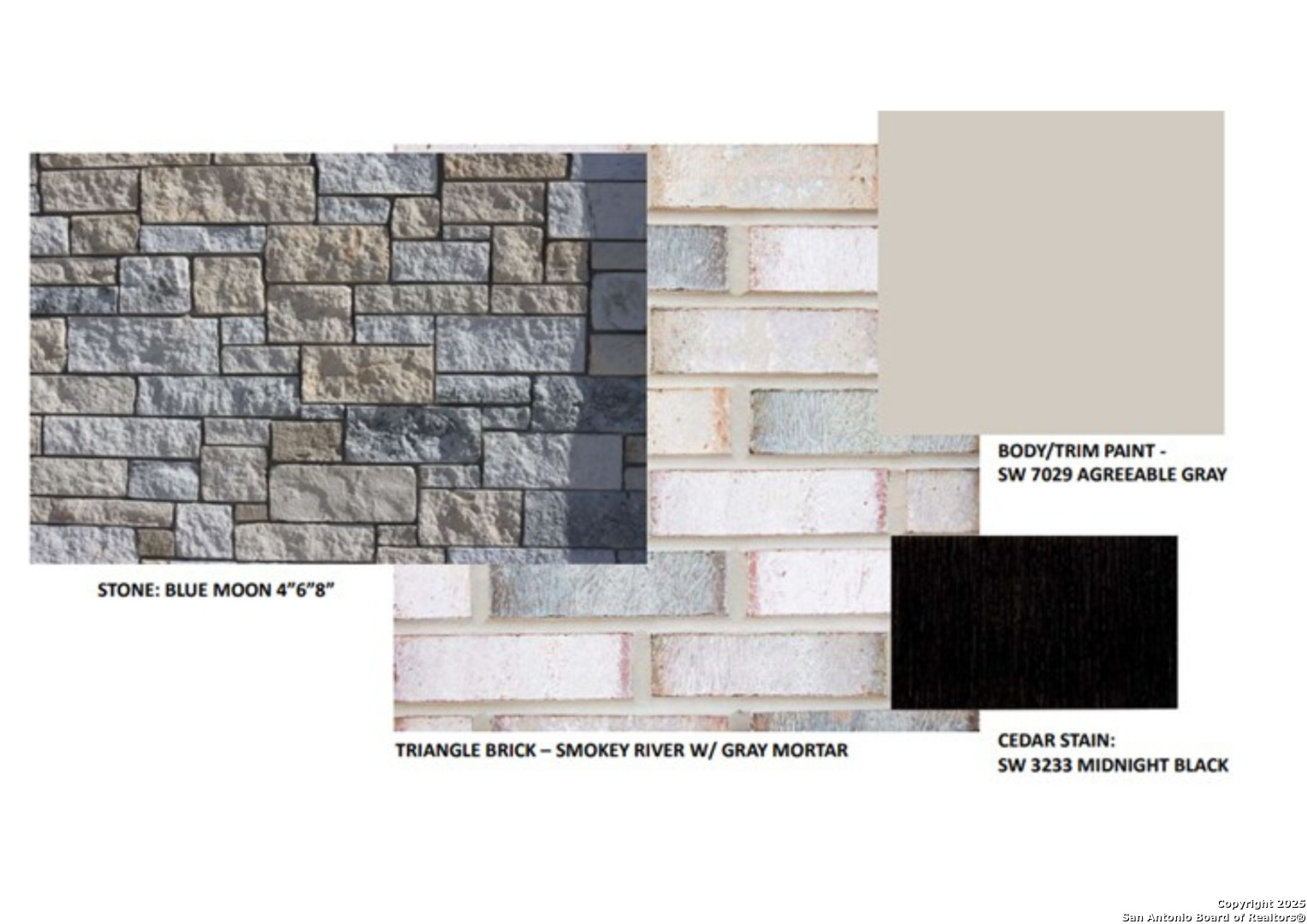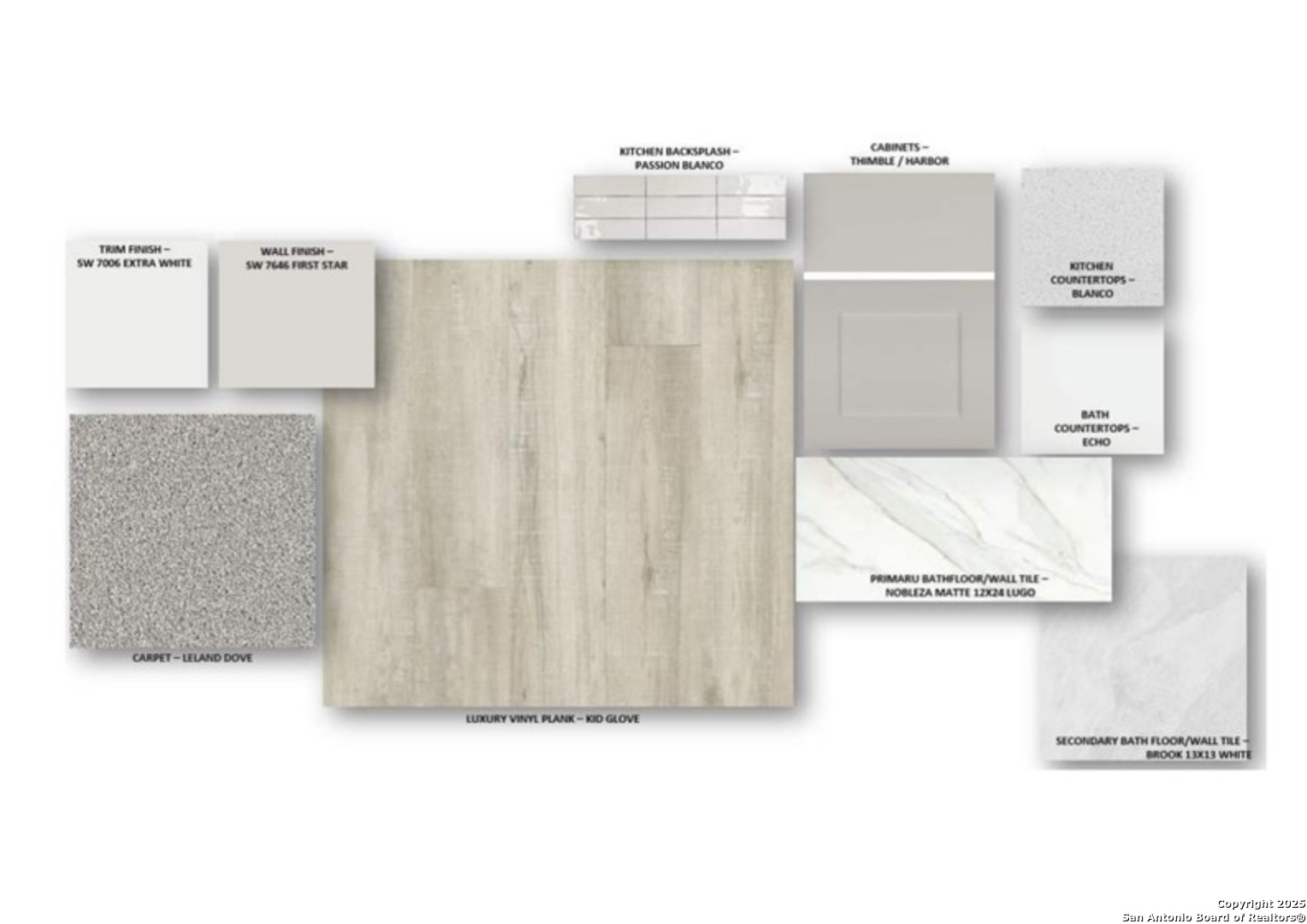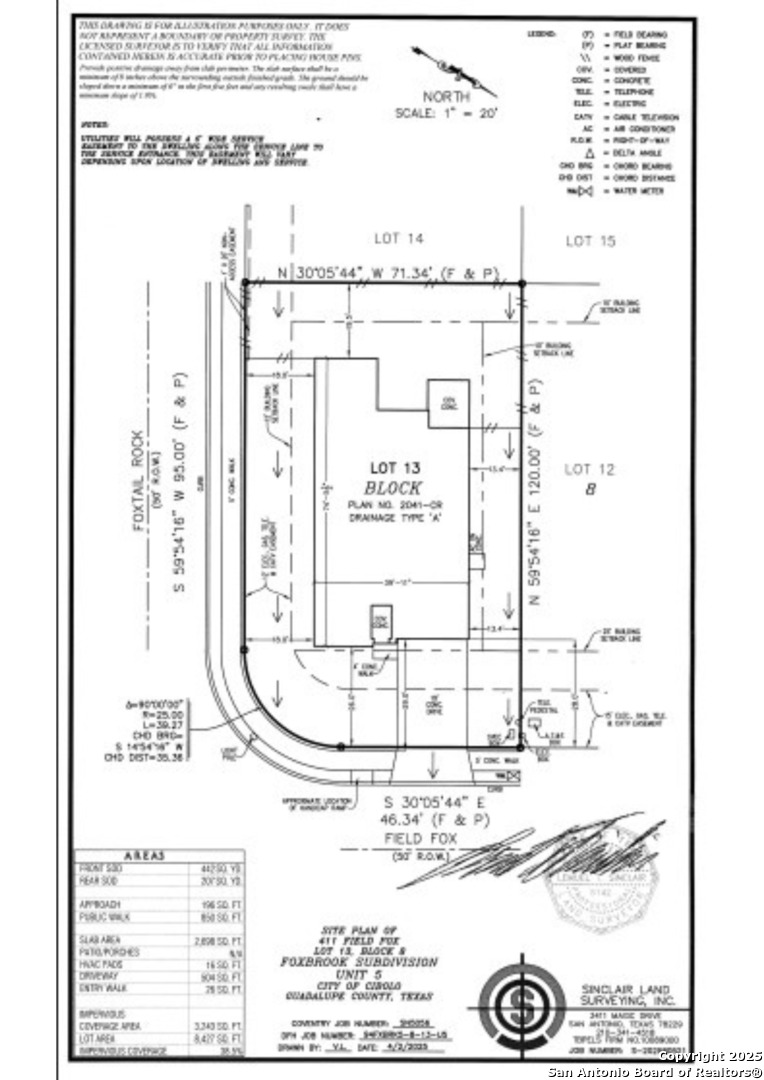Property Details
Field Fox
Cibolo, TX 78108
$497,243
3 BD | 2 BA |
Property Description
Discover the perfect blend of style, function, and sophistication in this beautifully designed single-story Grandview home, offering over 2,000 square feet of living space. Situated on a desirable corner lot, this home captivates with its eye-catching stone-and-brick exterior. Step through the impressive 8-foot mahogany front door and be welcomed into a space that radiates warmth and modern charm. At the front of the home, two spacious secondary bedrooms and a full bath provide the ideal setup for guests or a growing household. A private home office, tucked just off the kitchen, offers a quiet retreat for working remotely or managing daily life. At the heart of the home, the open-concept Great Room invites effortless connection and everyday enjoyment. The chef-inspired kitchen, featuring stainless steel appliances, a gas cooktop, built-in oven and microwave, quartz countertops, a walk-in pantry, and a generous center island-perfect for casual dining, entertaining, or prepping meals. The secluded primary suite is a true sanctuary, featuring a spa-like ensuite bath with dual vanities, a large walk-in shower with built-in bench seating, and an expansive walk-in closet. Step outside to your Texas-sized covered patio-ideal for year-round relaxation and entertaining. With a built-in gas stub, it's ready for summer barbecues or cozy evenings under the stars. Estimated Completion: November 2025
-
Type: Residential Property
-
Year Built: 2025
-
Cooling: One Central
-
Heating: Central,1 Unit
-
Lot Size: 0.10 Acres
Property Details
- Status:Available
- Type:Residential Property
- MLS #:1877953
- Year Built:2025
- Sq. Feet:2,088
Community Information
- Address:411 Field Fox Cibolo, TX 78108
- County:Guadalupe
- City:Cibolo
- Subdivision:FOXBROOK
- Zip Code:78108
School Information
- School System:Schertz-Cibolo-Universal City ISD
- High School:Byron Steele High
- Middle School:Dobie J. Frank
- Elementary School:John A Sippel
Features / Amenities
- Total Sq. Ft.:2,088
- Interior Features:One Living Area, Liv/Din Combo, Eat-In Kitchen, Walk-In Pantry, Study/Library, High Ceilings, Open Floor Plan, All Bedrooms Downstairs, Walk in Closets, Attic - Partially Floored, Attic - Pull Down Stairs, Attic - Radiant Barrier Decking
- Fireplace(s): Not Applicable
- Floor:Carpeting, Ceramic Tile, Vinyl
- Inclusions:Ceiling Fans, Washer Connection, Dryer Connection, Cook Top, Built-In Oven, Self-Cleaning Oven, Microwave Oven, Stove/Range, Gas Cooking, Disposal, Dishwasher, Smoke Alarm, Pre-Wired for Security, Gas Water Heater, In Wall Pest Control, Plumb for Water Softener, Carbon Monoxide Detector, City Garbage service
- Master Bath Features:Shower Only, Separate Vanity
- Cooling:One Central
- Heating Fuel:Electric
- Heating:Central, 1 Unit
- Master:13x15
- Bedroom 2:11x11
- Bedroom 3:11x11
- Dining Room:10x14
- Family Room:10x19
- Kitchen:25x10
- Office/Study:10x10
Architecture
- Bedrooms:3
- Bathrooms:2
- Year Built:2025
- Stories:1
- Style:One Story
- Roof:Composition
- Foundation:Slab
- Parking:Two Car Garage
Property Features
- Lot Dimensions:65x120
- Neighborhood Amenities:Pool, Park/Playground, Jogging Trails, Bike Trails
- Water/Sewer:City
Tax and Financial Info
- Proposed Terms:Conventional, FHA, VA, TX Vet, Cash
- Total Tax:1.95
3 BD | 2 BA | 2,088 SqFt
© 2025 Lone Star Real Estate. All rights reserved. The data relating to real estate for sale on this web site comes in part from the Internet Data Exchange Program of Lone Star Real Estate. Information provided is for viewer's personal, non-commercial use and may not be used for any purpose other than to identify prospective properties the viewer may be interested in purchasing. Information provided is deemed reliable but not guaranteed. Listing Courtesy of Dayton Schrader with eXp Realty.

