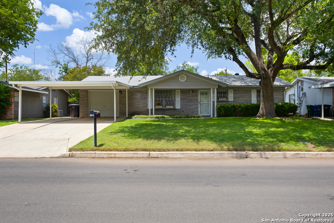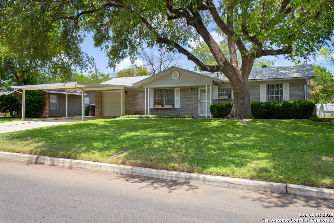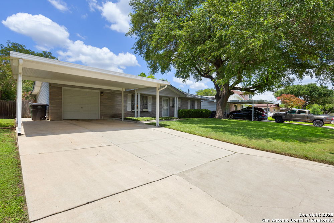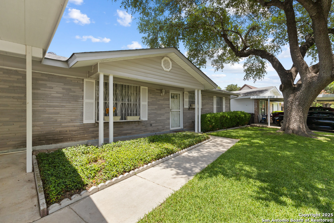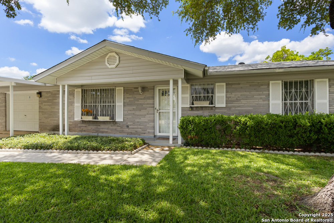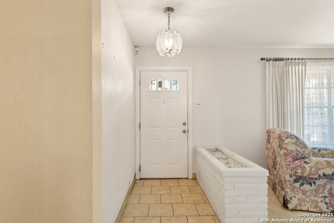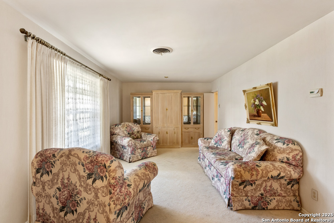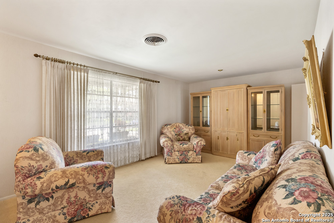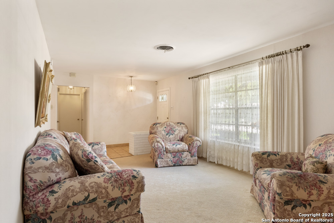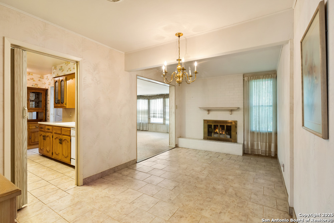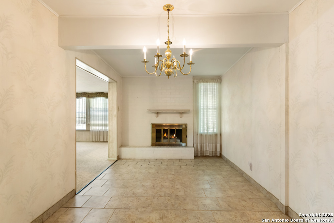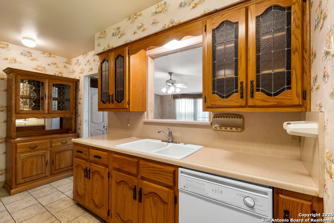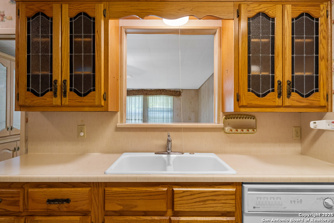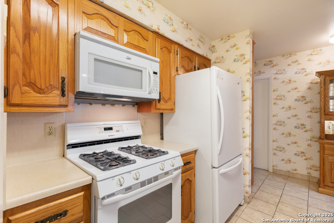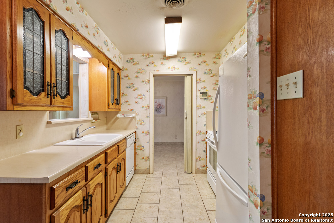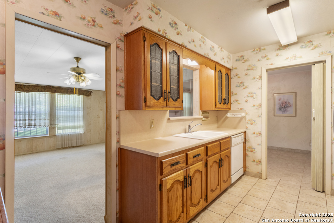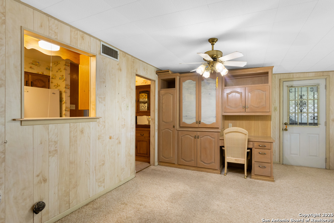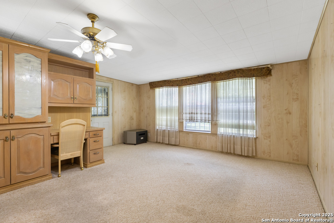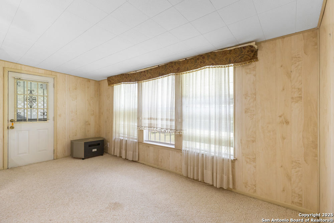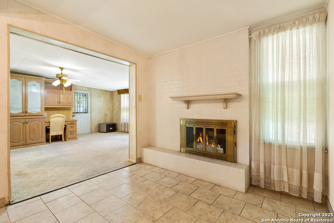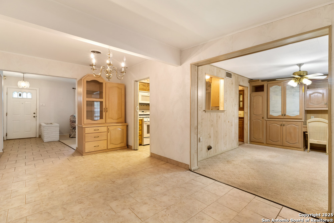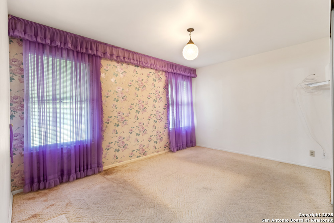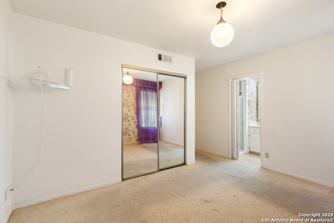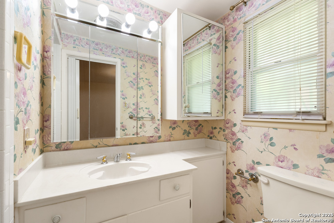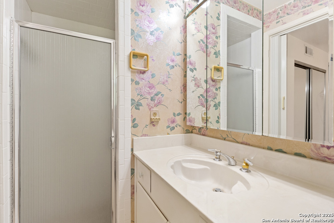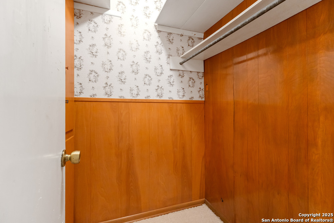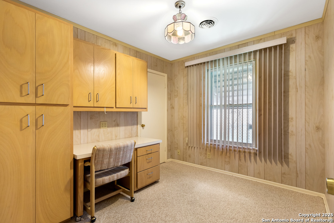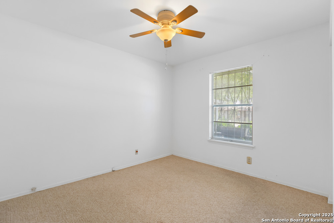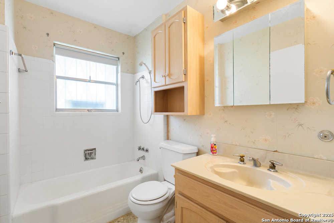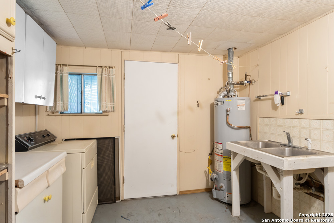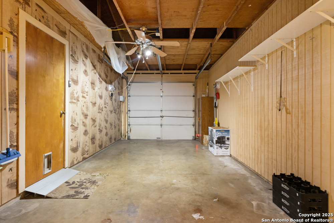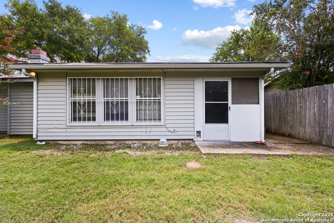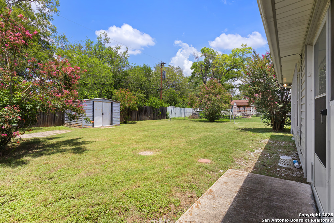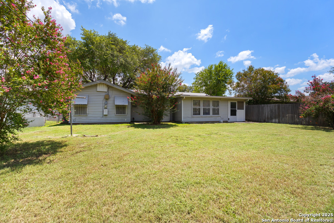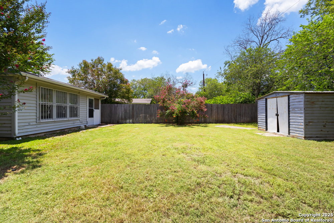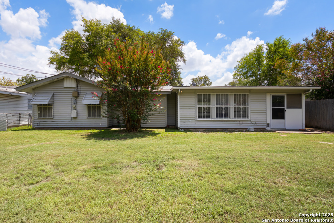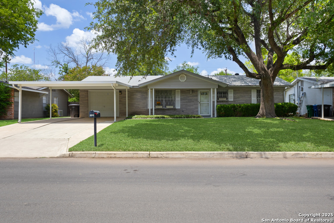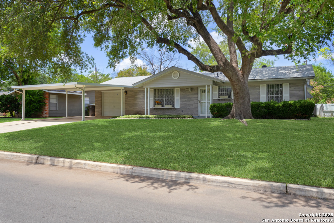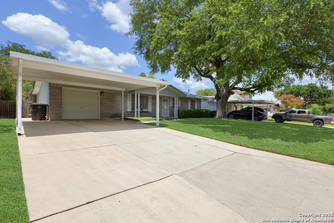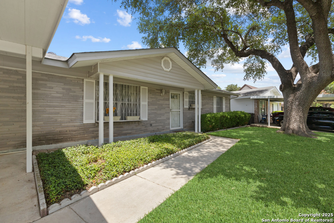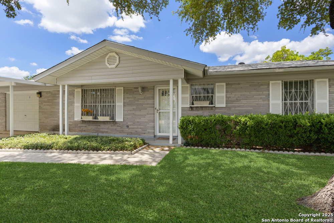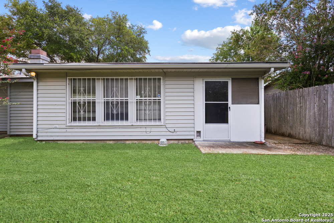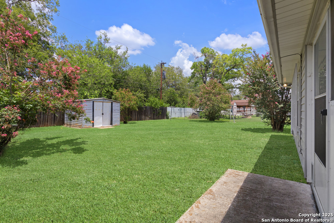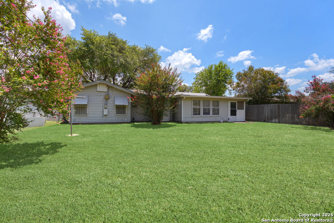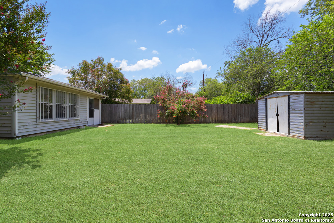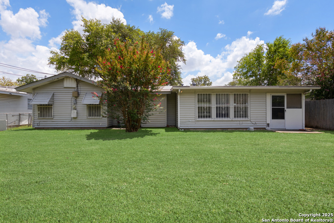Property Details
Tallulah
San Antonio, TX 78218
$230,000
3 BD | 2 BA |
Property Description
Open House Saturday, July 26th 1-4 PM. Conveniently located inside Loop 410 - East Terrell Hills - Near Ft. Sam Houston. Charming one-story home with excellent curb appeal and a spacious floor plan. You'll love the beautiful lush front lawn with huge mature oak tree and lots of covered parking that comes with this 3-bedroom, 2-bath property. Features include two living areas, generously sized bedrooms, built-ins. This home has tons of potential and is just waiting for you to add your personal touches. Other amenities include a large backyard, fireplace, ceiling fans, a utility room with a sink. Desirable NEISD school district. Near major expressways, shopping, and restaurants. Make an appointment see today!
-
Type: Residential Property
-
Year Built: 1963
-
Cooling: One Central
-
Heating: Central
-
Lot Size: 0.18 Acres
Property Details
- Status:Available
- Type:Residential Property
- MLS #:1882715
- Year Built:1963
- Sq. Feet:1,395
Community Information
- Address:4107 Tallulah San Antonio, TX 78218
- County:Bexar
- City:San Antonio
- Subdivision:EAST TERRELL HILLS NE
- Zip Code:78218
School Information
- School System:North East I.S.D.
- High School:Roosevelt
- Middle School:Krueger
- Elementary School:East Terrell Hills Ele
Features / Amenities
- Total Sq. Ft.:1,395
- Interior Features:Two Living Area, Liv/Din Combo, Utility Area in Garage, 1st Floor Lvl/No Steps, Pull Down Storage, Cable TV Available, All Bedrooms Downstairs, Laundry Main Level, Laundry in Garage
- Fireplace(s): One, Living Room
- Floor:Carpeting, Ceramic Tile
- Inclusions:Ceiling Fans, Chandelier, Washer Connection, Dryer Connection, Washer, Dryer, Stove/Range, Gas Cooking, Gas Water Heater
- Master Bath Features:Shower Only, Single Vanity
- Exterior Features:Patio Slab, Privacy Fence, Storage Building/Shed, Mature Trees
- Cooling:One Central
- Heating Fuel:Natural Gas
- Heating:Central
- Master:14x17
- Bedroom 2:10x9
- Bedroom 3:10x11
- Dining Room:16x15
- Family Room:19x10
- Kitchen:13x9
Architecture
- Bedrooms:3
- Bathrooms:2
- Year Built:1963
- Stories:1
- Style:One Story
- Roof:Composition
- Foundation:Slab
- Parking:One Car Garage, Attached
Property Features
- Neighborhood Amenities:None
- Water/Sewer:Water System
Tax and Financial Info
- Proposed Terms:Conventional, FHA, VA, Cash
- Total Tax:4144.36
3 BD | 2 BA | 1,395 SqFt
© 2025 Lone Star Real Estate. All rights reserved. The data relating to real estate for sale on this web site comes in part from the Internet Data Exchange Program of Lone Star Real Estate. Information provided is for viewer's personal, non-commercial use and may not be used for any purpose other than to identify prospective properties the viewer may be interested in purchasing. Information provided is deemed reliable but not guaranteed. Listing Courtesy of Kellie Daniels with Coldwell Banker D'Ann Harper, REALTOR.

