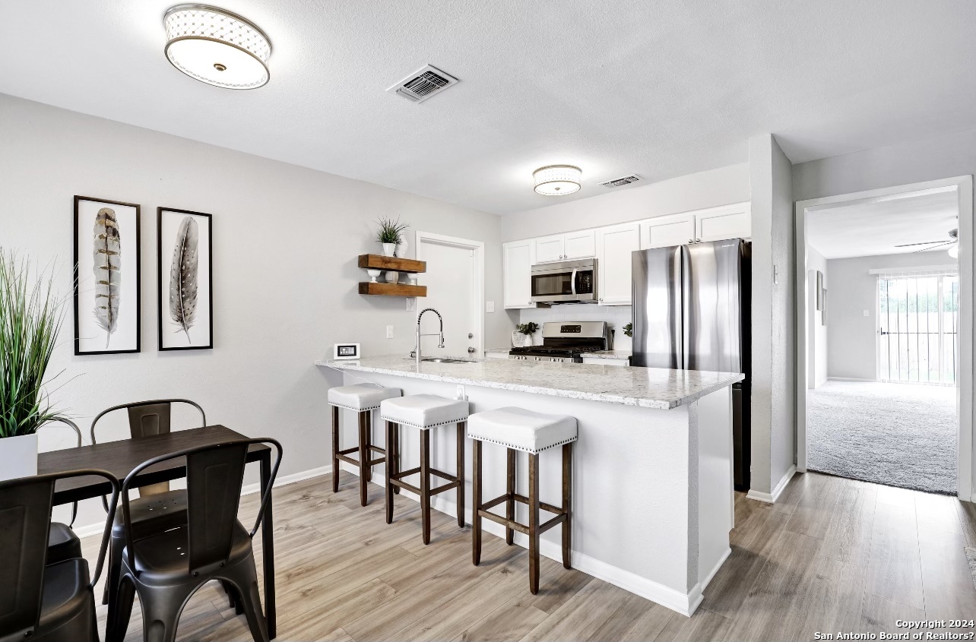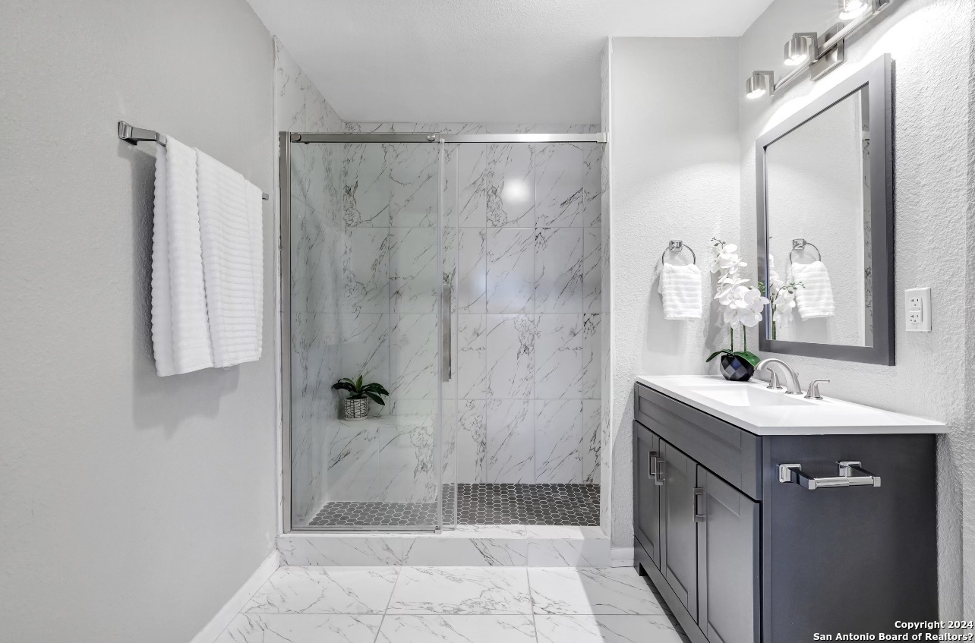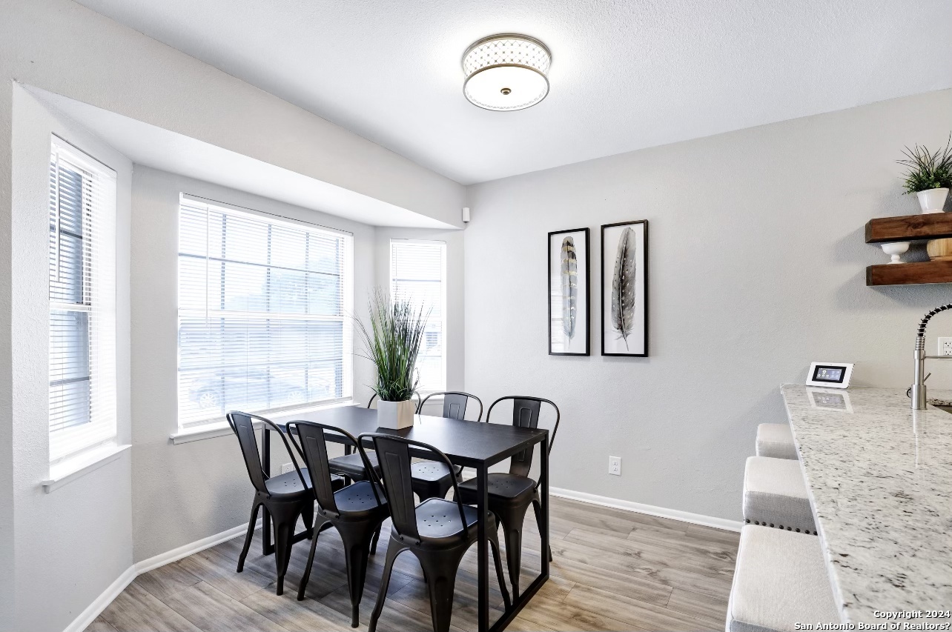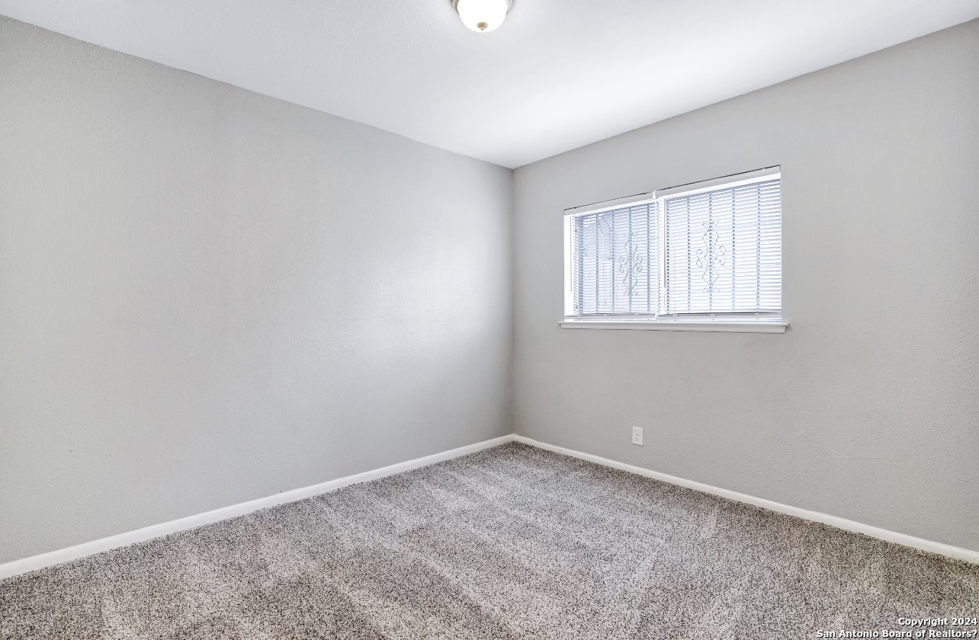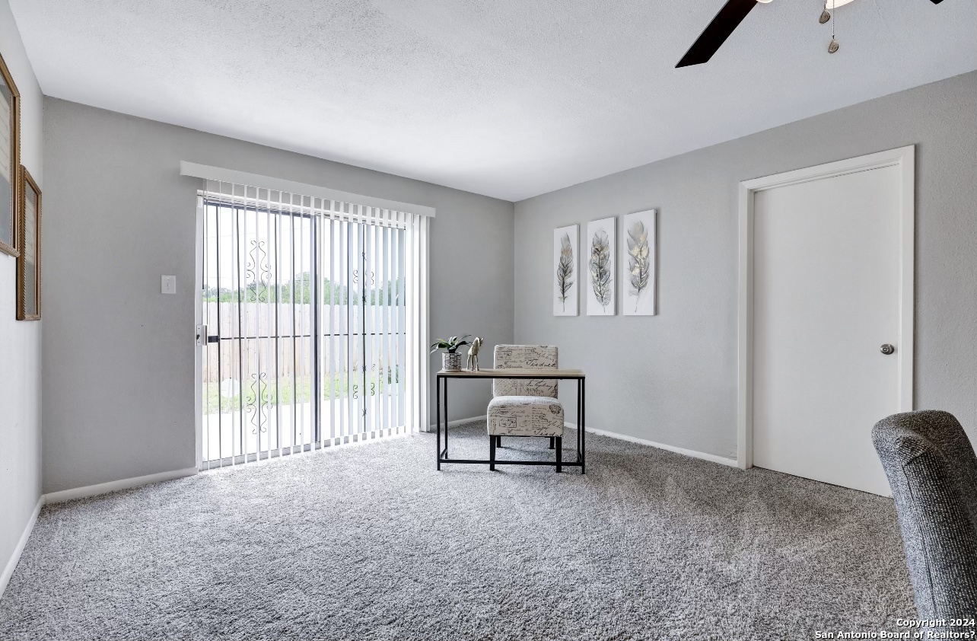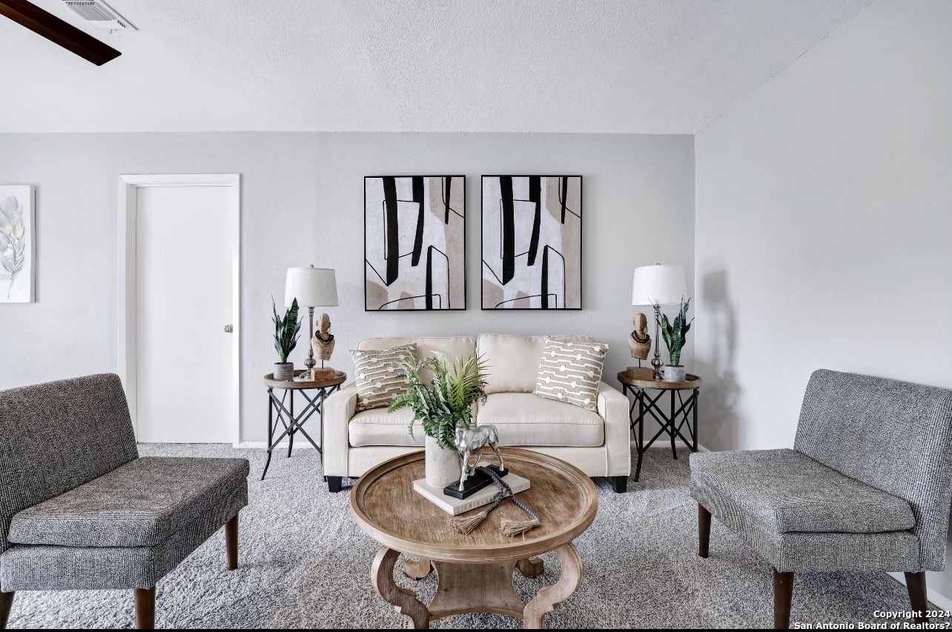Property Details
LAURA JEAN ST
San Antonio, TX 78220
$229,000
4 BD | 2 BA |
Property Description
WELCOME TO THIS ELEGANTLY REMODELED FOUR-BEDROOM SINGLE STORY RESIDENCE, NESTLED IN A SECLUED CULDESAC FOR YOUR PRIVACY AND TRANQUILITY. THIS METICULOUSLY UPGRADED HOME IS MOVE-IN READY, BOASTING RECENT ENHANCEMENTS INCLUDING A BRAND NEW ROOF, FRESH PAINT, UPGRADED APPLIANCES, STYLISH FIXTURES, A STATE OF THE ART HVAC SYSTEM AND AN ARRAY OF ADDITION IMPROVEMENTS TO ENSURE YOUR UTMOST COMFORT AND SATISFACTIONAL
-
Type: Residential Property
-
Year Built: 1973
-
Cooling: One Central
-
Heating: Central
-
Lot Size: 0.14 Acres
Property Details
- Status:Available
- Type:Residential Property
- MLS #:1749352
- Year Built:1973
- Sq. Feet:1,544
Community Information
- Address:4107 LAURA JEAN ST San Antonio, TX 78220
- County:Bexar
- City:San Antonio
- Subdivision:RICE ROAD
- Zip Code:78220
School Information
- School System:San Antonio I.S.D.
- High School:Call District
- Middle School:Call District
- Elementary School:Call District
Features / Amenities
- Total Sq. Ft.:1,544
- Interior Features:Two Living Area, Eat-In Kitchen, Island Kitchen, Utility Area in Garage, 1st Floor Lvl/No Steps, Open Floor Plan, Laundry in Garage
- Fireplace(s): Not Applicable
- Floor:Carpeting, Ceramic Tile
- Inclusions:Ceiling Fans, Washer Connection, Dryer Connection, Microwave Oven, Stove/Range, Gas Cooking, Refrigerator, Disposal, Dishwasher, Smoke Alarm, Gas Water Heater
- Master Bath Features:Shower Only, Single Vanity
- Cooling:One Central
- Heating Fuel:Electric
- Heating:Central
- Master:16x12
- Bedroom 2:13x12
- Bedroom 3:10x10
- Bedroom 4:10x10
- Family Room:10x10
- Kitchen:12x9
Architecture
- Bedrooms:4
- Bathrooms:2
- Year Built:1973
- Stories:1
- Style:One Story
- Roof:Composition
- Foundation:Slab
- Parking:One Car Garage
Property Features
- Neighborhood Amenities:None
- Water/Sewer:Water System, Sewer System
Tax and Financial Info
- Proposed Terms:Conventional, FHA, VA, TX Vet, Cash
- Total Tax:4028.05
4 BD | 2 BA | 1,544 SqFt
© 2024 Lone Star Real Estate. All rights reserved. The data relating to real estate for sale on this web site comes in part from the Internet Data Exchange Program of Lone Star Real Estate. Information provided is for viewer's personal, non-commercial use and may not be used for any purpose other than to identify prospective properties the viewer may be interested in purchasing. Information provided is deemed reliable but not guaranteed. Listing Courtesy of John Alaniva with Kimberly Howell Properties.

