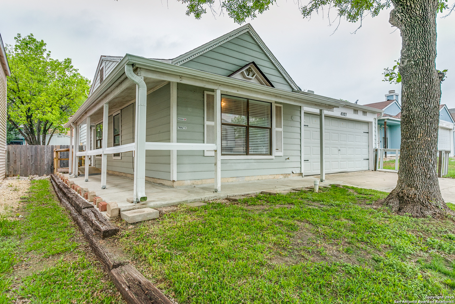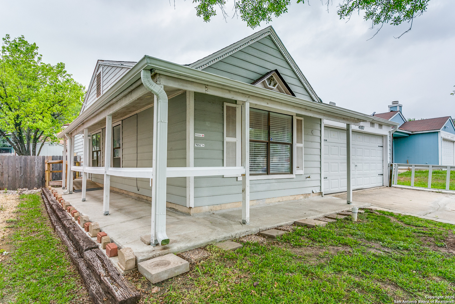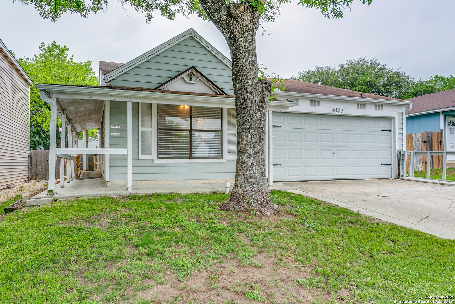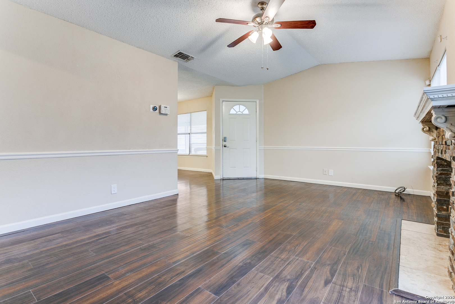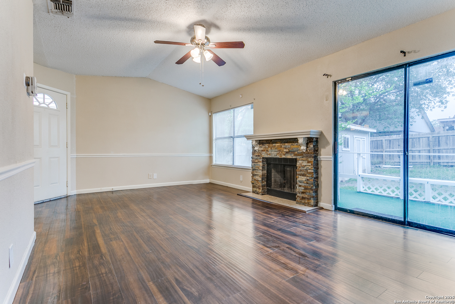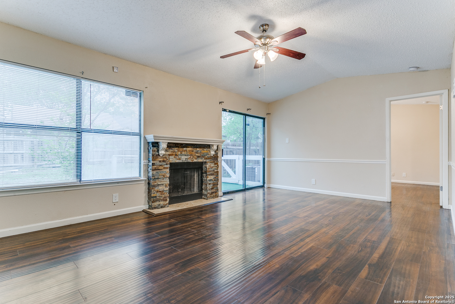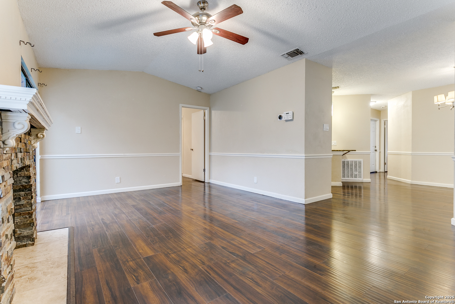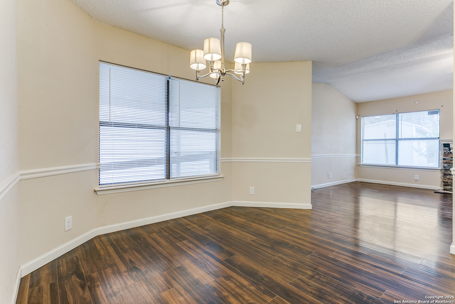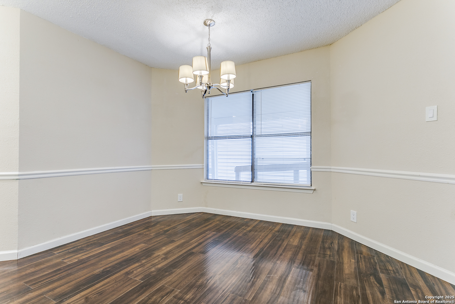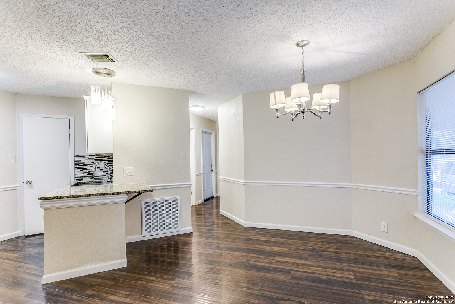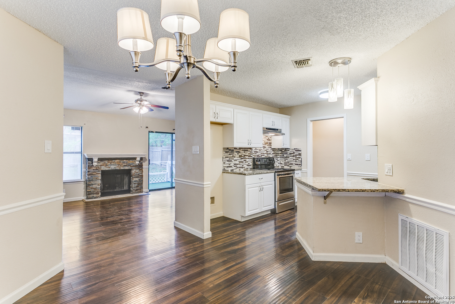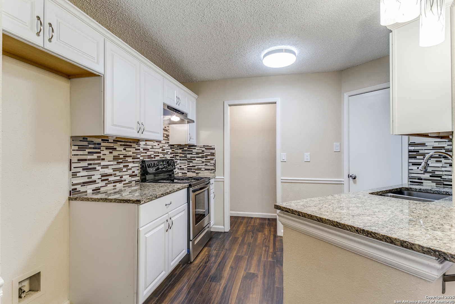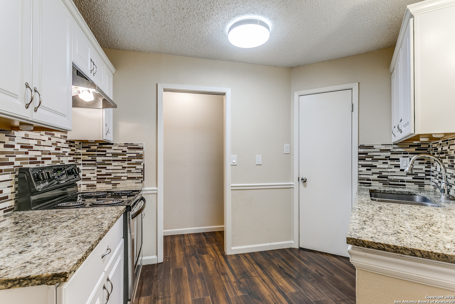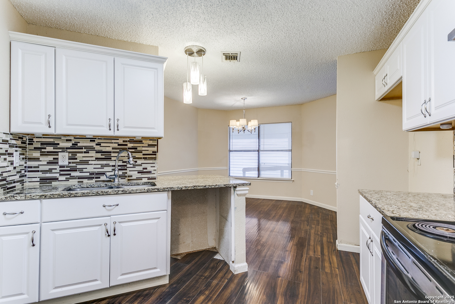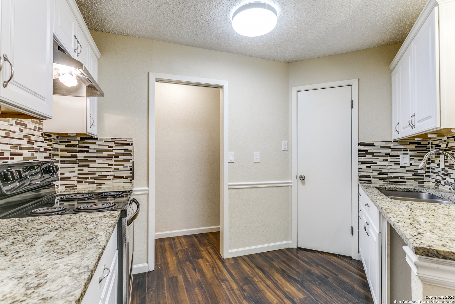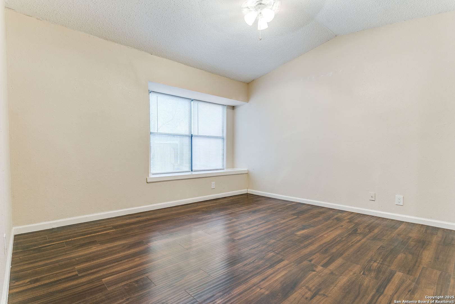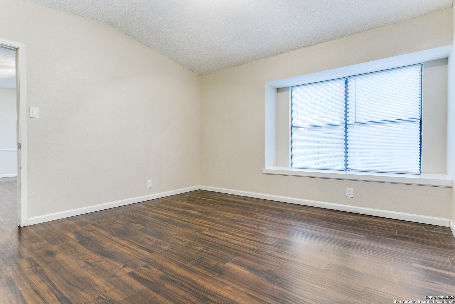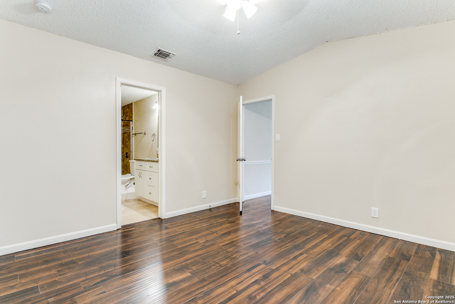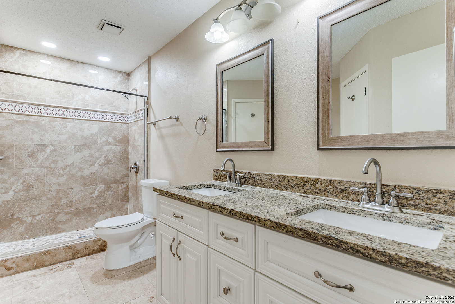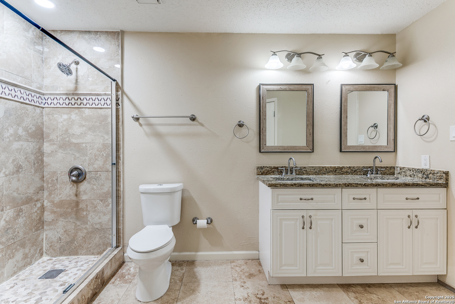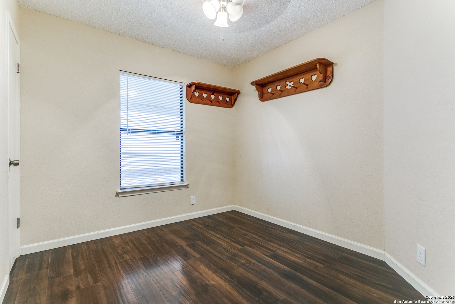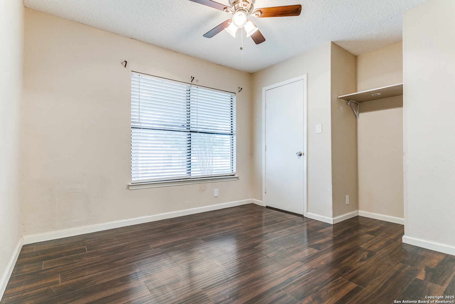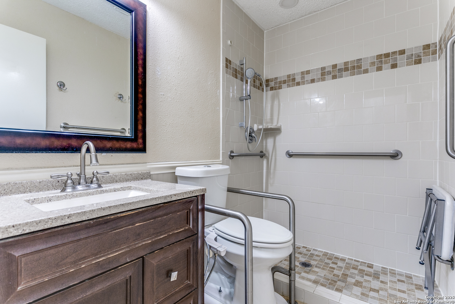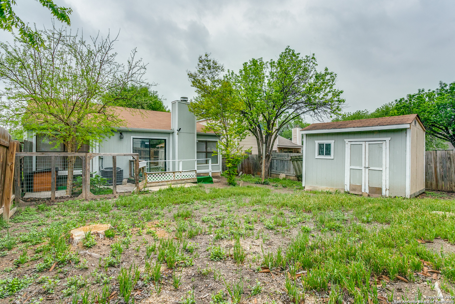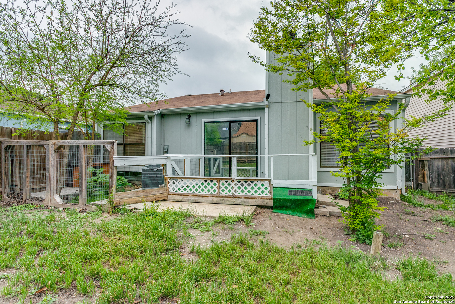Property Details
Alaskian Sunrise
San Antonio, TX 78244
$173,400
3 BD | 2 BA |
Property Description
Welcome to your new happy place! This beautifully maintained 3-bedroom, 2-bathroom home offers a perfect blend of comfort, style, and accessibility. From the moment you walk in, you'll feel right at home with the abundant natural light, thoughtful layout, and cozy charm throughout. The open-concept living area features updated flooring and modern countertops, creating a fresh, inviting space perfect for relaxing or entertaining. The split primary bedroom offers added privacy, making it an ideal retreat with its own en-suite bathroom. Designed with care, this home is wheelchair accessible, making it a wonderful fit for all stages of life. Entry ramp and a step-free entry, and thoughtful design touches ensure ease and comfort without sacrificing style. Whether you're enjoying your morning coffee by a sunny window or hosting friends in your open kitchen and living space, this home just feels right. It's warm, welcoming, and move-in ready! Don't miss the chance to own this sweet slice of home-schedule your private showing today!
-
Type: Residential Property
-
Year Built: 1985
-
Cooling: One Central
-
Heating: Central
-
Lot Size: 0.12 Acres
Property Details
- Status:Available
- Type:Residential Property
- MLS #:1856502
- Year Built:1985
- Sq. Feet:1,112
Community Information
- Address:4107 Alaskian Sunrise San Antonio, TX 78244
- County:Bexar
- City:San Antonio
- Subdivision:SUNRISE
- Zip Code:78244
School Information
- School System:Judson
- High School:Wagner
- Middle School:Kirby
- Elementary School:Paschall
Features / Amenities
- Total Sq. Ft.:1,112
- Interior Features:One Living Area, Eat-In Kitchen
- Fireplace(s): One, Living Room
- Floor:Ceramic Tile, Vinyl
- Inclusions:Ceiling Fans, Washer Connection, Dryer Connection
- Master Bath Features:Shower Only, Double Vanity
- Cooling:One Central
- Heating Fuel:Electric
- Heating:Central
- Master:12x12
- Bedroom 2:12x10
- Bedroom 3:12x10
- Dining Room:8x8
- Kitchen:9x10
Architecture
- Bedrooms:3
- Bathrooms:2
- Year Built:1985
- Stories:1
- Style:One Story
- Roof:Composition
- Foundation:Slab
- Parking:Two Car Garage, Attached
Property Features
- Neighborhood Amenities:None
- Water/Sewer:Water System, Sewer System
Tax and Financial Info
- Proposed Terms:Conventional, FHA, Cash
- Total Tax:3921.96
3 BD | 2 BA | 1,112 SqFt
© 2025 Lone Star Real Estate. All rights reserved. The data relating to real estate for sale on this web site comes in part from the Internet Data Exchange Program of Lone Star Real Estate. Information provided is for viewer's personal, non-commercial use and may not be used for any purpose other than to identify prospective properties the viewer may be interested in purchasing. Information provided is deemed reliable but not guaranteed. Listing Courtesy of Bianca Killey with Redbird Realty LLC.

