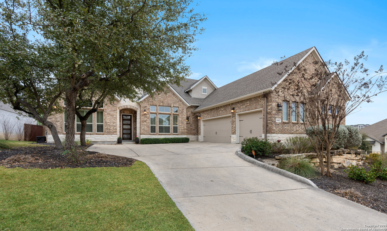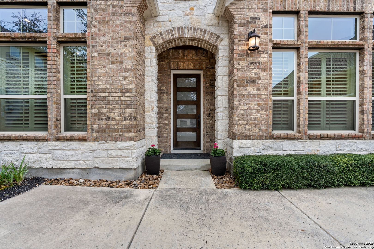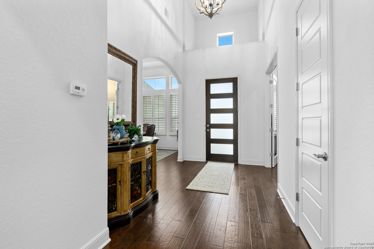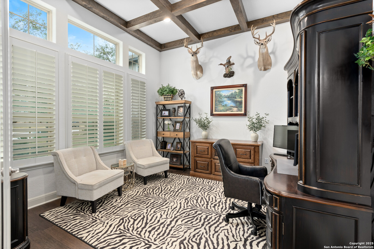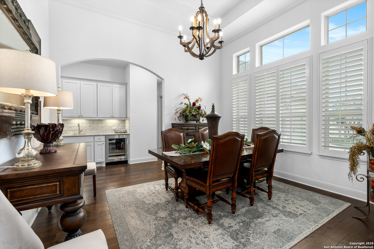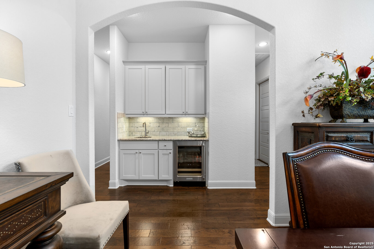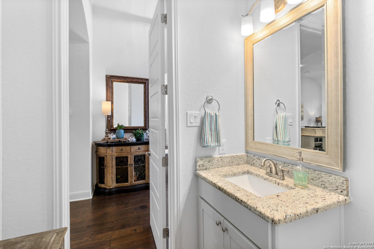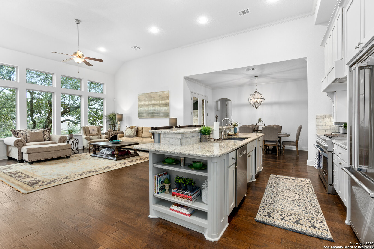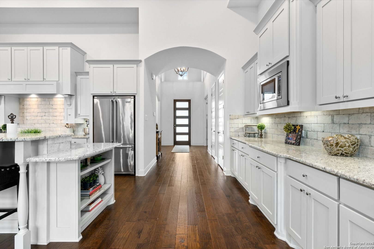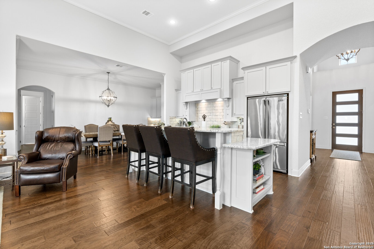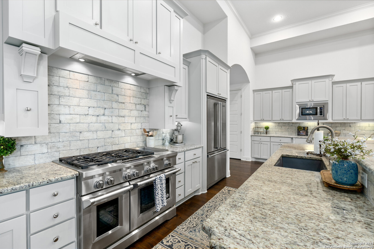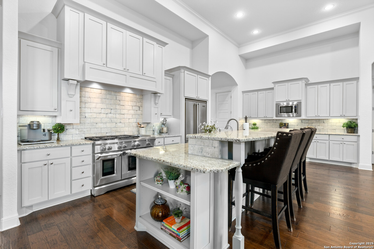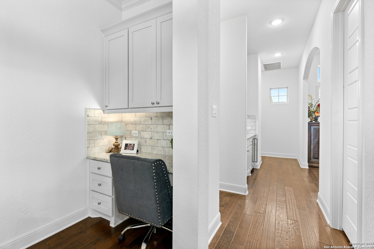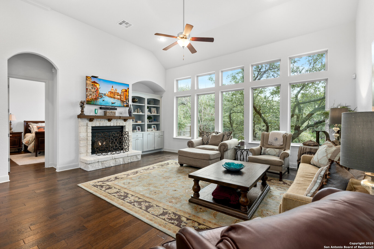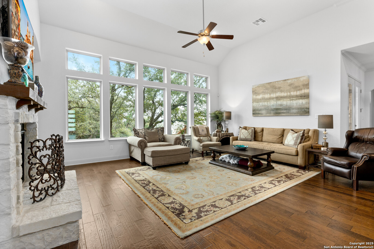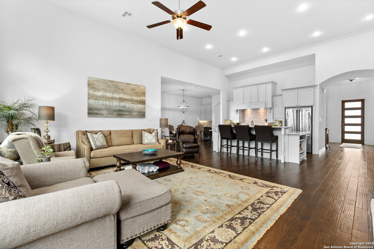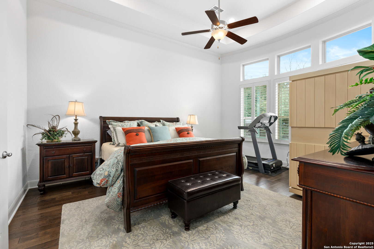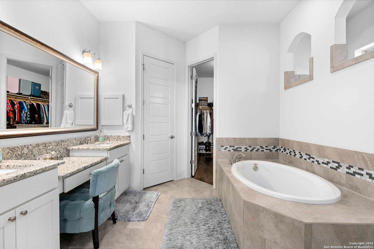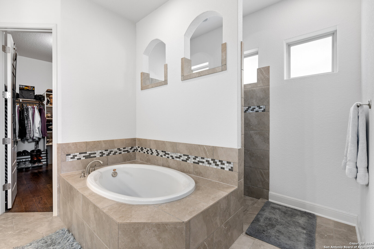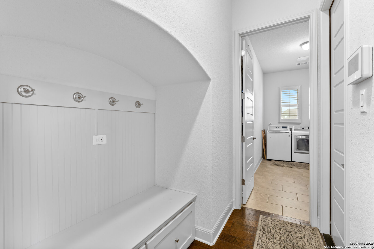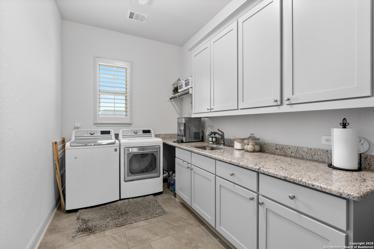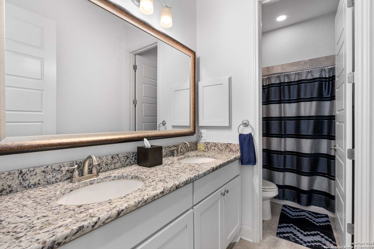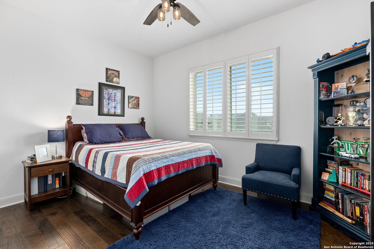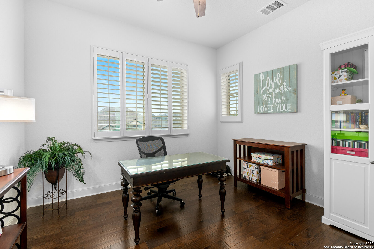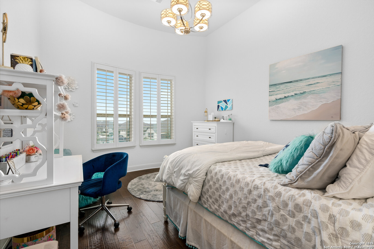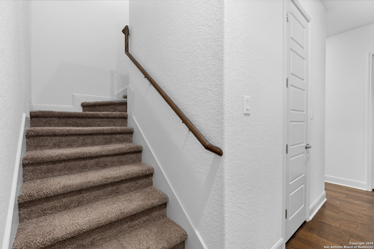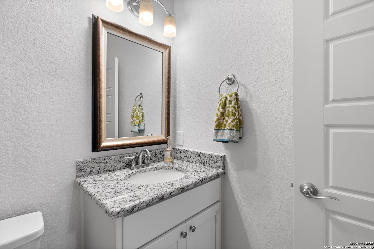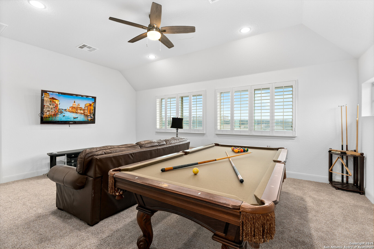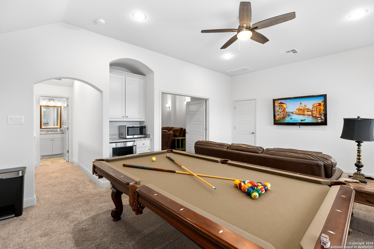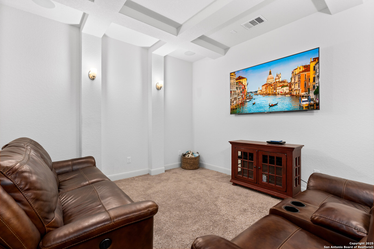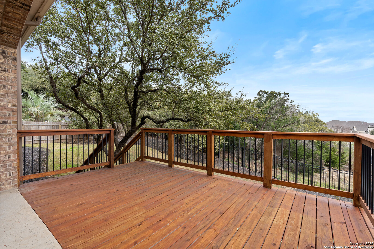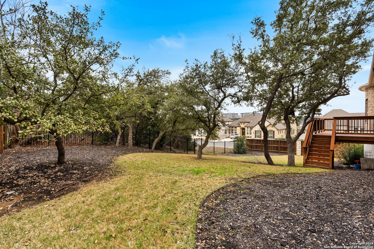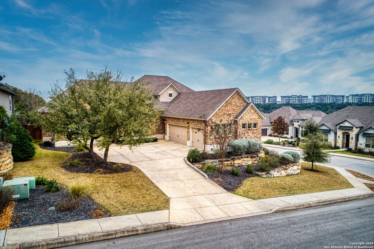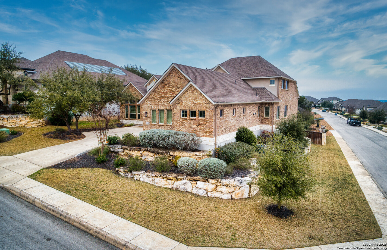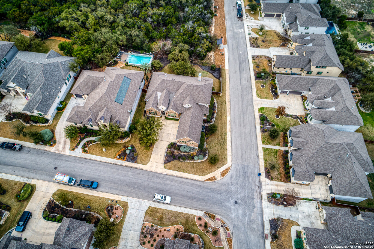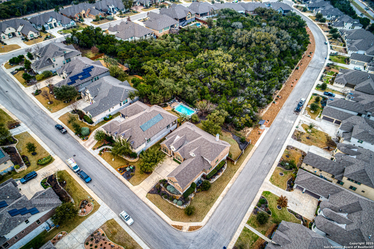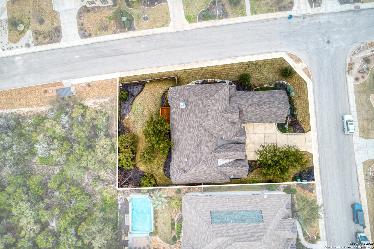Property Details
MONTEVERDE RUN
San Antonio, TX 78261
$999,999
4 BD | 5 BA |
Property Description
Resort style living in Estancia at Cibolo Canyons! Meticulously maintained home lovingly cared for by original owners is positioned on a private green belt corner lot. This energy efficient beauty offers a spacious and luxurious open concept floor plan featuring 4 bedrooms, all located on the primary level. The nature-inspired living room exudes the feeling of relaxing in a tree house. The executive study provides a productive work-from-home setup. The beautiful kitchen is fully equipped and offers an ideal layout with multiple dining options for gathering with friends and family. A convenient wet bar and oversized pantry are impressive features you won't want to miss. The primary suite is privately situated off the living room. Another bedroom with an ensuite provides an ideal space for guests. Finally, two more bedrooms are conveniently located downstairs, as well. Upstairs, the game room provides space for leisure, and there is also a media room for additional entertainment. Perfect for both work and play, this home combines functionality with elegance. High end finishes and upgrades through, as well as access to fabulous community ammenities, this beautiful home is a unique opportunity that won't last long! *Note that community ammenties include access to two different pools, one of which features a lazy river, as well as a fitness center, clubhouse, playgrounds, and even a soccer field! Don't miss out- book a showing today!
-
Type: Residential Property
-
Year Built: 2017
-
Cooling: Two Central
-
Heating: Central,2 Units
-
Lot Size: 0.34 Acres
Property Details
- Status:Available
- Type:Residential Property
- MLS #:1843704
- Year Built:2017
- Sq. Feet:4,084
Community Information
- Address:4102 MONTEVERDE RUN San Antonio, TX 78261
- County:Bexar
- City:San Antonio
- Subdivision:CIBOLO CANYONS/ESTANCIA
- Zip Code:78261
School Information
- School System:Judson
- High School:Veterans Memorial
- Middle School:Kitty Hawk
- Elementary School:Wortham Oaks
Features / Amenities
- Total Sq. Ft.:4,084
- Interior Features:One Living Area, Separate Dining Room, Two Eating Areas, Breakfast Bar, Walk-In Pantry, Study/Library, Game Room, Media Room, Utility Room Inside, Secondary Bedroom Down, High Ceilings, Open Floor Plan, Pull Down Storage, All Bedrooms Downstairs, Laundry Main Level, Walk in Closets, Attic - Pull Down Stairs
- Fireplace(s): Living Room, Gas Logs Included
- Floor:Carpeting, Ceramic Tile, Wood
- Inclusions:Ceiling Fans, Washer Connection, Dryer Connection, Built-In Oven, Self-Cleaning Oven, Microwave Oven, Disposal, Dishwasher, Ice Maker Connection, Garage Door Opener
- Master Bath Features:Tub/Shower Separate, Double Vanity, Garden Tub
- Exterior Features:Patio Slab, Covered Patio, Deck/Balcony, Privacy Fence, Wrought Iron Fence, Sprinkler System, Double Pane Windows, Has Gutters, Mature Trees
- Cooling:Two Central
- Heating Fuel:Natural Gas
- Heating:Central, 2 Units
- Master:15x18
- Bedroom 2:11x12
- Bedroom 3:11x14
- Bedroom 4:12x14
- Dining Room:12x14
- Kitchen:23x12
- Office/Study:13x13
Architecture
- Bedrooms:4
- Bathrooms:5
- Year Built:2017
- Stories:2
- Style:Two Story, Traditional
- Roof:Composition
- Foundation:Slab
- Parking:Three Car Garage
Property Features
- Neighborhood Amenities:Controlled Access
- Water/Sewer:City
Tax and Financial Info
- Proposed Terms:Conventional, FHA, VA, Cash
- Total Tax:19954.77
4 BD | 5 BA | 4,084 SqFt
© 2025 Lone Star Real Estate. All rights reserved. The data relating to real estate for sale on this web site comes in part from the Internet Data Exchange Program of Lone Star Real Estate. Information provided is for viewer's personal, non-commercial use and may not be used for any purpose other than to identify prospective properties the viewer may be interested in purchasing. Information provided is deemed reliable but not guaranteed. Listing Courtesy of Kimberly Stewart with JB Goodwin, REALTORS.

