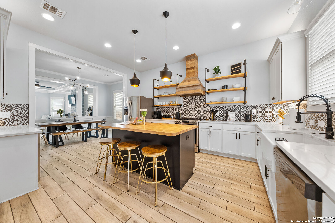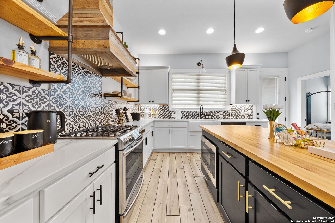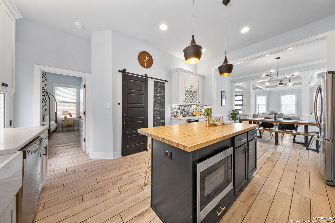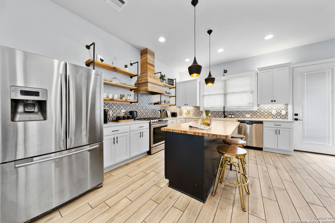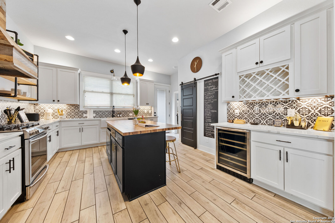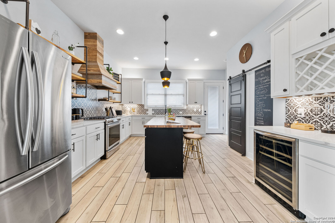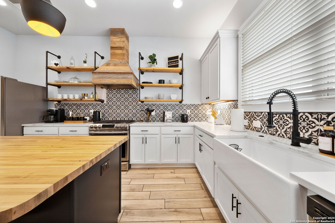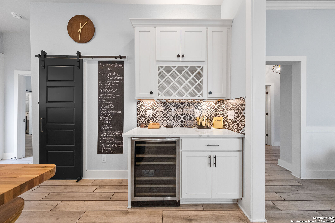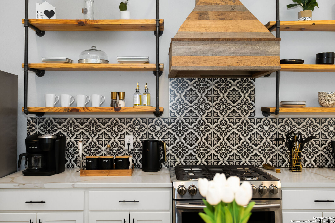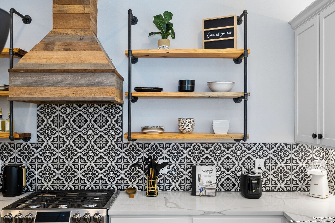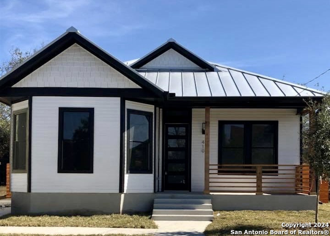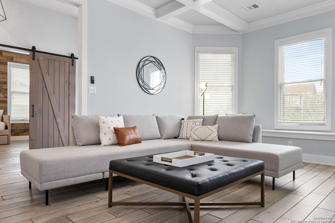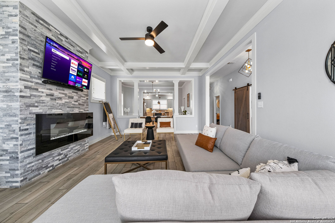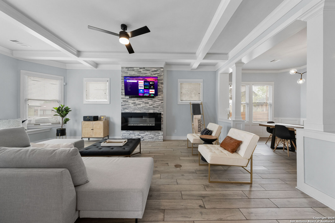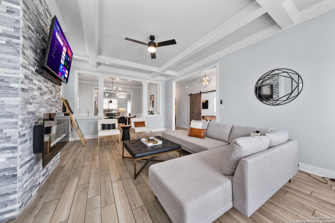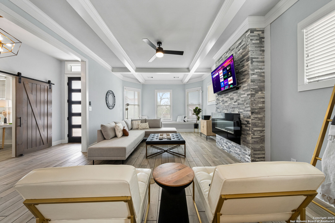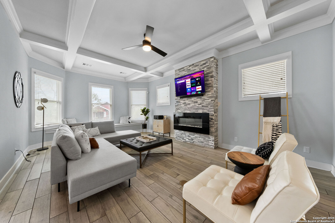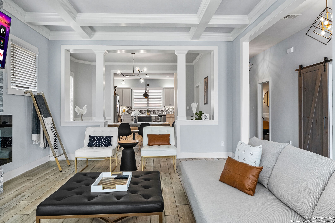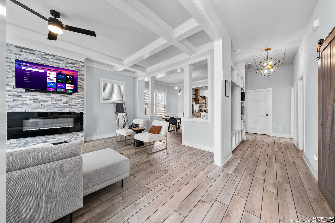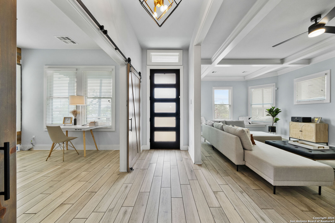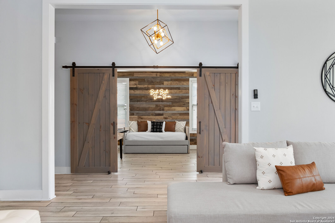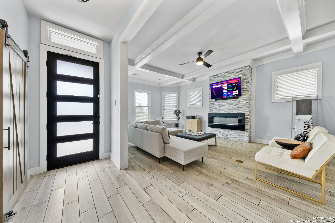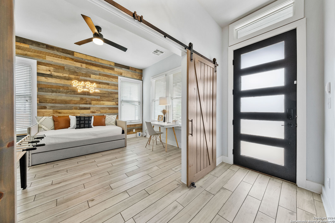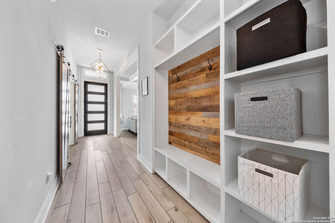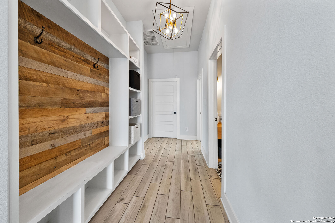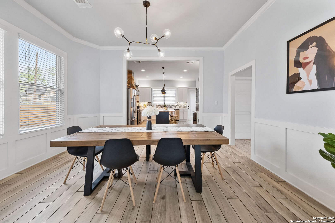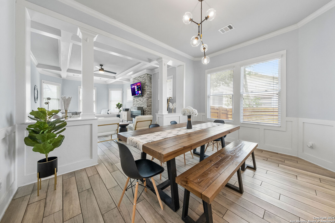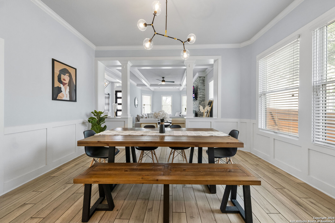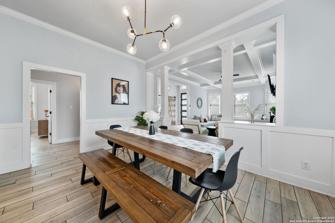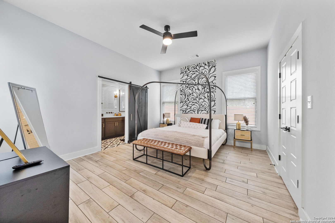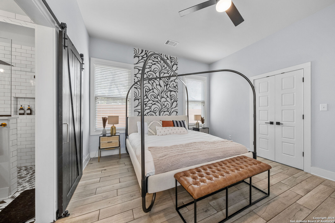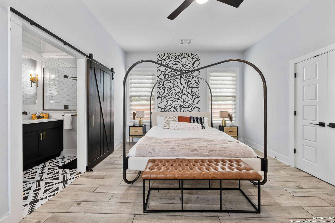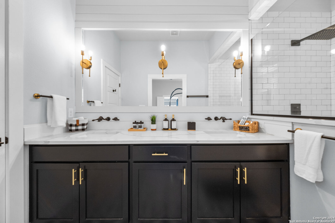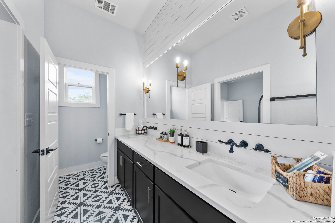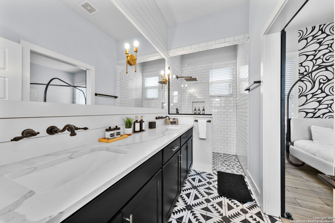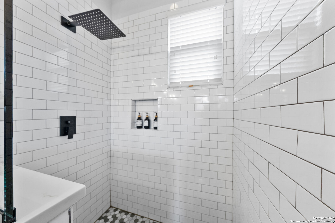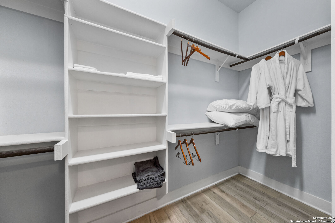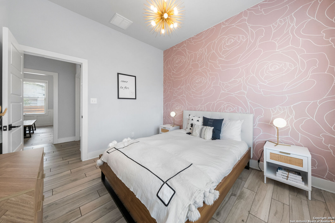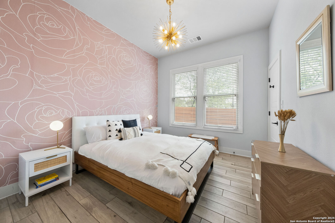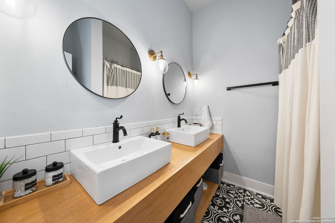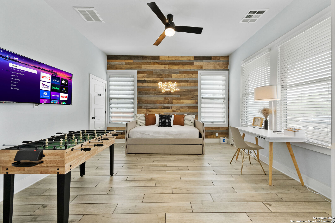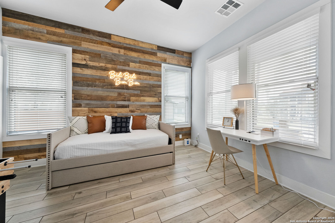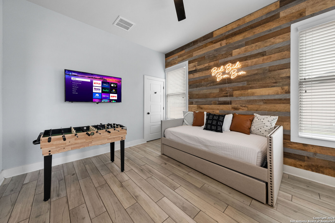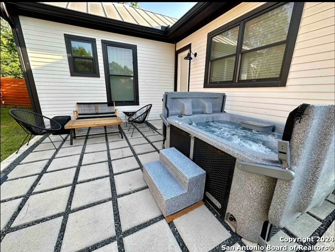Property Details
Olive St
San Antonio, TX 78202
$785,000
3 BD | 2 BA |
Property Description
Step into urban luxury with this model-like 3-bed, 2-bath downtown San Antonio retreat. Revel in captivating tower views, just minutes from the River Walk and Pearl district. This meticulously crafted haven built in 2019 features a modern farmhouse design, a chef's kitchen with stainless steel appliances, modern barn doors, designer light fixtures, front porch swing, shiplap wall accents, and a durable metal roof, all embodying a perfect blend of style and functionality. Currently a thriving Airbnb with an impressive 97% occupancy rate and exclusive 5-star reviews, it offers a turnkey experience, fully furnished with a hot tub, refrigerator, washer, and dryer. The open floor plan invites you to seamlessly embrace city living. Your complete sanctuary awaits. *** https://www.airbnb.com/rooms/751628992077960939?guests=1&adults=1&s=67&unique_share_id=a0258adf-67cc-4fb3-a8b9-173a1fe14ffb ***
-
Type: Residential Property
-
Year Built: 2018
-
Cooling: One Central
-
Heating: Central
-
Lot Size: 0.10 Acres
Property Details
- Status:Available
- Type:Residential Property
- MLS #:1758204
- Year Built:2018
- Sq. Feet:1,748
Community Information
- Address:410 Olive St San Antonio, TX 78202
- County:Bexar
- City:San Antonio
- Subdivision:DIGNOWITY
- Zip Code:78202
School Information
- School System:San Antonio I.S.D.
- High School:Call District
- Middle School:Call District
- Elementary School:Call District
Features / Amenities
- Total Sq. Ft.:1,748
- Interior Features:One Living Area, Separate Dining Room, Eat-In Kitchen, Island Kitchen, Study/Library, Utility Room Inside, 1st Floor Lvl/No Steps, High Ceilings, Open Floor Plan, Cable TV Available, High Speed Internet, Laundry Room, Walk in Closets
- Fireplace(s): Living Room, Mock Fireplace
- Floor:Ceramic Tile, Wood
- Inclusions:Ceiling Fans, Chandelier, Washer Connection, Dryer Connection, Microwave Oven, Stove/Range, Gas Cooking, Disposal, Dishwasher, Smoke Alarm, Plumb for Water Softener, Custom Cabinets, City Garbage service
- Master Bath Features:Shower Only, Double Vanity
- Exterior Features:Privacy Fence
- Cooling:One Central
- Heating Fuel:Natural Gas
- Heating:Central
- Master:15x13
- Bedroom 2:12x12
- Bedroom 3:12x12
- Dining Room:16x9
- Kitchen:15x14
Architecture
- Bedrooms:3
- Bathrooms:2
- Year Built:2018
- Stories:1
- Style:One Story, Traditional
- Roof:Metal
- Foundation:Slab
- Parking:None/Not Applicable
Property Features
- Neighborhood Amenities:Park/Playground
- Water/Sewer:Water System, City
Tax and Financial Info
- Proposed Terms:Conventional, Cash, Investors OK
- Total Tax:9272.69
3 BD | 2 BA | 1,748 SqFt
© 2024 Lone Star Real Estate. All rights reserved. The data relating to real estate for sale on this web site comes in part from the Internet Data Exchange Program of Lone Star Real Estate. Information provided is for viewer's personal, non-commercial use and may not be used for any purpose other than to identify prospective properties the viewer may be interested in purchasing. Information provided is deemed reliable but not guaranteed. Listing Courtesy of Efrain Esqueda with Home Team of America.

