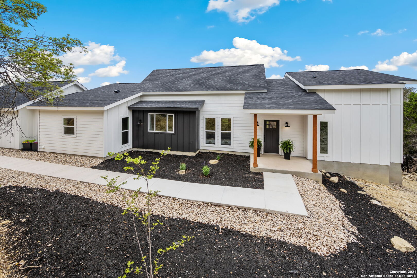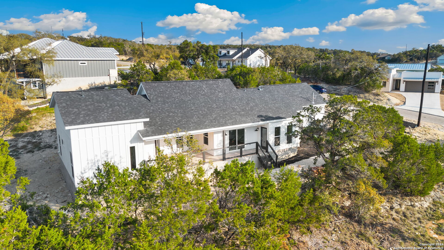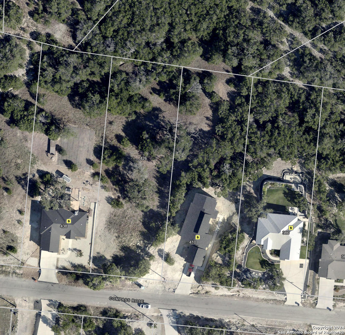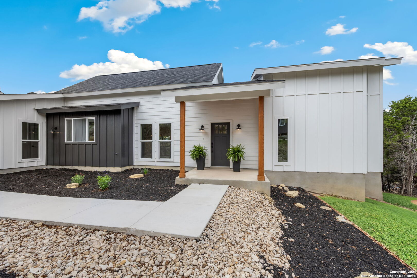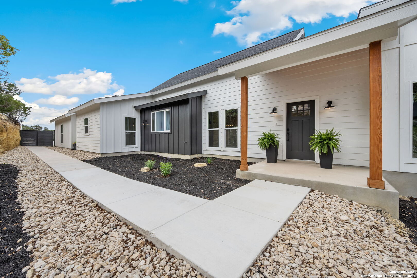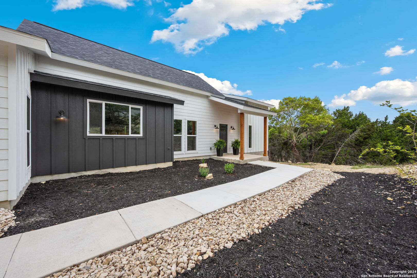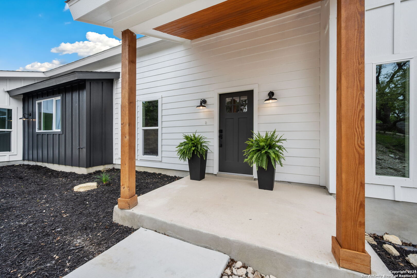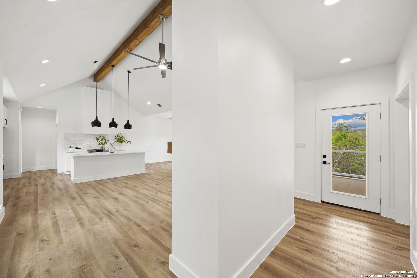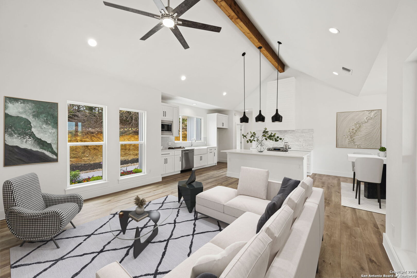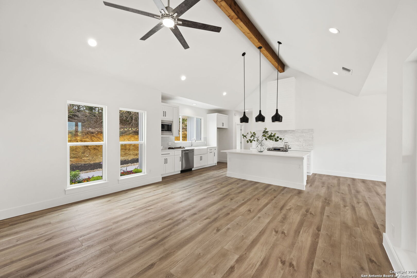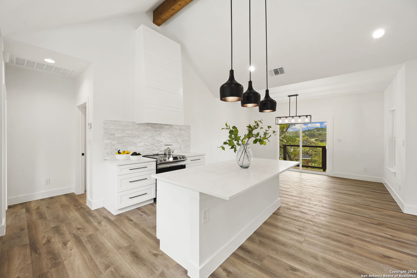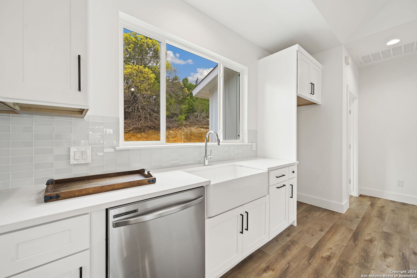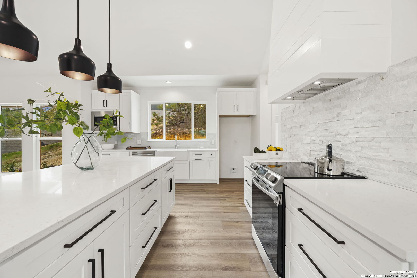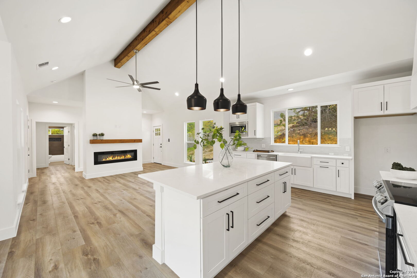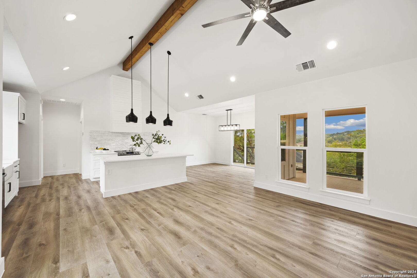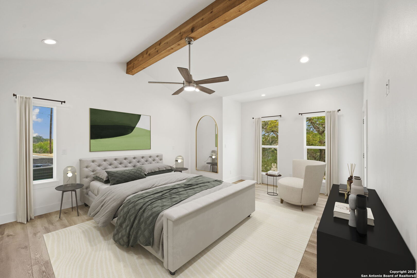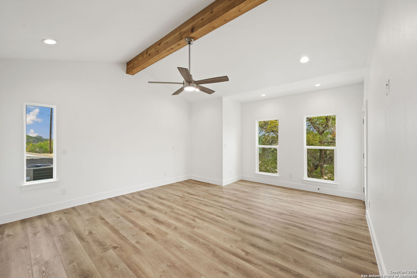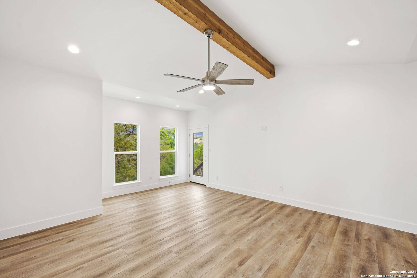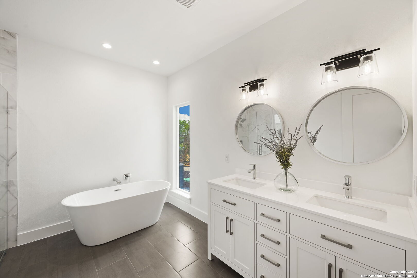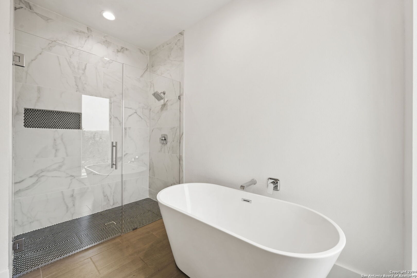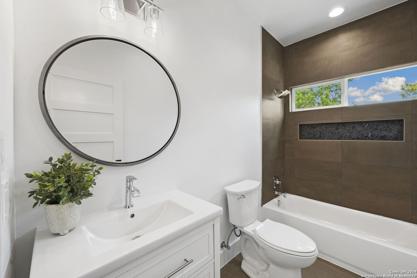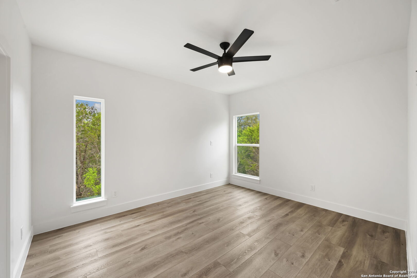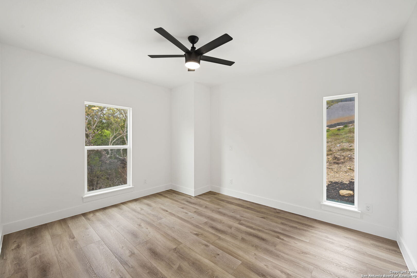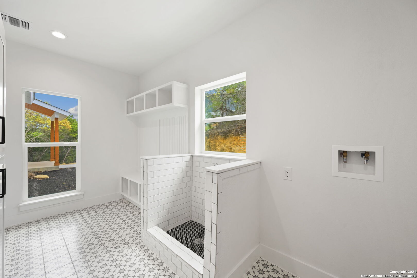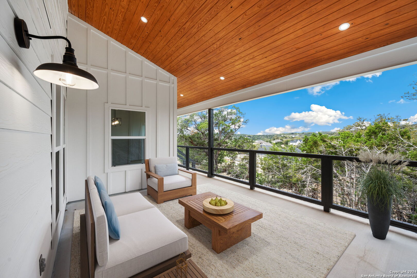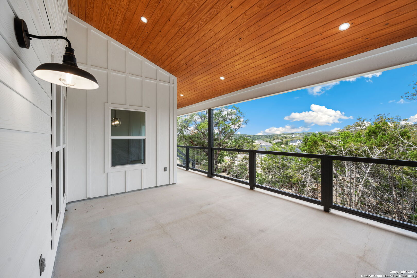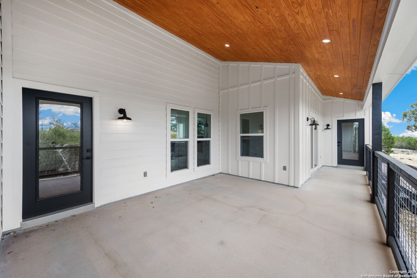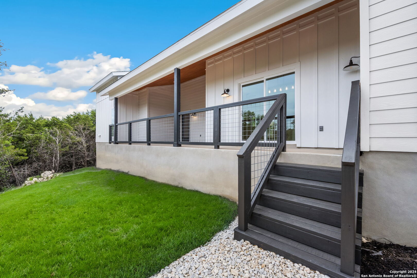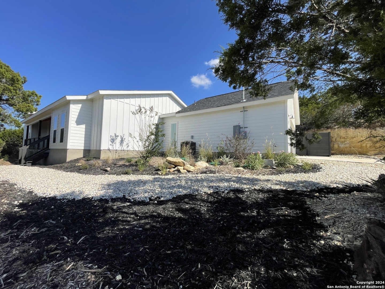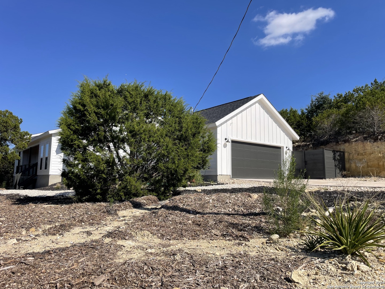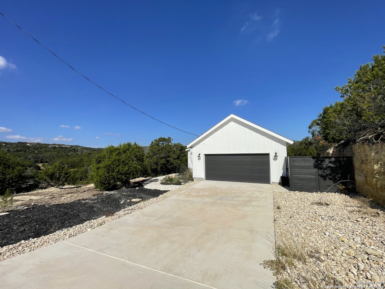Property Details
Compass Rose
Canyon Lake, TX 78133
$560,000
3 BD | 2 BA |
Property Description
Welcome to this beautifully crafted new build home, where modern design meets functional luxury in the heart of the Texas Hill Country. Thoughtfully designed with privacy and nature in mind, this unique property offers not only exceptional comfort but also a lifestyle that celebrates seclusion and natural beauty. Key Features: Stunning Scenic Hill Country Vistas, Ample Pantry and Laundry Room, Dog Shower. While the front of the home is not visible from the street, this design maximizes the views with tall, expansive windows at the back that offer sweeping, unobstructed views of the Texas Hill Country. The secluded positioning of the home keeps solicitors at bay and allows you to enjoy your surroundings without the need for curtains, letting nature serve as your beautiful backdrop. Ample Pantry: Perfect for the home chef or anyone who appreciates abundant storage, the large pantry provides plenty of space to keep your kitchen organized and fully stocked. Spacious Laundry Room: This dedicated laundry area offers not only functionality but also convenience, with ample space to make chores a breeze. Dog Shower: A standout feature for pet owners! The custom dog shower ensures your furry friends stay clean and comfortable after outdoor adventures. Additional Highlights: Brand new construction with modern finishes and attention to detail throughout. Open-concept living and dining areas, perfect for entertaining and family gatherings. Bright and airy interiors with large windows that bring in natural light. High-end kitchen with beautiful quartz countertops and stainless steel appliances. Ideal location near Canyon Lake with endless outdoor activities. Nestled just minutes from the scenic beauty of Canyon Lake, this home offers the perfect location for outdoor enthusiasts and nature lovers alike. Whether you enjoy hiking, camping, picnicking, biking, golfing, or simply taking in a scenic drive, this area provides endless opportunities for adventure. Conveniently located between the major cities of Austin and San Antonio, as well as close to the charming towns of New Braunfels, Fischer, and Wimberley, you'll have easy access to both peaceful seclusion and urban amenities. This property is also near some of the most popular parks in the region, including Potters Creek Park, Canyon Park, Cranes Mill Park, and North Park-renowned for its scuba diving opportunities. For fishing enthusiasts, Guadalupe Park is just around the corner, and for nature and history buffs, the nearby gorge offers a breathtaking combination of natural beauty and historical significance. Additional highlights include the par-72 golf course at Canyon Lake Golf Club and family-friendly destinations like Yogi Bear's Jellystone Park Hill Country. With so much to explore right outside your door, this home truly offers a rare combination of serenity, convenience, and adventure. Whether you're hosting a dinner party, relaxing at home, or simply enjoying the view, this property offers the perfect space for every occasion. Don't miss out on this unique opportunity to own a truly one-of-a-kind home. Schedule a tour today and experience the perfect blend of style, comfort, and natural beauty.
-
Type: Residential Property
-
Year Built: 2023
-
Cooling: One Central
-
Heating: Central
-
Lot Size: 0.69 Acres
Property Details
- Status:Available
- Type:Residential Property
- MLS #:1865064
- Year Built:2023
- Sq. Feet:1,913
Community Information
- Address:410 Compass Rose Canyon Lake, TX 78133
- County:Comal
- City:Canyon Lake
- Subdivision:SUMMIT NORTH PH 4
- Zip Code:78133
School Information
- School System:Comal
- High School:Canyon Lake
- Middle School:Mountain Valley
- Elementary School:Rebecca Creek
Features / Amenities
- Total Sq. Ft.:1,913
- Interior Features:One Living Area, Liv/Din Combo, Eat-In Kitchen, Two Eating Areas, Island Kitchen, Walk-In Pantry, Utility Room Inside, 1st Floor Lvl/No Steps, High Ceilings, Open Floor Plan, Cable TV Available, High Speed Internet, All Bedrooms Downstairs, Laundry Main Level, Laundry Room, Walk in Closets
- Fireplace(s): Mock Fireplace
- Floor:Ceramic Tile, Wood
- Inclusions:Ceiling Fans, Washer Connection, Dryer Connection, Microwave Oven, Stove/Range, Dishwasher
- Master Bath Features:Tub/Shower Separate, Double Vanity, Garden Tub
- Exterior Features:Patio Slab, Covered Patio, Deck/Balcony, Partial Fence, Double Pane Windows, Mature Trees
- Cooling:One Central
- Heating Fuel:Electric
- Heating:Central
- Master:18x15
- Bedroom 2:14x11
- Bedroom 3:14x11
- Kitchen:18x14
Architecture
- Bedrooms:3
- Bathrooms:2
- Year Built:2023
- Stories:1
- Style:One Story, Contemporary, Ranch
- Roof:Composition
- Foundation:Slab
- Parking:Two Car Garage, Attached, Side Entry
Property Features
- Neighborhood Amenities:Controlled Access
- Water/Sewer:Water System, Sewer System
Tax and Financial Info
- Proposed Terms:Conventional, FHA, VA, Cash
- Total Tax:7944.49
3 BD | 2 BA | 1,913 SqFt
© 2025 Lone Star Real Estate. All rights reserved. The data relating to real estate for sale on this web site comes in part from the Internet Data Exchange Program of Lone Star Real Estate. Information provided is for viewer's personal, non-commercial use and may not be used for any purpose other than to identify prospective properties the viewer may be interested in purchasing. Information provided is deemed reliable but not guaranteed. Listing Courtesy of Catalina Villar Barriga Garci with Colonial Gateway Real Estate, LLC.

