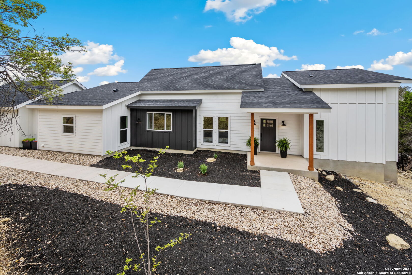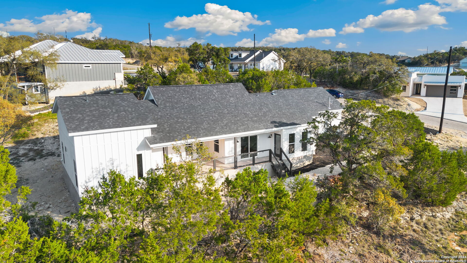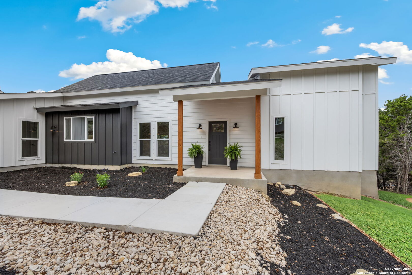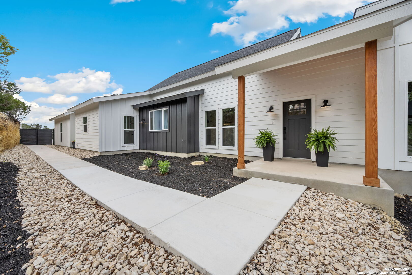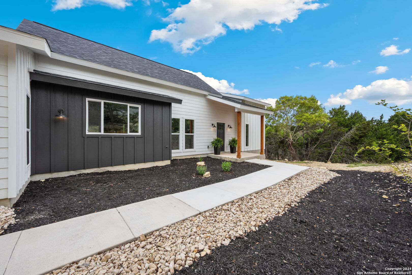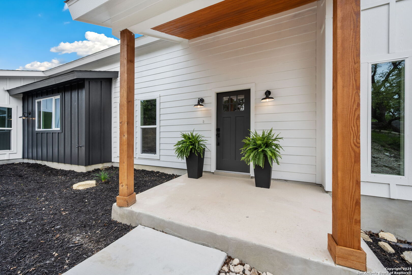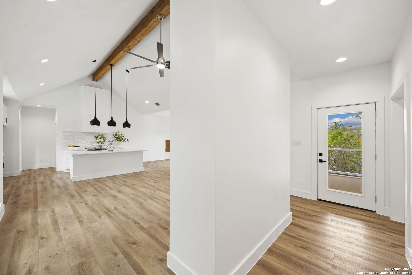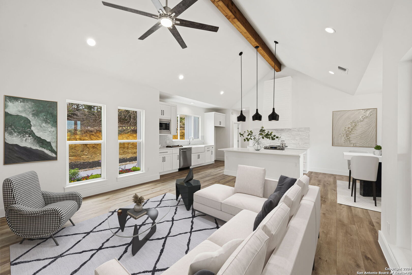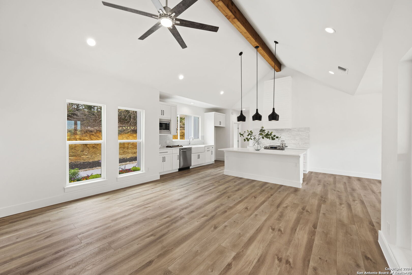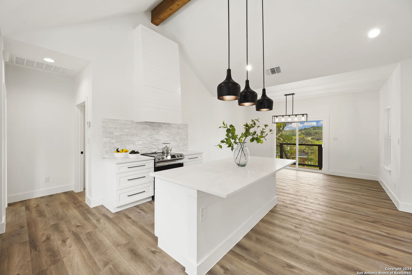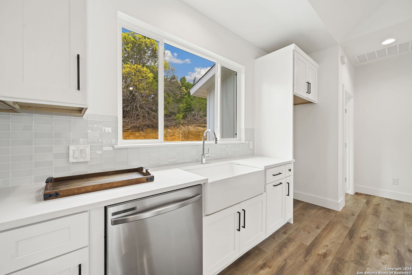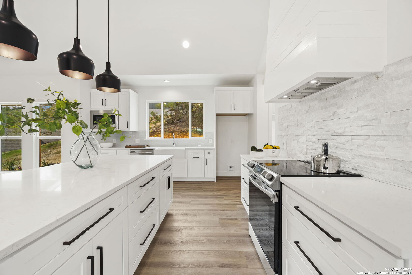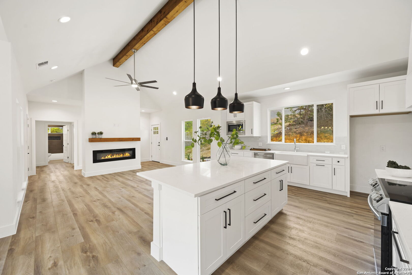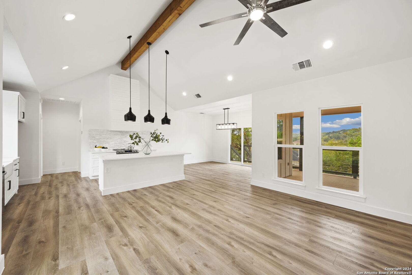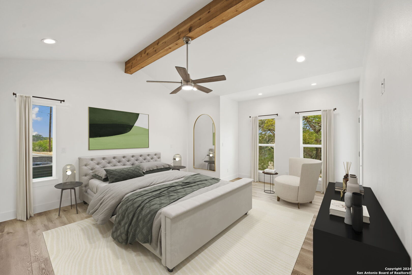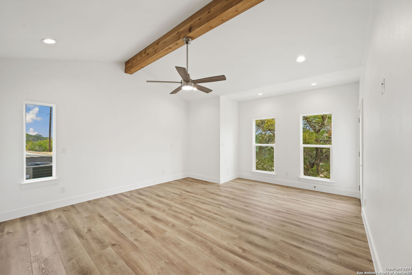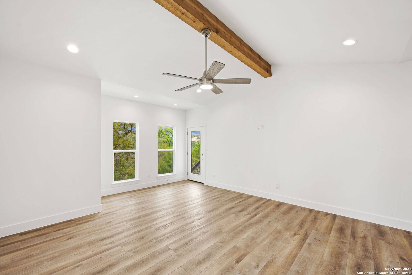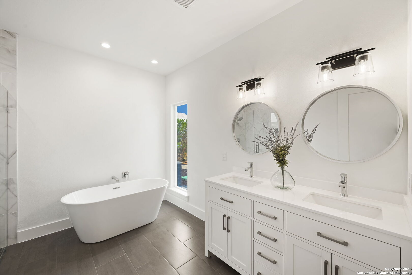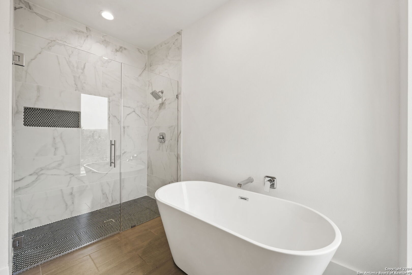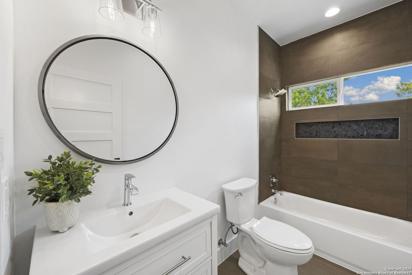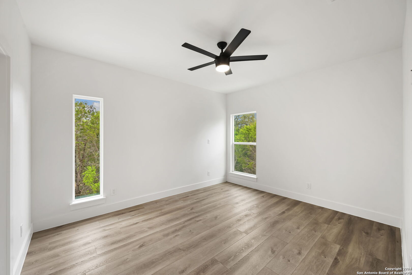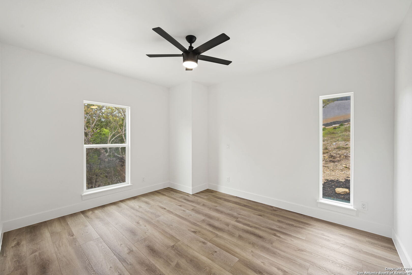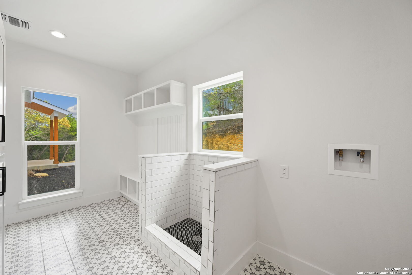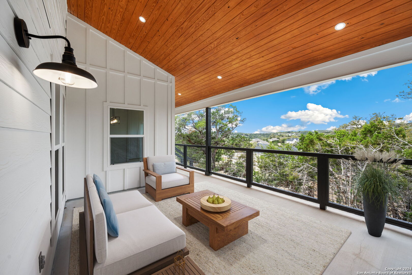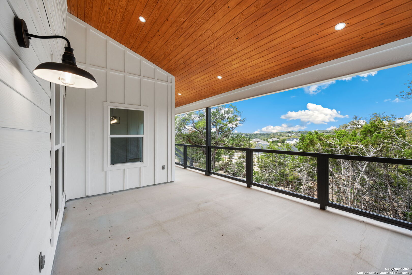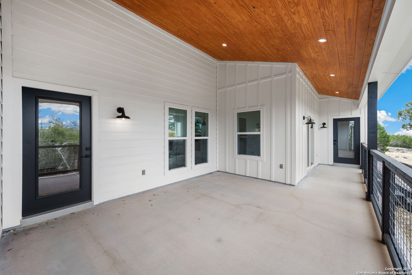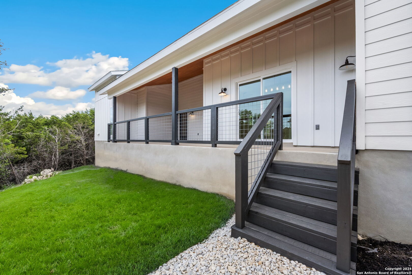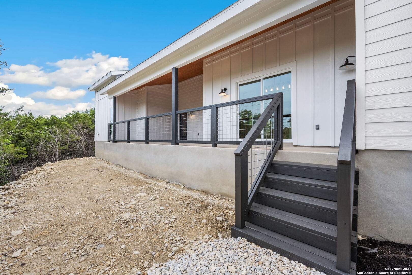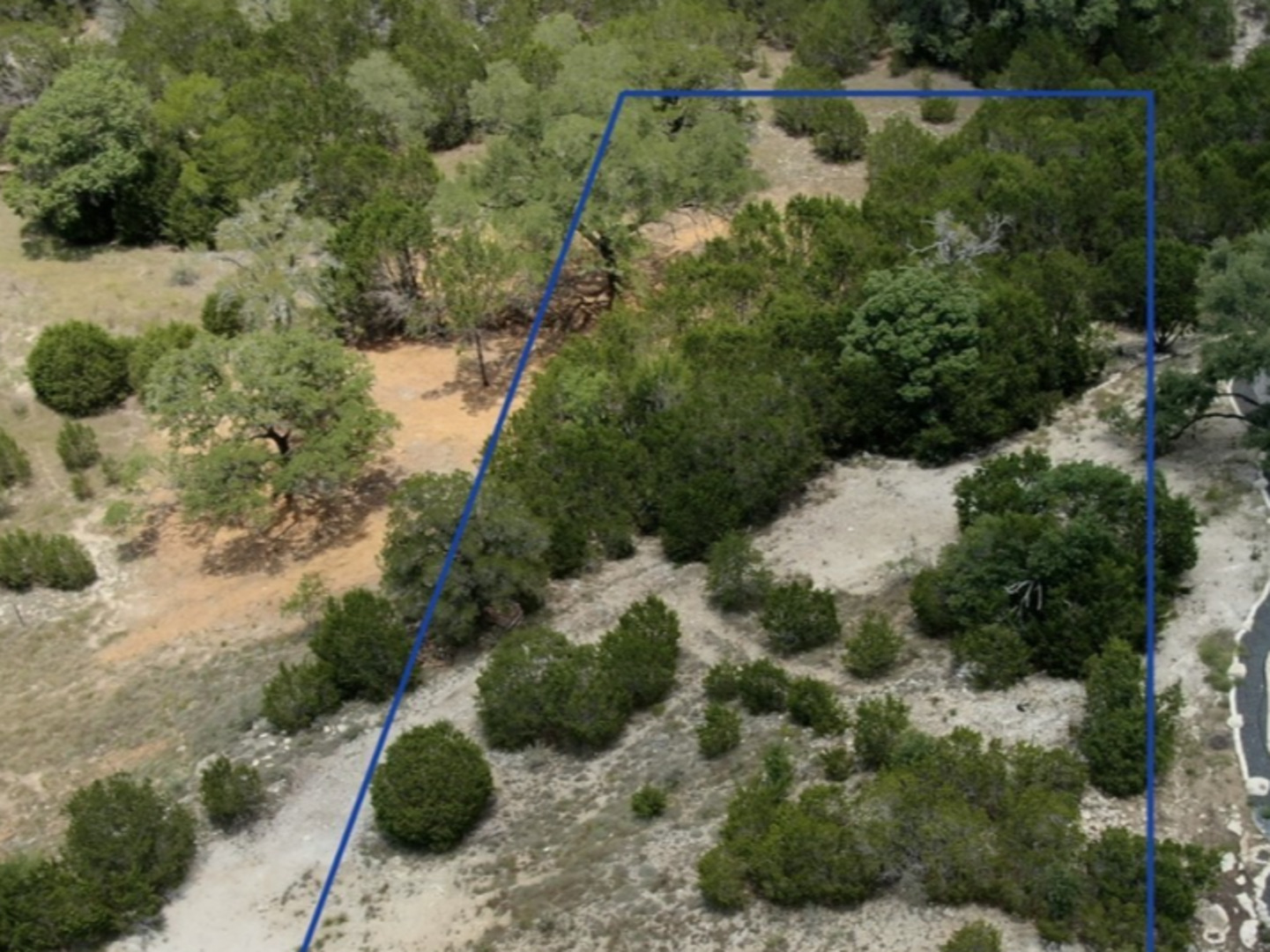Property Details
COMPASS ROSE
Canyon Lake, TX 78133
$585,000
3 BD | 2 BA |
Property Description
Gorgeous, brand new Texas Hill country-style one-story home located just a few minutes from Canyon Lake. This wonderful location is the perfect paradise for a variety of adventurous activities including hiking, camping, picnicking, biking, golfing, and scenic drives. Located on a quiet over half-an-acre lot with mature trees and plenty of space for an infinity pool, build your dream projects or just enjoy the magnificent nature that surrounds you. Astonishing view of the Texas Hill Country from the back porch. Open floor plan, high ceilings, spacious living area with electric fireplace. Modern design, flawlessly functional. Leveled entrance. New construction. Private backyard with extended covered patio perfect for entertaining. Island kitchen with beautiful quartz countertops. Master bedroom with separate garden tub & walk in shower. Modern light fixtures throughout the house. Easy access to main roads and highways. Located about 35 miles to both major cities (Austin and San Antonio) and in close proximity to New Braunfels, Fischer and Wimberley. Close to Potters Creek Park, Canyon Park, Cranes Mill Park, North Park popular for scuba diving, Comal Park, Guadalupe Park (popular for fishing), Overlook Park, Yogi Bear's Jellystone Park Hill Country, par-72 golf course at Canyon Lake Golf Club, and the beautiful gorge for nature and history lovers. Schedule your showing today and fall in love with this great property and the many possibilities it offers.
-
Type: Residential Property
-
Year Built: 2023
-
Cooling: One Central
-
Heating: Central
-
Lot Size: 0.69 Acres
Property Details
- Status:Available
- Type:Residential Property
- MLS #:1760730
- Year Built:2023
- Sq. Feet:1,913
Community Information
- Address:410 COMPASS ROSE Canyon Lake, TX 78133
- County:Comal
- City:Canyon Lake
- Subdivision:SUMMIT NORTH PH 4
- Zip Code:78133
School Information
- School System:Comal
- High School:Canyon Lake
- Middle School:Mountain Valley
- Elementary School:Rebecca Creek
Features / Amenities
- Total Sq. Ft.:1,913
- Interior Features:One Living Area, Liv/Din Combo, Eat-In Kitchen, Two Eating Areas, Island Kitchen, Walk-In Pantry, Utility Room Inside, 1st Floor Lvl/No Steps, High Ceilings, Open Floor Plan, Cable TV Available, High Speed Internet, All Bedrooms Downstairs, Laundry Main Level, Laundry Room, Walk in Closets
- Fireplace(s): Not Applicable
- Floor:Ceramic Tile, Wood
- Inclusions:Ceiling Fans, Washer Connection, Dryer Connection, Microwave Oven, Stove/Range, Dishwasher
- Master Bath Features:Tub/Shower Separate, Double Vanity, Garden Tub
- Exterior Features:Patio Slab, Covered Patio, Deck/Balcony, Partial Fence, Double Pane Windows, Mature Trees
- Cooling:One Central
- Heating Fuel:Electric
- Heating:Central
- Master:18x15
- Bedroom 2:14x11
- Bedroom 3:14x11
- Kitchen:18x14
Architecture
- Bedrooms:3
- Bathrooms:2
- Year Built:2023
- Stories:1
- Style:One Story, Contemporary, Ranch
- Roof:Composition
- Foundation:Slab
- Parking:Two Car Garage, Attached, Side Entry
Property Features
- Neighborhood Amenities:Controlled Access
- Water/Sewer:Water System, Sewer System
Tax and Financial Info
- Proposed Terms:Conventional, FHA, VA, Cash
- Total Tax:1070.74
3 BD | 2 BA | 1,913 SqFt
© 2024 Lone Star Real Estate. All rights reserved. The data relating to real estate for sale on this web site comes in part from the Internet Data Exchange Program of Lone Star Real Estate. Information provided is for viewer's personal, non-commercial use and may not be used for any purpose other than to identify prospective properties the viewer may be interested in purchasing. Information provided is deemed reliable but not guaranteed. Listing Courtesy of Catalina Villar Barriga Garci with Colonial Gateway Real Estate, LLC.

