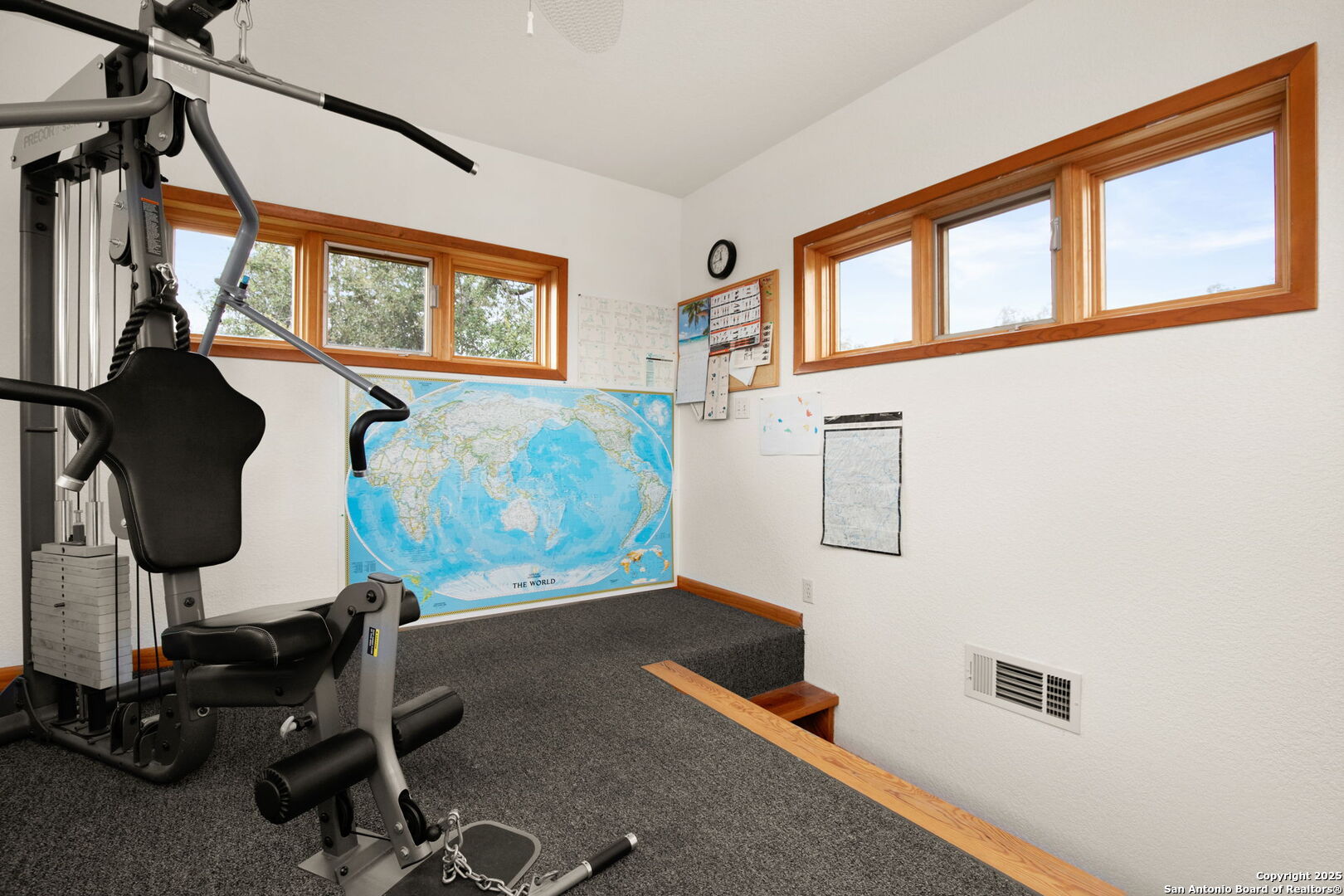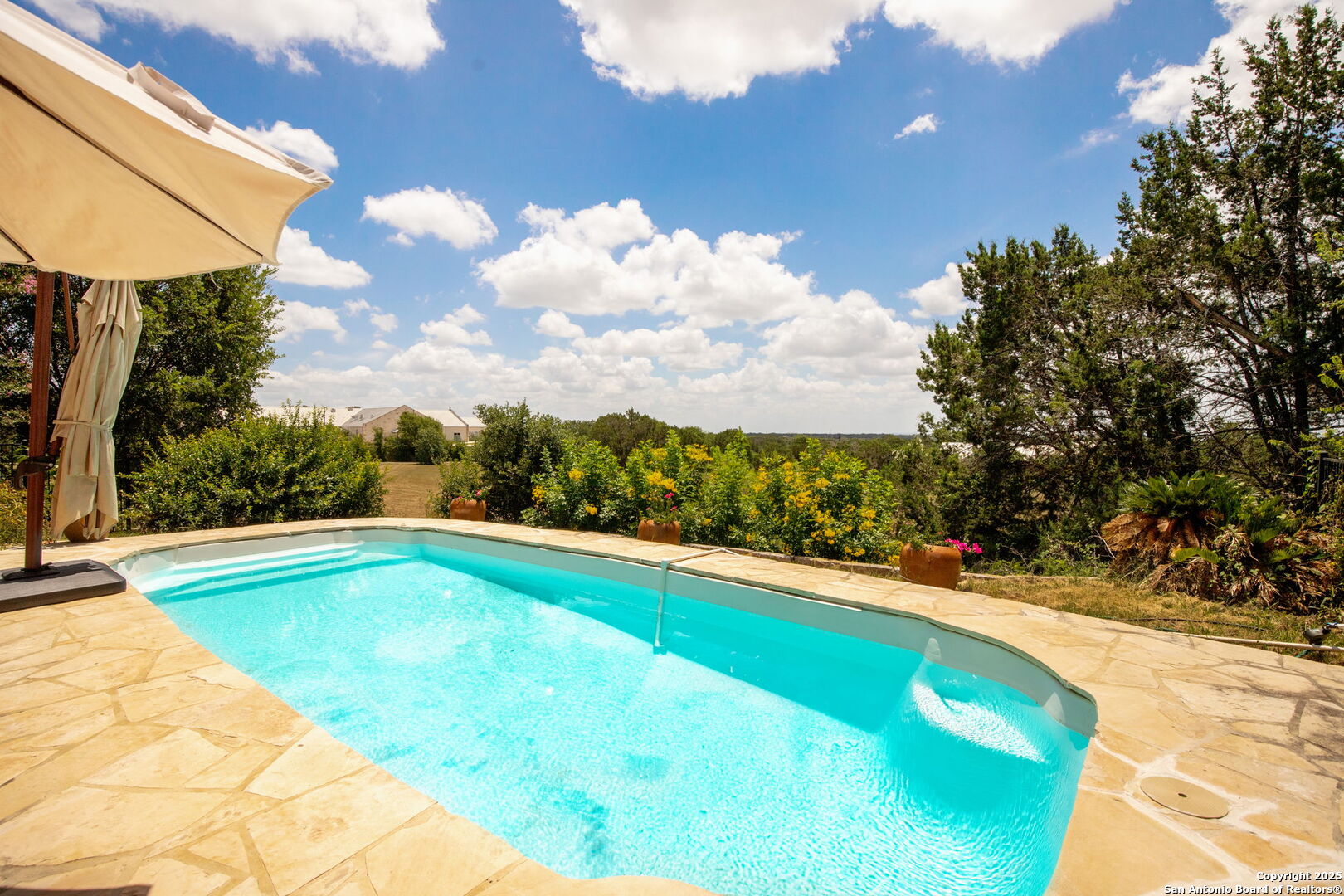Property Details
Timber Wild
New Braunfels, TX 78132
$850,000
5 BD | 4 BA |
Property Description
Sunning 5-Acre Retreat in New Braunfels Welcome to your dream home! Nestled on a rare 5-acre property this 5-bedroom, 4-bathroom estate offers the perfect blend of tranquility and convenience, located just minutes from the heart of New Braunfels. Property Highlights: Expansive Living: With 5 spacious bedrooms , 4 bathroom and two living areas, this home provides ample space for family and guests. Luxurious Amenities: Enjoy a refreshing dip in the sparkling pool, perfect for those hot Texas days. The detached garage offers tons of additional storage and workspace options. Outdoor Oasis: The vast 5-acre lot provides plenty of room for outdoor activities, gardening, or simply enjoying the natural beauty of the surrounding landscape. Prime Location: Despite its serene setting, this property is only a short drive from downtown New Braunfels, offering easy access to shopping, dining, and entertainment. Don't miss this unique opportunity to own a piece of paradise in one of New Braunfels' most sought-after areas.
-
Type: Residential Property
-
Year Built: 1984
-
Cooling: Two Central
-
Heating: Central,2 Units
-
Lot Size: 5.10 Acres
Property Details
- Status:Available
- Type:Residential Property
- MLS #:1858296
- Year Built:1984
- Sq. Feet:3,843
Community Information
- Address:409 Timber Wild New Braunfels, TX 78132
- County:Comal
- City:New Braunfels
- Subdivision:SKY VUE ACRES
- Zip Code:78132
School Information
- School System:New Braunfels
- High School:New Braunfel
- Middle School:Oak Run
- Elementary School:Veramendi
Features / Amenities
- Total Sq. Ft.:3,843
- Interior Features:Two Living Area, Two Eating Areas, Walk-In Pantry, Shop, Laundry Upper Level, Walk in Closets
- Fireplace(s): Three+, Living Room, Family Room, Primary Bedroom
- Floor:Carpeting, Ceramic Tile, Wood
- Inclusions:Ceiling Fans, Dryer Connection, Solid Counter Tops, Custom Cabinets
- Master Bath Features:Tub/Shower Separate, Double Vanity, Tub has Whirlpool
- Cooling:Two Central
- Heating Fuel:Electric
- Heating:Central, 2 Units
- Master:21x16
- Bedroom 2:22x18
- Bedroom 3:14x12
- Bedroom 4:10x12
- Family Room:21x21
- Kitchen:15x16
Architecture
- Bedrooms:5
- Bathrooms:4
- Year Built:1984
- Stories:2
- Style:Two Story, Texas Hill Country
- Roof:Metal
- Foundation:Slab
- Parking:Four or More Car Garage
Property Features
- Neighborhood Amenities:None
- Water/Sewer:Water System, Private Well, Sewer System
Tax and Financial Info
- Proposed Terms:Conventional, FHA, VA, Cash
- Total Tax:7010
5 BD | 4 BA | 3,843 SqFt
© 2025 Lone Star Real Estate. All rights reserved. The data relating to real estate for sale on this web site comes in part from the Internet Data Exchange Program of Lone Star Real Estate. Information provided is for viewer's personal, non-commercial use and may not be used for any purpose other than to identify prospective properties the viewer may be interested in purchasing. Information provided is deemed reliable but not guaranteed. Listing Courtesy of Jolene Lane-Huereca with Phyllis Browning Company.


































