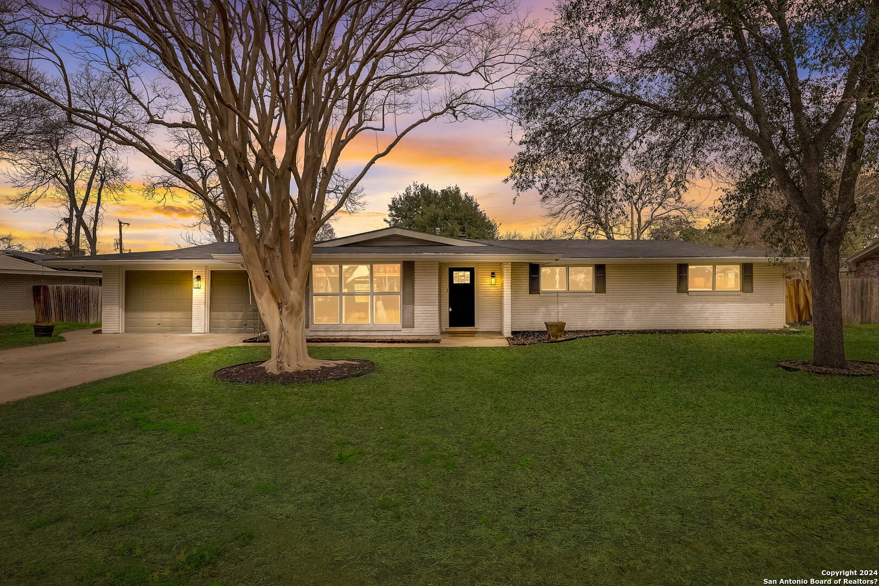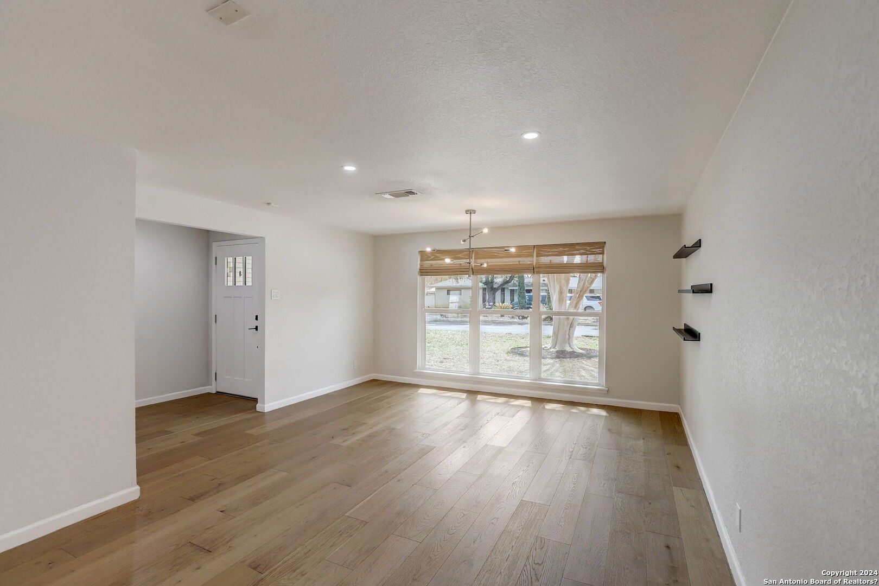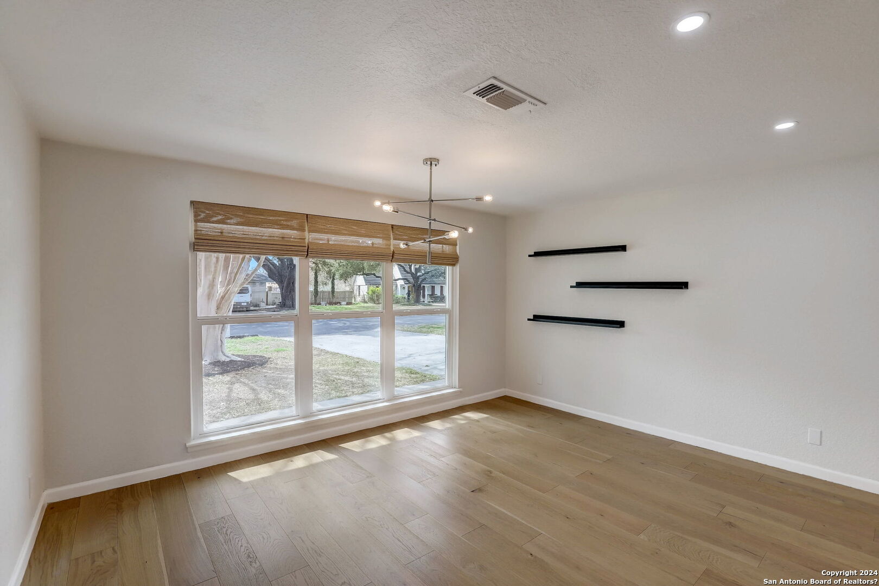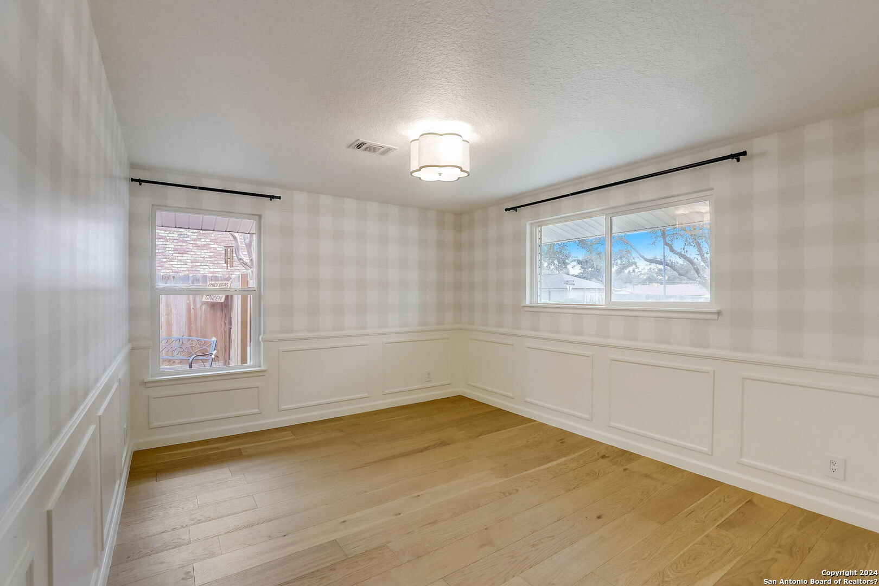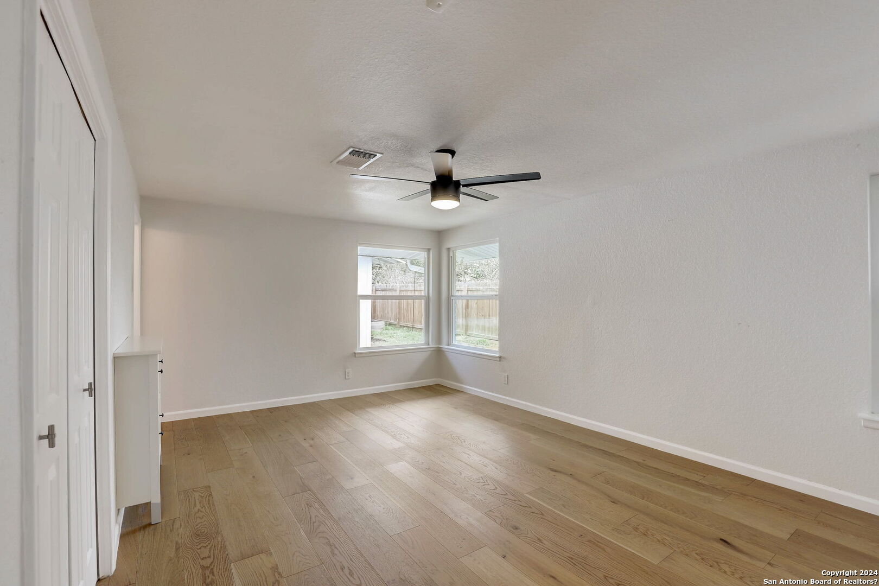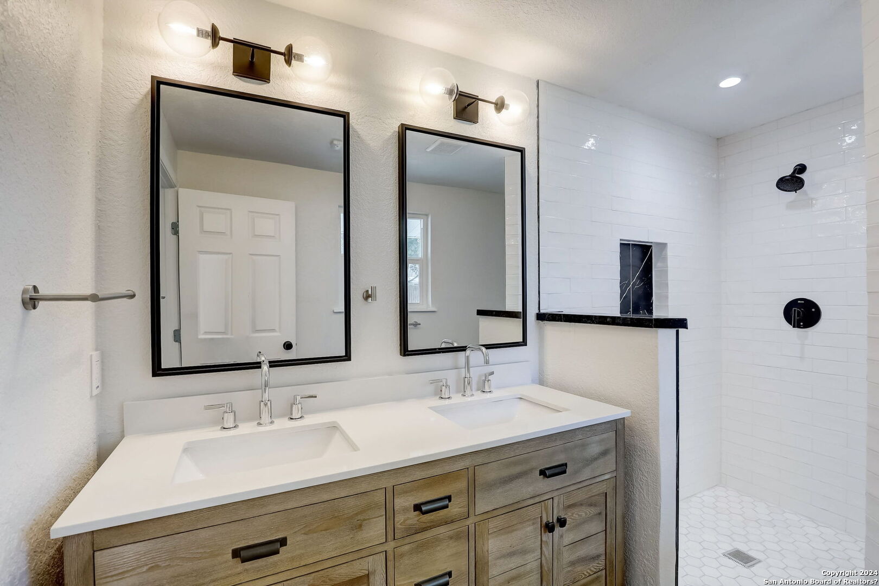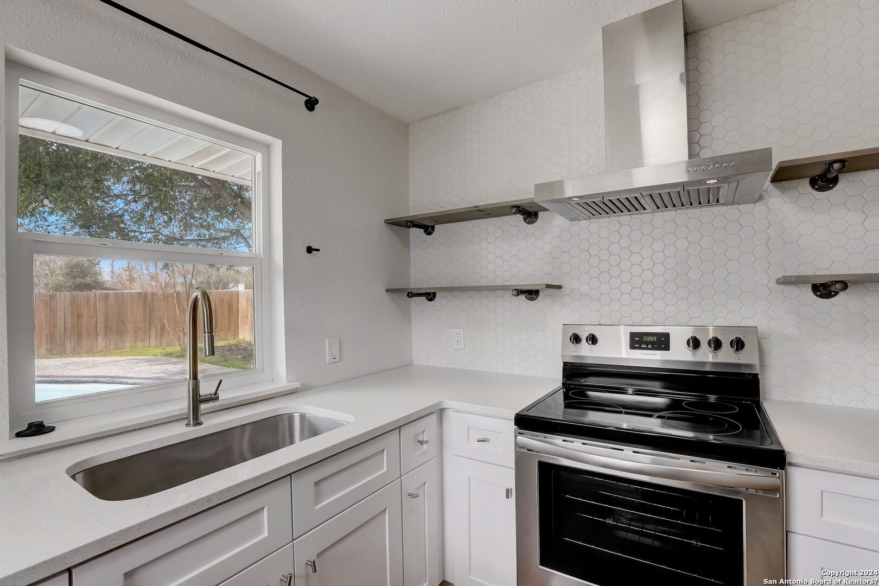Property Details
Cloudmont Dr
Windcrest, TX 78239
$479,900
4 BD | 3 BA |
Property Description
**Sellers Offering 5k Credit Towards Closing Costs** Stunning upgraded home in highly desirable Windcrest community. This home also comes with a detached apartment/ casita with full bath and kitchen, an in ground pool, and a second detached office/pool house for entertaining or storage. New finishes throughout make this the updated ranch style home of your dreams. An open concept living/dining area was brought to life in this light and bright home. A wood burning fire place is the focal point of the living room with custom built in cabinetry on one wall. A beautifully renovated kitchen includes new backsplash, flooring, cabinetry and counter tops. The spacious laundry room off the kitchen also offers some separation from the bedrooms/laundry facilities. Both bathrooms in the home and the one in the Casita have been updated as well bringing this stunning home fully into the 21st century. Beautiful custom touches throughout completely set this home apart from any others in the area and with all the amenities, you will never need or want to leave your house. The roof was replaced in 2023, new HVAC as well, and a full foundation repair that includes a transferable warranty completed early 2024. Schedule a private tour of this absolutely gorgeous home today.
-
Type: Residential Property
-
Year Built: 1961
-
Cooling: One Central
-
Heating: Central
-
Lot Size: 0.31 Acres
Property Details
- Status:Available
- Type:Residential Property
- MLS #:1754079
- Year Built:1961
- Sq. Feet:2,343
Community Information
- Address:409 Cloudmont Dr Windcrest, TX 78239
- County:Bexar
- City:Windcrest
- Subdivision:WINDCREST SEG1/2
- Zip Code:78239
School Information
- School System:North East I.S.D
- High School:Roosevelt
- Middle School:White Ed
- Elementary School:Windcrest
Features / Amenities
- Total Sq. Ft.:2,343
- Interior Features:One Living Area, Separate Dining Room, Eat-In Kitchen, Utility Room Inside, 1st Floor Lvl/No Steps, Open Floor Plan, Maid's Quarters, All Bedrooms Downstairs
- Fireplace(s): Living Room
- Floor:Laminate
- Inclusions:Ceiling Fans, Washer Connection, Dryer Connection, Stove/Range, Security System (Owned)
- Master Bath Features:Shower Only
- Exterior Features:Privacy Fence, Storage Building/Shed, Mature Trees, Additional Dwelling
- Cooling:One Central
- Heating Fuel:Natural Gas
- Heating:Central
- Master:12x18
- Bedroom 2:16x11
- Bedroom 3:13x11
- Bedroom 4:15x15
- Dining Room:14x13
- Kitchen:14x9
Architecture
- Bedrooms:4
- Bathrooms:3
- Year Built:1961
- Stories:1
- Style:One Story
- Roof:Composition
- Foundation:Slab
- Parking:Two Car Garage
Property Features
- Neighborhood Amenities:Pool, Golf Course, Park/Playground
- Water/Sewer:City
Tax and Financial Info
- Proposed Terms:Conventional, FHA, VA, Cash
- Total Tax:8309.67
4 BD | 3 BA | 2,343 SqFt
© 2024 Lone Star Real Estate. All rights reserved. The data relating to real estate for sale on this web site comes in part from the Internet Data Exchange Program of Lone Star Real Estate. Information provided is for viewer's personal, non-commercial use and may not be used for any purpose other than to identify prospective properties the viewer may be interested in purchasing. Information provided is deemed reliable but not guaranteed. Listing Courtesy of Christopher Marti with Housifi.

