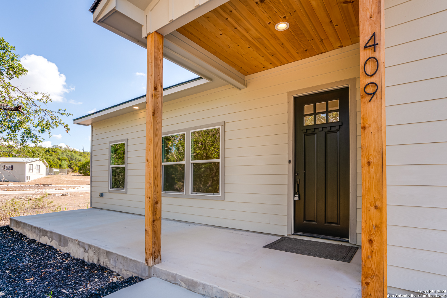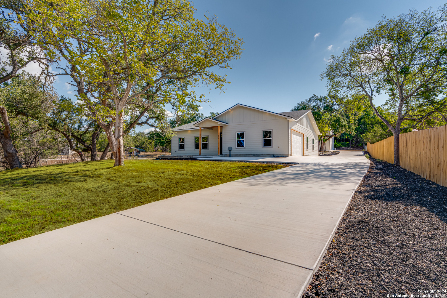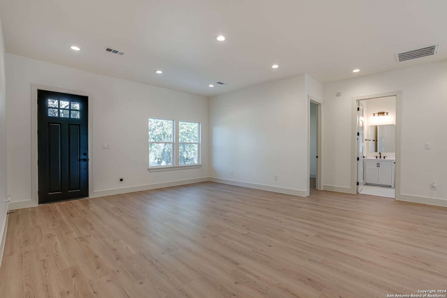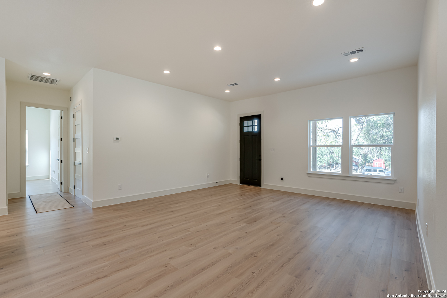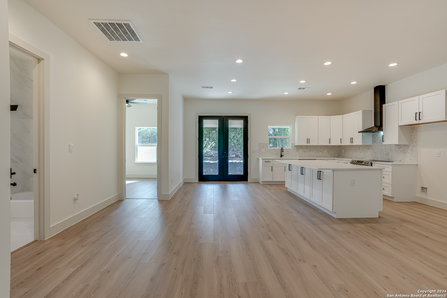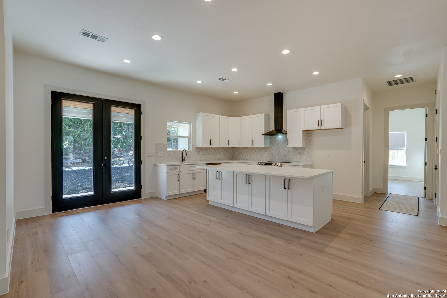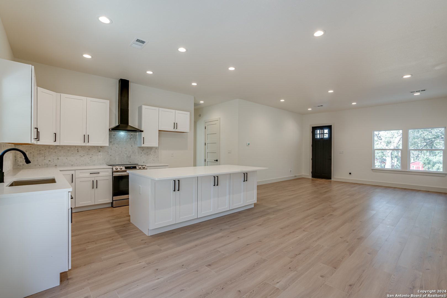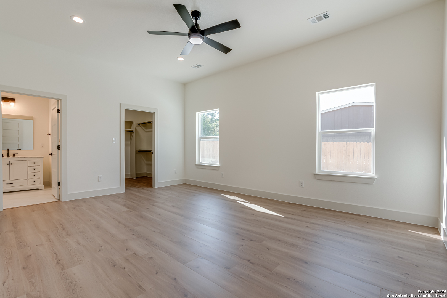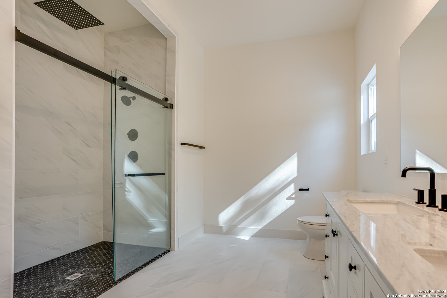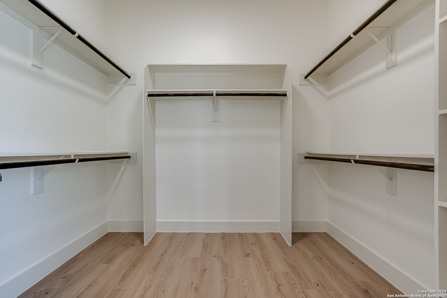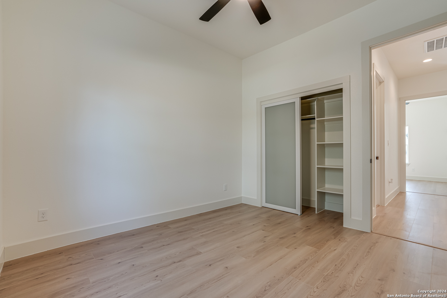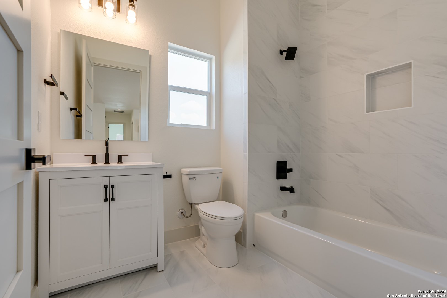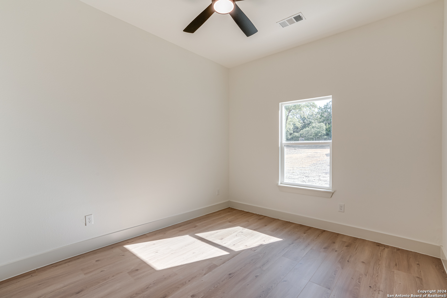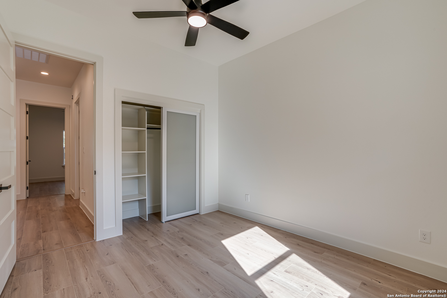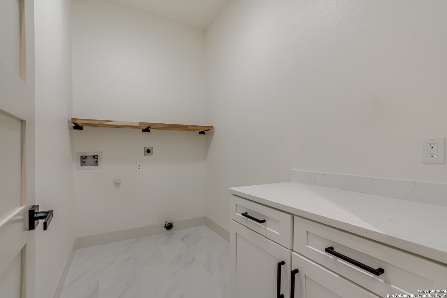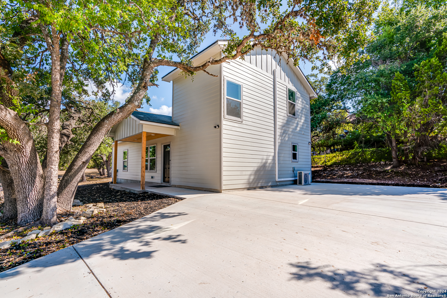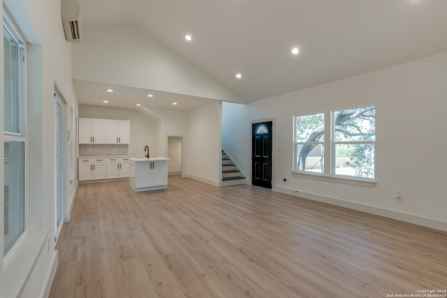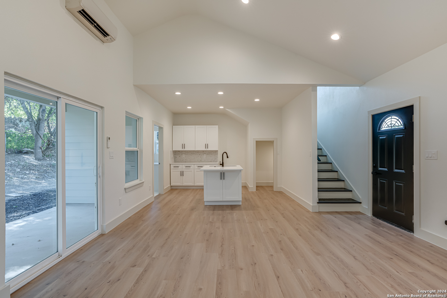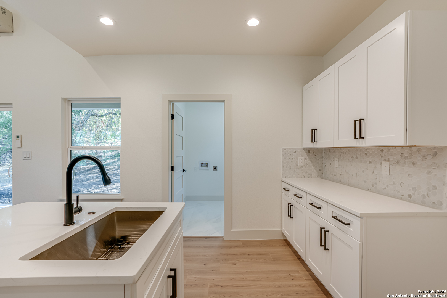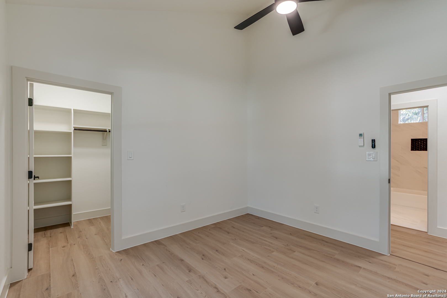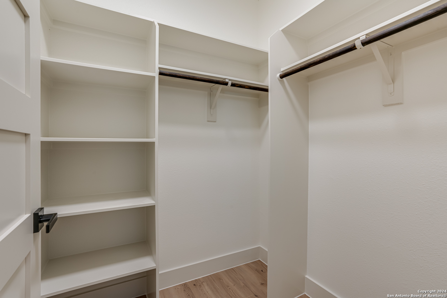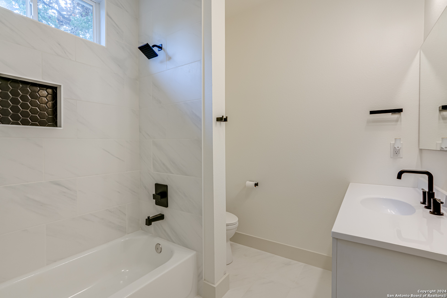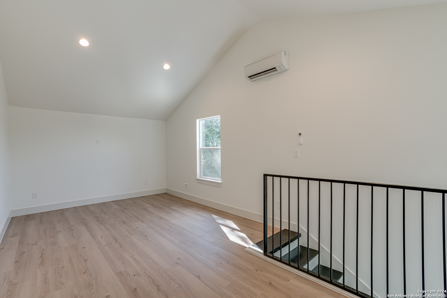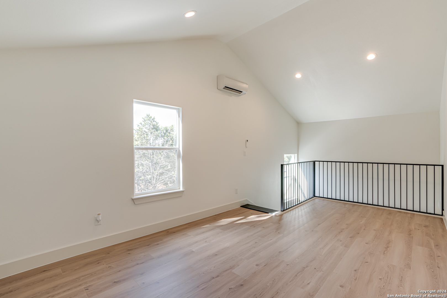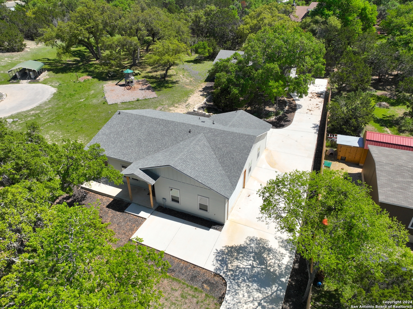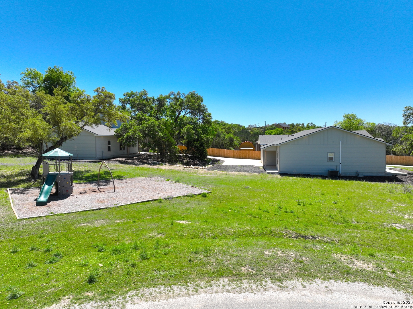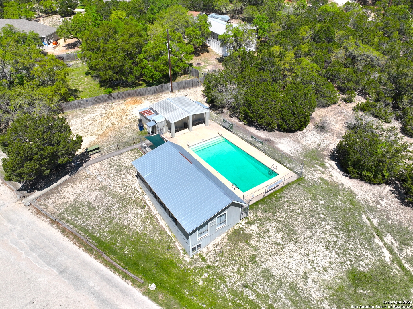Property Details
BUCK RUN PASS
Canyon Lake, TX 78133
$549,900
5 BD | 3 BA |
Property Description
You found it! The perfect property, in the beautiful Canyon Lake, Texas! This place is something else! In the quiet Deer Meadows neighborhood, this custom built home offers all you can ask for. With a beautiful detached casita in the back, and a lovely primary home up front, the possibilities are endless. Whether you're entertaining friends or family, you'll always have extra rooms. Enjoy the kitchen design equipped with stainless steel appliances, granite counter tops, and an extended vent. With high ceilings and wide windows, you can enjoy natural light while you prepare for your day. The master bedroom boasts a modern design with a dual sink vanity and walk-in shower. This is a truly rare find that you won't want to miss!
-
Type: Residential Property
-
Year Built: 2022
-
Cooling: One Central
-
Heating: Central
-
Lot Size: 0.51 Acres
Property Details
- Status:Available
- Type:Residential Property
- MLS #:1768416
- Year Built:2022
- Sq. Feet:2,770
Community Information
- Address:409 BUCK RUN PASS Canyon Lake, TX 78133
- County:Comal
- City:Canyon Lake
- Subdivision:DEER MEADOWS PH 5A
- Zip Code:78133
School Information
- School System:Comal
- High School:Canyon Lake
- Middle School:Mountain Valley
- Elementary School:STARTZVILLE
Features / Amenities
- Total Sq. Ft.:2,770
- Interior Features:Two Living Area, Liv/Din Combo, Eat-In Kitchen, Island Kitchen, Loft, Utility Room Inside, Open Floor Plan, High Speed Internet, All Bedrooms Downstairs, Laundry Main Level, Laundry Room, Attic - Access only, Attic - Pull Down Stairs
- Fireplace(s): Not Applicable
- Floor:Laminate
- Inclusions:Ceiling Fans, Washer Connection, Dryer Connection, Built-In Oven, Stove/Range, Electric Water Heater, Solid Counter Tops, 2+ Water Heater Units
- Master Bath Features:Shower Only, Double Vanity
- Cooling:One Central
- Heating Fuel:Electric
- Heating:Central
- Master:17x13
- Bedroom 2:12x11
- Bedroom 3:12x12
- Bedroom 4:12x10
- Dining Room:14x8
- Family Room:17x16
- Kitchen:13x10
Architecture
- Bedrooms:5
- Bathrooms:3
- Year Built:2022
- Stories:1
- Style:One Story, Split Level, Contemporary
- Roof:Composition
- Foundation:Slab
- Parking:Two Car Garage, Attached, Side Entry
Property Features
- Neighborhood Amenities:Pool, Park/Playground
- Water/Sewer:Septic, Aerobic Septic, City
Tax and Financial Info
- Proposed Terms:Conventional, FHA, VA, Cash
- Total Tax:6871
5 BD | 3 BA | 2,770 SqFt
© 2024 Lone Star Real Estate. All rights reserved. The data relating to real estate for sale on this web site comes in part from the Internet Data Exchange Program of Lone Star Real Estate. Information provided is for viewer's personal, non-commercial use and may not be used for any purpose other than to identify prospective properties the viewer may be interested in purchasing. Information provided is deemed reliable but not guaranteed. Listing Courtesy of Paul Sullivan with Sullivan Hill Country Properties.

