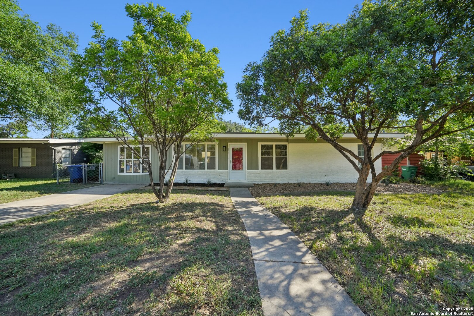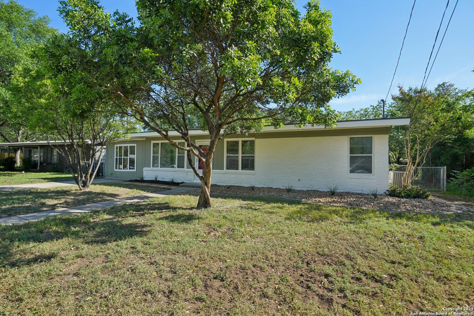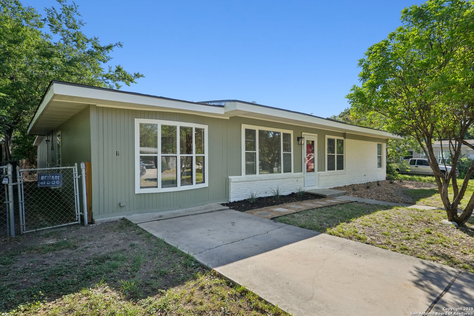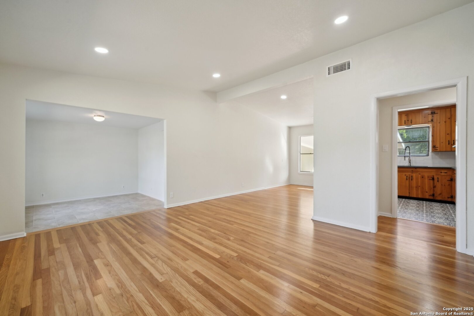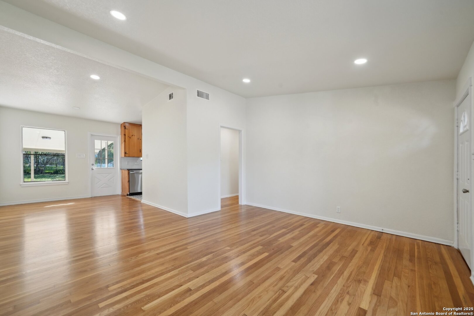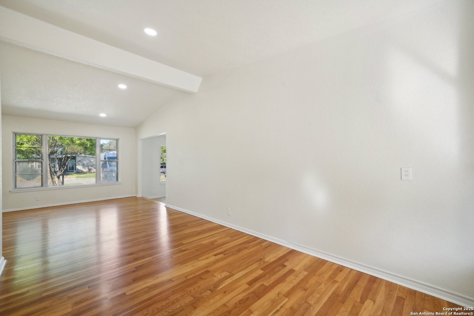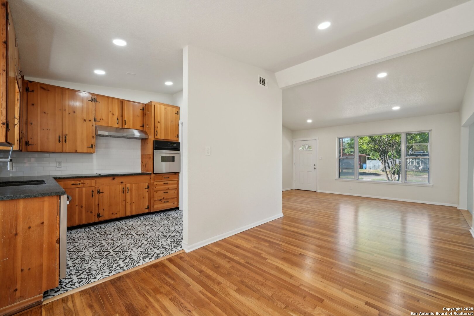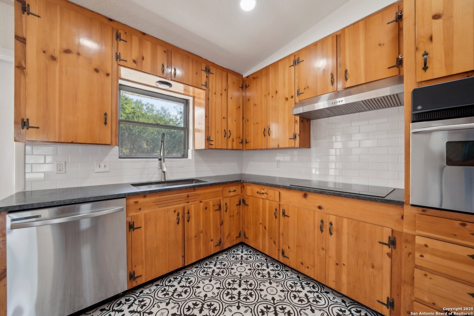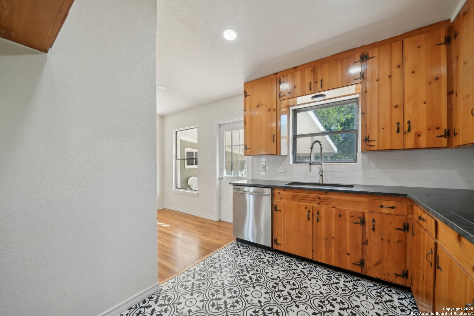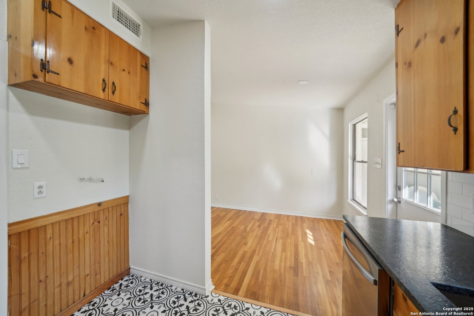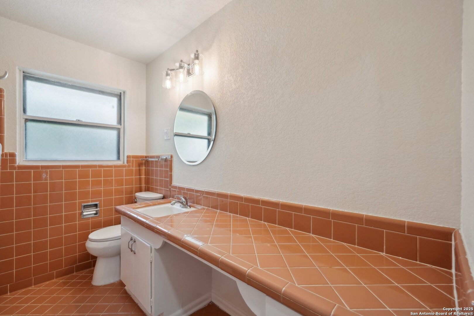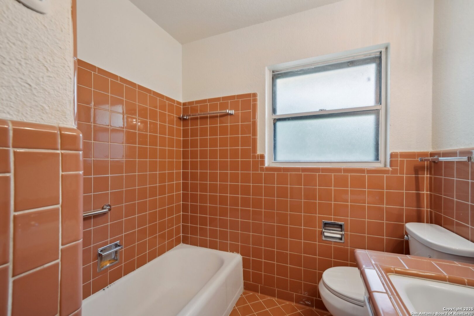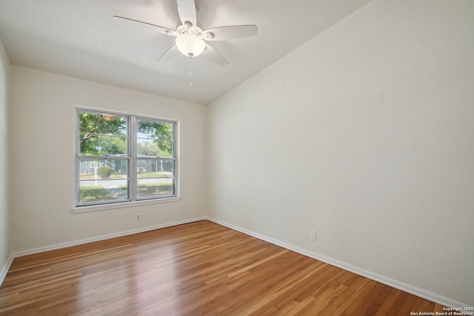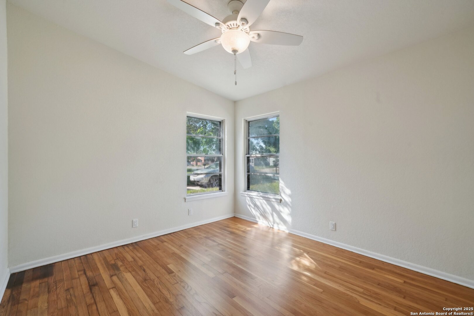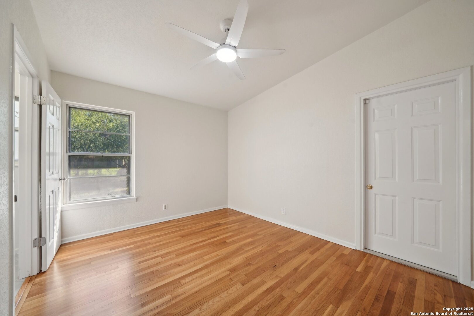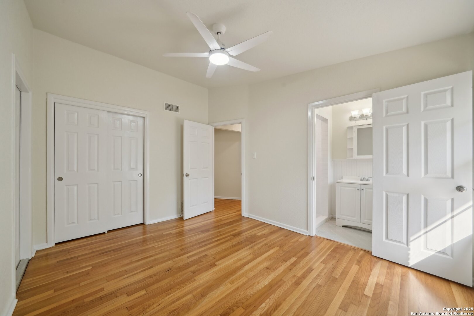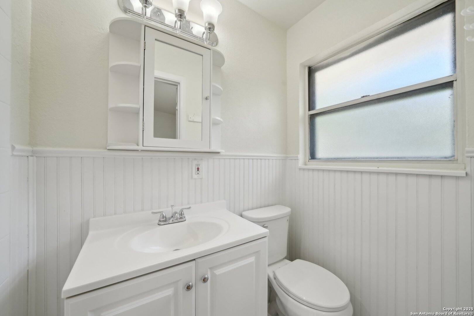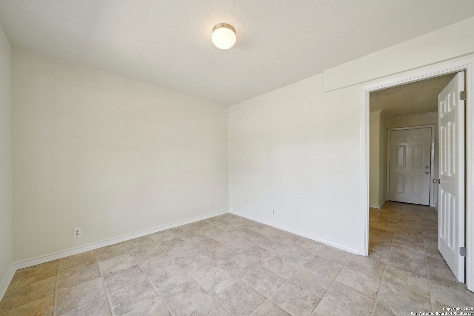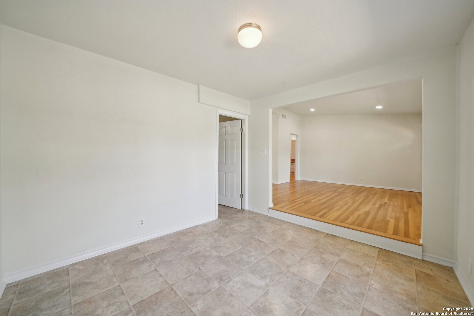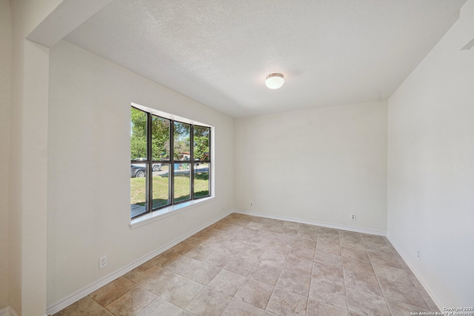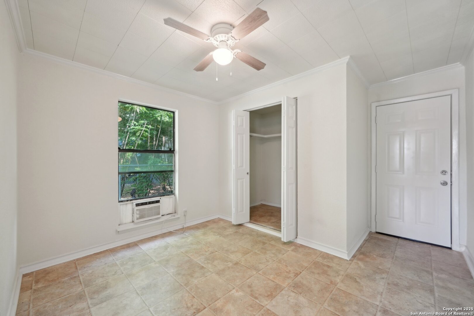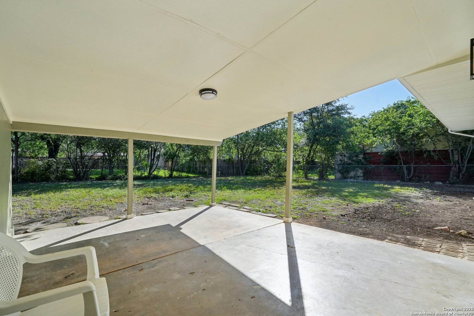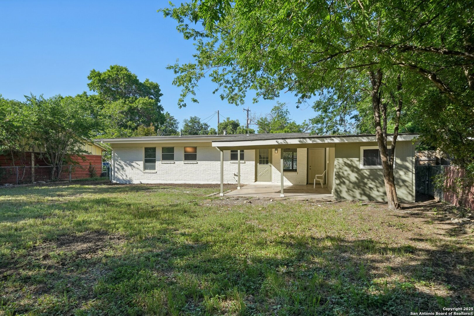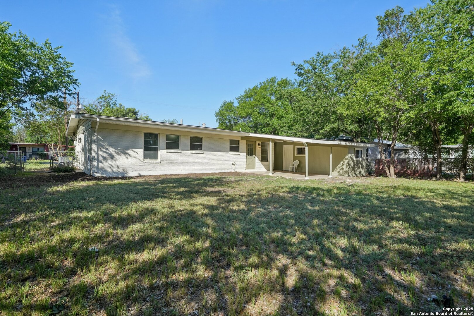Property Details
Haverford Dr.
San Antonio, TX 78217
$284,500
4 BD | 2 BA |
Property Description
Stylish and fully renovated 4-bedroom, 2-bath home in a prime location near the airport and major highways! This move-in-ready gem offers a spacious, open layout with dedicated living, dining, and breakfast areas. Enjoy a large detached laundry room with flex space - perfect for a home office, gym, or studio. The expansive backyard features a covered patio, ideal for entertaining or relaxing outdoors. Brand-new appliances included. No HOA and priced to sell quickly - an excellent first home or investment opportunity. Schedule your private showing today! Sin HOA y lista para venderse rapido! Ideal como primera casa o inversion!
-
Type: Residential Property
-
Year Built: 1956
-
Cooling: One Central
-
Heating: Central
-
Lot Size: 0.20 Acres
Property Details
- Status:Available
- Type:Residential Property
- MLS #:1868818
- Year Built:1956
- Sq. Feet:1,412
Community Information
- Address:407 Haverford Dr. San Antonio, TX 78217
- County:Bexar
- City:San Antonio
- Subdivision:NORTHEAST PARK
- Zip Code:78217
School Information
- School System:North East I.S.D.
- High School:Macarthur
- Middle School:Garner
- Elementary School:Regency Place
Features / Amenities
- Total Sq. Ft.:1,412
- Interior Features:Two Living Area, Separate Dining Room, 1st Floor Lvl/No Steps, Converted Garage, Cable TV Available, High Speed Internet, All Bedrooms Downstairs, Laundry Main Level, Laundry Room
- Fireplace(s): Not Applicable
- Floor:Ceramic Tile, Parquet, Wood, Laminate, Other
- Inclusions:Washer Connection, Dryer Connection, Cook Top, Built-In Oven, Dishwasher, Custom Cabinets, City Garbage service
- Master Bath Features:Single Vanity
- Exterior Features:Patio Slab, Covered Patio, Mature Trees, Wire Fence
- Cooling:One Central
- Heating Fuel:Electric
- Heating:Central
- Master:10x12
- Bedroom 2:11x10
- Bedroom 3:9x12
- Bedroom 4:11x12
- Dining Room:11x10
- Kitchen:8x9
Architecture
- Bedrooms:4
- Bathrooms:2
- Year Built:1956
- Stories:1
- Style:One Story
- Roof:Composition, Other
- Foundation:Slab
- Parking:Converted Garage
Property Features
- Neighborhood Amenities:None
- Water/Sewer:Water System
Tax and Financial Info
- Proposed Terms:Conventional, FHA, VA, Cash, Investors OK, Other
- Total Tax:6003
4 BD | 2 BA | 1,412 SqFt
© 2025 Lone Star Real Estate. All rights reserved. The data relating to real estate for sale on this web site comes in part from the Internet Data Exchange Program of Lone Star Real Estate. Information provided is for viewer's personal, non-commercial use and may not be used for any purpose other than to identify prospective properties the viewer may be interested in purchasing. Information provided is deemed reliable but not guaranteed. Listing Courtesy of Monica Quiroga with Vortex Realty.

