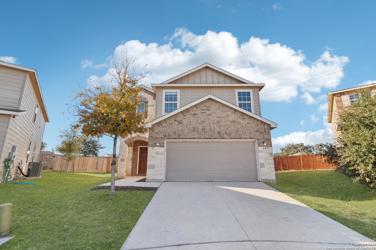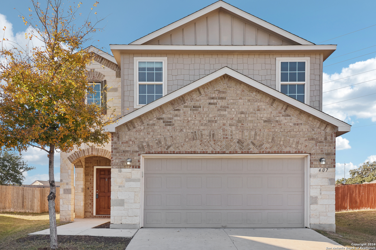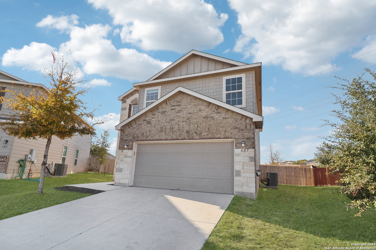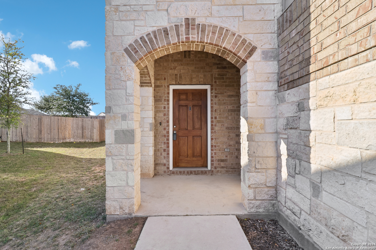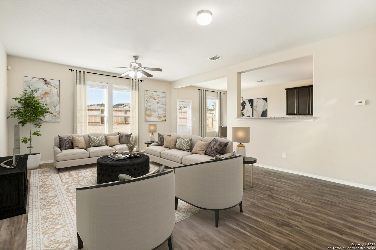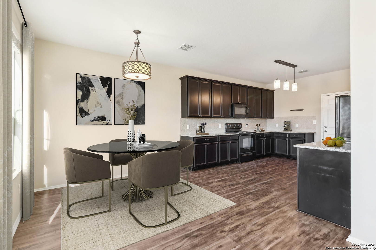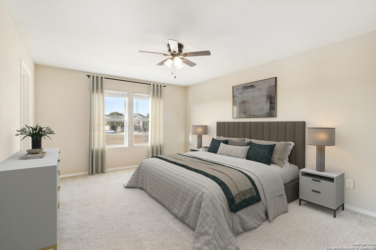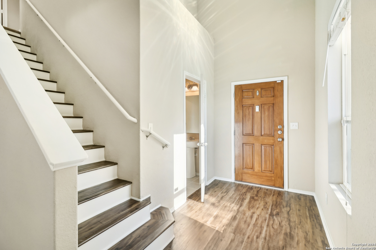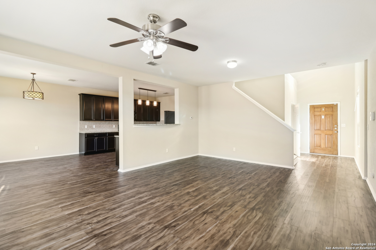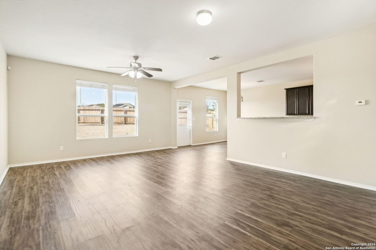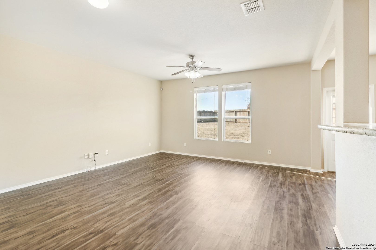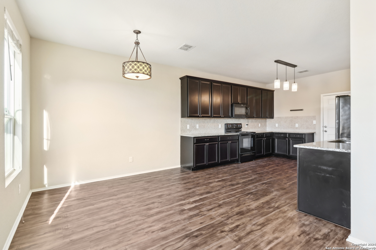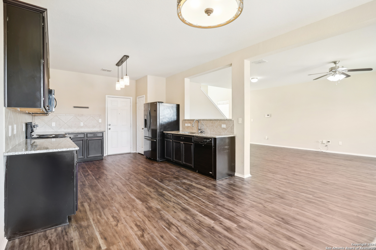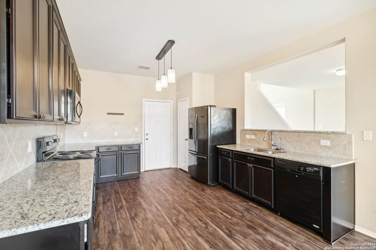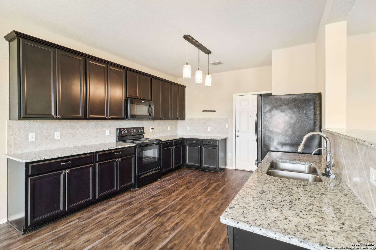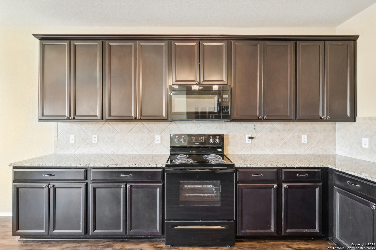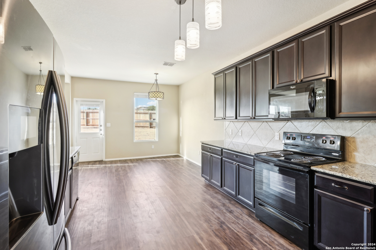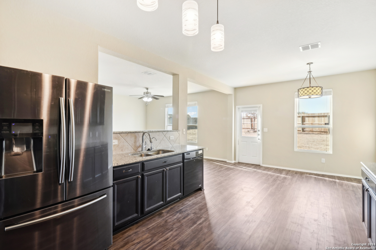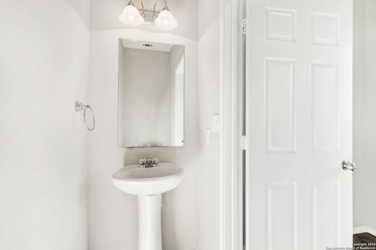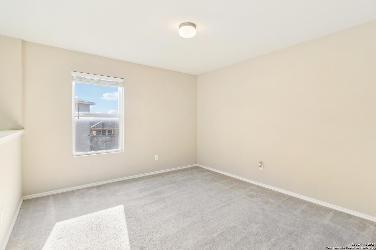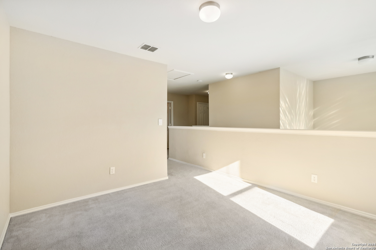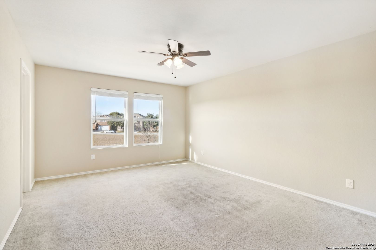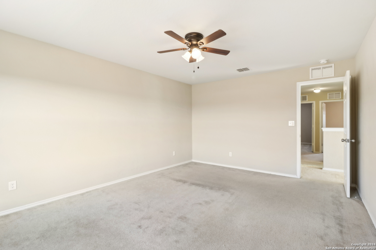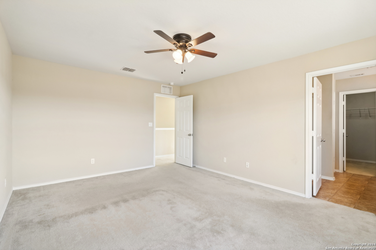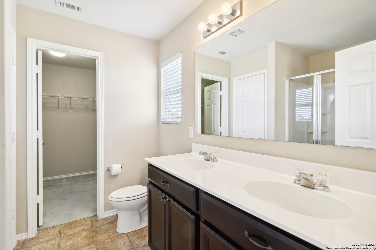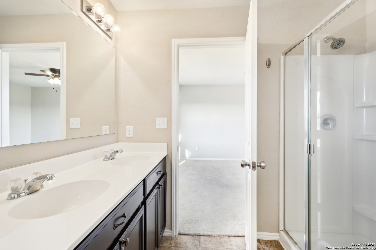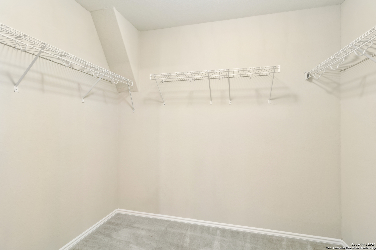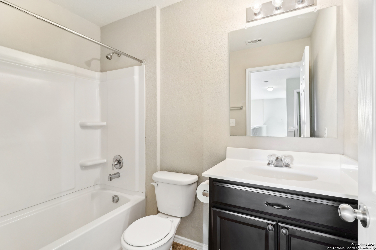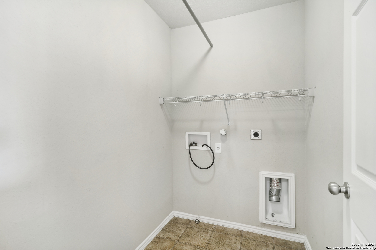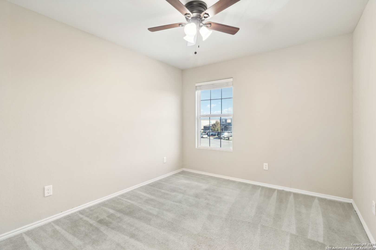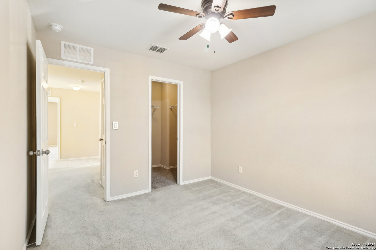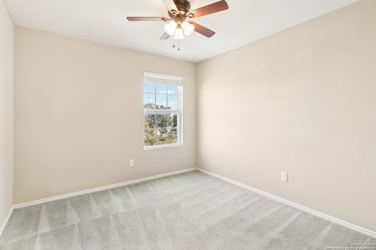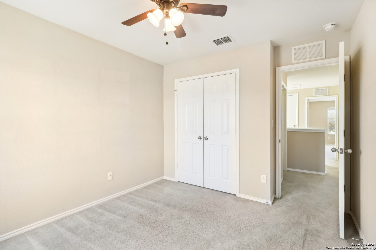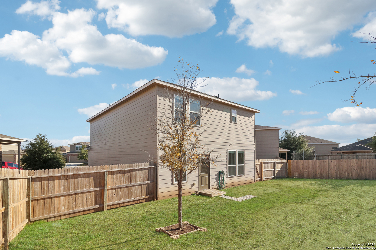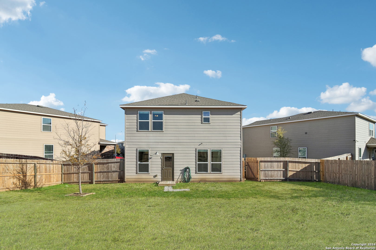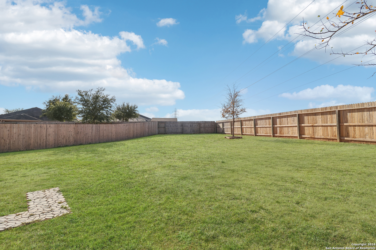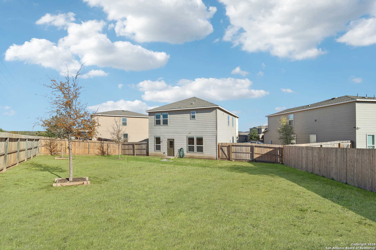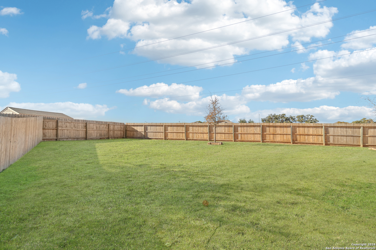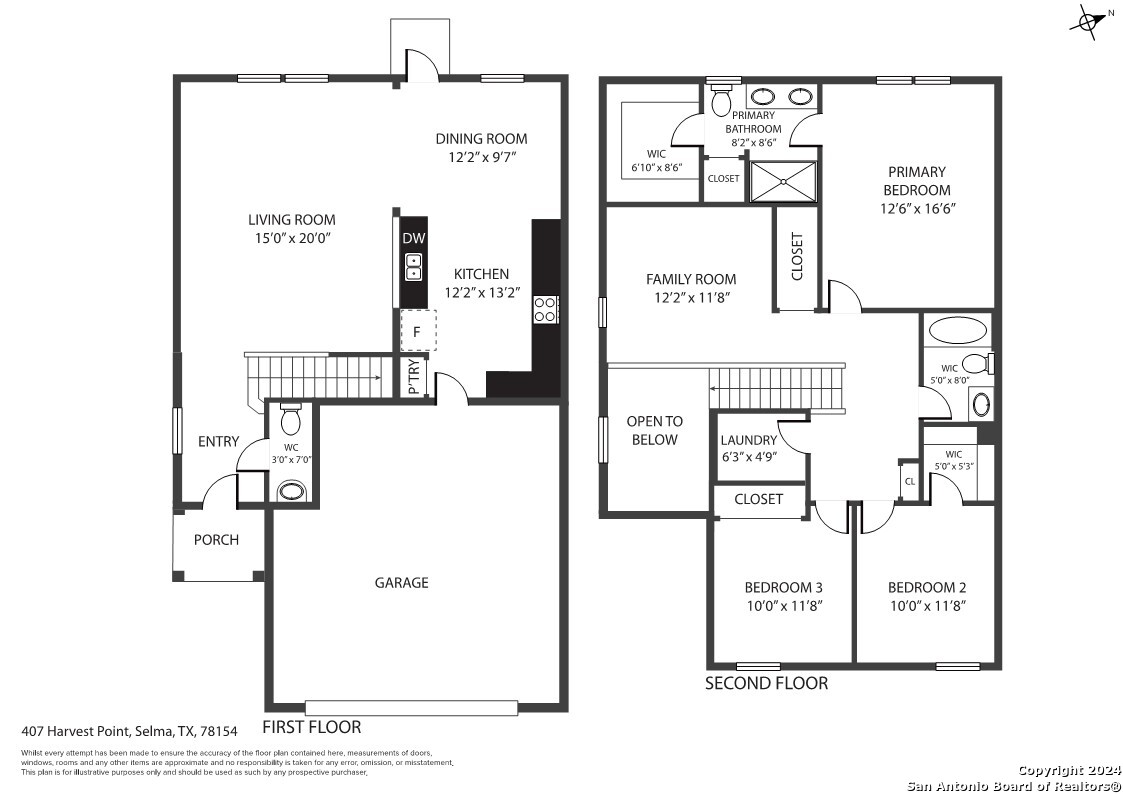Property Details
HARVEST PT
Schertz, TX 78154
$289,950
3 BD | 3 BA |
Property Description
Nestled on a quiet cul-de-sac in the welcoming community of Kensington Ranch, this move-in-ready home offers both comfort and convenience. The main level features an open layout with a spacious living room and dining area that flow seamlessly into the kitchen. The kitchen boasts granite countertops and ample cabinetry, providing plenty of storage for all your needs. Neutral tones and ceiling fans throughout the home create a warm and inviting atmosphere. Upstairs, you'll find all the bedrooms, including the primary suite with a full bath. A versatile loft area offers endless possibilities, whether you need a home office, a workout space, or a playroom. The upper-level laundry room adds practicality and ease to your daily routine. Step outside to enjoy the expansive backyard, with a privacy fence, perfect for outdoor gatherings or quiet relaxation. This home is conveniently located just minutes from parks, shopping, I-35, and more. Book your personal tour today!
-
Type: Residential Property
-
Year Built: 2016
-
Cooling: One Central
-
Heating: Central
-
Lot Size: 0.19 Acres
Property Details
- Status:Available
- Type:Residential Property
- MLS #:1827575
- Year Built:2016
- Sq. Feet:1,830
Community Information
- Address:407 HARVEST PT Schertz, TX 78154
- County:Guadalupe
- City:Schertz
- Subdivision:KENSINGTON RANCH II
- Zip Code:78154
School Information
- School System:Judson
- High School:Clemens
- Middle School:Kitty Hawk
- Elementary School:Michael
Features / Amenities
- Total Sq. Ft.:1,830
- Interior Features:One Living Area, Separate Dining Room, Laundry Room, Walk in Closets, Attic - Pull Down Stairs
- Fireplace(s): Not Applicable
- Floor:Carpeting, Laminate
- Inclusions:Ceiling Fans, Washer Connection, Dryer Connection, Stove/Range, Disposal, Dishwasher, Ice Maker Connection, Water Softener (owned), Smoke Alarm, Security System (Owned), Garage Door Opener, Carbon Monoxide Detector
- Master Bath Features:Shower Only, Double Vanity
- Cooling:One Central
- Heating Fuel:Electric
- Heating:Central
- Master:16x17
- Bedroom 2:10x12
- Bedroom 3:10x12
- Dining Room:12x10
- Kitchen:12x13
Architecture
- Bedrooms:3
- Bathrooms:3
- Year Built:2016
- Stories:2
- Style:Two Story
- Roof:Wood Shingle/Shake
- Foundation:Slab
- Parking:Two Car Garage
Property Features
- Neighborhood Amenities:None
- Water/Sewer:Water System
Tax and Financial Info
- Proposed Terms:Conventional, FHA, VA, Cash
- Total Tax:4706
3 BD | 3 BA | 1,830 SqFt
© 2025 Lone Star Real Estate. All rights reserved. The data relating to real estate for sale on this web site comes in part from the Internet Data Exchange Program of Lone Star Real Estate. Information provided is for viewer's personal, non-commercial use and may not be used for any purpose other than to identify prospective properties the viewer may be interested in purchasing. Information provided is deemed reliable but not guaranteed. Listing Courtesy of Derrell Skillman with Redfin Corporation.

