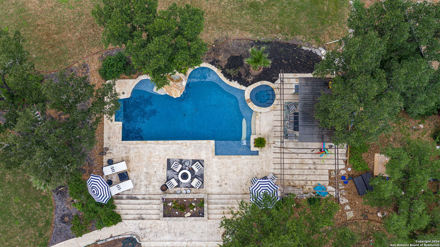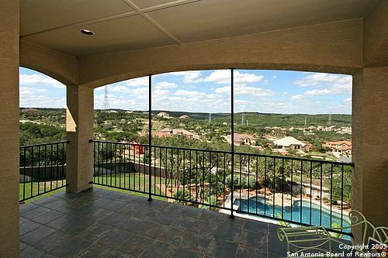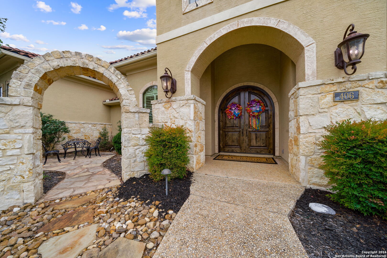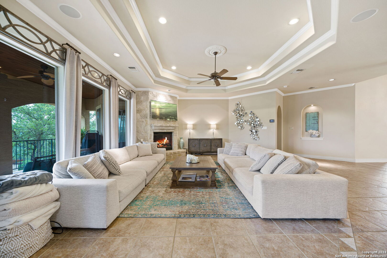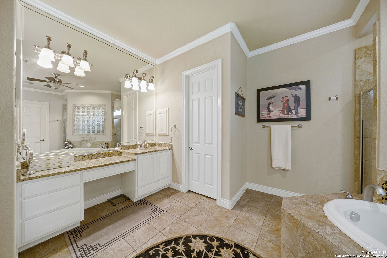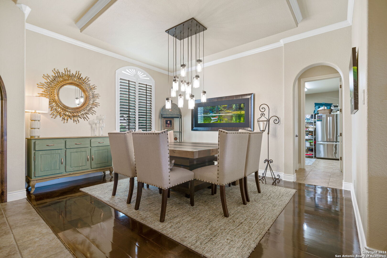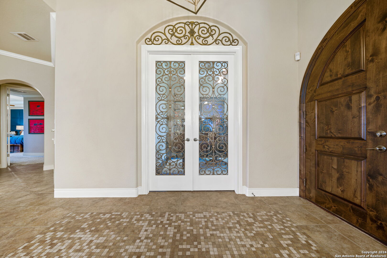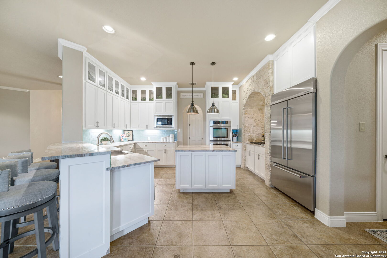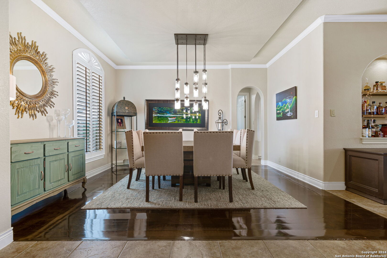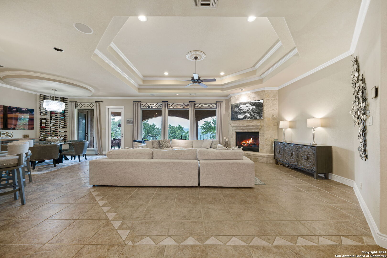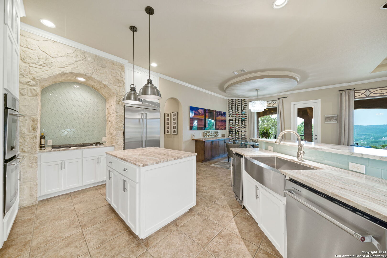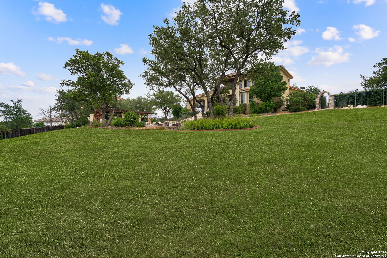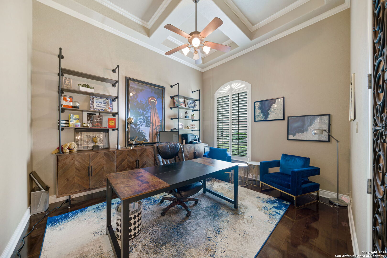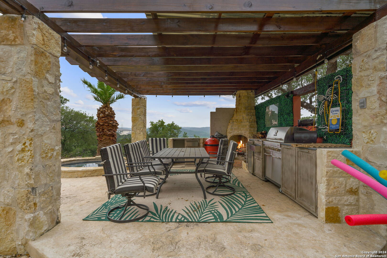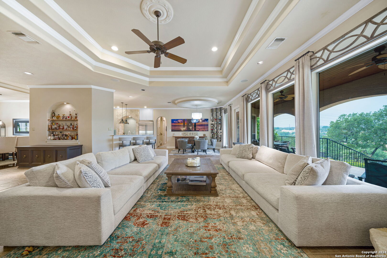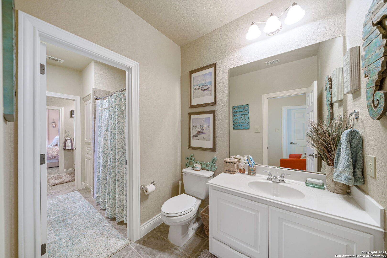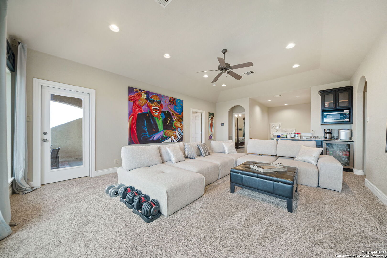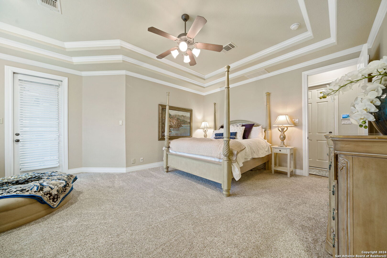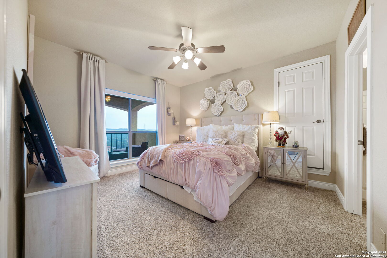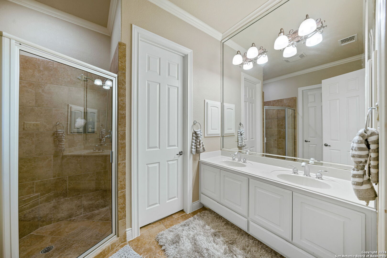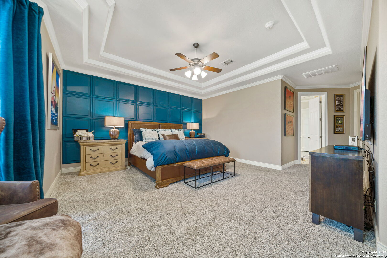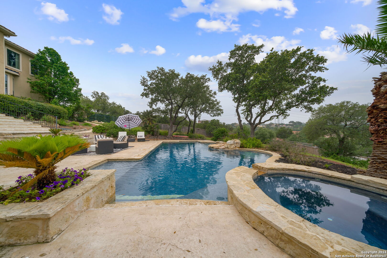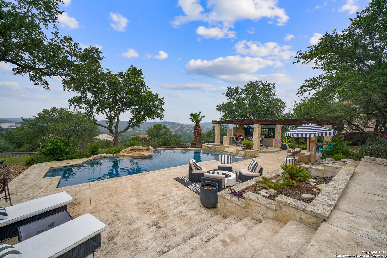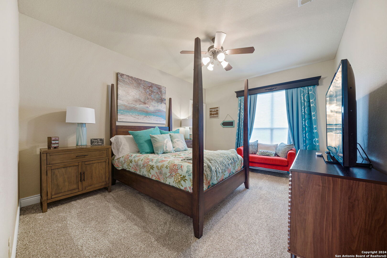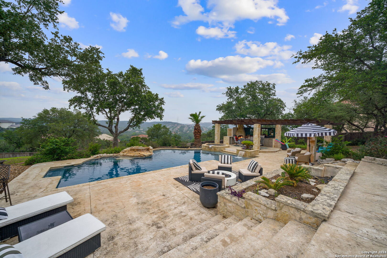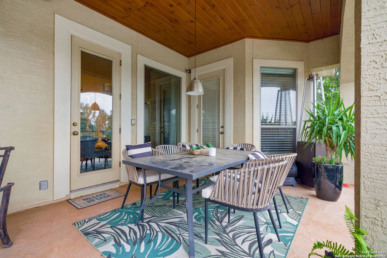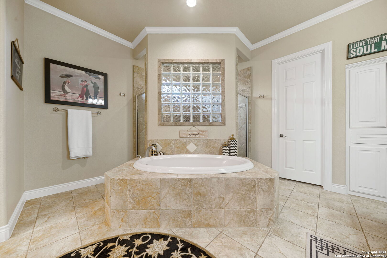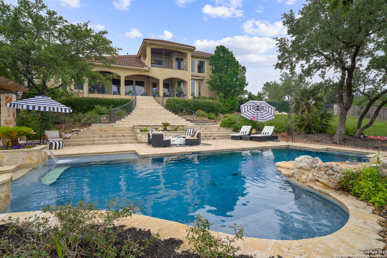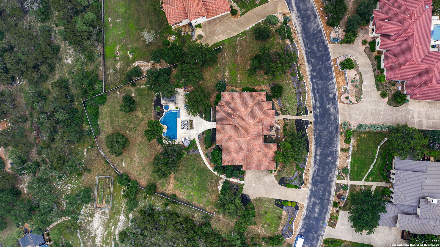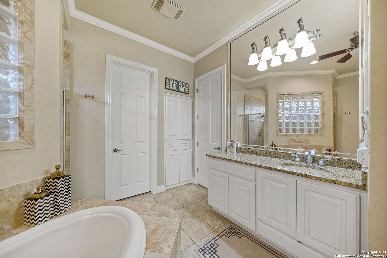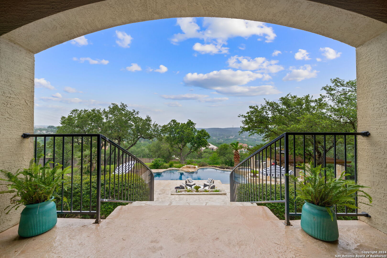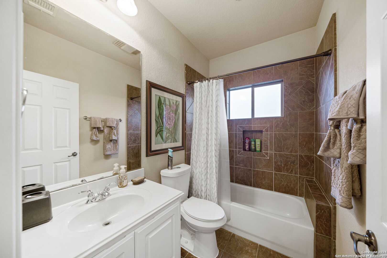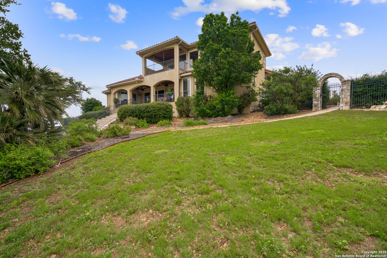Property Details
Tulorosa Rdg
Helotes, TX 78023
$1,550,000
5 BD | 5 BA |
Property Description
Views, Pool, Palapa and Summer Kitchen! Flat back yard, Dual masters downstairs, Formal study with epoxied wood floors, Balcony off the gameroom with wet bar 5th bedroom/media room. Entertainers floorplan with a very spacious family room, view of the pool and yard upon entering the property. Newly remodeled kitchen with: New cabinets; New Granite and sinks with new green glass backsplash has new appliances double ovens. Family room with custom built-ins. Walkout master suite custom accent wall, with dual closets w/built-ins, glamour bath and more. New carpet entire house. Custom epoxied wood floors in Dining room and office Exterior: Patio and stairs refinished CUSTOM Palapa. Rebuilt Outdoor kitchen and outdoor shower New AC upstairs and newer 16 seer unit downstairs! Upgraded.light fixtures through out home. Repaired irrigation exterior lights.
-
Type: Residential Property
-
Year Built: 2005
-
Cooling: Three+ Central
-
Heating: Central
-
Lot Size: 1.01 Acres
Property Details
- Status:Available
- Type:Residential Property
- MLS #:1774013
- Year Built:2005
- Sq. Feet:4,562
Community Information
- Address:406 Tulorosa Rdg Helotes, TX 78023
- County:Bexar
- City:Helotes
- Subdivision:SONOMA RANCH/SUMMIT II @
- Zip Code:78023
School Information
- School System:Northside
- High School:Louis D Brandeis
- Middle School:Hector Garcia
- Elementary School:Beard
Features / Amenities
- Total Sq. Ft.:4,562
- Interior Features:Two Living Area, Separate Dining Room, Eat-In Kitchen, Two Eating Areas, Island Kitchen, Breakfast Bar, Walk-In Pantry, Study/Library, Game Room, Utility Room Inside, Secondary Bedroom Down, 1st Floor Lvl/No Steps, High Ceilings, Open Floor Plan, Maid's Quarters, Pull Down Storage, Cable TV Available, High Speed Internet
- Fireplace(s): Family Room, Gas Logs Included, Gas
- Floor:Carpeting, Ceramic Tile, Wood
- Inclusions:Ceiling Fans, Chandelier, Washer Connection, Dryer Connection, Cook Top, Built-In Oven, Microwave Oven, Gas Cooking, Disposal, Dishwasher, Trash Compactor, Ice Maker Connection, Water Softener (owned), Intercom, Smoke Alarm, Security System (Owned), Gas Water Heater, Down Draft
- Master Bath Features:Tub/Shower Separate, Separate Vanity
- Exterior Features:Patio Slab, Covered Patio, Deck/Balcony, Privacy Fence, Sprinkler System, Double Pane Windows, Gazebo, Has Gutters, Special Yard Lighting, Mature Trees
- Cooling:Three+ Central
- Heating Fuel:Natural Gas
- Heating:Central
- Master:20x19
- Bedroom 2:14x15
- Bedroom 3:14x12
- Bedroom 4:15x12
- Dining Room:15x13
- Family Room:23x21
- Kitchen:17x13
- Office/Study:14x12
Architecture
- Bedrooms:5
- Bathrooms:5
- Year Built:2005
- Stories:2
- Style:Two Story, Mediterranean
- Roof:Tile
- Foundation:Slab
- Parking:Attached, Side Entry
Property Features
- Neighborhood Amenities:Controlled Access, Pool, Tennis, Clubhouse, Park/Playground, Sports Court
- Water/Sewer:Water System, Sewer System
Tax and Financial Info
- Proposed Terms:Conventional, FHA, VA, TX Vet, Cash
- Total Tax:25135
5 BD | 5 BA | 4,562 SqFt
© 2024 Lone Star Real Estate. All rights reserved. The data relating to real estate for sale on this web site comes in part from the Internet Data Exchange Program of Lone Star Real Estate. Information provided is for viewer's personal, non-commercial use and may not be used for any purpose other than to identify prospective properties the viewer may be interested in purchasing. Information provided is deemed reliable but not guaranteed. Listing Courtesy of Charo King with RE/MAX North-San Antonio.

