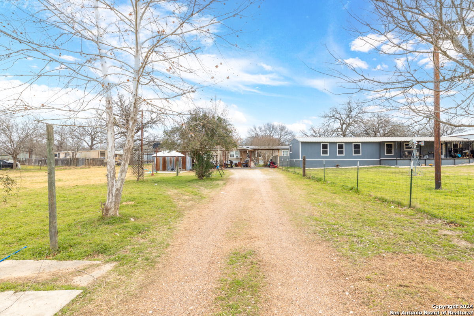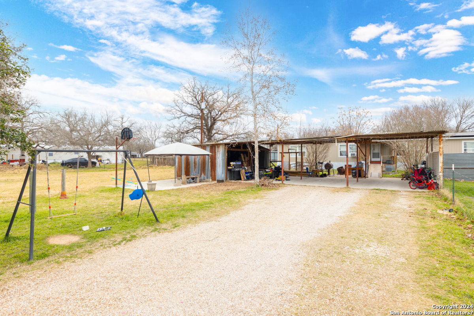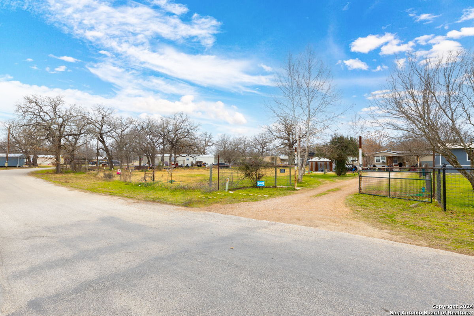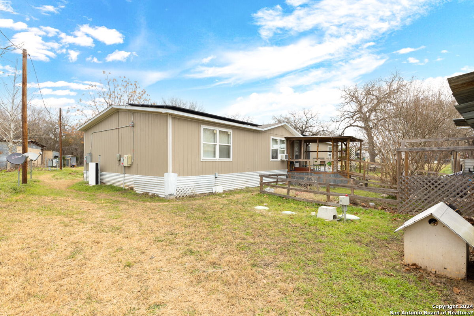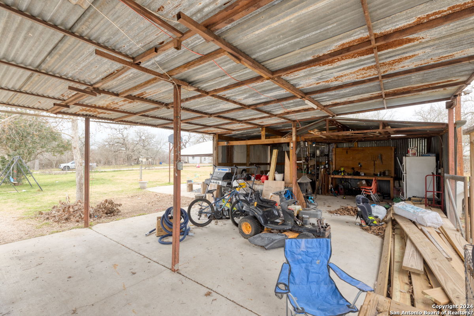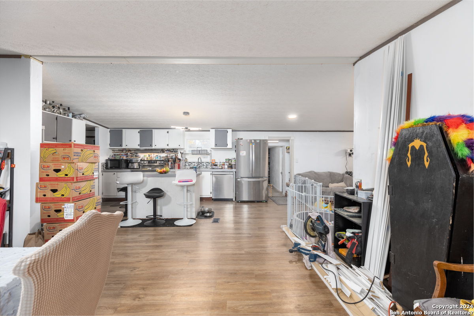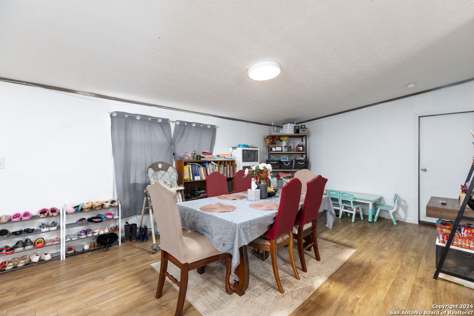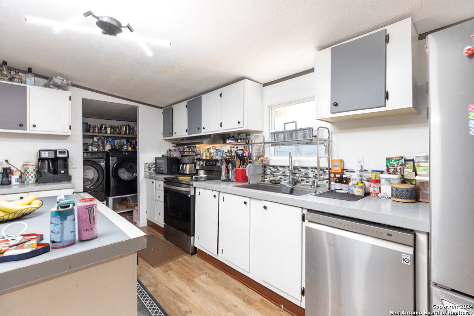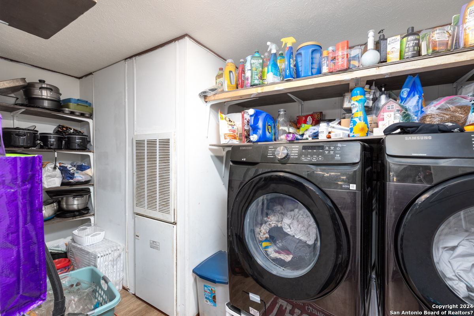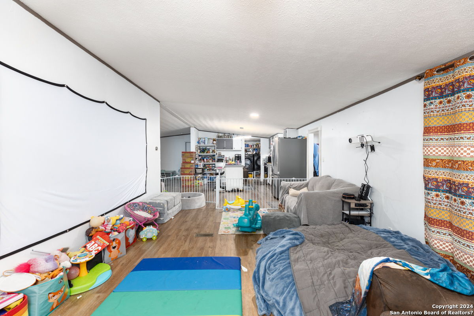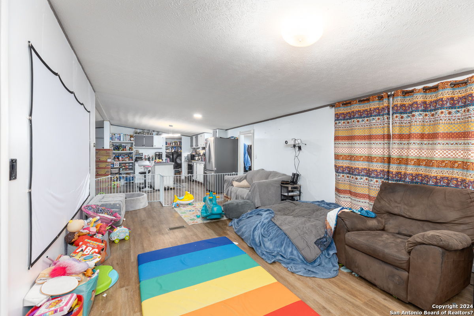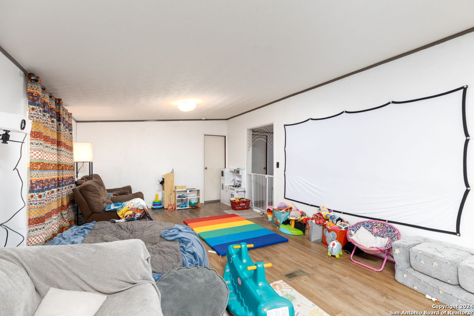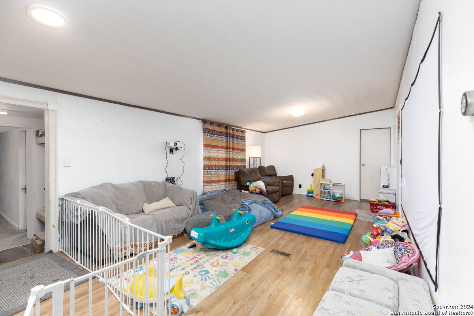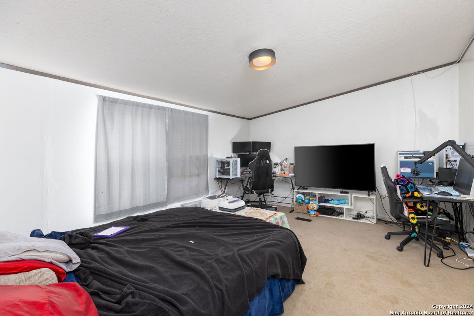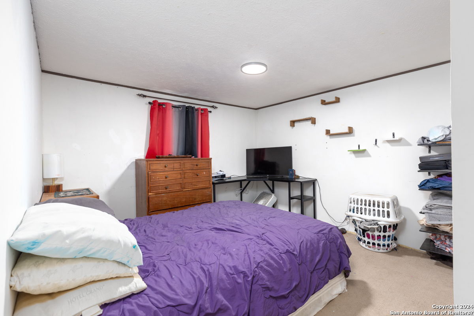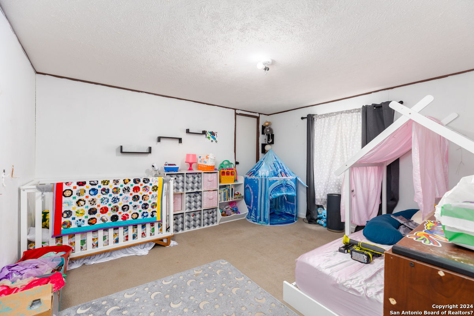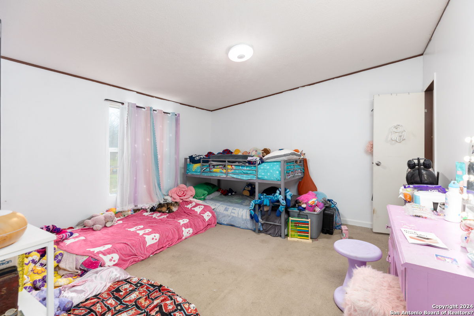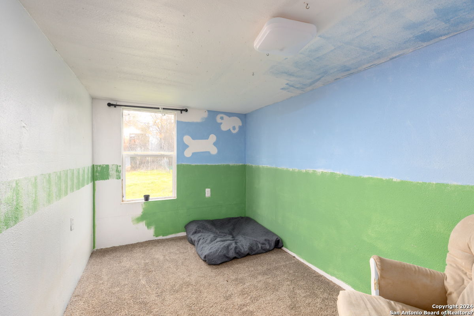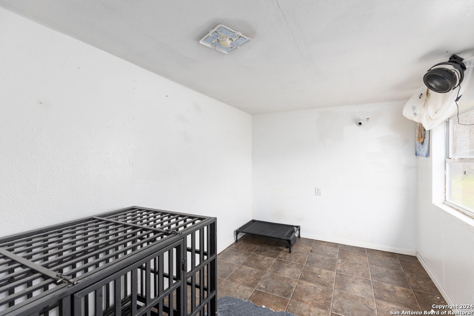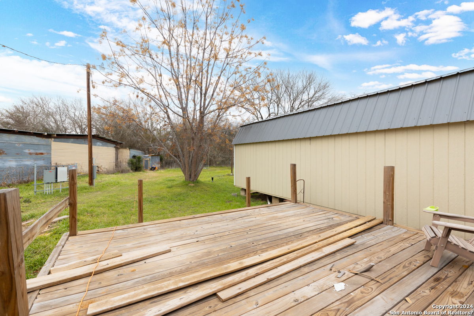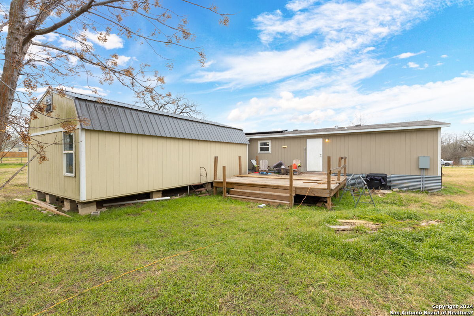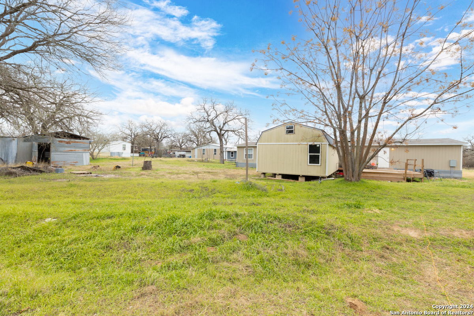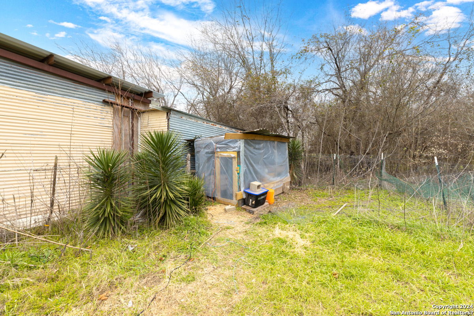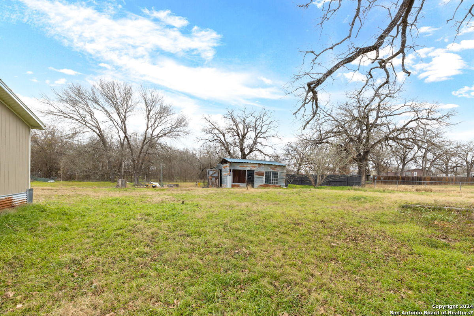Property Details
Parkcreek Dr
Seguin, TX 78155
$279,999
4 BD | 2 BA |
Property Description
Come HOME to your own piece of country on this beautiful 1.01 acres. The original 1908 square foot home has an open concept and has a total of SEVEN bedrooms with an additional bonus living area of 480 square feet. The island kitchen has newer stainless steel appliances and a new backsplash. The master is secluded from the secondary bedrooms and has an ensuite bath with an ample walk-in closest and backlit defogging mirror in the primary bath. The secondary bedrooms have walk-in closets. Home has solar panels for lower utility bills! The property includes a three car carport, a storage shed/workshop/party barn, concrete slab, expansive deck, chicken coop and a garden area! Bring your chickens and start living that country life you have always talked about!
-
Type: Manufactured
-
Year Built: 2016
-
Cooling: One Central,3+ Window/Wall
-
Heating: Central
-
Lot Size: 1.01 Acres
Property Details
- Status:Available
- Type:Manufactured
- MLS #:1749281
- Year Built:2016
- Sq. Feet:1,908
Community Information
- Address:406 Parkcreek Dr Seguin, TX 78155
- County:Guadalupe
- City:Seguin
- Subdivision:THE PARK AT CREEKSIDE
- Zip Code:78155
School Information
- School System:Seguin
- High School:Seguin
- Middle School:Seguin
- Elementary School:Seguin
Features / Amenities
- Total Sq. Ft.:1,908
- Interior Features:Two Living Area, Eat-In Kitchen, Island Kitchen, Loft, Utility Room Inside, Open Floor Plan, Cable TV Available, High Speed Internet, Laundry Room, Walk in Closets
- Fireplace(s): Not Applicable
- Floor:Carpeting, Ceramic Tile, Wood
- Inclusions:Ceiling Fans, Washer Connection, Dryer Connection, Stove/Range, Dishwasher, Smoke Alarm, Private Garbage Service
- Master Bath Features:Tub/Shower Combo, Single Vanity
- Cooling:One Central, 3+ Window/Wall
- Heating Fuel:Electric
- Heating:Central
- Master:13x13
- Bedroom 2:10x10
- Bedroom 3:10x10
- Bedroom 4:10x10
- Dining Room:13x13
- Kitchen:10x10
Architecture
- Bedrooms:4
- Bathrooms:2
- Year Built:2016
- Stories:1
- Style:One Story, Manufactured Home - Double Wide
- Roof:Composition
- Foundation:Other
- Parking:None/Not Applicable
Property Features
- Neighborhood Amenities:None
- Water/Sewer:Aerobic Septic, City
Tax and Financial Info
- Proposed Terms:Conventional, FHA, VA, TX Vet, Cash, USDA
- Total Tax:2724.21
4 BD | 2 BA | 1,908 SqFt
© 2024 Lone Star Real Estate. All rights reserved. The data relating to real estate for sale on this web site comes in part from the Internet Data Exchange Program of Lone Star Real Estate. Information provided is for viewer's personal, non-commercial use and may not be used for any purpose other than to identify prospective properties the viewer may be interested in purchasing. Information provided is deemed reliable but not guaranteed. Listing Courtesy of Tracy Ross with LPT Realty LLC.

