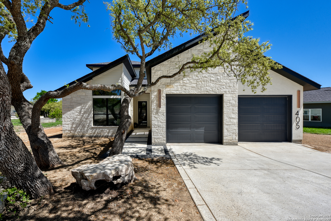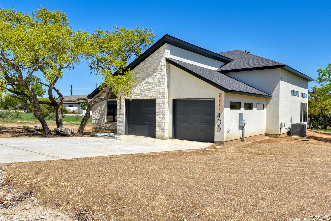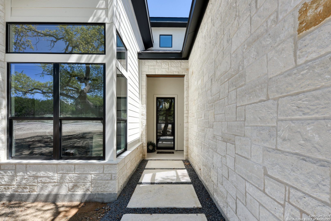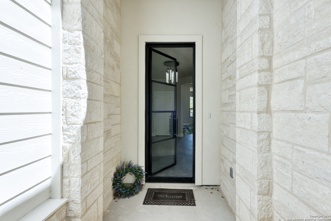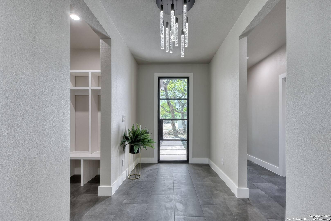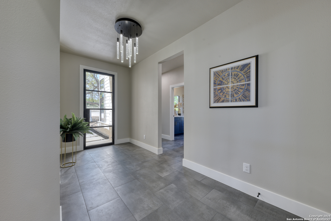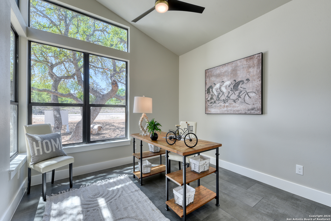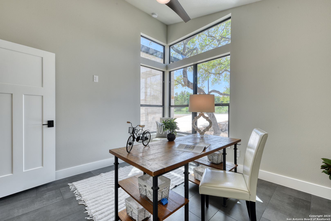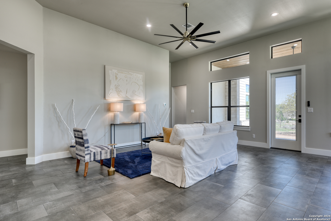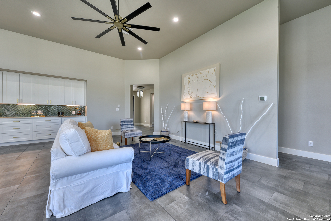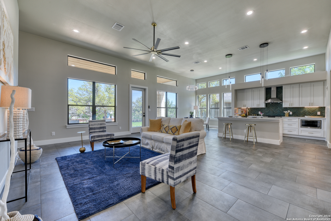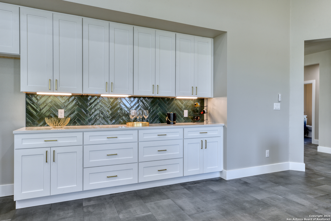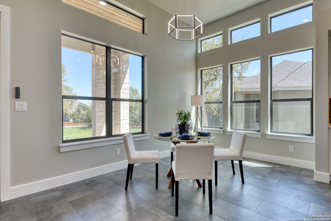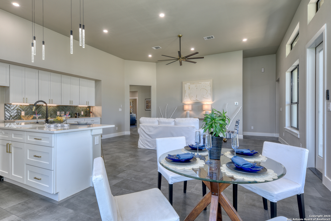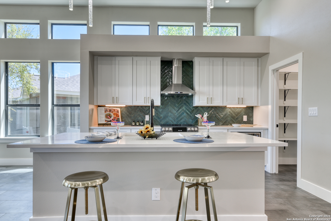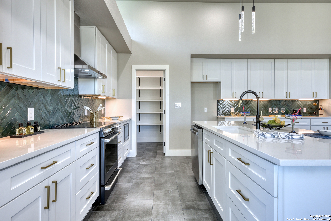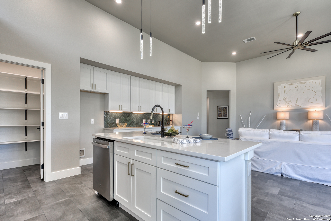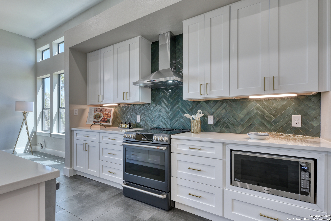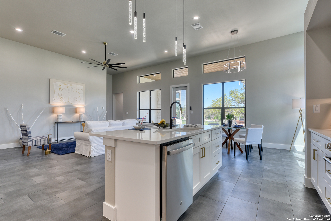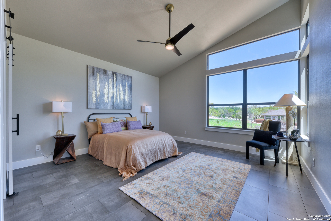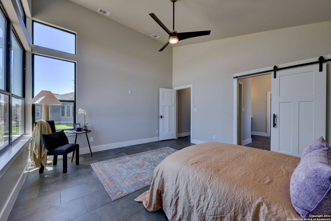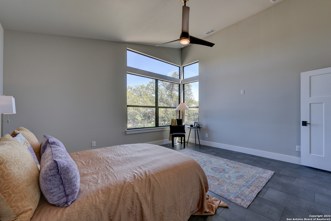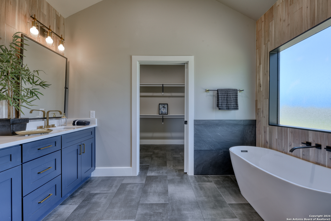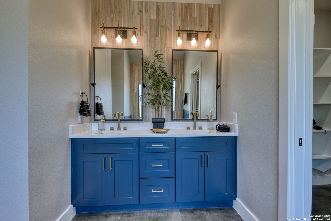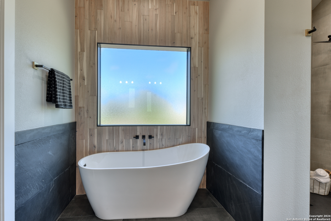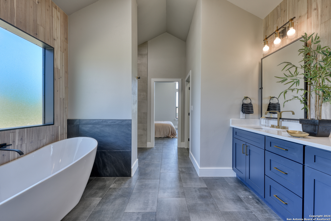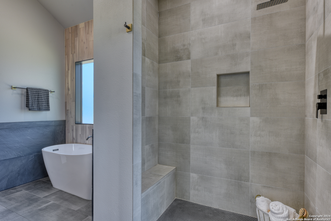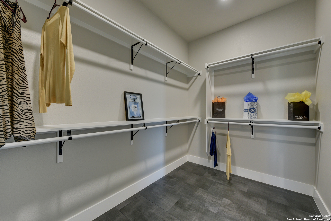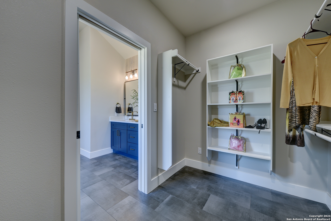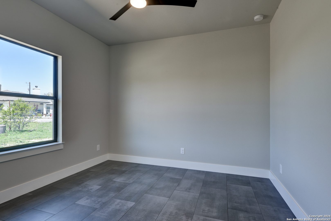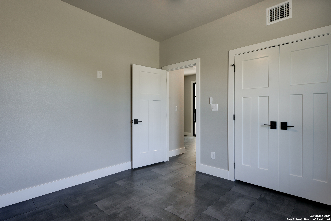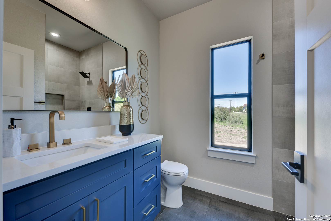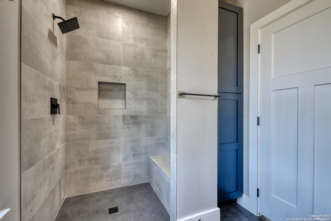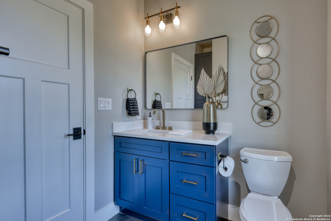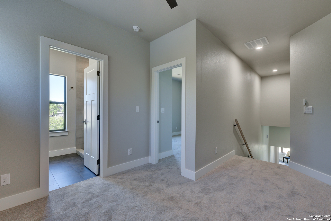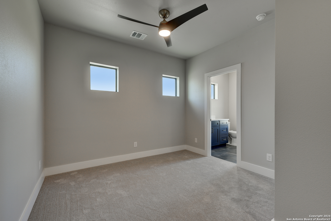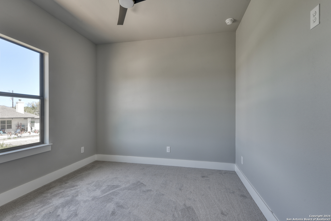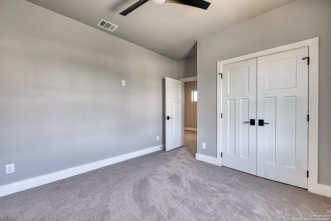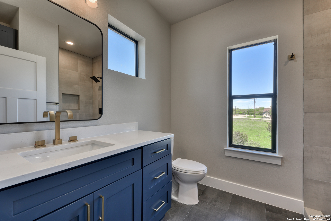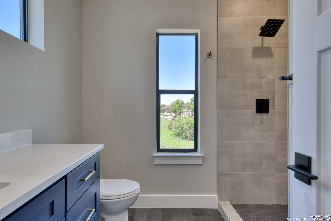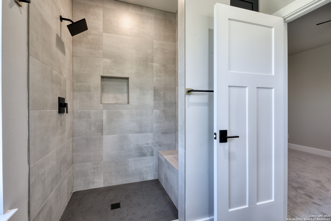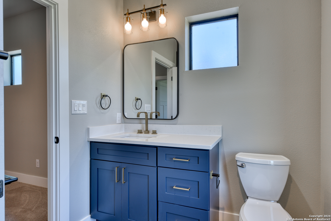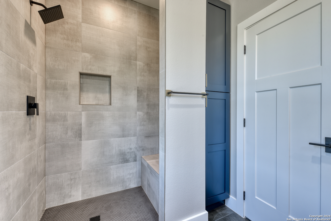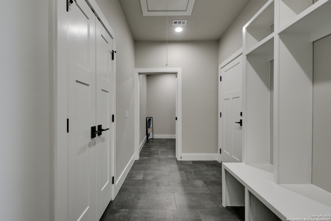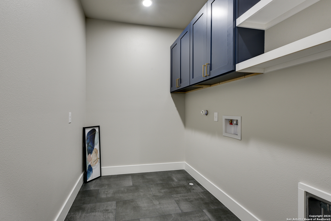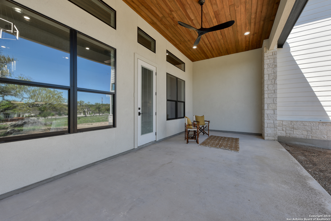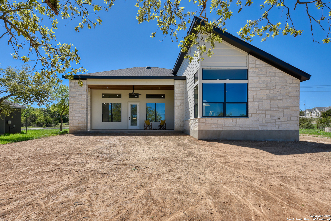Property Details
Calvin Barrett
Blanco, TX 78606
$595,000
4 BD | 3 BA |
Property Description
Discover the perfect blend of luxury, comfort, and convenience in this stunning 4-bed, 3-bath home. As you step into the wide and inviting foyer, a sense of sophistication and warmth will envelop you, setting the stage for the elegant features that await you. The split floor plan, huge windows, soaring ceilings, tiled flooring, and quartz counters are just a few of the many details that will take your breath away and make you feel right at home.This beautifully appointed home is designed to impress, from its stylish and practical layout to its modern amenities that cater to your every need. With an award-winning golf course and numerous activities for the entire family, RJR is the perfect place to call home. Located just a short distance from San Antonio, San Marcos, and New Braunfels, this home offers the perfect balance of luxury, comfort, and convenience. Don't miss the chance to experience it for yourself. Join us for the Open House on March 30th from 12 PM to 3 PM and let this stunning home capture your heart. ( Seller to give $5000 concession with an acceptable offer + $2,500 landscape credit due to water restrictions.)
-
Type: Residential Property
-
Year Built: 2023
-
Cooling: One Central,Heat Pump
-
Heating: Central,Heat Pump
-
Lot Size: 0.26 Acres
Property Details
- Status:Available
- Type:Residential Property
- MLS #:1762422
- Year Built:2023
- Sq. Feet:2,490
Community Information
- Address:405 Calvin Barrett Blanco, TX 78606
- County:Blanco
- City:Blanco
- Subdivision:ROCKIN J RANCH
- Zip Code:78606
School Information
- School System:Blanco
- High School:Blanco
- Middle School:Blanco
- Elementary School:Blanco
Features / Amenities
- Total Sq. Ft.:2,490
- Interior Features:One Living Area, Liv/Din Combo, Breakfast Bar, Loft, Utility Room Inside, 1st Floor Lvl/No Steps, Open Floor Plan, Laundry Main Level, Laundry Room, Walk in Closets
- Fireplace(s): Not Applicable
- Floor:Carpeting, Ceramic Tile
- Inclusions:Ceiling Fans, Chandelier, Washer Connection, Dryer Connection, Cook Top, Self-Cleaning Oven, Microwave Oven, Stove/Range, Disposal, Electric Water Heater
- Master Bath Features:Tub/Shower Separate, Double Vanity
- Exterior Features:Covered Patio
- Cooling:One Central, Heat Pump
- Heating Fuel:Electric
- Heating:Central, Heat Pump
- Master:17x15
- Bedroom 2:12x12
- Bedroom 3:12x12
- Bedroom 4:12x12
- Dining Room:14x15
- Kitchen:16x13
Architecture
- Bedrooms:4
- Bathrooms:3
- Year Built:2023
- Stories:2
- Style:Two Story, Traditional
- Roof:Composition
- Foundation:Slab
- Parking:Two Car Garage, Attached, Oversized
Property Features
- Neighborhood Amenities:Controlled Access, Waterfront Access, Pool, Tennis, Golf Course, Clubhouse, Park/Playground, Jogging Trails, Sports Court, BBQ/Grill
- Water/Sewer:Water System, Sewer System, Co-op Water
Tax and Financial Info
- Proposed Terms:Conventional, FHA, VA, Cash
- Total Tax:787.79
4 BD | 3 BA | 2,490 SqFt
© 2024 Lone Star Real Estate. All rights reserved. The data relating to real estate for sale on this web site comes in part from the Internet Data Exchange Program of Lone Star Real Estate. Information provided is for viewer's personal, non-commercial use and may not be used for any purpose other than to identify prospective properties the viewer may be interested in purchasing. Information provided is deemed reliable but not guaranteed. Listing Courtesy of Regina Gomez-Verdun with Keller Williams Heritage.

