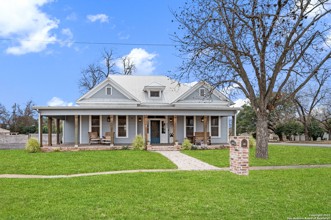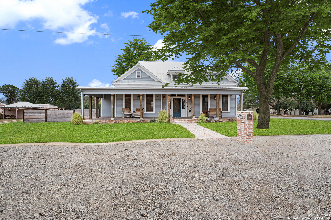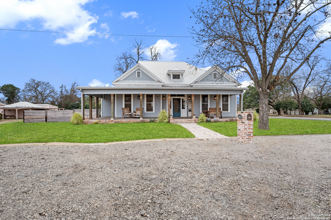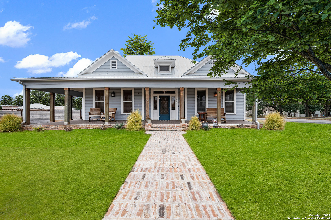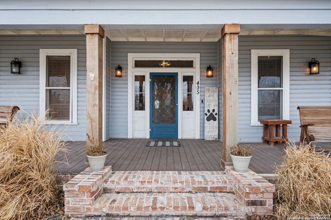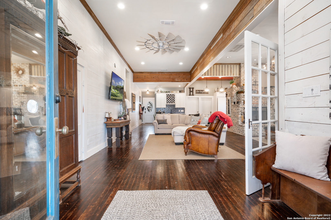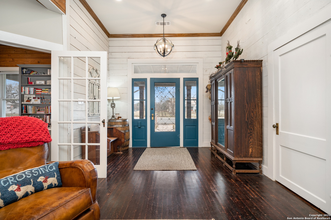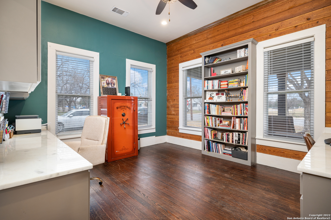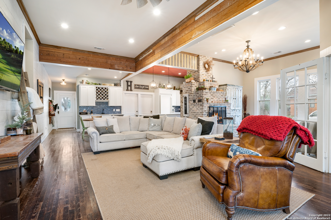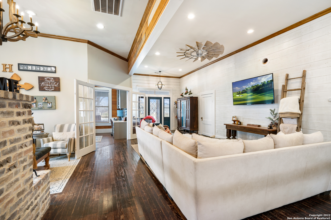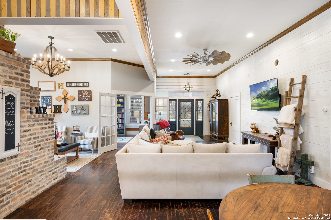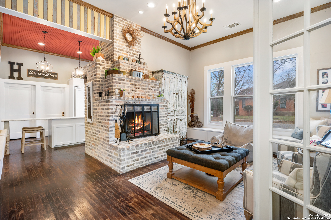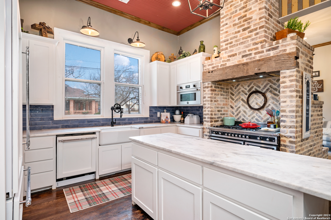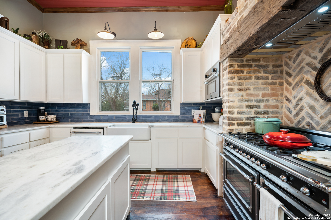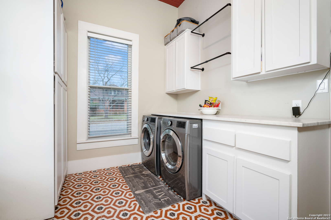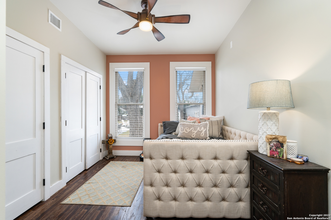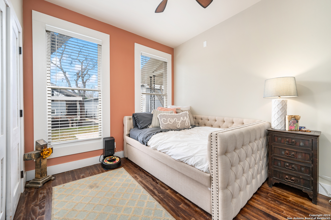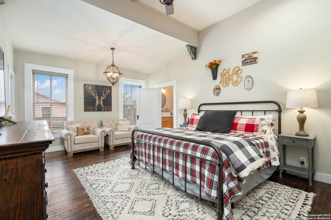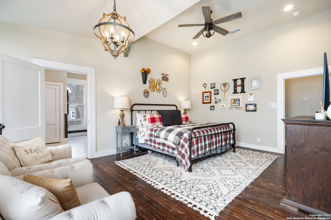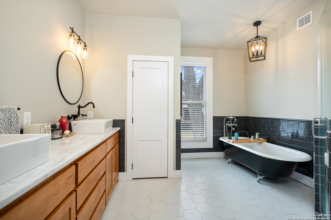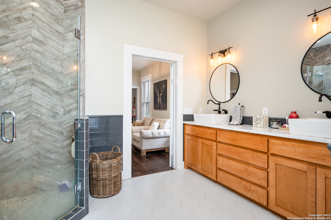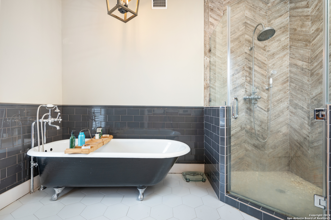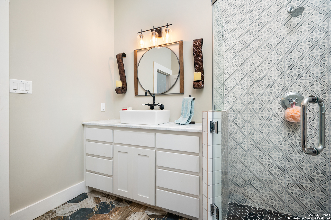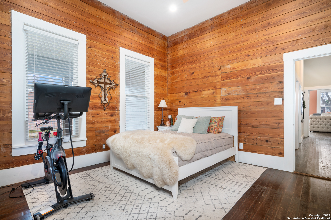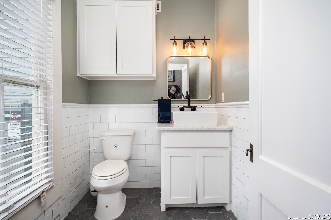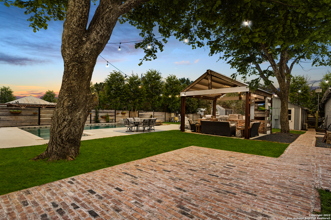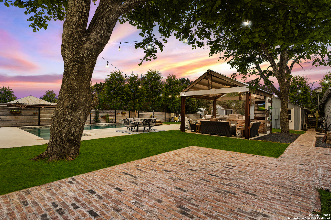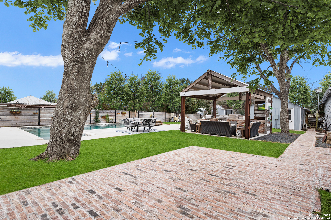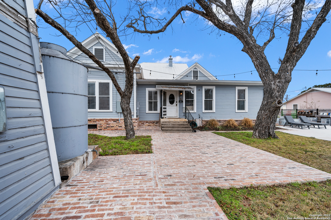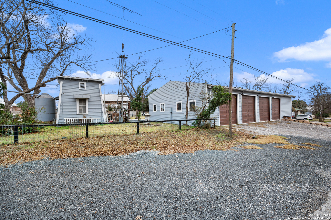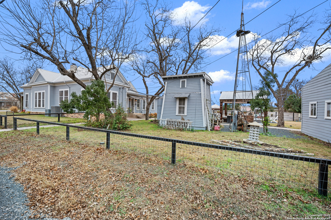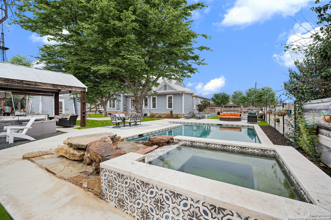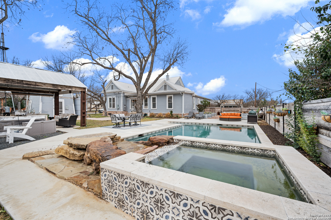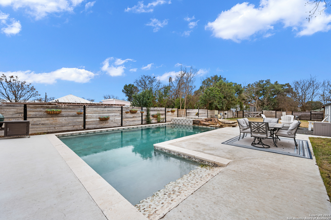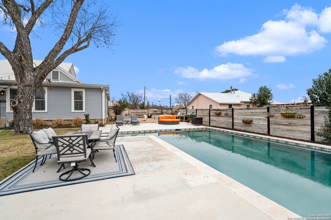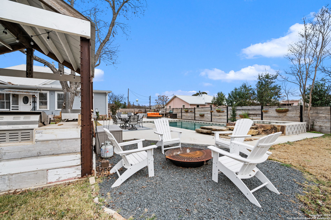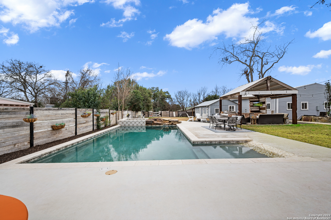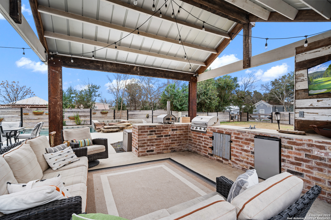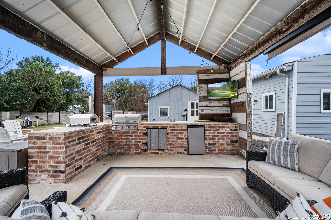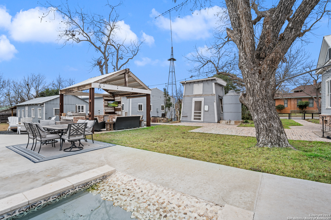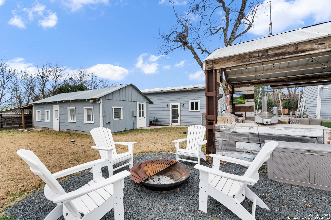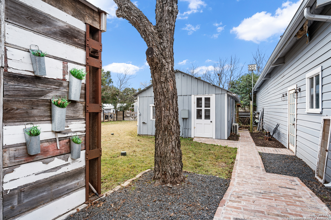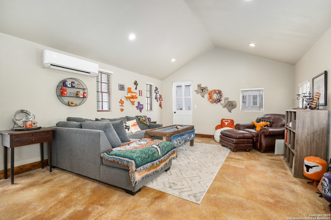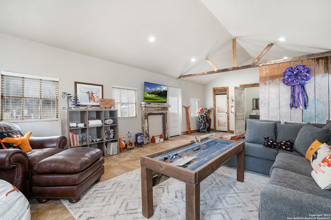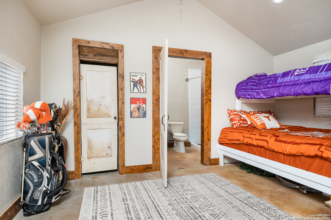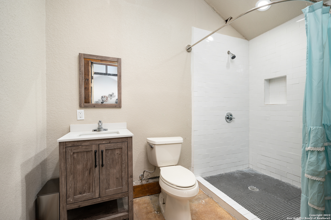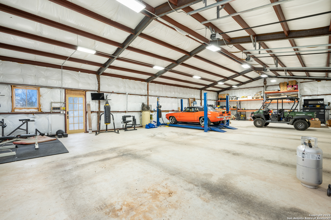Property Details
Front St
Comfort, TX 78013
$999,000
4 BD | 4 BA |
Property Description
Charming Historical Residence With Separate Successful Investment Properties In The Eccentric And Up-And-Coming Little Community Of Comfort, Texas. Beautifully Updated To Maintain And Accentuate The Vision Of The Original 1913 Cordrington House, This Property Offers A 3 Bedroom/2.5 Bath Main House, Detached 8-Car Insulated Garage, And An Outdoor Oasis Featuring Pool, Hot Tub, Cabana, Casita, Outdoor Kitchen And Garden. Also Has An Adjoining Property on 404 Front St That Features Great Income Producing Opportunity With An Established B&B And Separate Hair Salon. (599K) Perfectly Situated Between Boerne And Fredericksburg, And Just A Short Walk To The Quaint High Street Dining, Shopping And Entertainment That Makes Comfort Such A Desirable Destination.
-
Type: Residential Property
-
Year Built: 1913
-
Cooling: Two Central
-
Heating: Central
-
Lot Size: 0.50 Acres
Property Details
- Status:Available
- Type:Residential Property
- MLS #:1582935
- Year Built:1913
- Sq. Feet:2,494
Community Information
- Address:405 Front St Comfort, TX 78013
- County:Kendall
- City:Comfort
- Subdivision:COMFORT LOTS
- Zip Code:78013
School Information
- School System:Comfort
- High School:Comfort
- Middle School:Comfort
- Elementary School:Comfort
Features / Amenities
- Total Sq. Ft.:2,494
- Interior Features:One Living Area, Island Kitchen, Breakfast Bar, Study/Library, Game Room, Utility Room Inside, High Ceilings, Open Floor Plan, Maid's Quarters, Cable TV Available, High Speed Internet, All Bedrooms Downstairs, Laundry Main Level, Telephone, Walk in Closets, Unfinished Basement
- Fireplace(s): One, Living Room
- Floor:Wood, Stained Concrete
- Inclusions:Ceiling Fans, Washer Connection, Dryer Connection, Microwave Oven, Stove/Range, Gas Cooking, Gas Grill, Refrigerator, Dishwasher, Water Softener (owned), Wet Bar, Vent Fan, Smoke Alarm, Gas Water Heater, Garage Door Opener, Solid Counter Tops, Custom Cabinets, Private Garbage Service
- Master Bath Features:Tub/Shower Separate, Double Vanity
- Exterior Features:Patio Slab, Bar-B-Que Pit/Grill, Gas Grill, Privacy Fence, Sprinkler System, Special Yard Lighting, Mature Trees, Detached Quarters, Outdoor Kitchen, Workshop
- Cooling:Two Central
- Heating Fuel:Natural Gas
- Heating:Central
- Master:15x17
- Bedroom 2:12x12
- Bedroom 3:13x13
- Dining Room:8x12
- Family Room:15x12
- Kitchen:15x20
- Office/Study:15x18
Architecture
- Bedrooms:4
- Bathrooms:4
- Year Built:1913
- Stories:1
- Style:One Story, Historic/Older, Craftsman
- Roof:Metal
- Foundation:Slab, Basement
- Parking:Four or More Car Garage, Detached, Side Entry, Oversized
Property Features
- Neighborhood Amenities:None
- Water/Sewer:City
Tax and Financial Info
- Proposed Terms:Conventional, Cash
- Total Tax:7791.1
4 BD | 4 BA | 2,494 SqFt
© 2024 Lone Star Real Estate. All rights reserved. The data relating to real estate for sale on this web site comes in part from the Internet Data Exchange Program of Lone Star Real Estate. Information provided is for viewer's personal, non-commercial use and may not be used for any purpose other than to identify prospective properties the viewer may be interested in purchasing. Information provided is deemed reliable but not guaranteed. Listing Courtesy of Richard Grimes with San Antonio Portfolio KW RE.

