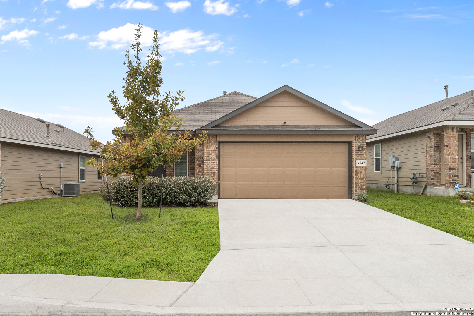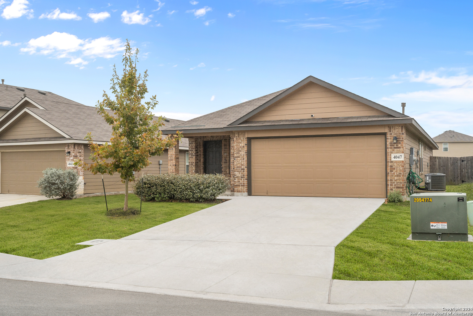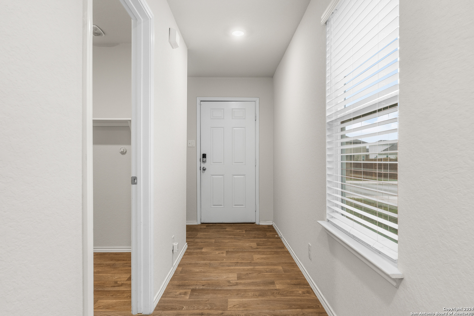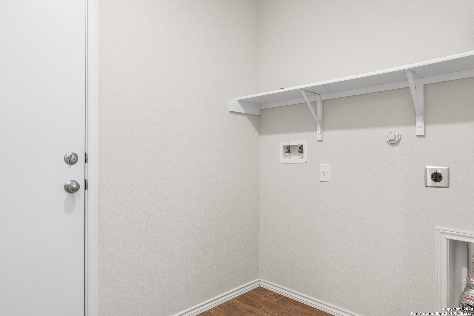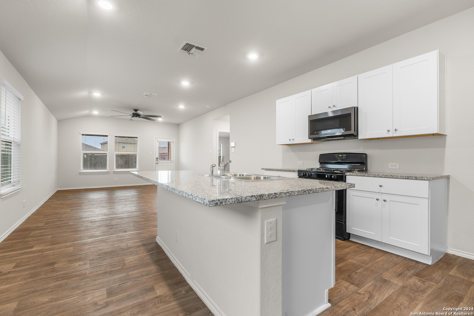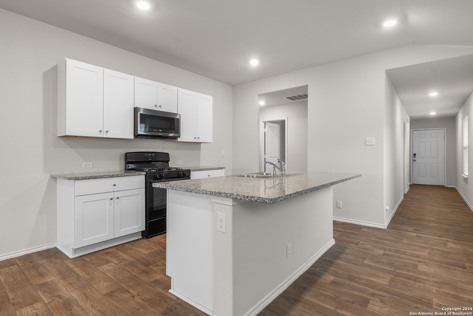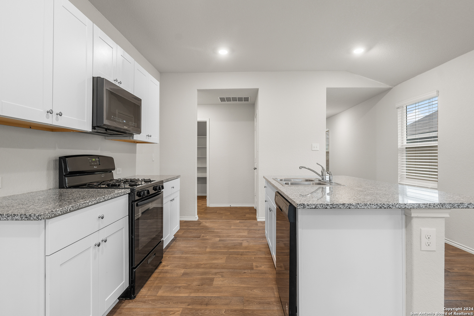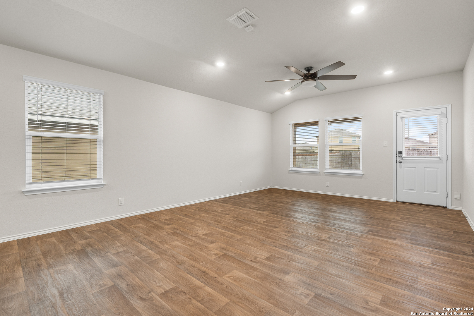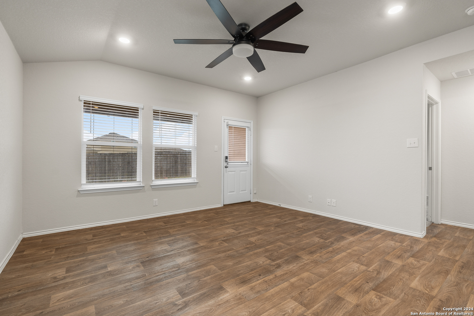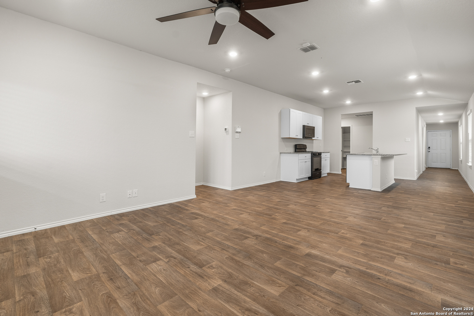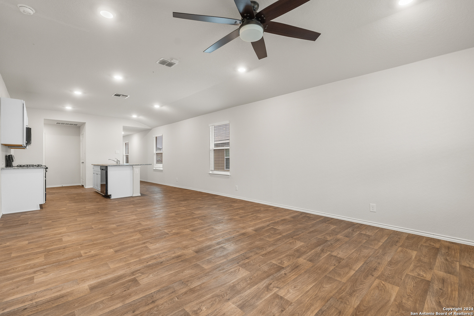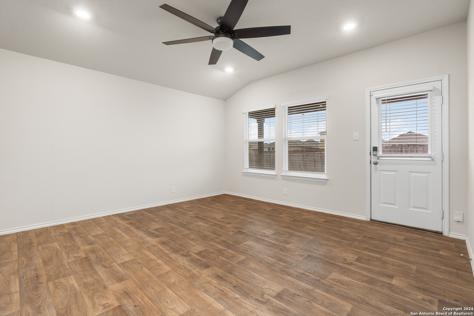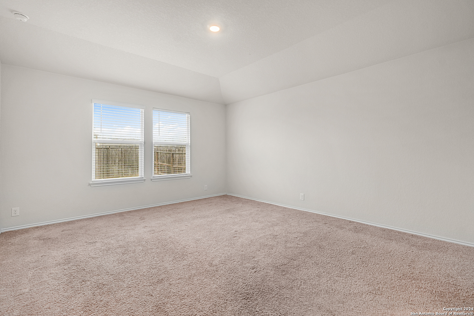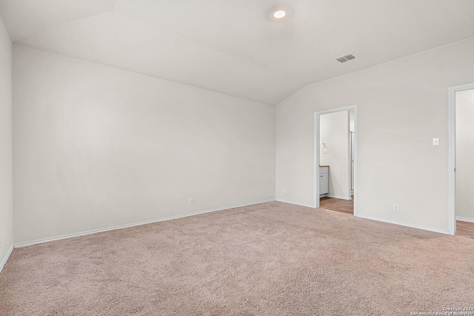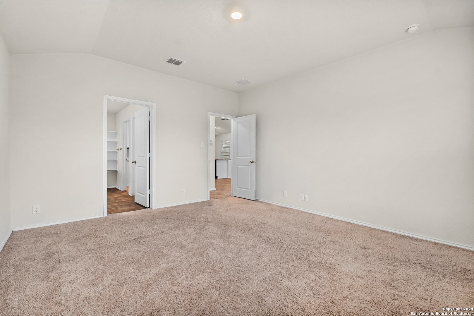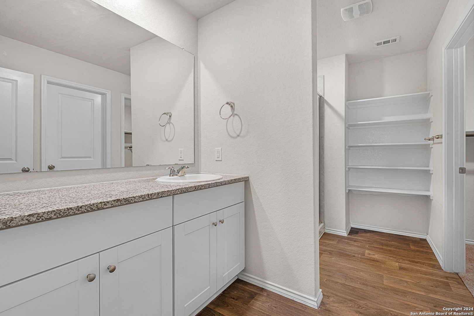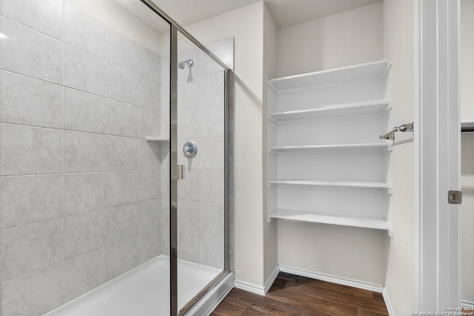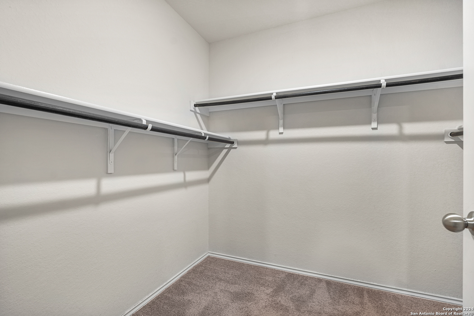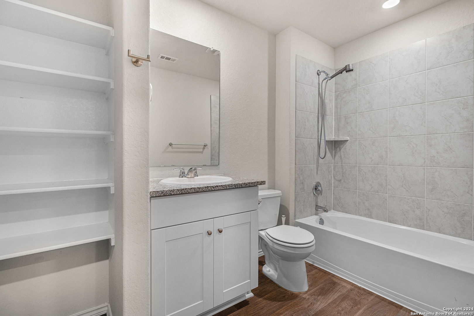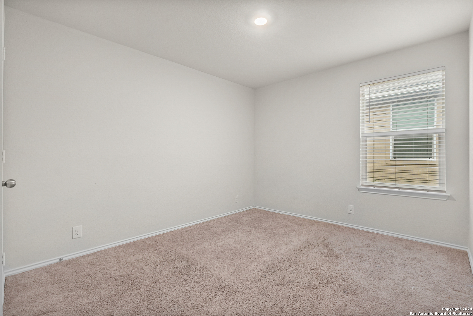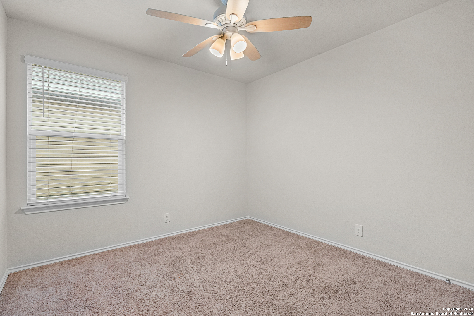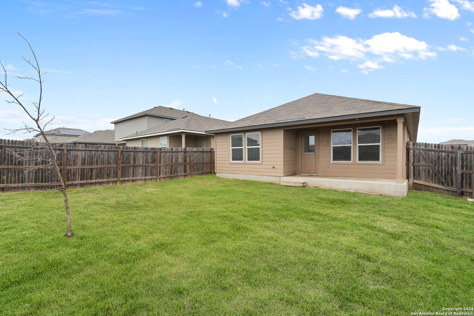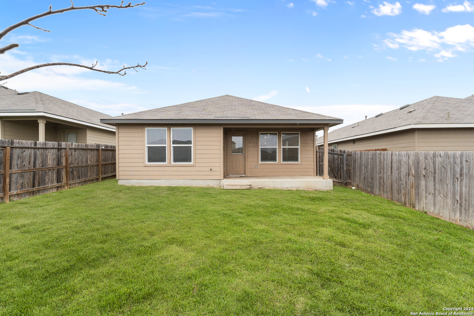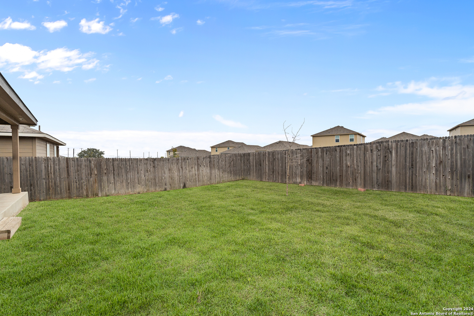Property Details
FORT PALMER BLVD
St Hedwig, TX 78152
$239,999
3 BD | 2 BA |
Property Description
This inviting 3-bedroom, 2-bathroom single-story home offers the perfect combination of style, comfort, and affordability. With the added benefit of a wraparound financing opportunity requiring as little as 10% down, this property is a fantastic chance to make homeownership a reality. The home features a well-designed open-concept floorplan, highlighted by a gourmet kitchen with granite countertops, sleek black appliances, and ample cabinet space. The kitchen flows seamlessly into the breakfast nook and family room, making it the perfect space for everyday living and entertaining. Enjoy outdoor living on the covered rear patio, perfect for relaxing with a morning coffee or hosting friends and family. The 2-car garage provides plenty of storage and convenience. Don't miss this rare opportunity to own a beautiful home with flexible financing options. Schedule a showing today and take the first step toward making this your new home!
-
Type: Residential Property
-
Year Built: 2020
-
Cooling: One Central
-
Heating: Central
-
Lot Size: 0.13 Acres
Property Details
- Status:Available
- Type:Residential Property
- MLS #:1828178
- Year Built:2020
- Sq. Feet:1,486
Community Information
- Address:4047 FORT PALMER BLVD St Hedwig, TX 78152
- County:Bexar
- City:St Hedwig
- Subdivision:N /A
- Zip Code:78152
School Information
- School System:East Central I.S.D
- High School:East Central
- Middle School:Heritage
- Elementary School:Tradition
Features / Amenities
- Total Sq. Ft.:1,486
- Interior Features:One Living Area, Open Floor Plan, Cable TV Available
- Fireplace(s): Not Applicable
- Floor:Carpeting, Vinyl
- Inclusions:Washer Connection, Dryer Connection, Stove/Range, Gas Cooking, Disposal, Dishwasher, Ice Maker Connection, Vent Fan, Smoke Alarm, Gas Water Heater
- Master Bath Features:Tub/Shower Combo, Single Vanity
- Cooling:One Central
- Heating Fuel:Natural Gas
- Heating:Central
- Master:16x14
- Bedroom 2:10x14
- Bedroom 3:10x10
- Dining Room:9x14
- Family Room:16x14
- Kitchen:12x14
Architecture
- Bedrooms:3
- Bathrooms:2
- Year Built:2020
- Stories:1
- Style:One Story
- Roof:Composition
- Foundation:Slab
- Parking:Two Car Garage
Property Features
- Neighborhood Amenities:None
- Water/Sewer:Water System, Sewer System
Tax and Financial Info
- Proposed Terms:2nd Seller Carry, Wraparound, Other
- Total Tax:4320.24
3 BD | 2 BA | 1,486 SqFt
© 2025 Lone Star Real Estate. All rights reserved. The data relating to real estate for sale on this web site comes in part from the Internet Data Exchange Program of Lone Star Real Estate. Information provided is for viewer's personal, non-commercial use and may not be used for any purpose other than to identify prospective properties the viewer may be interested in purchasing. Information provided is deemed reliable but not guaranteed. Listing Courtesy of Frank Rodriguez with 1st Choice Realty Group.

