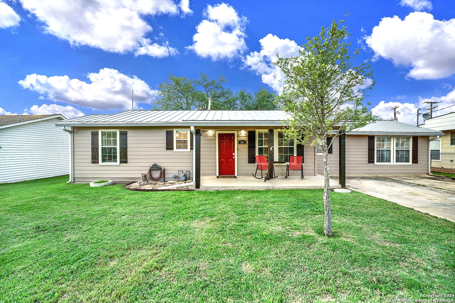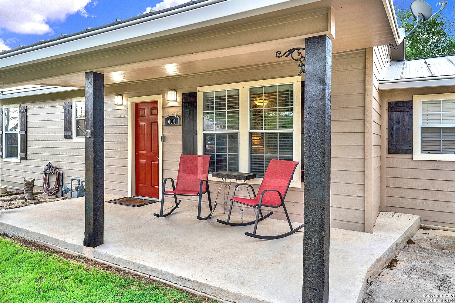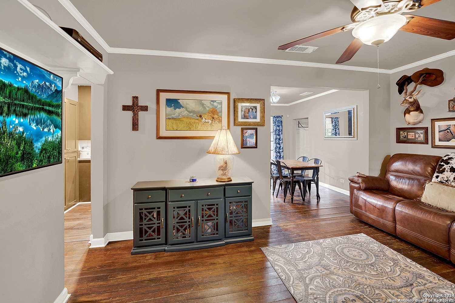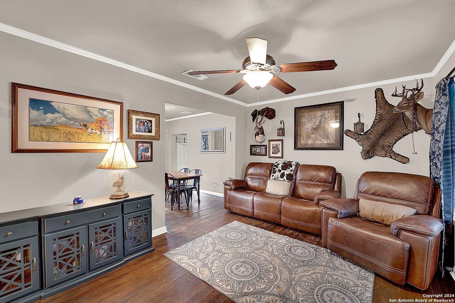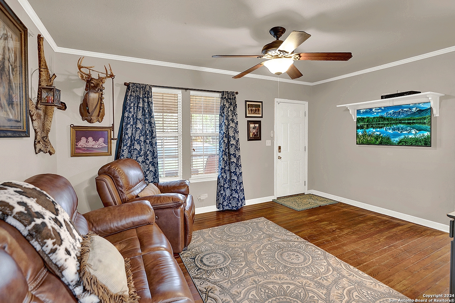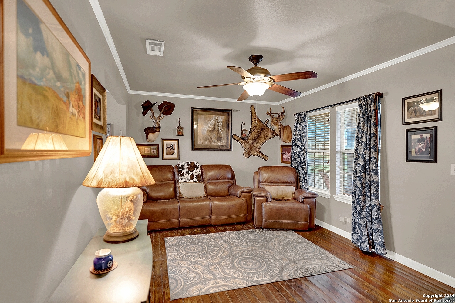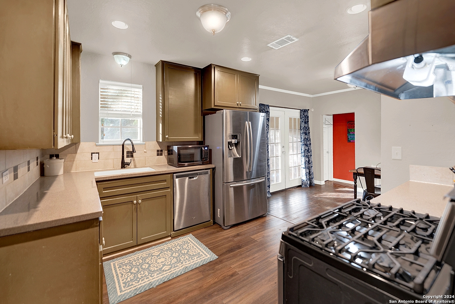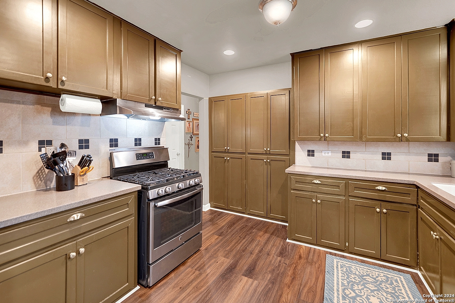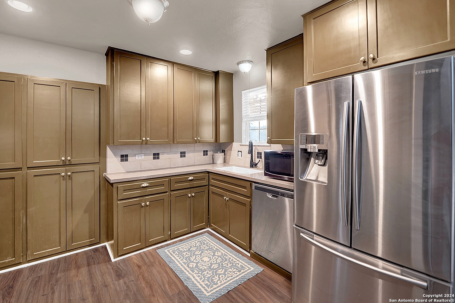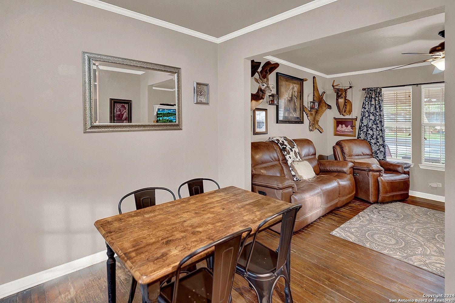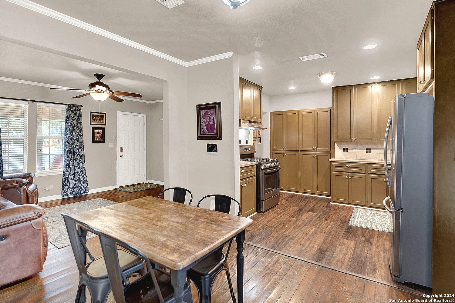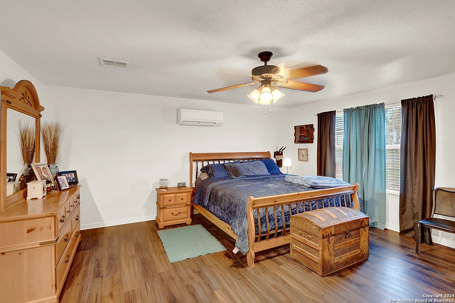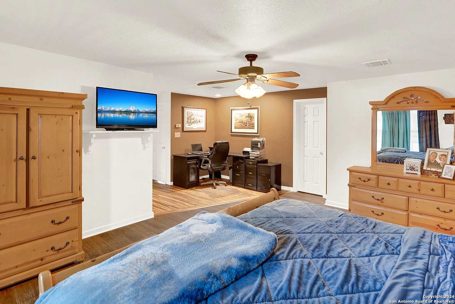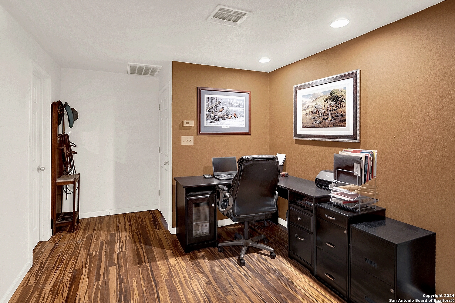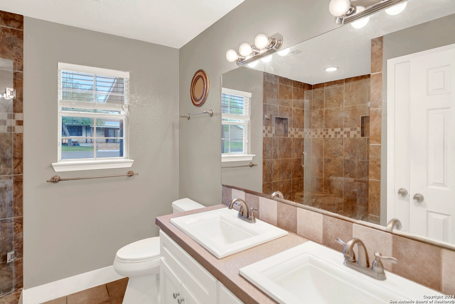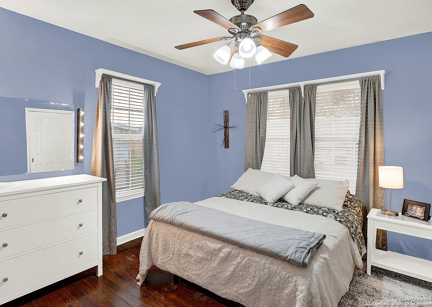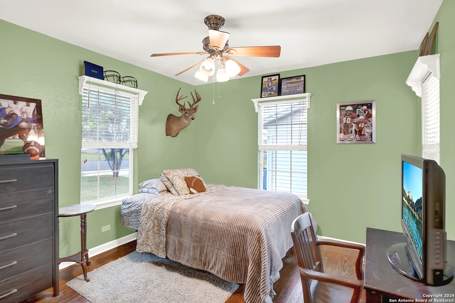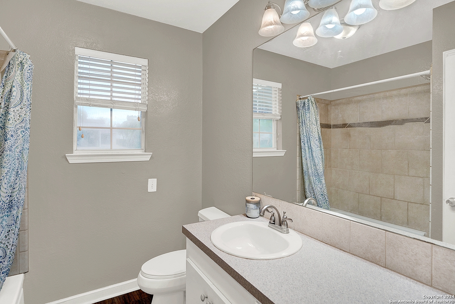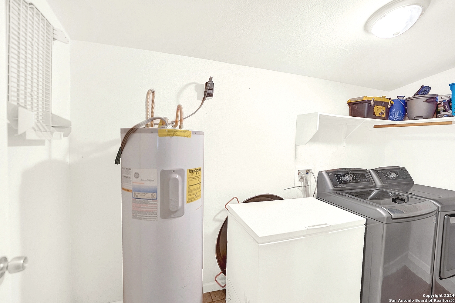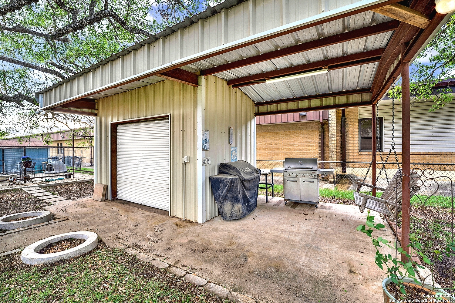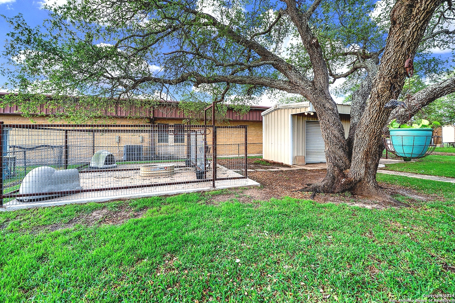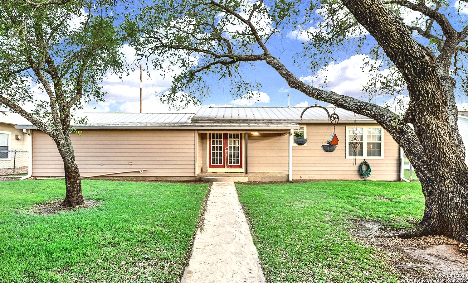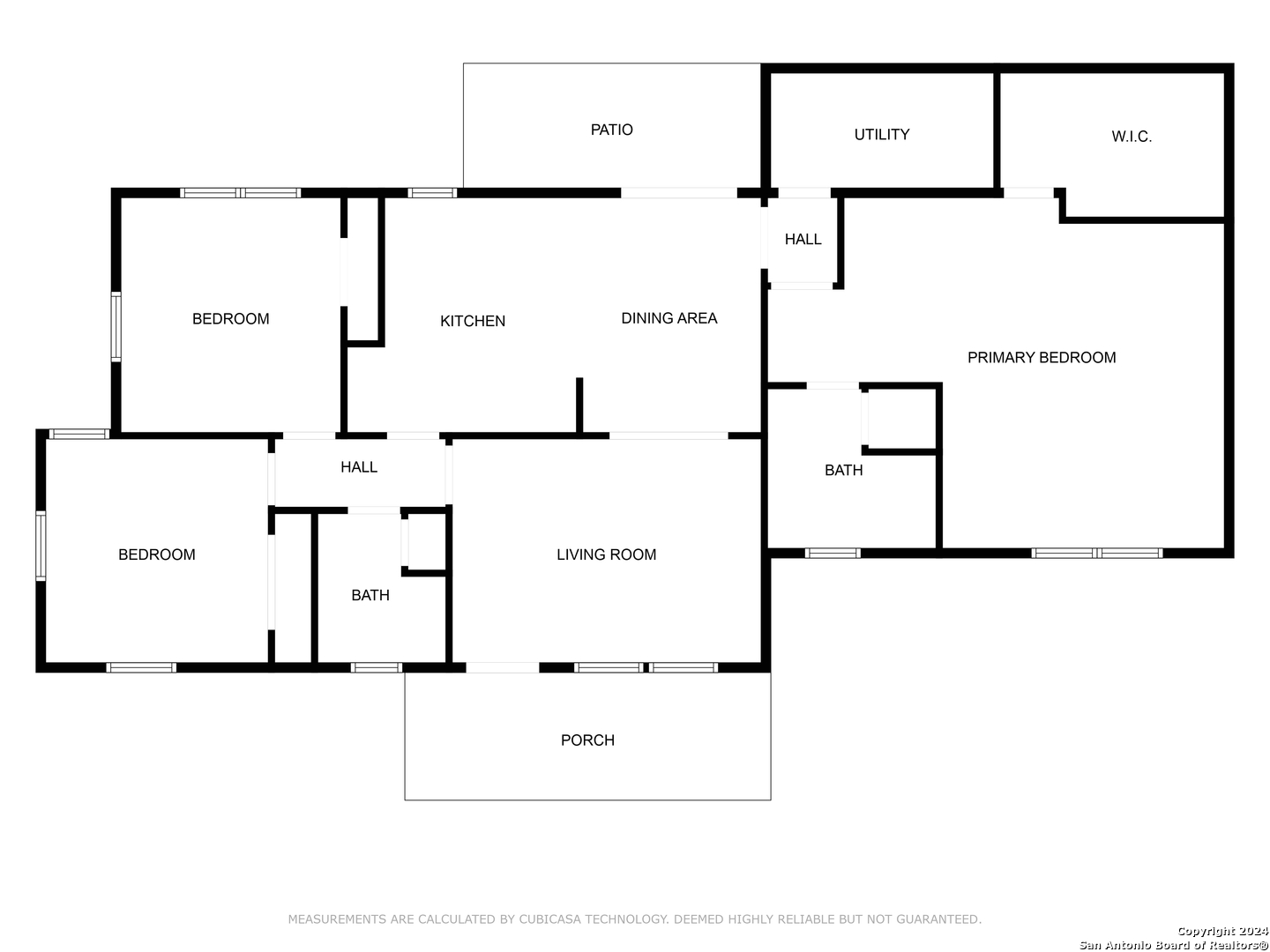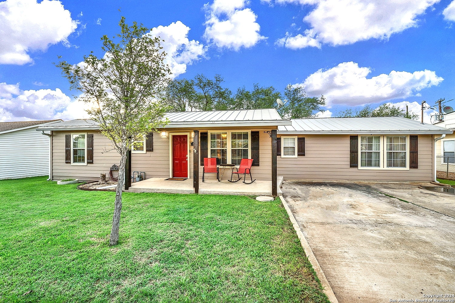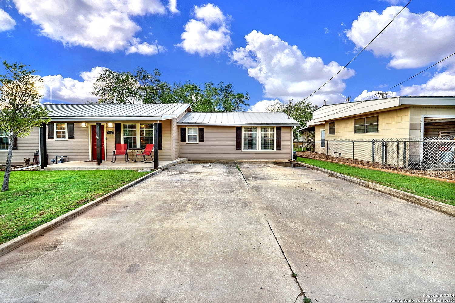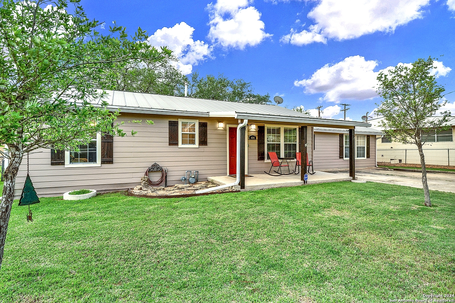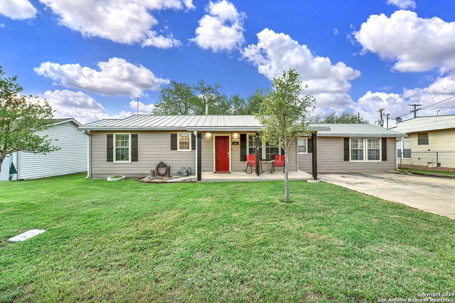Property Details
SCHNEIDER ST
Poth, TX 78147
$289,000
3 BD | 2 BA |
Property Description
This quaint home features 3 Bedrooms, 2 Full Baths on a city lot in Poth, TX. This rare find backs up to the award winning Poth School District; you are walking distance out your back yard to the entire campus. The home has been recently repainted on the exterior. The interior has had a full remodel but has maintained its charm with the original wood floors throughout the main areas. The kitchen has been nicely remodeled featuring stainless appliances. Built-In cabinets for a kitchen pantry. Bathrooms have been updated nicely. Secondary bedrooms are good size. The garage was converted to create a master suite that features an area for an office, Full bath with Large W/I tiled shower and double sink vanity. It also features a nice size W/I closet. The Laundry Room is secluded and has room for a freezer. Of its time this house has a good size front and back porch to enjoy your secluded lot located on a cul-de-sac street no through traffic. In the backyard you can enjoy your Large Live Oak tree, concrete & pipe dog kennels, and a nice storage/workshop with overhang for that Bar-B-Que area and room for a porch swing. This place has nice charming feel in this country town of Poth, TX.
-
Type: Residential Property
-
Year Built: Unknown
-
Cooling: One Central,One Window/Wall
-
Heating: Central
-
Lot Size: 0.20 Acres
Property Details
- Status:Available
- Type:Residential Property
- MLS #:1760921
- Year Built:Unknown
- Sq. Feet:1,523
Community Information
- Address:404 SCHNEIDER ST Poth, TX 78147
- County:Wilson
- City:Poth
- Subdivision:WESTMEYER SUB
- Zip Code:78147
School Information
- School System:Poth
- High School:Poth
- Middle School:Poth
- Elementary School:Poth
Features / Amenities
- Total Sq. Ft.:1,523
- Interior Features:One Living Area, Liv/Din Combo, Study/Library, Utility Room Inside, Laundry Room, Walk in Closets
- Fireplace(s): Not Applicable
- Floor:Wood, Vinyl
- Inclusions:Ceiling Fans, Washer Connection, Dryer Connection, Stove/Range, Gas Cooking, Refrigerator, Dishwasher, Electric Water Heater, Custom Cabinets, City Garbage service
- Master Bath Features:Shower Only, Double Vanity
- Exterior Features:Patio Slab, Covered Patio, Double Pane Windows, Storage Building/Shed, Mature Trees, Dog Run Kennel
- Cooling:One Central, One Window/Wall
- Heating Fuel:Electric
- Heating:Central
- Master:23x18
- Bedroom 2:12x11
- Bedroom 3:12x11
- Dining Room:10x12
- Kitchen:12x12
Architecture
- Bedrooms:3
- Bathrooms:2
- Year Built:Unknown
- Stories:1
- Style:One Story, Craftsman
- Roof:Metal
- Foundation:Slab
- Parking:None/Not Applicable
Property Features
- Neighborhood Amenities:Other - See Remarks
- Water/Sewer:City
Tax and Financial Info
- Proposed Terms:Conventional, FHA, VA, Cash
- Total Tax:1200
3 BD | 2 BA | 1,523 SqFt
© 2025 Lone Star Real Estate. All rights reserved. The data relating to real estate for sale on this web site comes in part from the Internet Data Exchange Program of Lone Star Real Estate. Information provided is for viewer's personal, non-commercial use and may not be used for any purpose other than to identify prospective properties the viewer may be interested in purchasing. Information provided is deemed reliable but not guaranteed. Listing Courtesy of Tiffany Kosub with TKO Listings, LLC.

