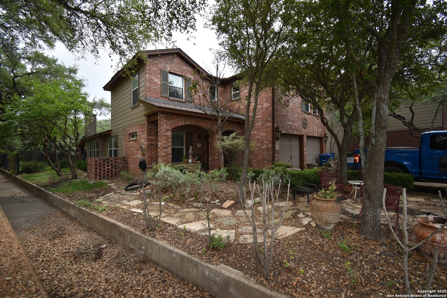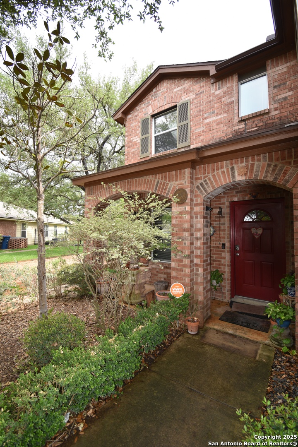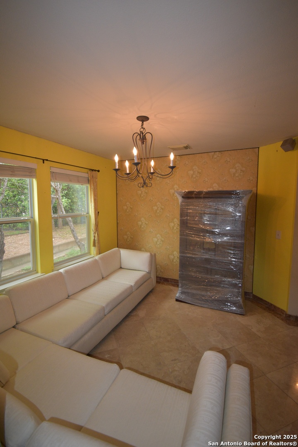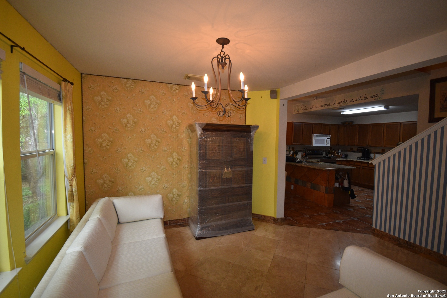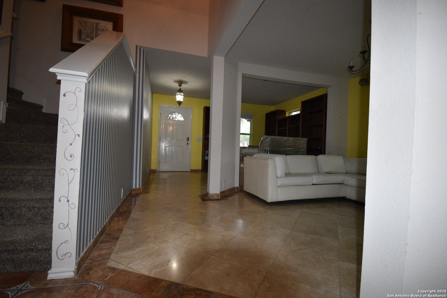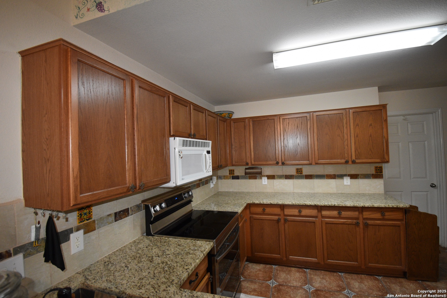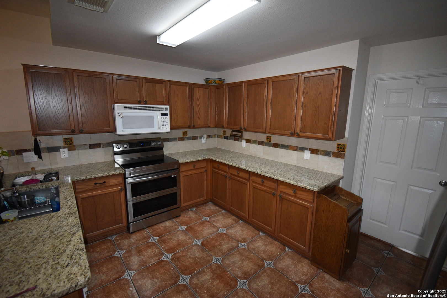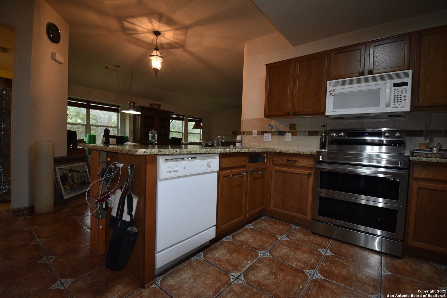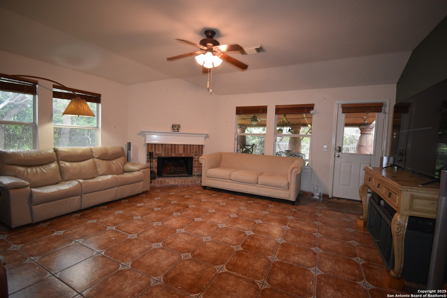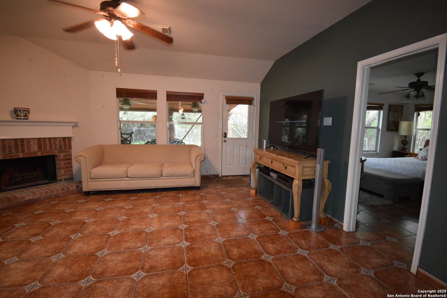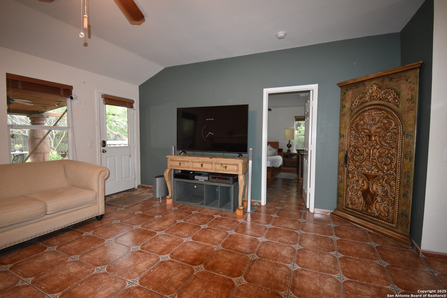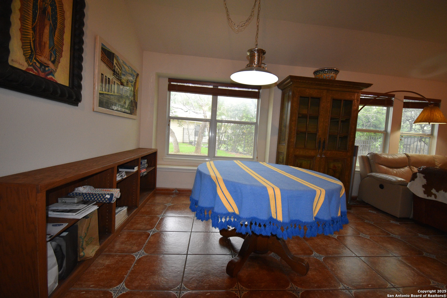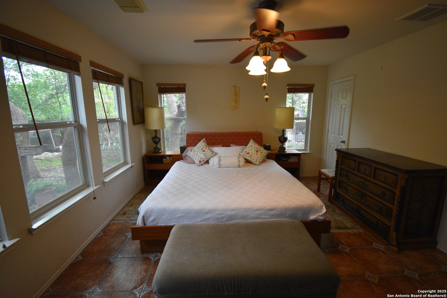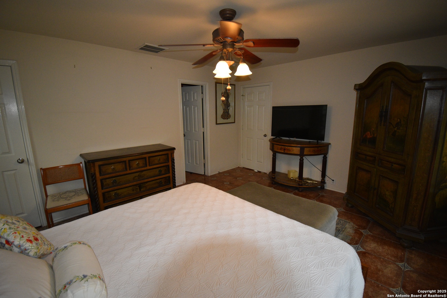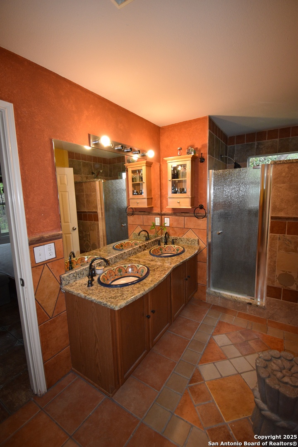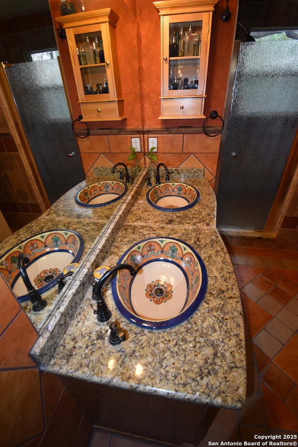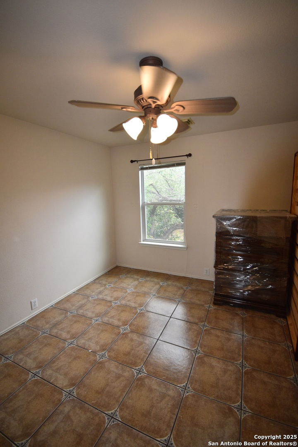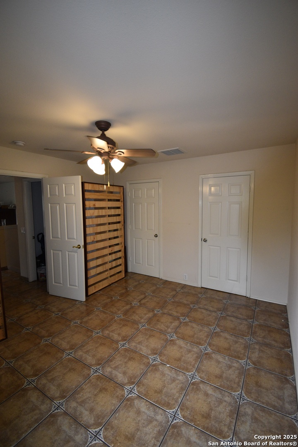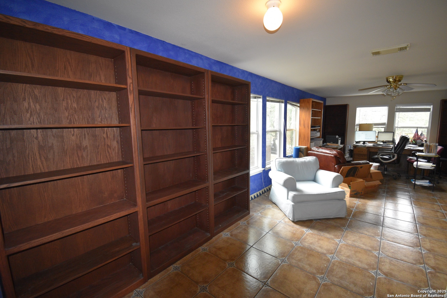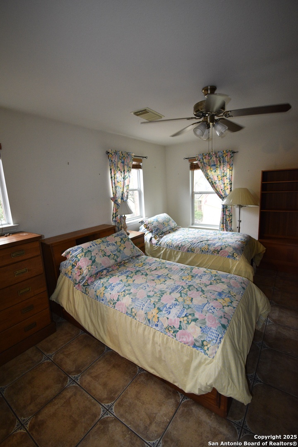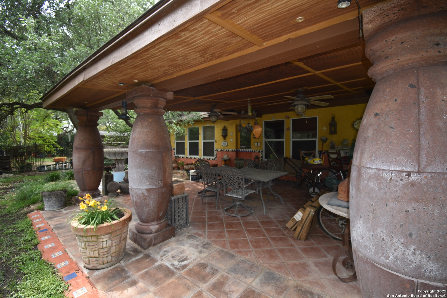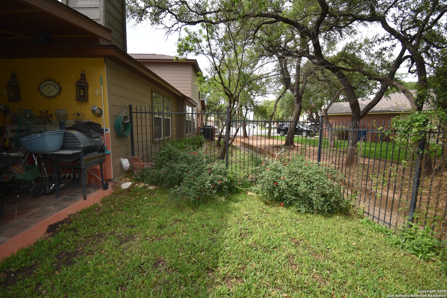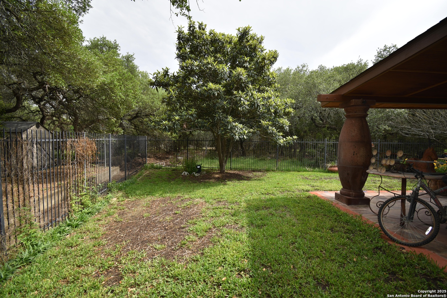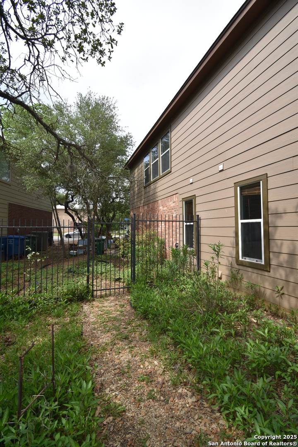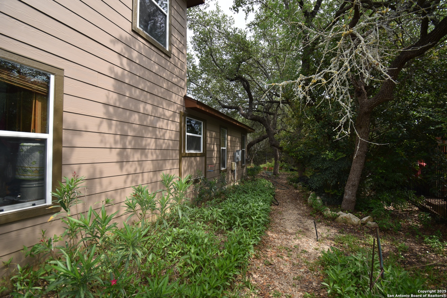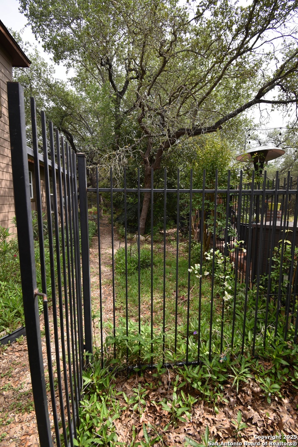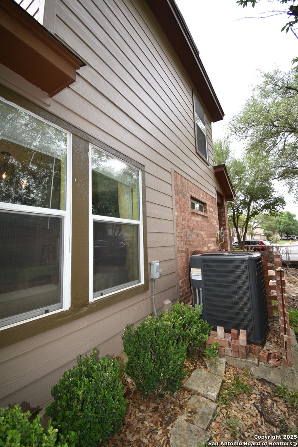Property Details
Alpine Aster
San Antonio, TX 78259
$430,000
3 BD | 3 BA |
Property Description
Welcome to 4030 Alpine Aster - a spacious 3-bedroom, 2.5-bath home nestled on a serene greenbelt lot in a highly sought-after family-friendly neighborhood. This 2,499 sq ft home features a desirable floor plan with the primary bedroom downstairs and two additional bedrooms up. Enjoy the peace and privacy of a backyard where deer and wild turkeys often visit - the perfect backdrop for relaxing or entertaining. Inside, the kitchen has been updated with stylish countertops and a new oven range, and features Saltillo tile and ceramic flooring throughout. The main bathroom offers two separate shower areas for enhanced comfort and accessibility. The backyard is ideal for gatherings, with a generous lawn and a covered porch supported by imported stone columns from Mexico - a true conversation piece! Located near Bulverde Creek Elementary School (A-rated), this home is a smart choice for growing families. Two-car garage plus a double driveway ensures ample parking. Seller will consider owner financing. Don't miss the opportunity to live in a peaceful setting with quick access to amenities, great schools, and spacious indoor-outdoor living.
-
Type: Residential Property
-
Year Built: 2003
-
Cooling: One Central
-
Heating: Central
-
Lot Size: 0.17 Acres
Property Details
- Status:Available
- Type:Residential Property
- MLS #:1866390
- Year Built:2003
- Sq. Feet:2,499
Community Information
- Address:4030 Alpine Aster San Antonio, TX 78259
- County:Bexar
- City:San Antonio
- Subdivision:WOODVIEW AT BULVERDE CRE
- Zip Code:78259
School Information
- School System:North East I.S.D
- High School:Johnson
- Middle School:Tex Hill
- Elementary School:Bulverde Creek
Features / Amenities
- Total Sq. Ft.:2,499
- Interior Features:Two Living Area, Liv/Din Combo, Study/Library, Utility Room Inside, Cable TV Available, High Speed Internet, Laundry Main Level, Laundry Room, Walk in Closets
- Fireplace(s): One
- Floor:Saltillo Tile, Ceramic Tile
- Inclusions:Ceiling Fans, Washer Connection, Dryer Connection, Cook Top, Built-In Oven, Stove/Range, Disposal, Electric Water Heater, City Garbage service
- Master Bath Features:Shower Only, Double Vanity
- Cooling:One Central
- Heating Fuel:Electric
- Heating:Central
- Master:18x14
- Bedroom 2:12x14
- Bedroom 3:12x12
- Kitchen:12x10
- Office/Study:7x6
Architecture
- Bedrooms:3
- Bathrooms:3
- Year Built:2003
- Stories:2
- Style:Two Story
- Roof:Composition
- Foundation:Slab
- Parking:Two Car Garage
Property Features
- Neighborhood Amenities:None
- Water/Sewer:Sewer System
Tax and Financial Info
- Proposed Terms:Conventional, FHA, VA, 1st Seller Carry, Cash
- Total Tax:8902.65
3 BD | 3 BA | 2,499 SqFt
© 2025 Lone Star Real Estate. All rights reserved. The data relating to real estate for sale on this web site comes in part from the Internet Data Exchange Program of Lone Star Real Estate. Information provided is for viewer's personal, non-commercial use and may not be used for any purpose other than to identify prospective properties the viewer may be interested in purchasing. Information provided is deemed reliable but not guaranteed. Listing Courtesy of Manuel Noval with Vortex Realty.

