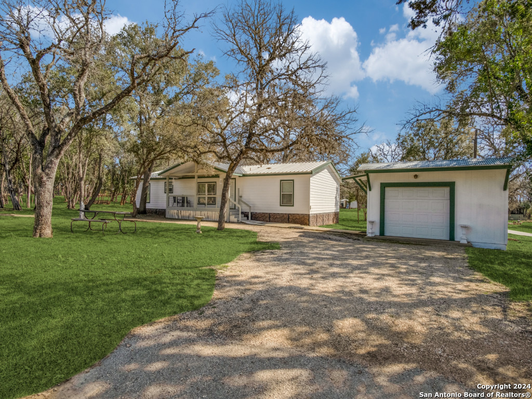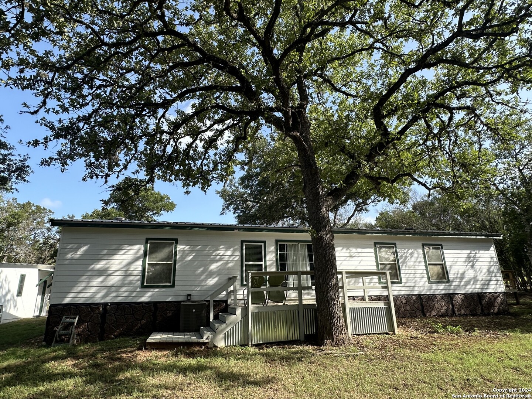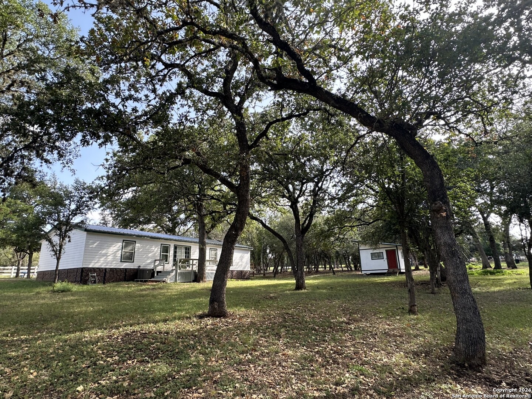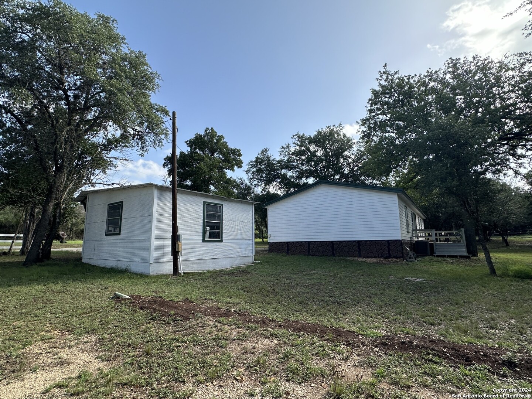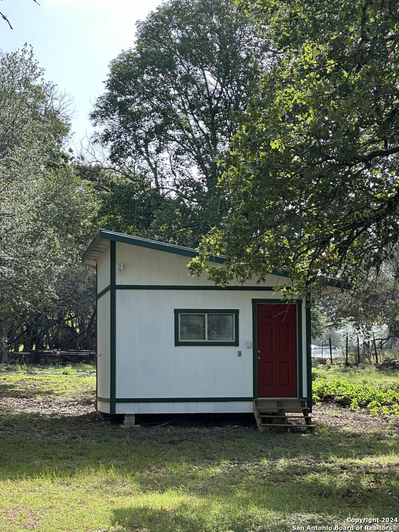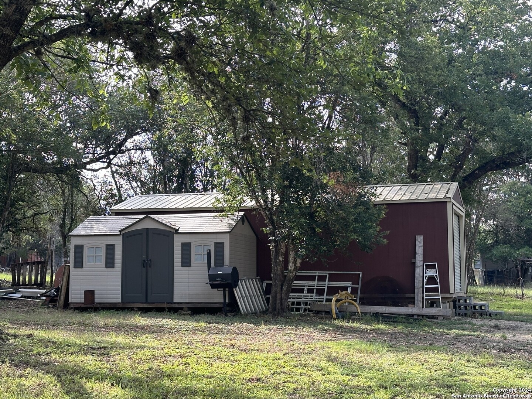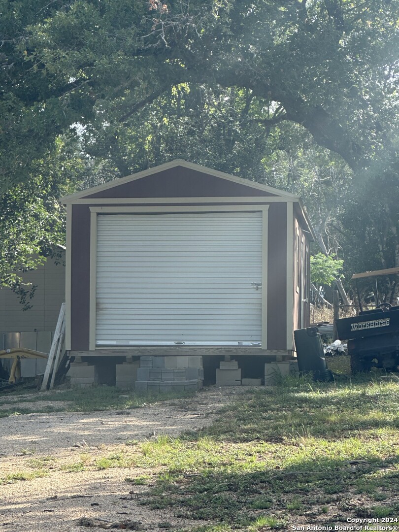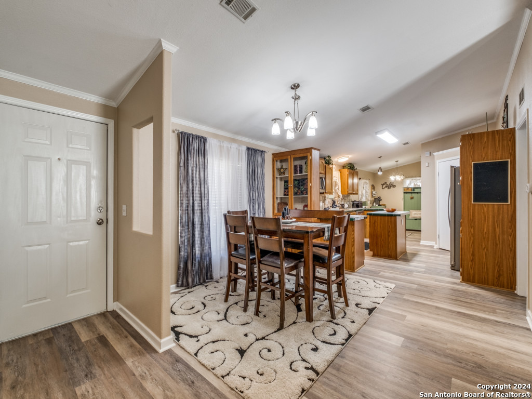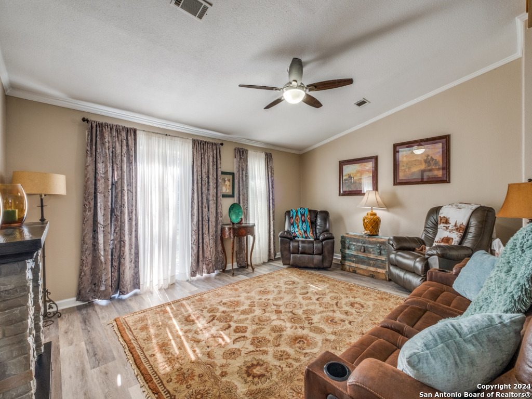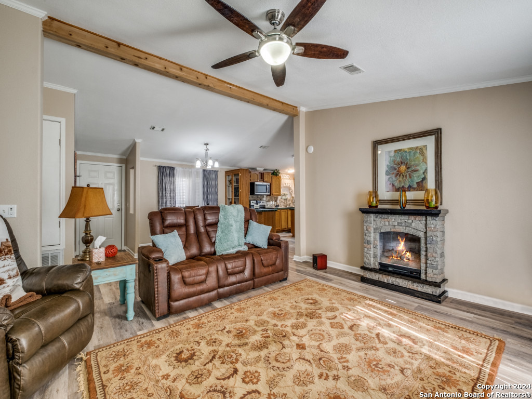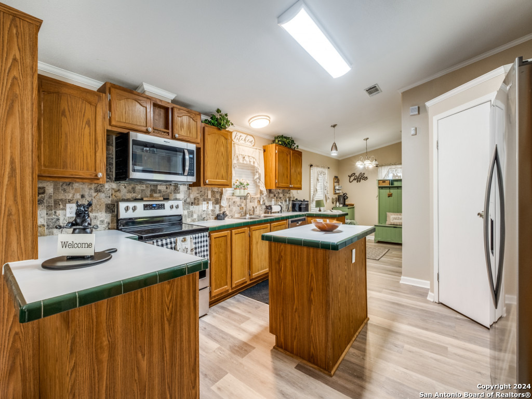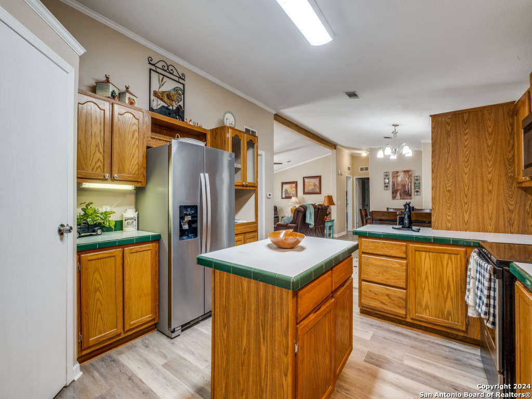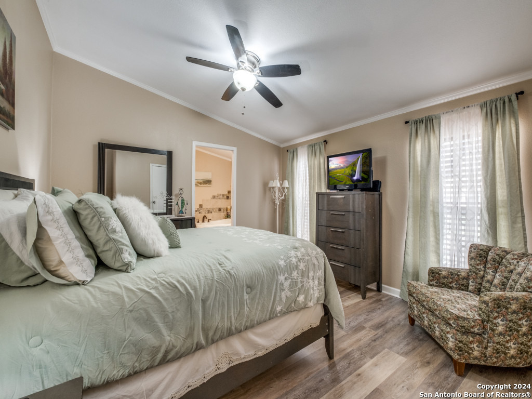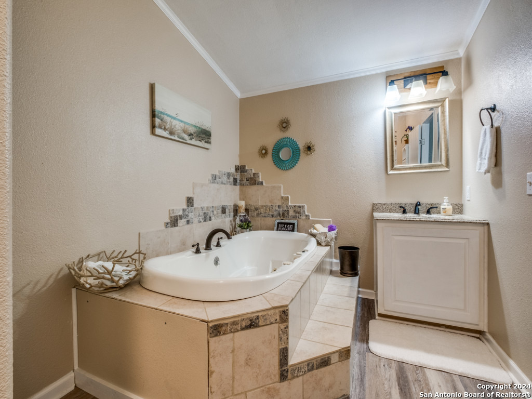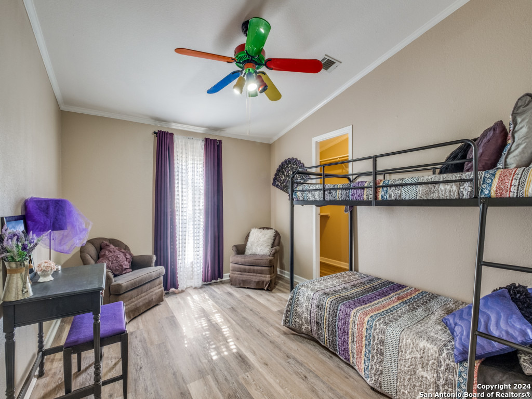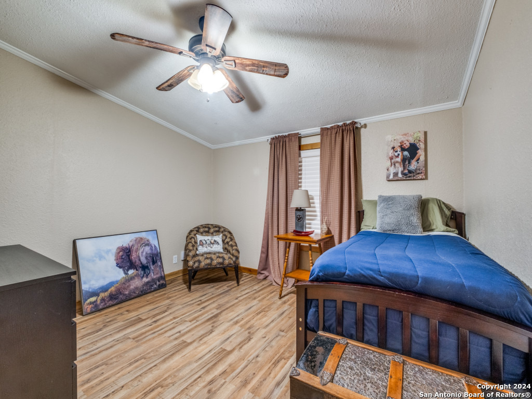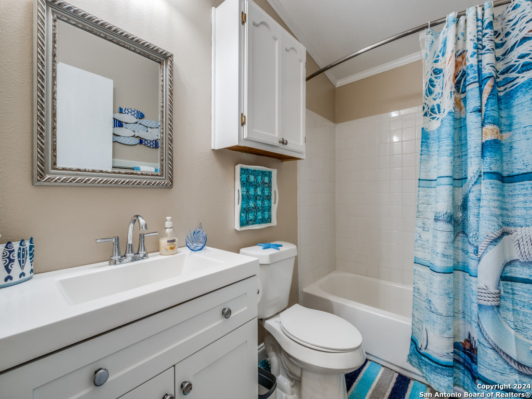Property Details
GALVESTON ST
Bandera, TX 78003
$269,000
3 BD | 2 BA |
Property Description
.45 Acres - 3 Bedroom/2 bath cozy home with front, side and back porches making it easy & fun to relax and enjoy the grounds under the large Oak trees. Beautiful home recently renovated and tastefully decorated just outside the city limits! NO CITY TAXES, but have city water & trash pick-up. The kitchen boost plenty of counter and cabinet space with an island for the chef/prepper in you. Dining room, breakfast nook, comfortable & spacious living with room to grow. Located in The ETJ there's no HOA, NO restrictions, commercial or residential just a quarter mile from town or to Hwy 173 to Kerrville. Very desirable location! Great investment property - close to town, permeate residence or for the retiree that wants to buzz around to shops, restaurant's etc in ATV. Come play or stay in the beautiful Texas Hill Country!
-
Type: Manufactured
-
Year Built: Unknown
-
Cooling: One Central
-
Heating: Central
-
Lot Size: 0.72 Acres
Property Details
- Status:Available
- Type:Manufactured
- MLS #:1793002
- Year Built:Unknown
- Sq. Feet:1,064
Community Information
- Address:402 GALVESTON ST Bandera, TX 78003
- County:Bandera
- City:Bandera
- Subdivision:BANDERA ESTATES
- Zip Code:78003
School Information
- School System:Bandera Isd
- High School:Bandera
- Middle School:Bandera
- Elementary School:Bandera
Features / Amenities
- Total Sq. Ft.:1,064
- Interior Features:One Living Area, Separate Dining Room, Eat-In Kitchen, Island Kitchen, Utility Room Inside, Open Floor Plan
- Fireplace(s): Not Applicable
- Floor:Laminate
- Inclusions:Ceiling Fans, Washer Connection, Dryer Connection, Microwave Oven, Stove/Range, Refrigerator, Dishwasher
- Master Bath Features:Tub/Shower Separate
- Exterior Features:Covered Patio, Deck/Balcony, Storage Building/Shed, Mature Trees, Detached Quarters, Workshop
- Cooling:One Central
- Heating Fuel:Electric
- Heating:Central
- Master:11x11
- Bedroom 2:10x10
- Bedroom 3:11x11
- Kitchen:12x18
Architecture
- Bedrooms:3
- Bathrooms:2
- Year Built:Unknown
- Stories:1
- Style:One Story
- Roof:Metal
- Parking:One Car Garage
Property Features
- Lot Dimensions:172 x 198 x 186 x 347
- Neighborhood Amenities:None
- Water/Sewer:Water System, Septic
Tax and Financial Info
- Proposed Terms:Conventional, VA, Cash
- Total Tax:900
3 BD | 2 BA | 1,064 SqFt
© 2025 Lone Star Real Estate. All rights reserved. The data relating to real estate for sale on this web site comes in part from the Internet Data Exchange Program of Lone Star Real Estate. Information provided is for viewer's personal, non-commercial use and may not be used for any purpose other than to identify prospective properties the viewer may be interested in purchasing. Information provided is deemed reliable but not guaranteed. Listing Courtesy of Terry West with Coldwell Banker Stagecoach Realty.

