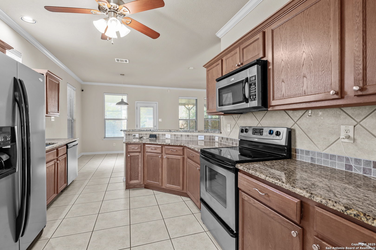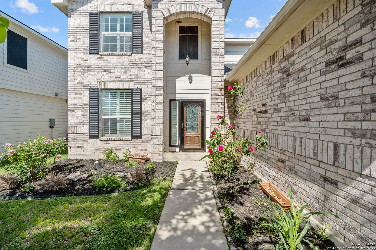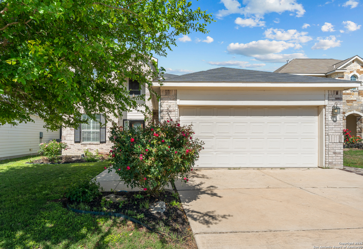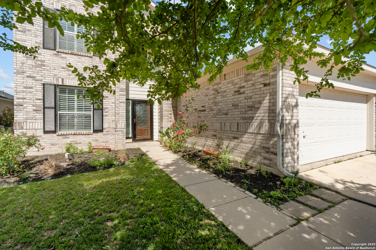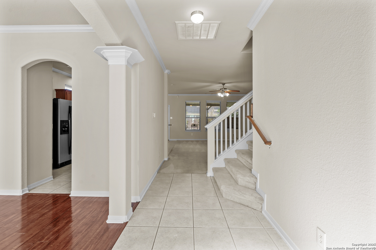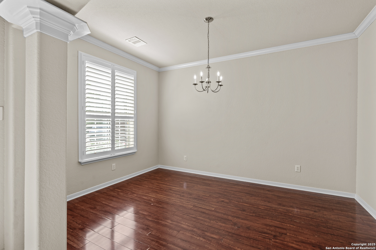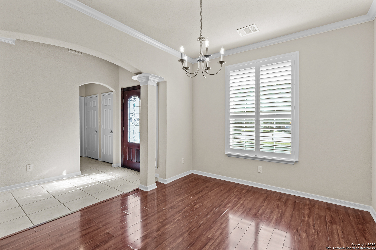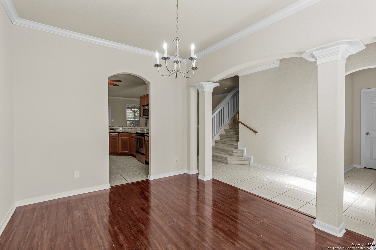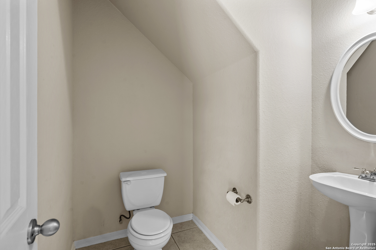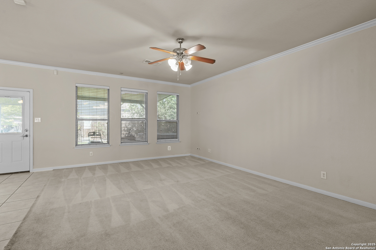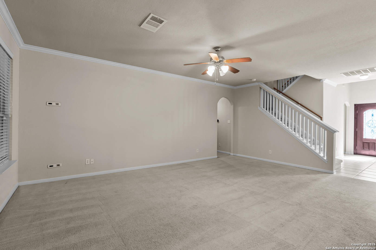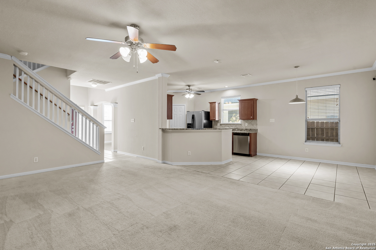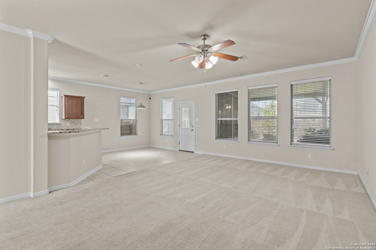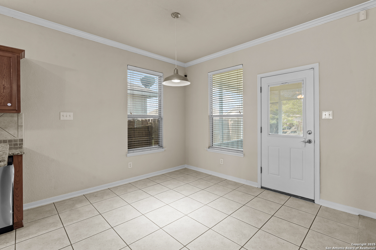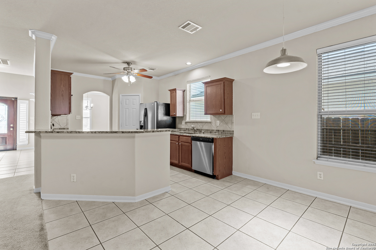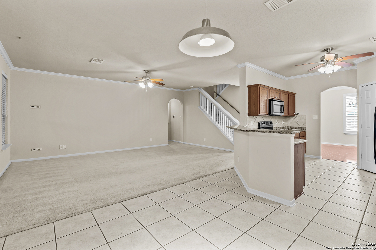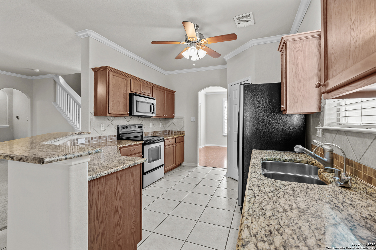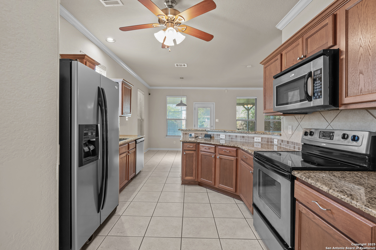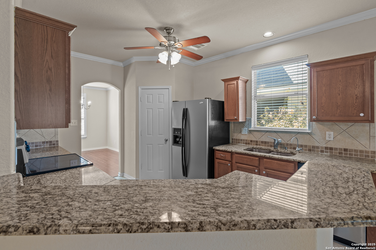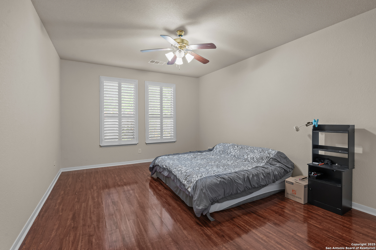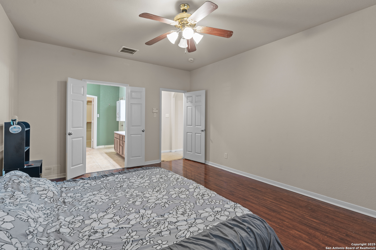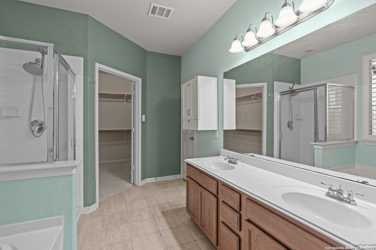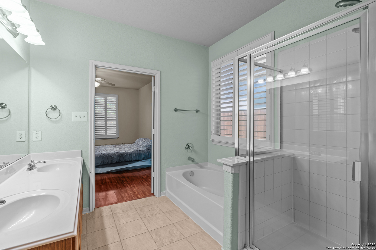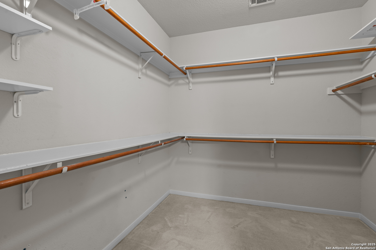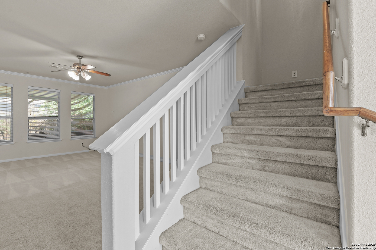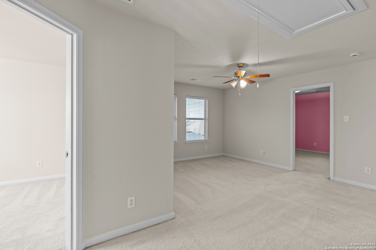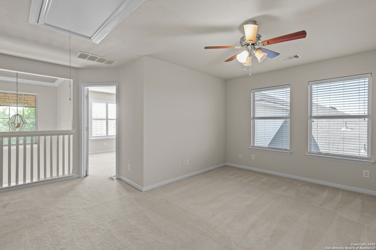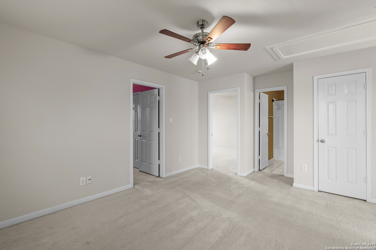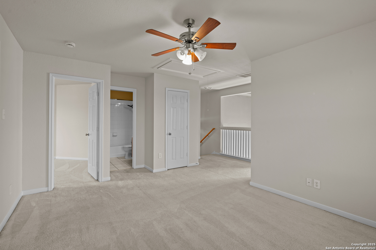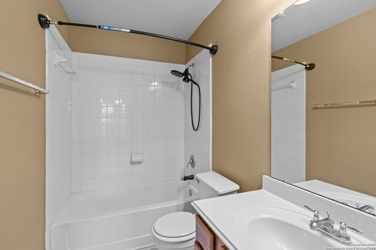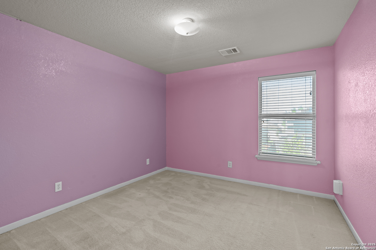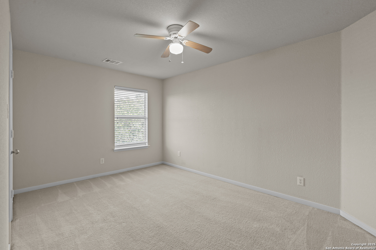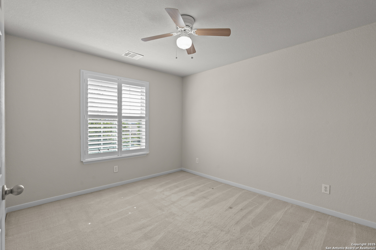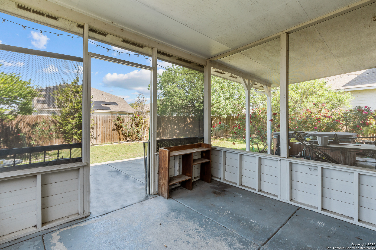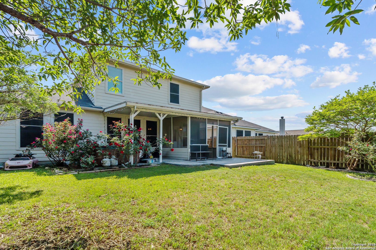Property Details
Giverny Ct
Converse, TX 78109
$315,000
4 BD | 3 BA |
Property Description
** Open House JUL 12 Saturday 2:00pm-4:00pm** *Seller now offering up to 10k in seller concessions.* Welcome to this charming 4-bedroom, 2.5-bath home, ideally located in one of the most sought-after areas of San Antonio. Situated just minutes from Randolph Brooks Air Force Base, this home offers convenience and easy access to multiple shopping centers, making errands and entertainment a breeze.The home is also part of the highly acclaimed Judson Independent School District, offering excellent educational opportunities. Inside, you'll find spacious and bright living areas, perfect for both gatherings and entertaining. The large bedrooms provide ample space to relax and unwind, while the two and a half bathrooms ensure plenty of privacy and convenience for all. Don't miss the chance to make this wonderful property your new home in a prime location!
-
Type: Residential Property
-
Year Built: 2007
-
Cooling: One Central
-
Heating: Central
-
Lot Size: 0.14 Acres
Property Details
- Status:Available
- Type:Residential Property
- MLS #:1856462
- Year Built:2007
- Sq. Feet:2,328
Community Information
- Address:4015 Giverny Ct Converse, TX 78109
- County:Bexar
- City:Converse
- Subdivision:GLENLOCH FARMS
- Zip Code:78109
School Information
- School System:Judson
- High School:Wagner
- Middle School:Metzger
- Elementary School:Escondido Elementary
Features / Amenities
- Total Sq. Ft.:2,328
- Interior Features:Two Living Area, Liv/Din Combo, Separate Dining Room, Eat-In Kitchen, Two Eating Areas, Breakfast Bar, Walk-In Pantry, Loft, Utility Room Inside, Cable TV Available, High Speed Internet, Laundry Main Level, Telephone, Walk in Closets, Attic - Access only
- Fireplace(s): Not Applicable
- Floor:Carpeting, Ceramic Tile
- Inclusions:Ceiling Fans, Chandelier, Washer Connection, Dryer Connection, Washer, Dryer, Microwave Oven, Stove/Range, Refrigerator, Disposal, Dishwasher, Water Softener (owned), Smoke Alarm, Security System (Owned), Pre-Wired for Security, Electric Water Heater, Satellite Dish (owned), Garage Door Opener, Plumb for Water Softener, Smooth Cooktop, Solid Counter Tops, Private Garbage Service
- Master Bath Features:Tub/Shower Separate, Double Vanity
- Exterior Features:Patio Slab, Covered Patio, Privacy Fence, Double Pane Windows, Has Gutters, Screened Porch
- Cooling:One Central
- Heating Fuel:Electric
- Heating:Central
- Master:13x16
- Bedroom 2:10x12
- Bedroom 3:11x10
- Bedroom 4:10x15
- Dining Room:13x10
- Family Room:11x15
- Kitchen:13x10
Architecture
- Bedrooms:4
- Bathrooms:3
- Year Built:2007
- Stories:2
- Style:Two Story
- Roof:Composition
- Foundation:Slab
- Parking:Two Car Garage
Property Features
- Neighborhood Amenities:None
- Water/Sewer:City
Tax and Financial Info
- Proposed Terms:Conventional, FHA, VA, Cash, Investors OK
- Total Tax:5704.54
4 BD | 3 BA | 2,328 SqFt
© 2025 Lone Star Real Estate. All rights reserved. The data relating to real estate for sale on this web site comes in part from the Internet Data Exchange Program of Lone Star Real Estate. Information provided is for viewer's personal, non-commercial use and may not be used for any purpose other than to identify prospective properties the viewer may be interested in purchasing. Information provided is deemed reliable but not guaranteed. Listing Courtesy of Maxine Saenz with Sky Realty.

