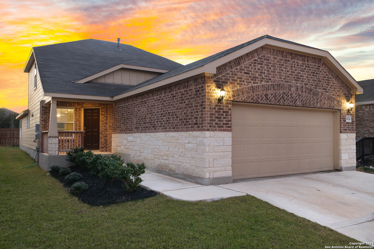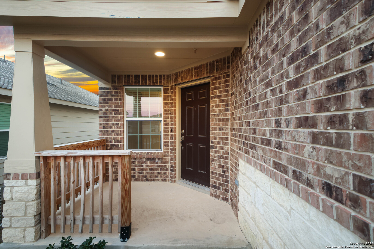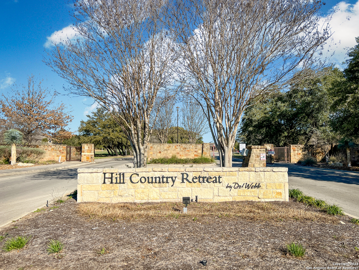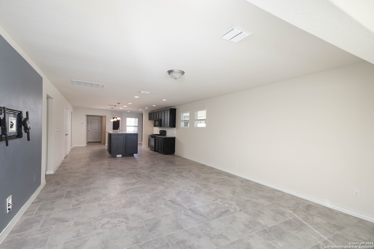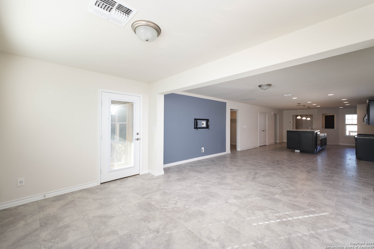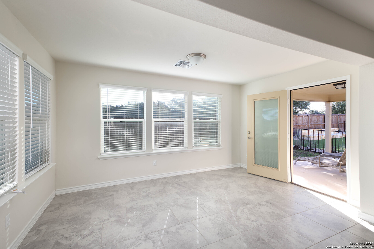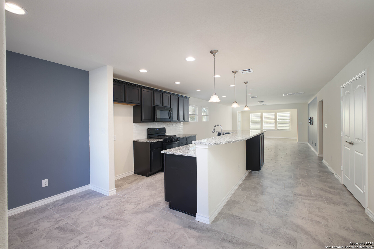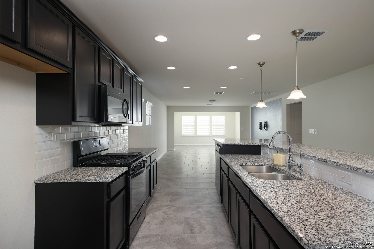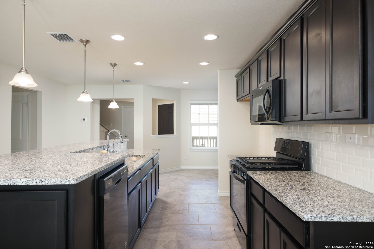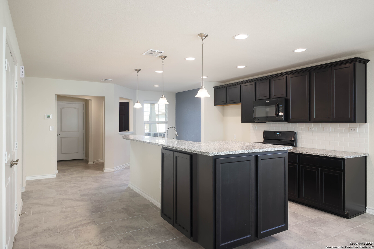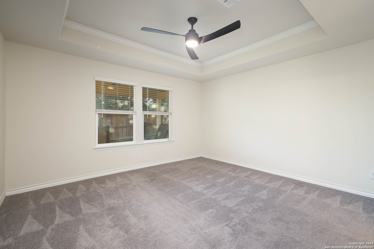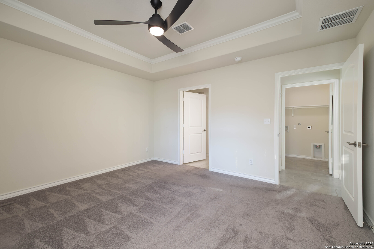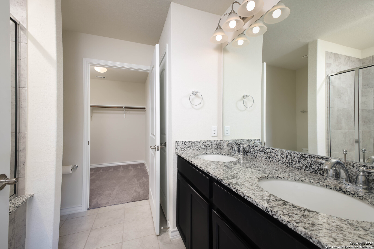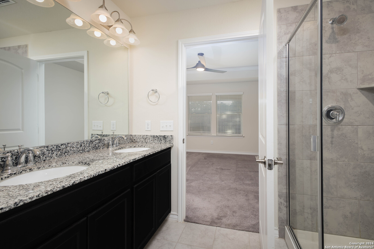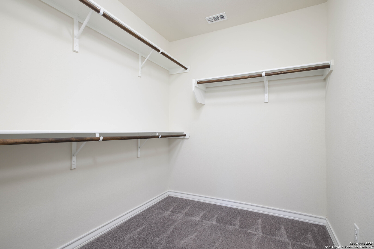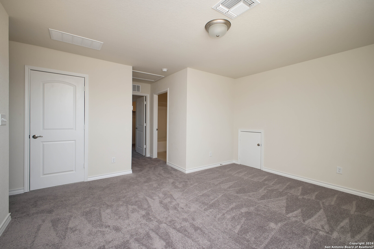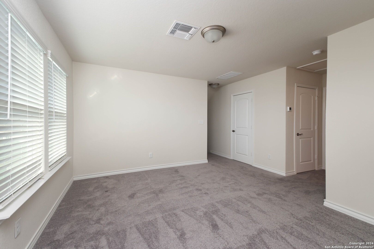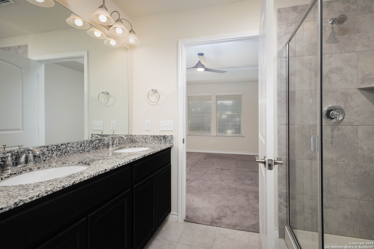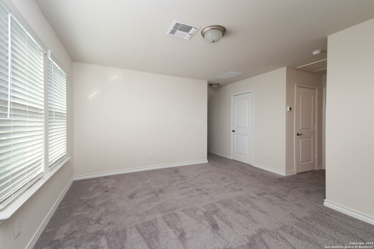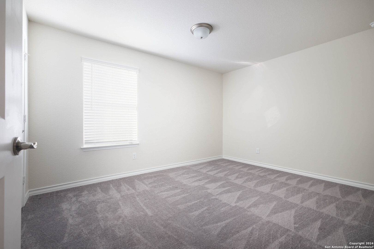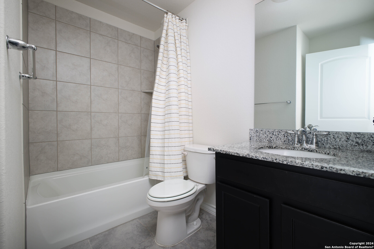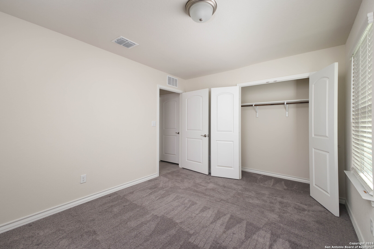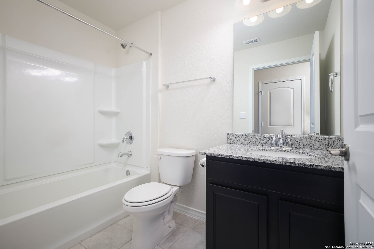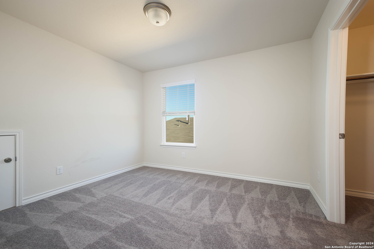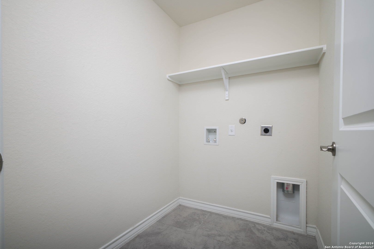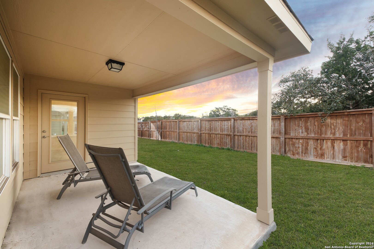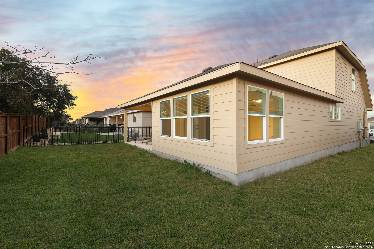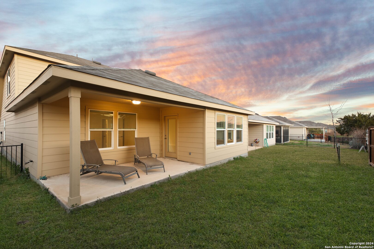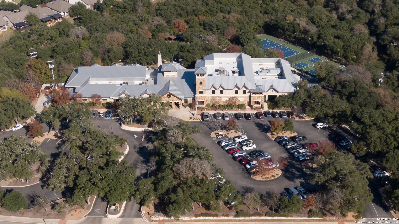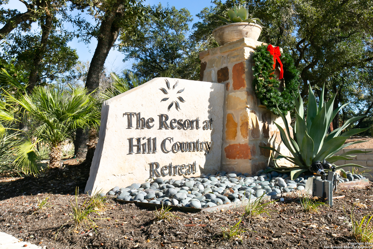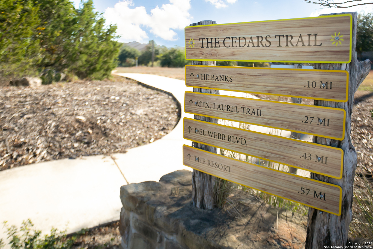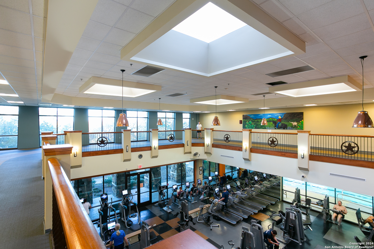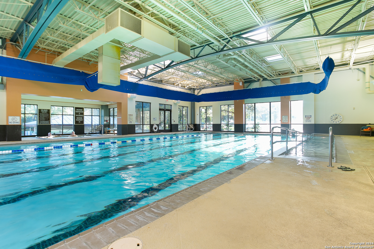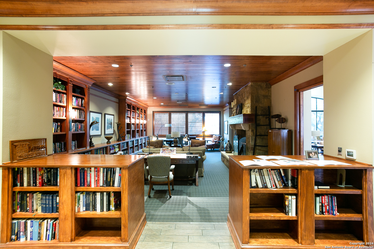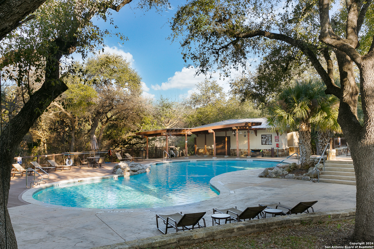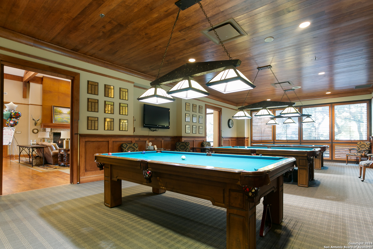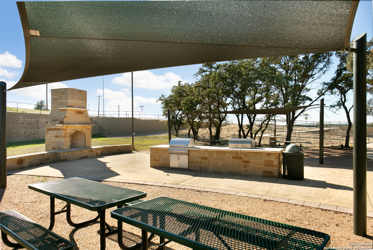Property Details
Synchronicity
San Antonio, TX 78253
$409,000
3 BD | 3 BA |
Property Description
Located in the highly desirable 55+ Hill Country Retreat Community, this 2021 build home has lots to offer. This home offers TWO primary suites: One upstairs and one downstairs. The open floorplan connecting the living/dining/kitchen areas is perfect for relaxing and entertaining. The kitchen has a great amount of counter space, plenty of cabinets, and a nice pantry. LOTS of storage space. The gas range is great for those wanting to flex their culinary skills. Adjacent to the main living area is a great spot for office space or hobbies and crafting. The shower for the downstairs primary suite has a nice bench seat and a HUGE closet. The garage has the optional 4-foot extension for extra space. Hill Country Retreat has an awesome amenities center and many social clubs. There are lots of activities for residents on a regular basis: 2 outdoor pools, pickleball courts, a billiards room, an indoor heated pool, an indoor gym, an indoor track, and more!!. Located near restaurants and shopping, this home is ideal for anybody who wants a great lifestyle in a premier 55+ community.
-
Type: Residential Property
-
Year Built: 2021
-
Cooling: One Central
-
Heating: Central
-
Lot Size: 0.11 Acres
Property Details
- Status:Available
- Type:Residential Property
- MLS #:1753525
- Year Built:2021
- Sq. Feet:2,007
Community Information
- Address:4014 Synchronicity San Antonio, TX 78253
- County:Bexar
- City:San Antonio
- Subdivision:ALAMO RANCH AREA 8
- Zip Code:78253
School Information
- School System:Northside
- High School:Taft
- Middle School:Briscoe
- Elementary School:Cole
Features / Amenities
- Total Sq. Ft.:2,007
- Interior Features:Two Living Area, Liv/Din Combo, Eat-In Kitchen, Two Eating Areas, Island Kitchen, Breakfast Bar, Study/Library, Utility Room Inside, 1st Floor Lvl/No Steps, High Ceilings, Open Floor Plan, Cable TV Available, High Speed Internet, Laundry Main Level, Laundry Room, Telephone, Walk in Closets
- Fireplace(s): Not Applicable
- Floor:Carpeting, Ceramic Tile
- Inclusions:Ceiling Fans, Chandelier, Washer Connection, Dryer Connection, Microwave Oven, Stove/Range, Gas Cooking, Disposal, Dishwasher, Ice Maker Connection, Smoke Alarm, Gas Water Heater, Garage Door Opener, Solid Counter Tops
- Master Bath Features:Shower Only
- Cooling:One Central
- Heating Fuel:Natural Gas
- Heating:Central
- Master:13x14
- Bedroom 2:10x13
- Bedroom 3:10x11
- Family Room:9x14
- Kitchen:10x11
Architecture
- Bedrooms:3
- Bathrooms:3
- Year Built:2021
- Stories:2
- Style:Two Story
- Roof:Composition
- Foundation:Slab
- Parking:Two Car Garage, Oversized
Property Features
- Neighborhood Amenities:Controlled Access, Pool, Tennis, Clubhouse, Jogging Trails, Sports Court
- Water/Sewer:Water System, Sewer System
Tax and Financial Info
- Proposed Terms:Conventional, FHA, VA, Cash
- Total Tax:7849.77
3 BD | 3 BA | 2,007 SqFt
© 2024 Lone Star Real Estate. All rights reserved. The data relating to real estate for sale on this web site comes in part from the Internet Data Exchange Program of Lone Star Real Estate. Information provided is for viewer's personal, non-commercial use and may not be used for any purpose other than to identify prospective properties the viewer may be interested in purchasing. Information provided is deemed reliable but not guaranteed. Listing Courtesy of Timothy Allums with Keller Williams Heritage.

