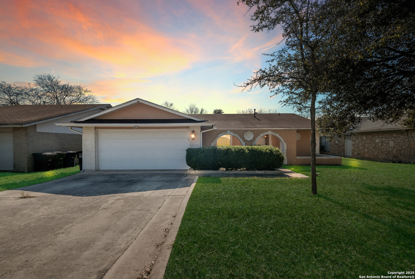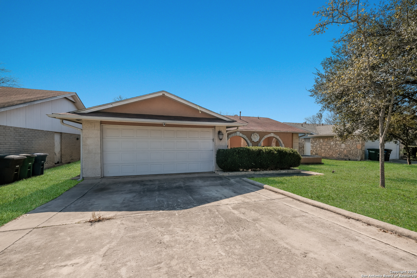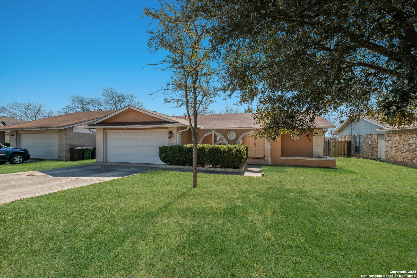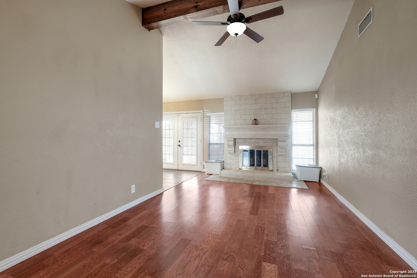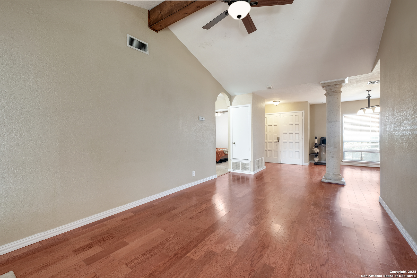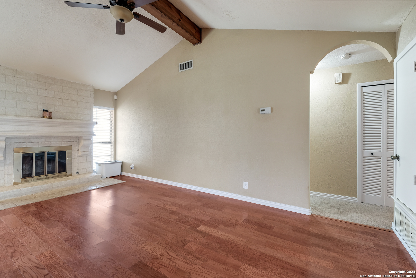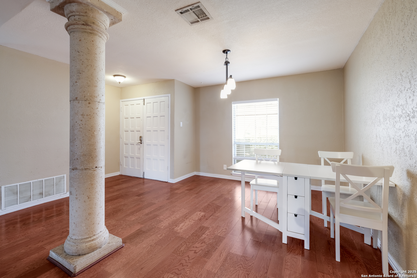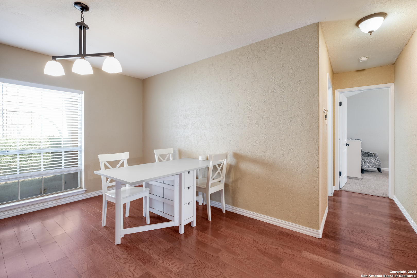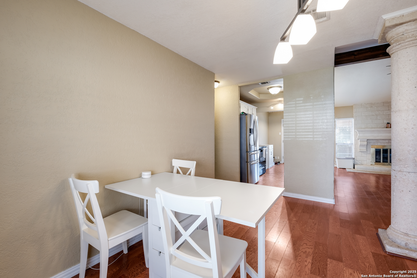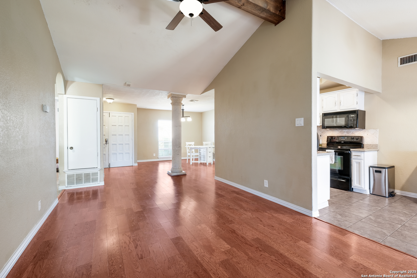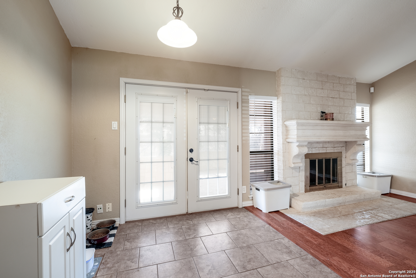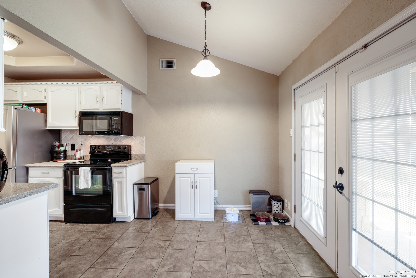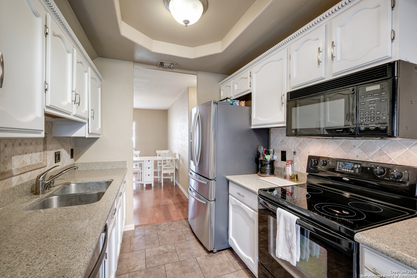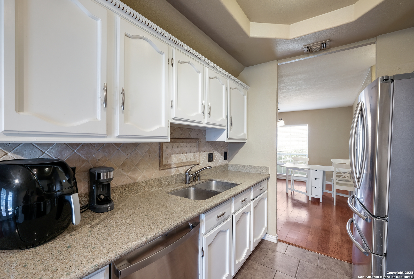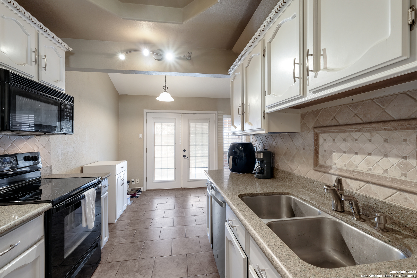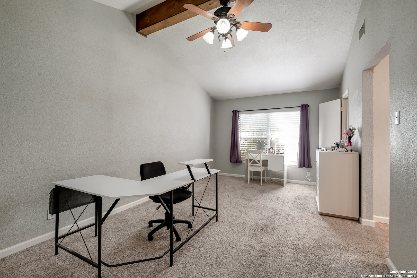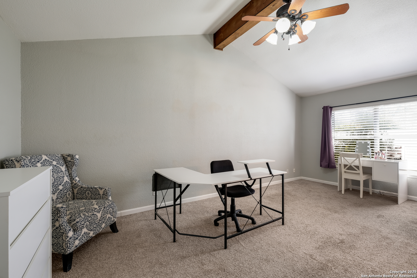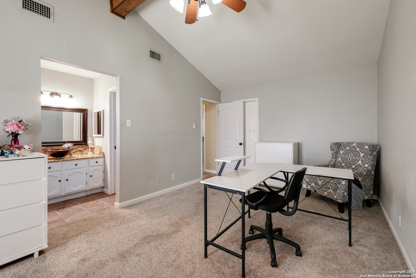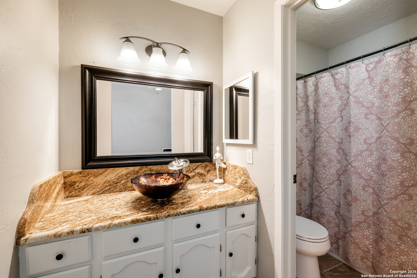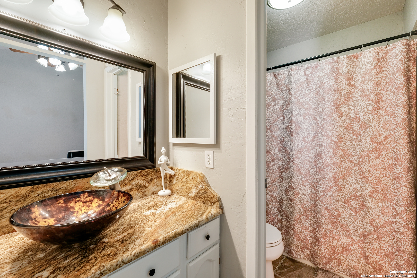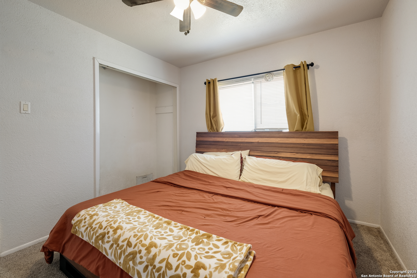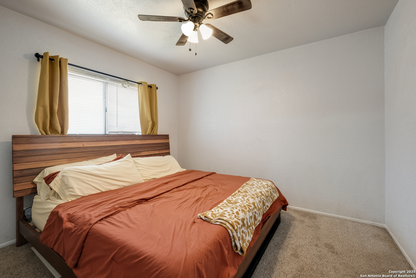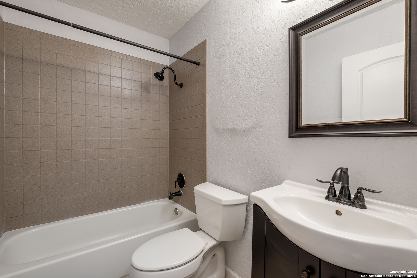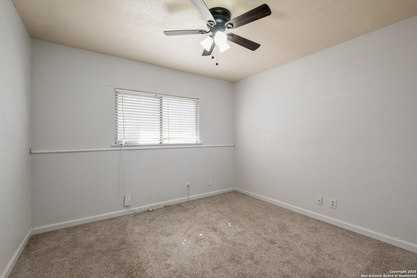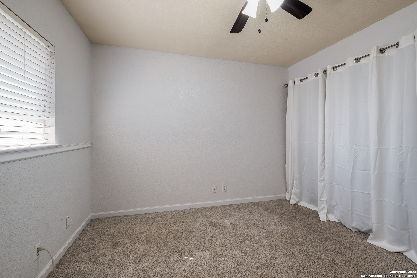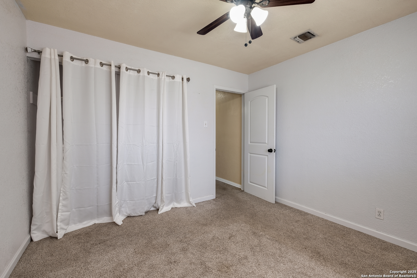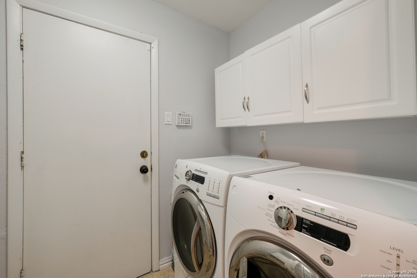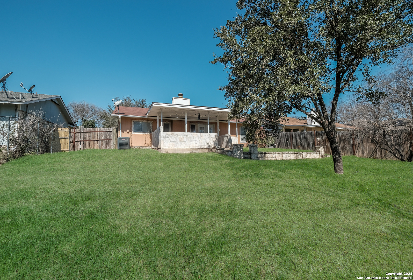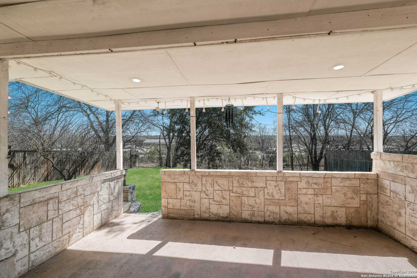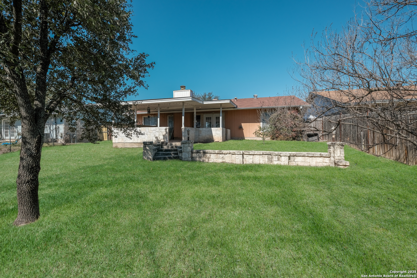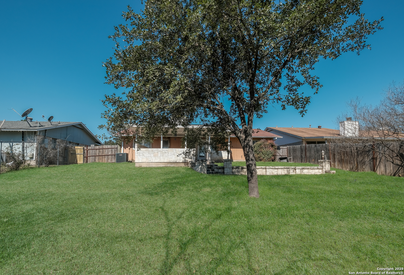Property Details
Briarcrest
San Antonio, TX 78247
$225,000
3 BD | 2 BA |
Property Description
Welcome to this inviting one story home, perfectly situated on a large lot, offering plenty of space and privacy. Step inside to find soaring high ceilings that enhance the open and airy feel of the living areas. The cozy fireplace adds warmth and charm, making it the perfect spot to gather and relax. The kitchen comes equipped with a refrigerator that remains with the home, providing added convenience for the new owners. Enjoy year-round comfort with a A/C condenser installed in July 2020. With its thoughtful design and cozy atmosphere, this home is a true gem. Don't miss the opportunity to make it yours-schedule your showing today!
-
Type: Residential Property
-
Year Built: 1977
-
Cooling: One Central
-
Heating: Central
-
Lot Size: 0.22 Acres
Property Details
- Status:Back on Market
- Type:Residential Property
- MLS #:1847357
- Year Built:1977
- Sq. Feet:1,375
Community Information
- Address:4010 Briarcrest San Antonio, TX 78247
- County:Bexar
- City:San Antonio
- Subdivision:Briarwick
- Zip Code:78247
School Information
- School System:North East I.S.D
- High School:Madison
- Middle School:Driscoll
- Elementary School:Stahl
Features / Amenities
- Total Sq. Ft.:1,375
- Interior Features:One Living Area, Separate Dining Room, Eat-In Kitchen, Two Eating Areas, High Ceilings, Cable TV Available, High Speed Internet, All Bedrooms Downstairs, Laundry Main Level, Laundry Room, Walk in Closets
- Fireplace(s): One, Living Room
- Floor:Carpeting, Ceramic Tile, Laminate
- Inclusions:Ceiling Fans, Washer Connection, Dryer Connection, Microwave Oven, Stove/Range, Disposal, Dishwasher, Gas Water Heater, Garage Door Opener, Solid Counter Tops, City Garbage service
- Master Bath Features:Tub Only, Single Vanity
- Exterior Features:Patio Slab, Covered Patio, Privacy Fence, Chain Link Fence, Has Gutters, Mature Trees
- Cooling:One Central
- Heating Fuel:Natural Gas
- Heating:Central
- Master:11x20
- Bedroom 2:11x13
- Bedroom 3:11x11
- Dining Room:11x15
- Kitchen:8x17
Architecture
- Bedrooms:3
- Bathrooms:2
- Year Built:1977
- Stories:1
- Style:One Story
- Roof:Composition
- Foundation:Slab
- Parking:Two Car Garage
Property Features
- Neighborhood Amenities:None
- Water/Sewer:Water System, City
Tax and Financial Info
- Proposed Terms:Conventional, FHA, VA, Cash
- Total Tax:5478
3 BD | 2 BA | 1,375 SqFt
© 2025 Lone Star Real Estate. All rights reserved. The data relating to real estate for sale on this web site comes in part from the Internet Data Exchange Program of Lone Star Real Estate. Information provided is for viewer's personal, non-commercial use and may not be used for any purpose other than to identify prospective properties the viewer may be interested in purchasing. Information provided is deemed reliable but not guaranteed. Listing Courtesy of John Guerrero with Levi Rodgers Real Estate Group.

